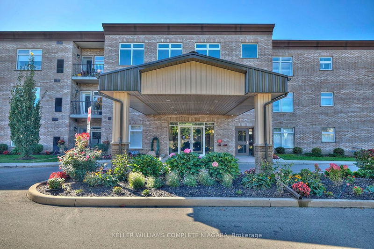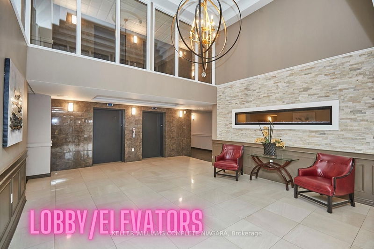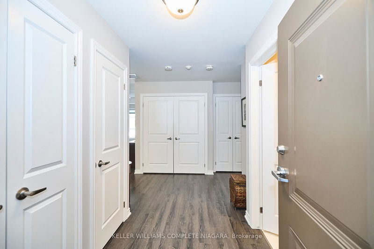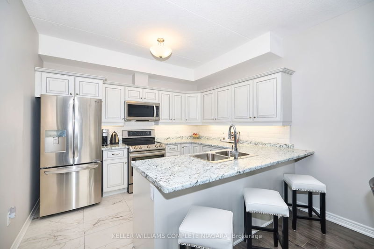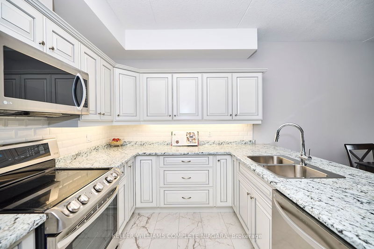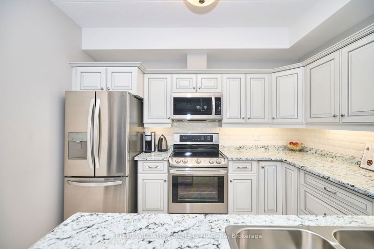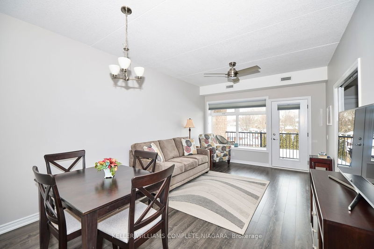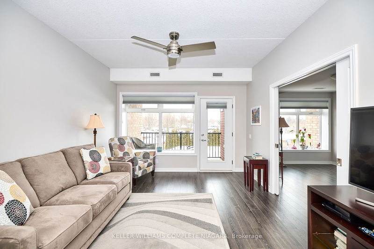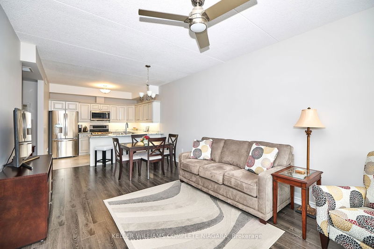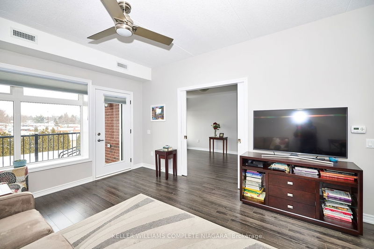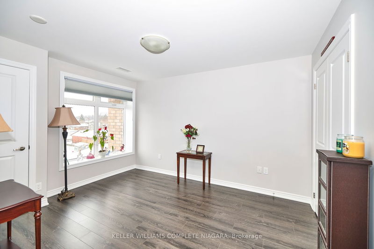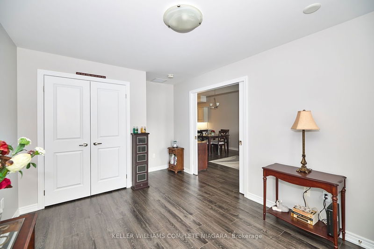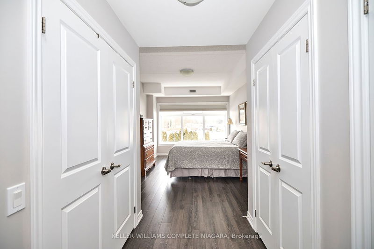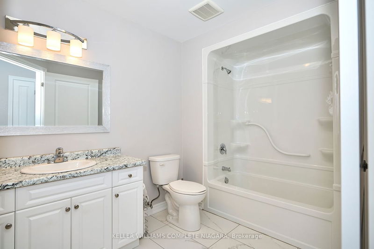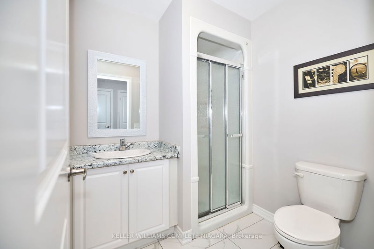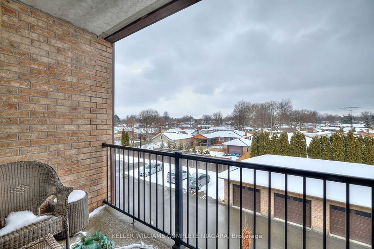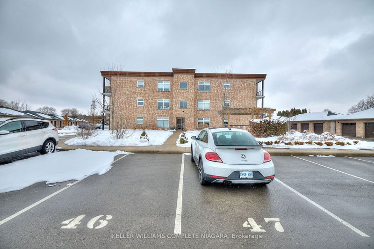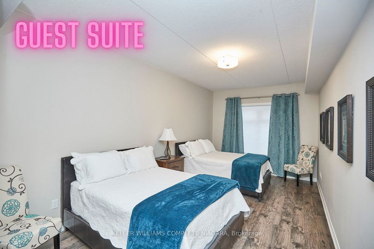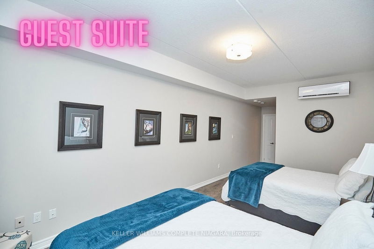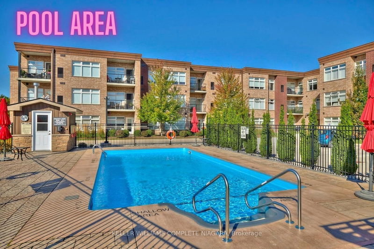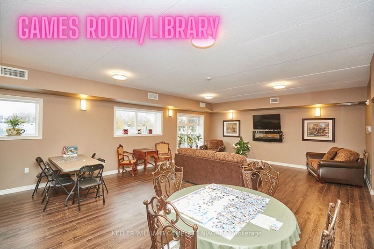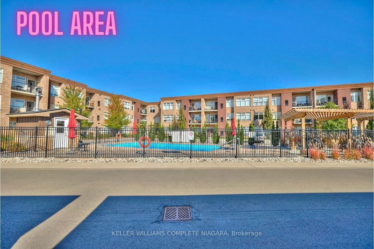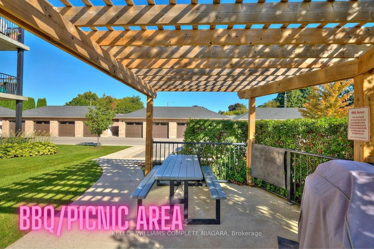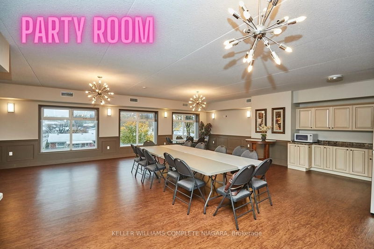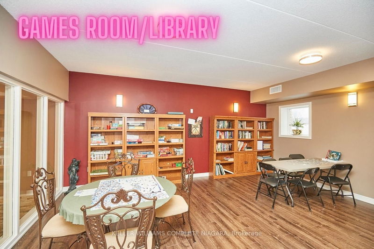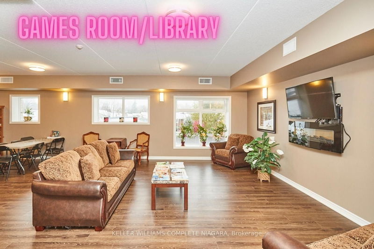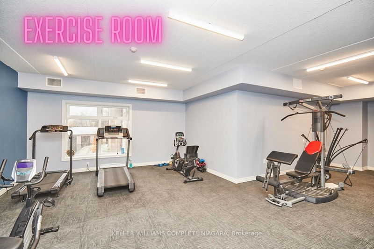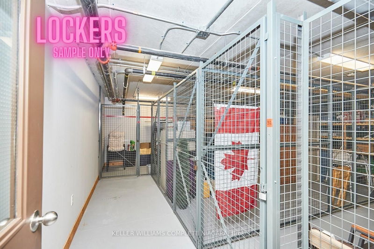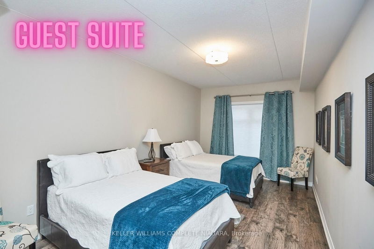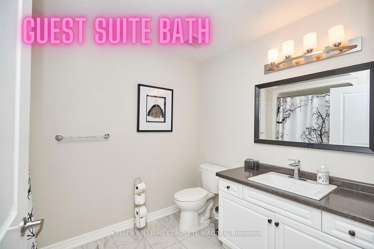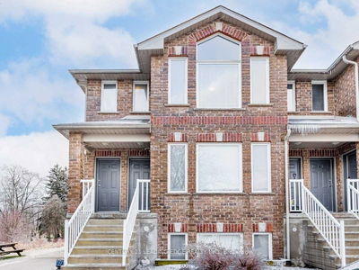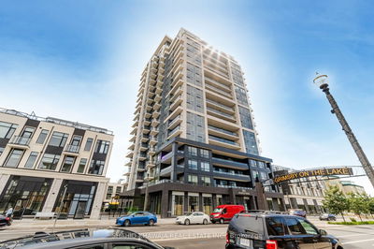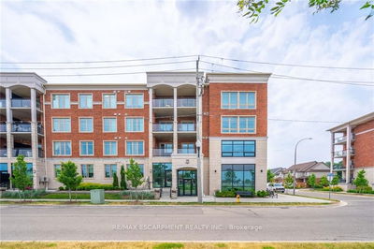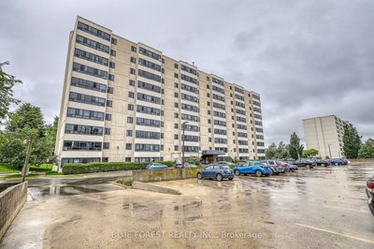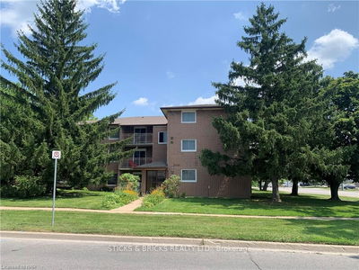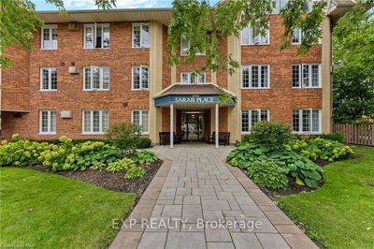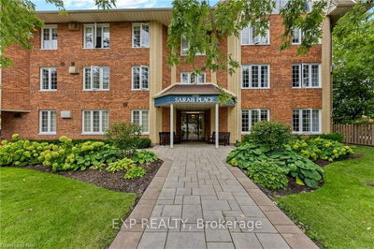Fresh And Bright, Top Floor Condo Offers Views Overlooking The City And Privacy. Two Spacious Bedrooms And Two Full Baths In 1182 Sqft. The Open Concept Living/Dining And Kitchen Area Flow Easily, Tons Of Cupboard And Counter Space, Sit Up Breakfast Bar, Ss Appliances And Pantry. The Spacious Primary Easily Hold A King Bed And Features4Pc Bath, Closets And A Bonus Linen Closet. All Windows Feature Custom Blinds With A Top Down Or Bottom Up Feature. Garden Door Walk Out To 10 X 5 Balcony With Retractable Screen Door. Additional Features Include Storage Locker In Basement And 2 Parking Spots - One Single Garage Plus One Surface Located Directly In Front Of Rear Condo Entry And Quite Handy To The Garage Unit Too. Active 55+Complex Featuring Inground Outdoor Pool, Bbq Area Picnic Tables Under The Gazebo, Party Room Games/Library, Guest Suite, Exercise Room, Even Gardening Plots. Super Convenient Location With Many Amenities Within Walking Distance.
Property Features
- Date Listed: Wednesday, May 03, 2023
- City: Niagara Falls
- Major Intersection: Pettit South Of Doreen
- Full Address: 318-4644 Pettit Avenue, Niagara Falls, L2E 0B4, Ontario, Canada
- Kitchen: Main
- Listing Brokerage: Keller Williams Complete Niagara - Disclaimer: The information contained in this listing has not been verified by Keller Williams Complete Niagara and should be verified by the buyer.

