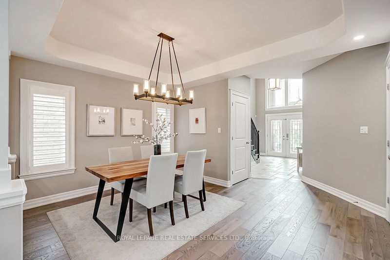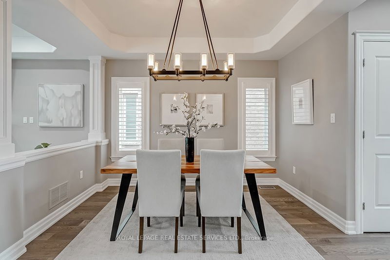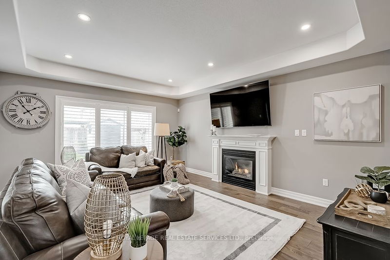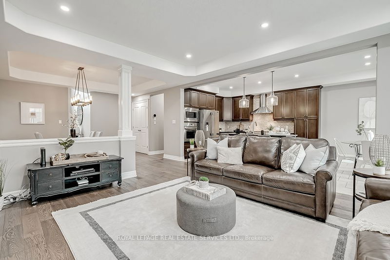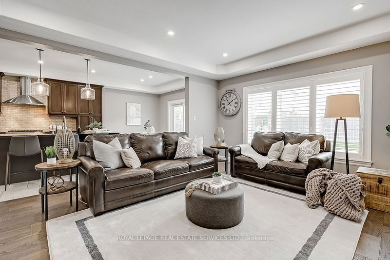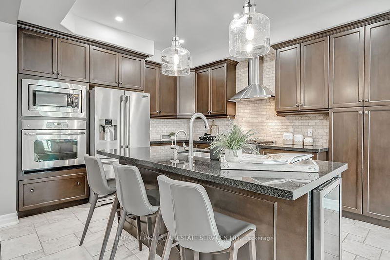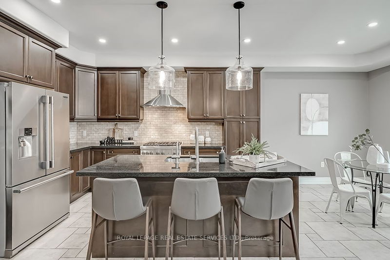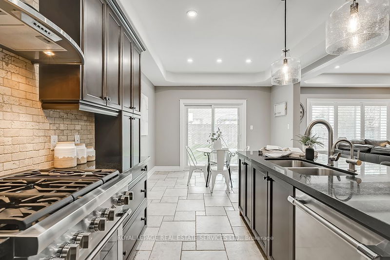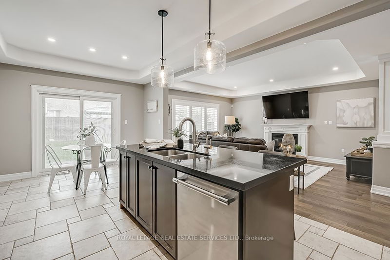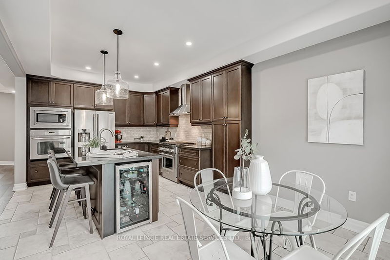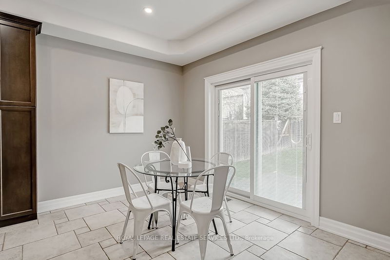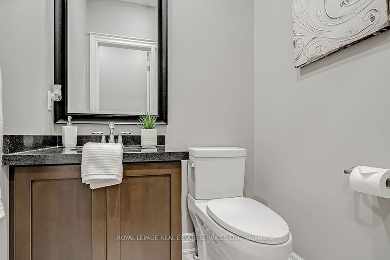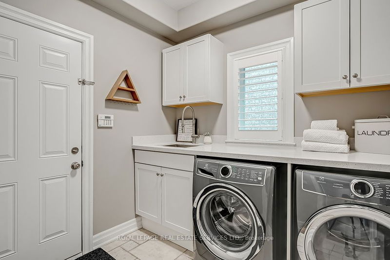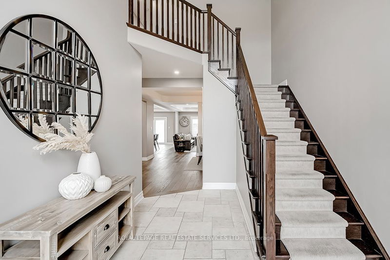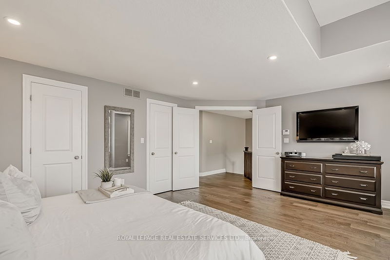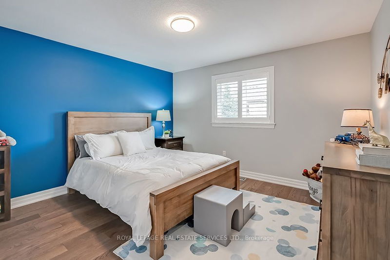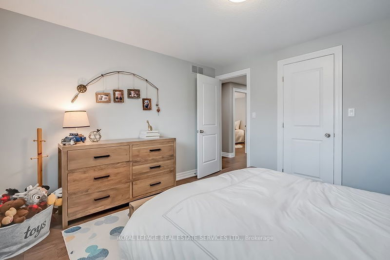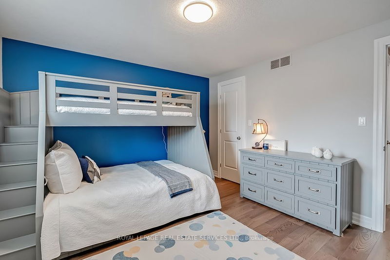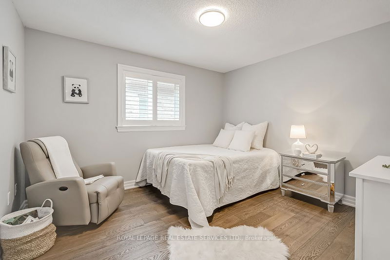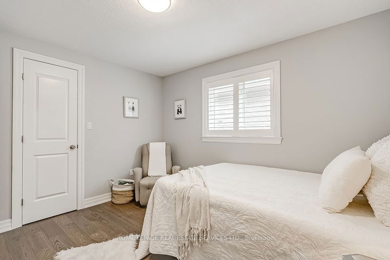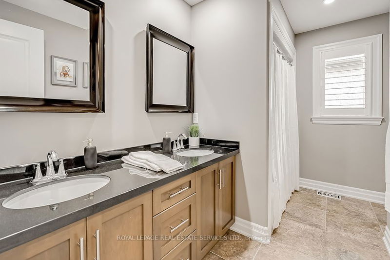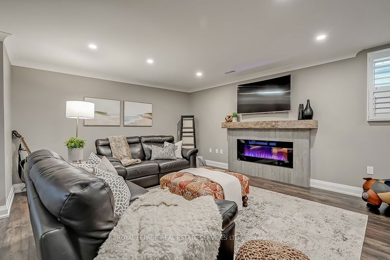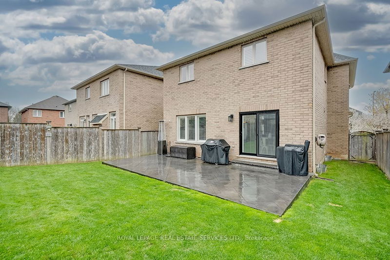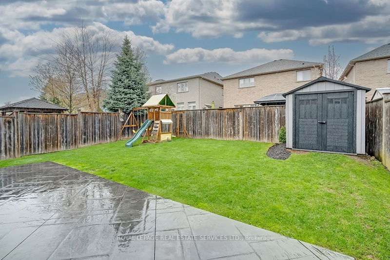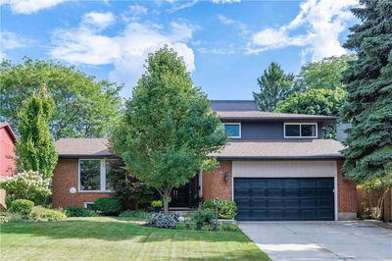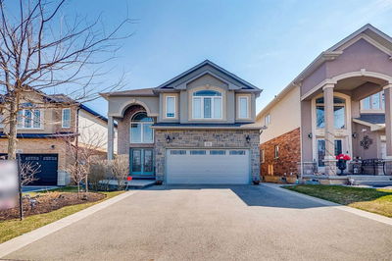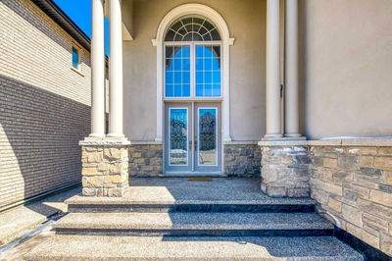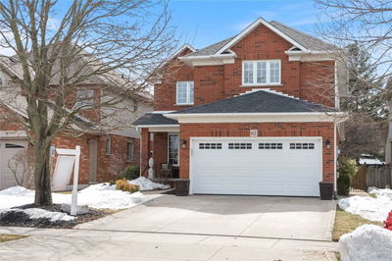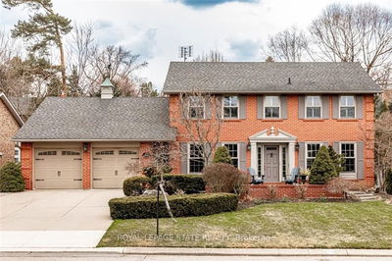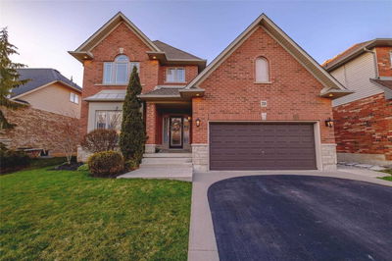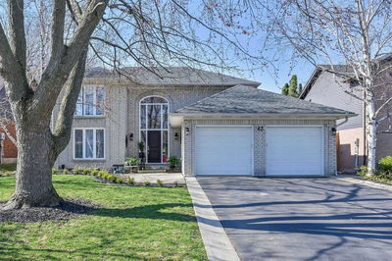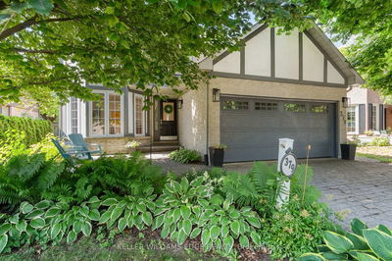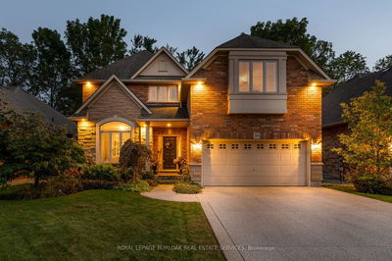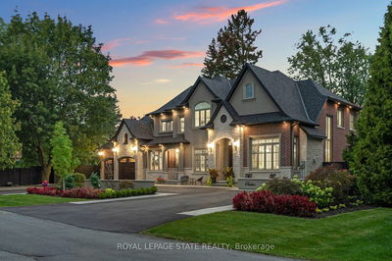Property Sold Conditional, Waiting On Deposit. Sunday Open House Cancelled! No More Showings! Rarely Offered 4 Bed 4 Bath Family Home In Sought After Parkview Heights Community Loaded W High End Upgrades. Fantastic Open Concept Layout W Large Kitchen, Center Island, Open To Great Rm, Dining Rm + Direct Access To The Rear Yard. Gourmet Kitchen Offers Ss Appliances, Under-Mount Lighting, B/I Wall Oven, Thermador Gas Range + 29 Bottle Wine Fridge. Great Rm W Gas F/P Complimented By A Perfectly Sized Dining Rm. Main Floor W Tile + Hrdwd, Pot Lights, Cali Shutters, A Grand Foyer W 17 Foot Ceilings, Powder Rm, Inside Access To Double Car Garage + Designer Laundry Rm. 2nd Floor Offers Hardwood/Cali Shutters Throughout, Large Principle Suite, Dbl Door Entry, Gleaming W Natural Light, 5Pc Ensuite + W/I Closet. 2nd , 3rd, + 4th Bed Are Spacious W W/I Closets In Each. 5Pc Main Bath W/ Double Sink. Finished Bsmnt W Custom Mantle, Elect. F/P, Wet Bar, 2Pc Bath, Pot Lights + Tons Of Storage.
Property Features
- Date Listed: Thursday, May 04, 2023
- Virtual Tour: View Virtual Tour for 488 Valridge Drive
- City: Hamilton
- Neighborhood: Ancaster
- Major Intersection: Wilson-Meadowbrook-Speers
- Full Address: 488 Valridge Drive, Hamilton, L9G 0A9, Ontario, Canada
- Kitchen: B/I Appliances, Centre Island
- Listing Brokerage: Royal Lepage Real Estate Services Ltd. - Disclaimer: The information contained in this listing has not been verified by Royal Lepage Real Estate Services Ltd. and should be verified by the buyer.



