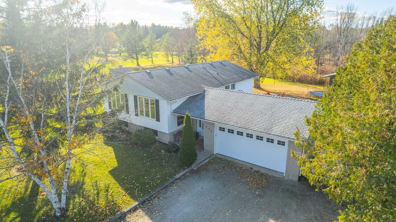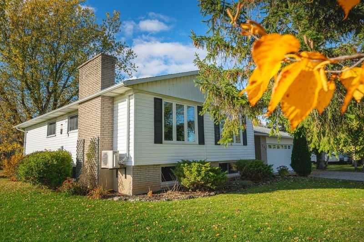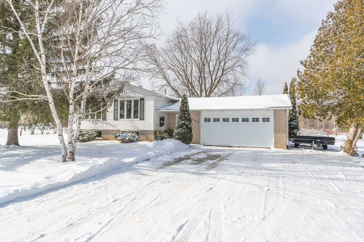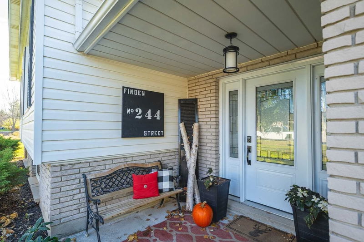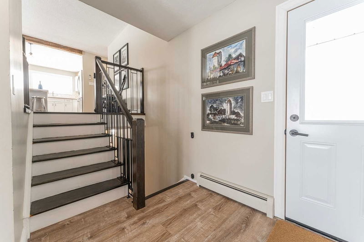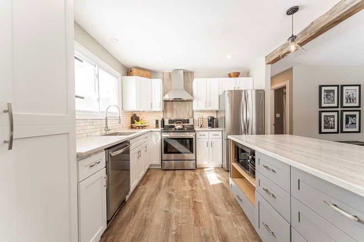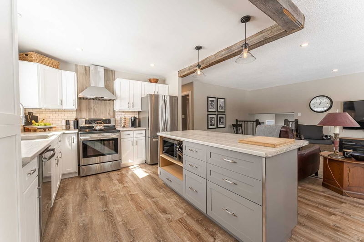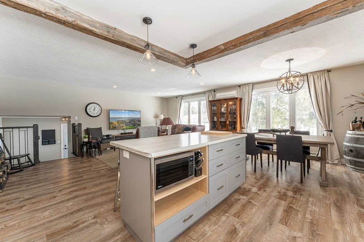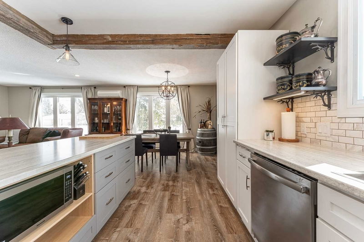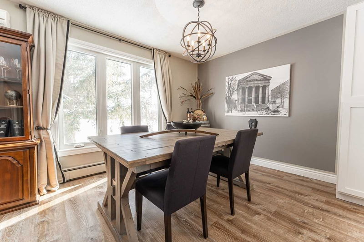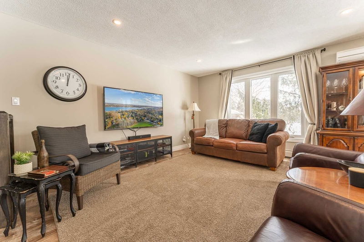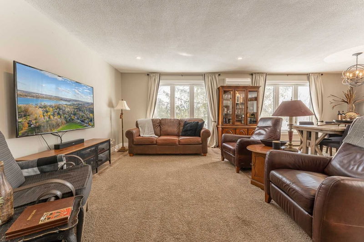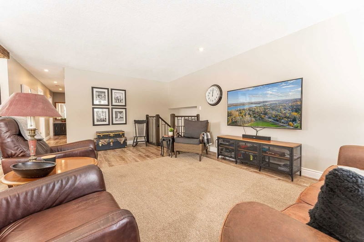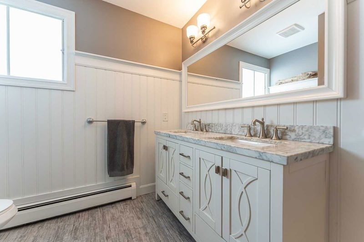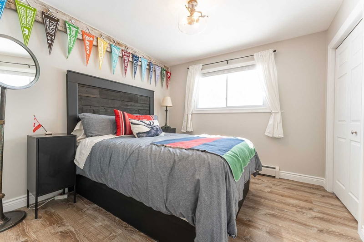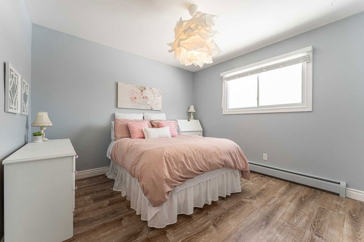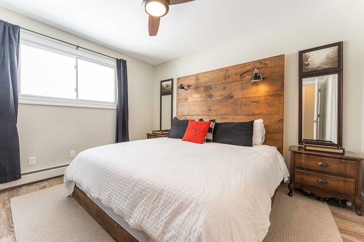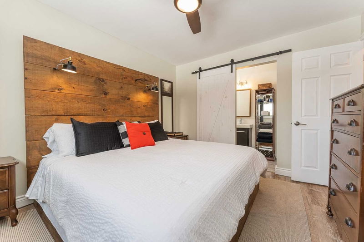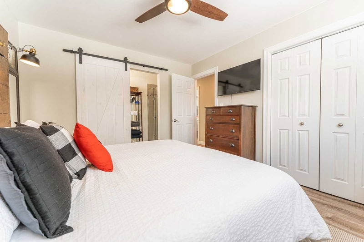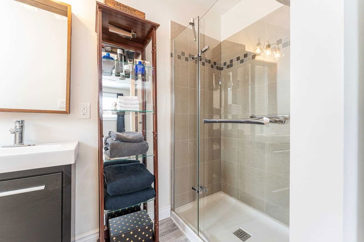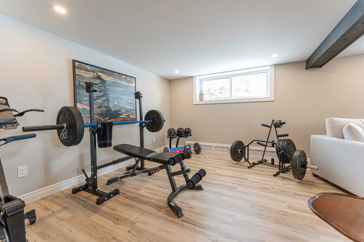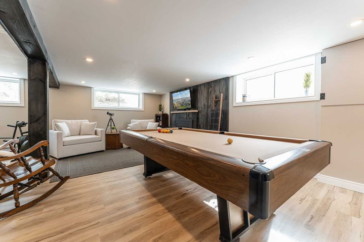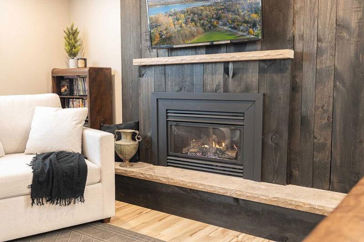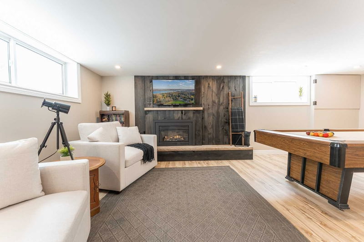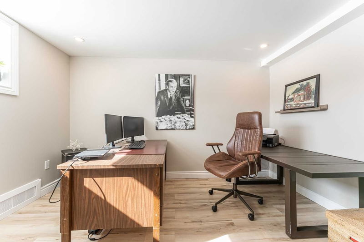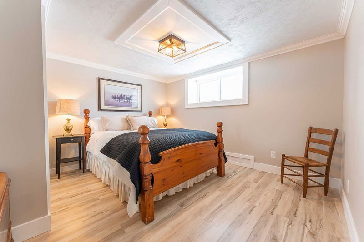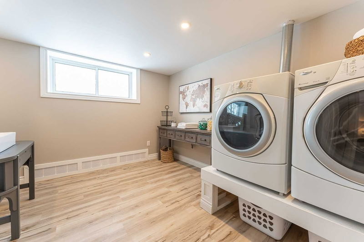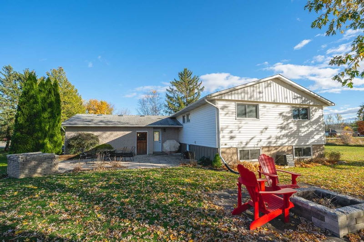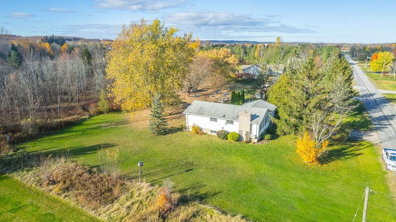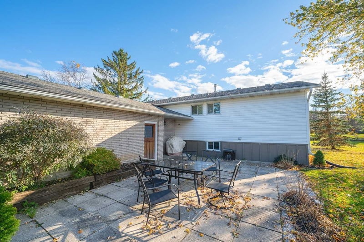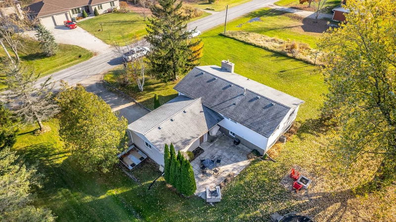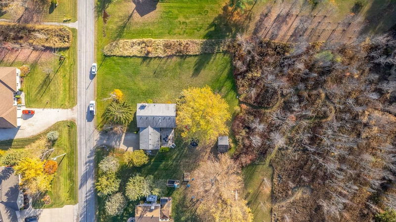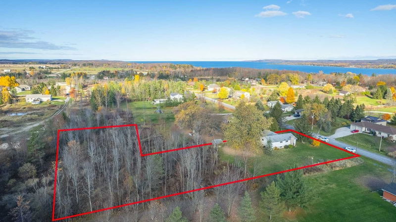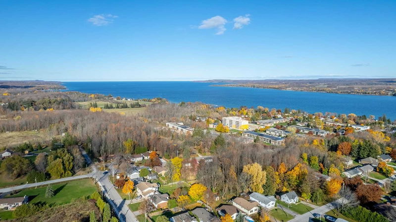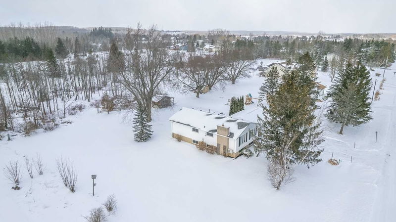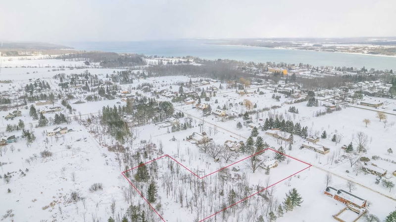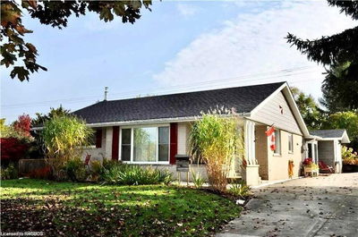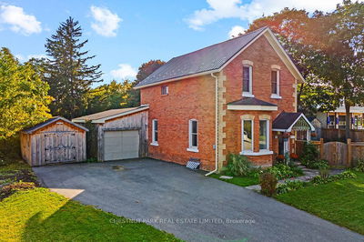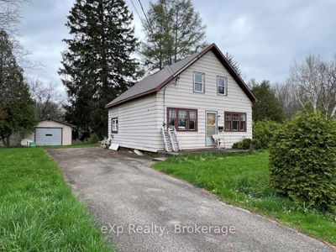This Stunning 1.5 Acre Treed Lot Offers Privacy And Tranquility In A Quiet Neighbourhood. As You Enter The Home, You'll Immediately Notice The Open Concept Main Floor, Which Seamlessly Blends The Kitchen, Living, And Dining Areas Together. The Space Is Filled With Natural Light, Creating A Warm And Inviting Atmosphere. This Home Has Been Newly Updated Throughout, Making It Move-In Ready For You And Your Family. The Contemporary Kitchen Features Stainless Steel Appliances And A Large Eat-In Island, Perfect For Entertaining Guests. The Rustic Overhead Beams Add A Touch Of Charm And Integrates?beautifully With The Modern Look. On The Main Level?you'll Find Three Good Sized Bedrooms That Are Bright And Inviting. The Primary Bedroom Features An Ensuite, Providing A Private Retreat For You To Relax In After A Long Day. Located In Walking Distance To One Of The Best Public Schools In The Area. Kelso Beach, Park And Marina Are All A Few Short Minutes Away.
Property Features
- Date Listed: Wednesday, March 01, 2023
- Virtual Tour: View Virtual Tour for 244 Finden Street
- City: Georgian Bluffs
- Neighborhood: Rural Georgian Bluffs
- Full Address: 244 Finden Street, Georgian Bluffs, N4K 6V5, Ontario, Canada
- Kitchen: Main
- Living Room: Main
- Listing Brokerage: Engel & Volkers Toronto Central, Brokerage - Disclaimer: The information contained in this listing has not been verified by Engel & Volkers Toronto Central, Brokerage and should be verified by the buyer.

