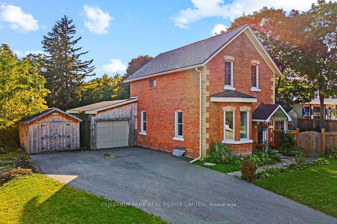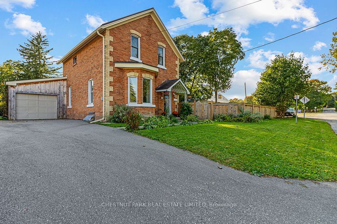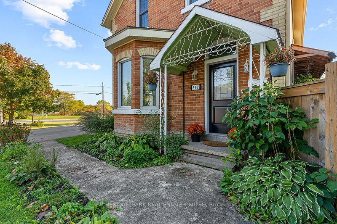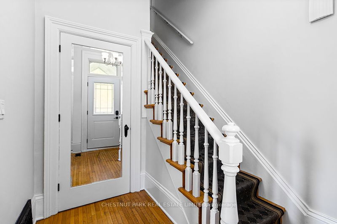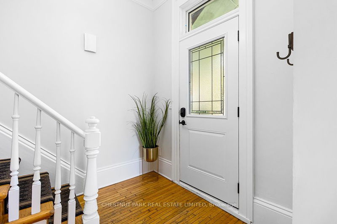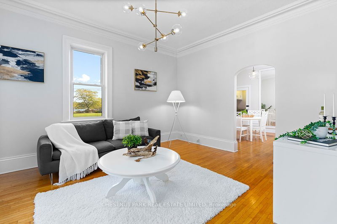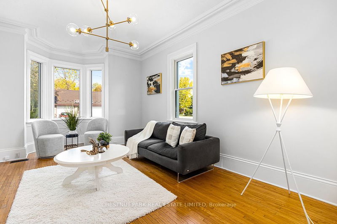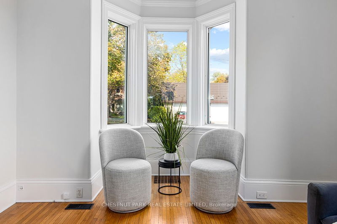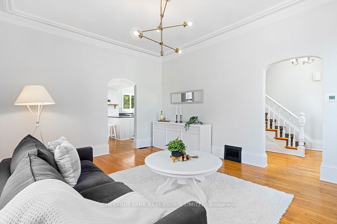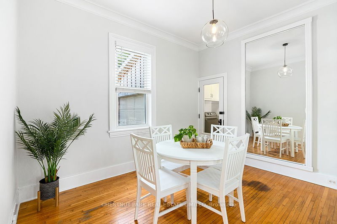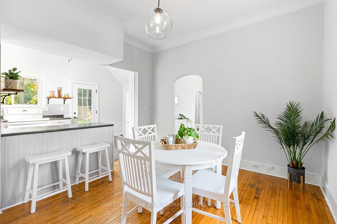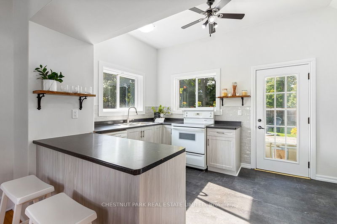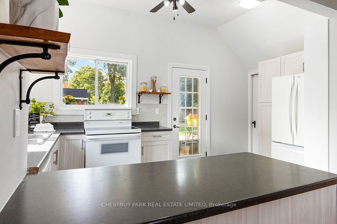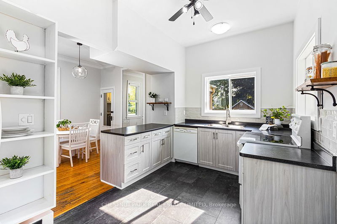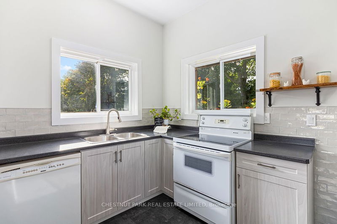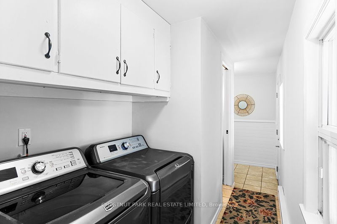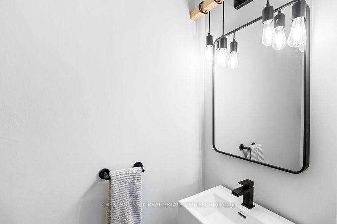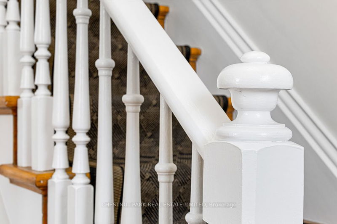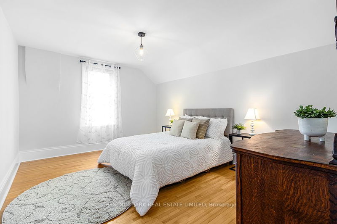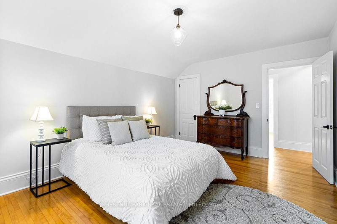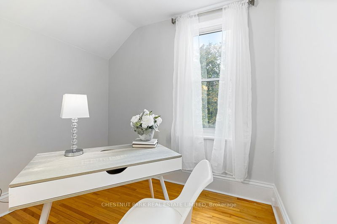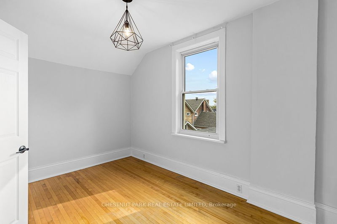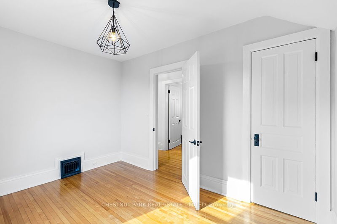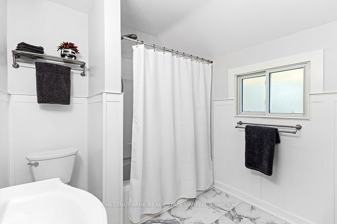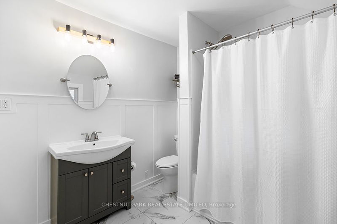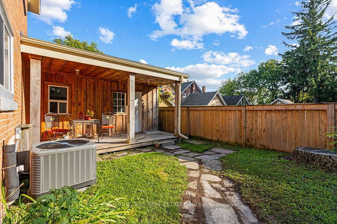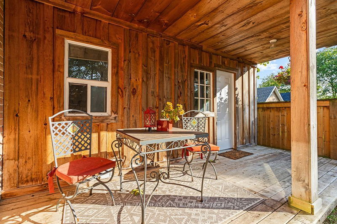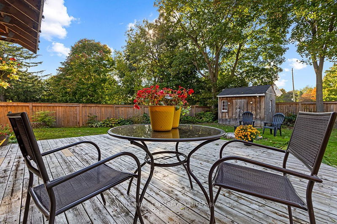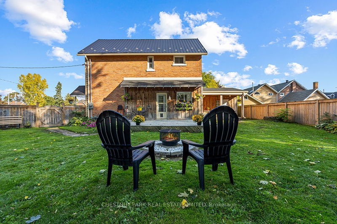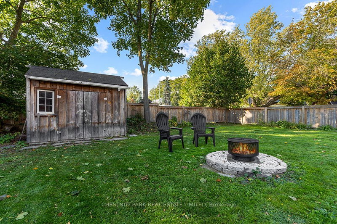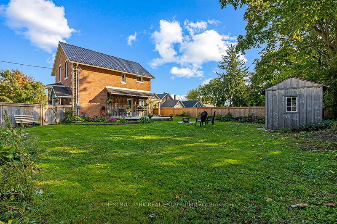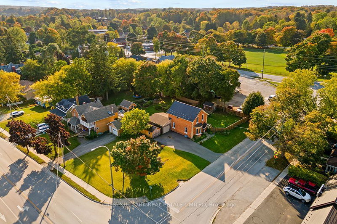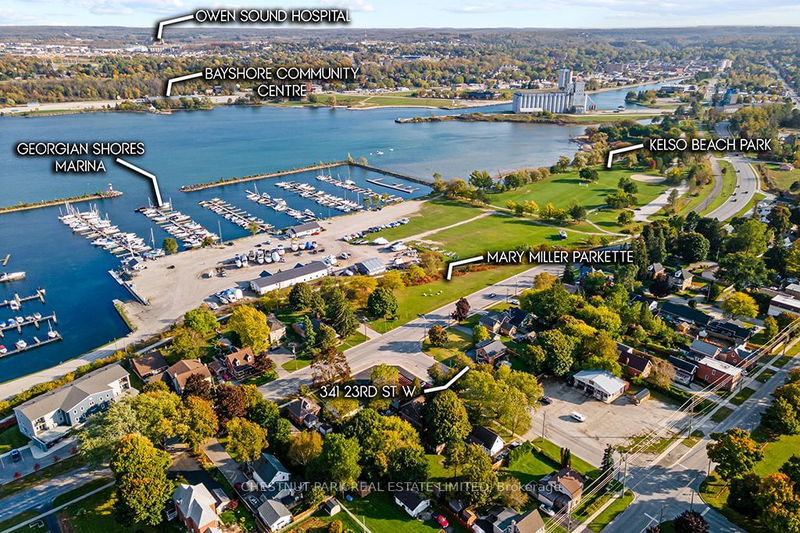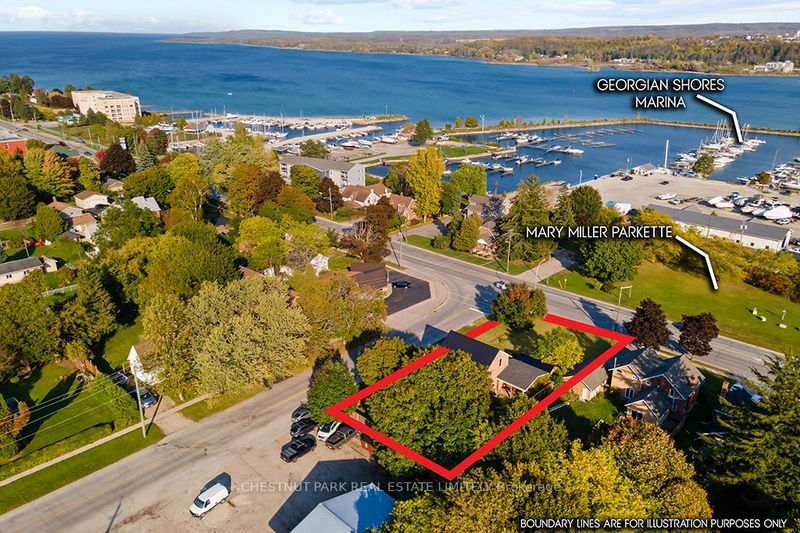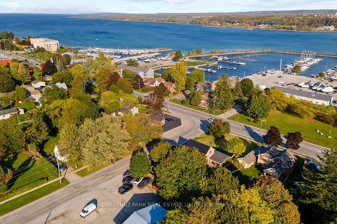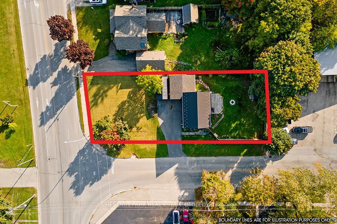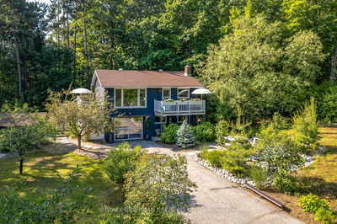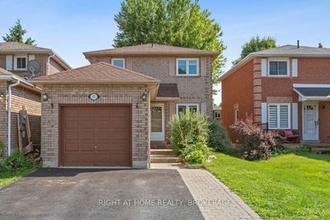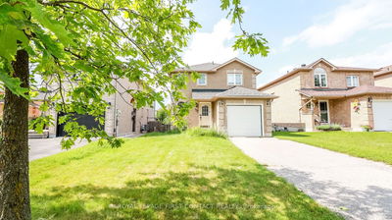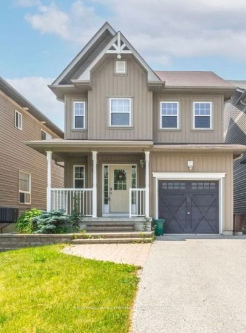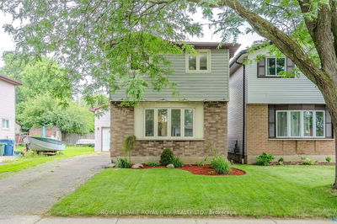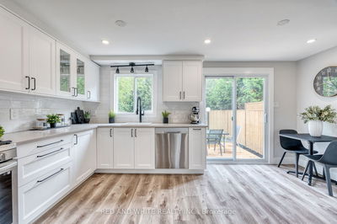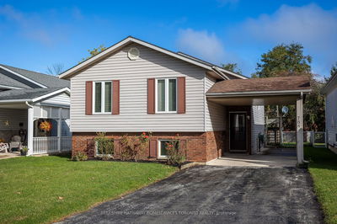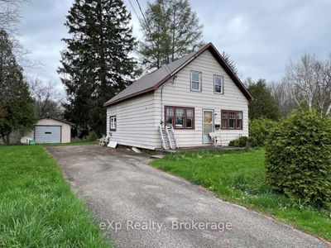You have found it! A beautifully updated century home where classic elegance meets modern comfort! Located in a highly desirable west side area, this highly prized property within the city limits of Owen Sound has a view of the Bay & is steps to the Marina. Sitting on a spacious double lot with well-maintained landscaping, a large fenced side yard complete with a solid shed, fire pit and several decks; a perfect place to enjoy the outdoors. Wonderful curb appeal adds to the character and charm of this 3 bedroom, 2 bathroom home with main floor laundry and inside garage entry. The heart of the home is the contemporary open-concept dining room & kitchen that opens to the large yard. Entertain on the huge side deck off the kitchen. The cozy living room, complete with a bay window, invites natural light and warmth, while hardwood flooring adds to the homes timeless appeal. An attractive floor plan provides for bright and open spaces, complete with unique architecture and charm. In addition, there is an attached garage plus a bonus 20' x 10' separate insulated workshop with hydro. A great place to enjoy your hobbies! This isn't just a house, it's a lifestyle! Welcome Home!
Property Features
- Date Listed: Wednesday, October 16, 2024
- Virtual Tour: View Virtual Tour for 341 23RD Street W
- City: Owen Sound
- Neighborhood: Owen Sound
- Full Address: 341 23RD Street W, Owen Sound, N4K 4G6, Ontario, Canada
- Living Room: Bay Window, Crown Moulding, Hardwood Floor
- Kitchen: Double Sink, Pantry, Tile Floor
- Listing Brokerage: Chestnut Park Real Estate Limited - Disclaimer: The information contained in this listing has not been verified by Chestnut Park Real Estate Limited and should be verified by the buyer.

