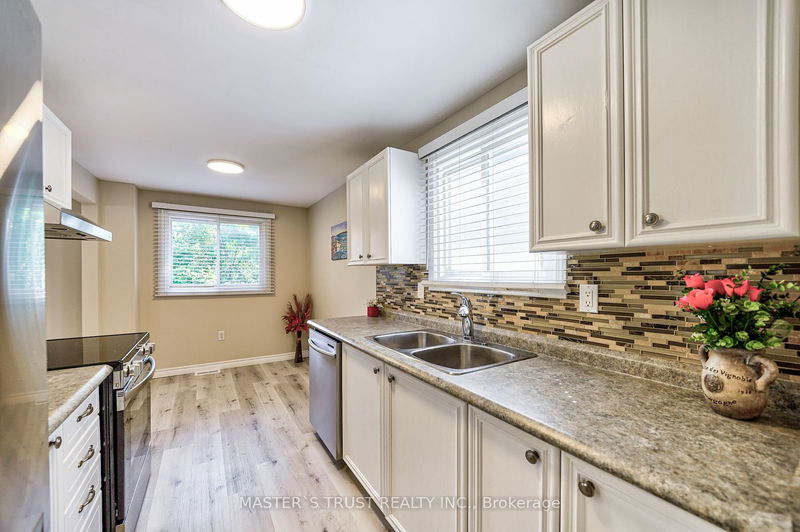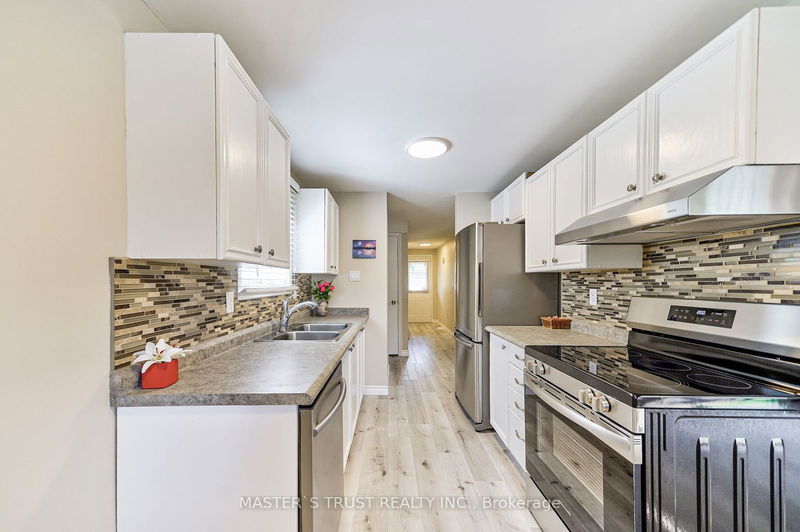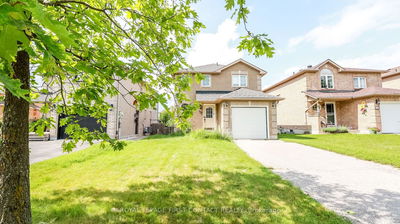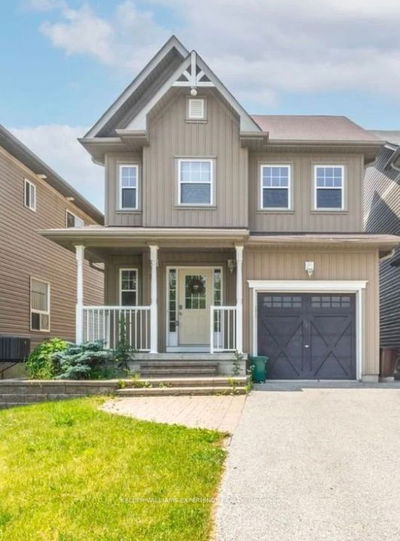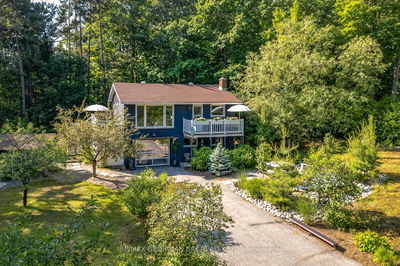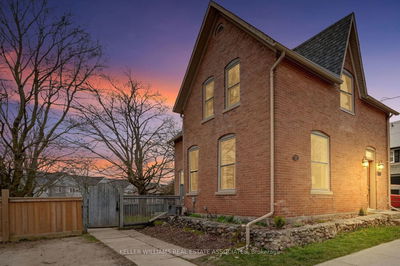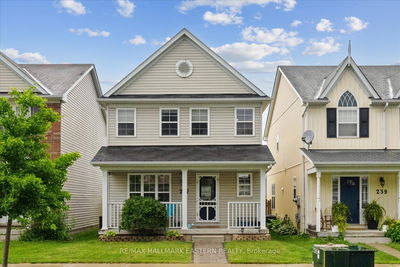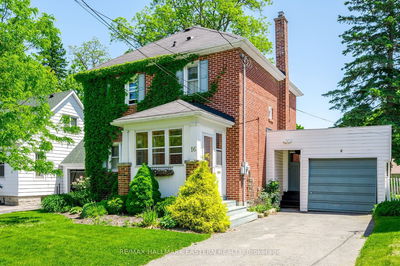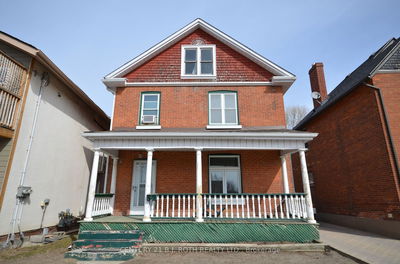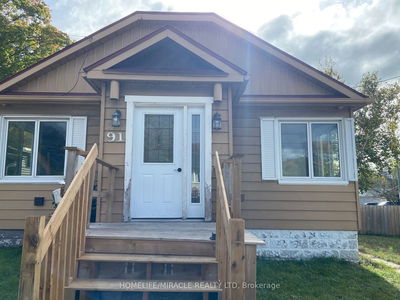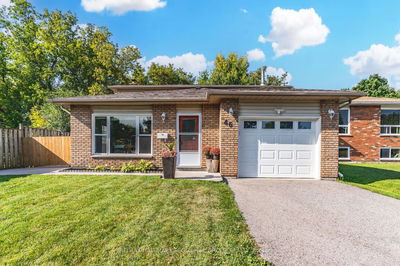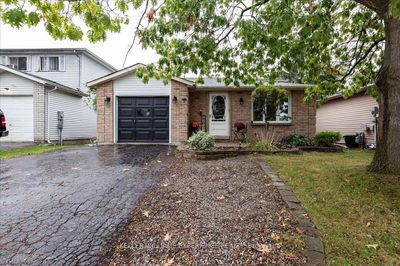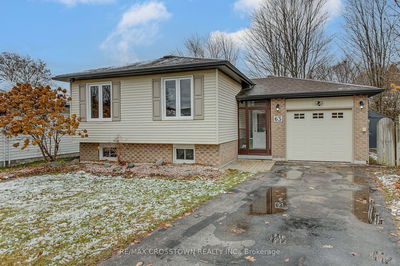Welcome To This Charming Sun-Filled Home Conveniently Located In The Heart Of Barrie. Many Upgrades Include Fresh Neutral Paint From Top To Bottom, Newer Roof ('20), High-Efficiency Furnace (15), Central Air(15), Owned Hot Water Heater (15), And Water Softener. New Stainless Steel Stove And Range Hood (24), New Vinyle Flooring (24) Throughout Main Floor And Second Floor Bath, New LED Ceiling Lights. This Beautiful Home Features A Spacious Living And Dining Room Combined, Which Lead To The Large Fully Fenced Backyard With New Deck, Awning and Mature Apple Tree To Enjoy. Napoleon Stainless Steel Gas Fireplace Keeps The Living Room Warm And Cozy In The Cold Months; A Spacious Eat-In Kitchen With Stainless Steel Appliances; Gleaming Hardwood Stairs And Hardwood Flooring On Second Floor Hallway And Bedrooms. Upstairs Features 3 Good Sized Bedrooms And A Beautiful 4pc Semi Ensuite. Large Windows Bring In Ample Sunlight. Basement Is Finished With A Rec Room, Laundry And Extra Storage. Single-Car Garage With Access Door From Inside. Ample Driveway Parking. Close to RVH, commuter routes, public transit, Georgian Mall, and schools. Steps to park and grocery. This Home Is Move In Ready. Pre-inspection report is available upon request.
Property Features
- Date Listed: Thursday, September 05, 2024
- City: Barrie
- Neighborhood: Sunnidale
- Major Intersection: CUNDLES RD WEST TO COULTER TO ARGYLE
- Full Address: 37 ARGYLE Road, Barrie, L4N 6P7, Ontario, Canada
- Kitchen: Stainless Steel Appl, Vinyl Floor
- Living Room: Combined W/Dining, W/O To Deck, Vinyl Floor
- Listing Brokerage: Master`S Trust Realty Inc. - Disclaimer: The information contained in this listing has not been verified by Master`S Trust Realty Inc. and should be verified by the buyer.









