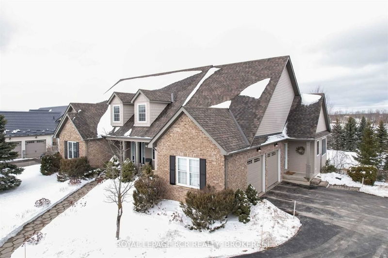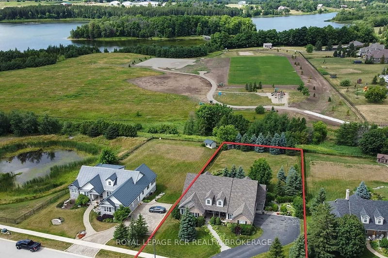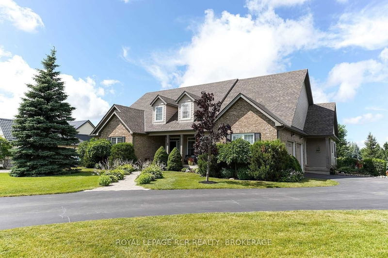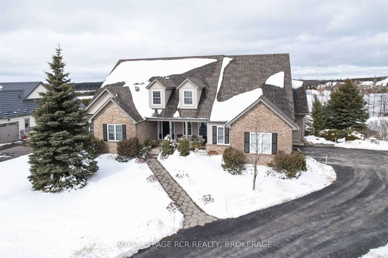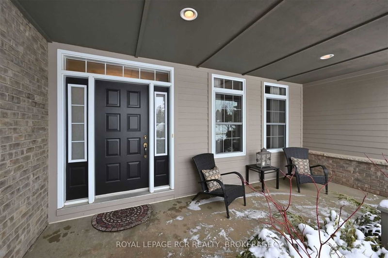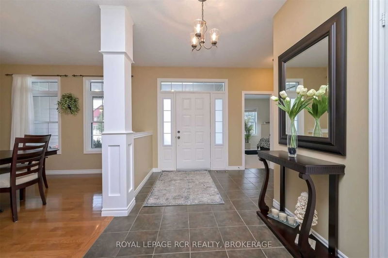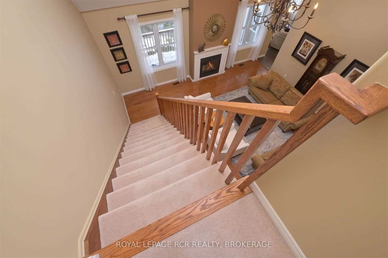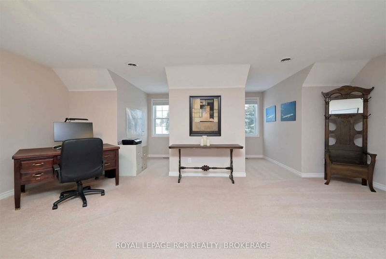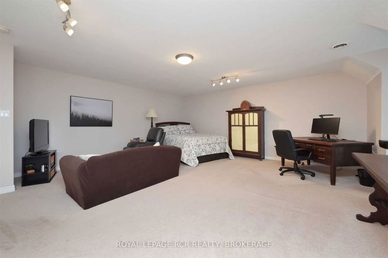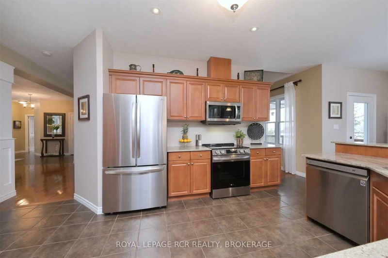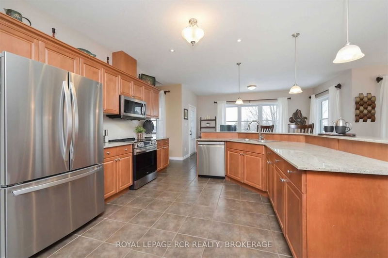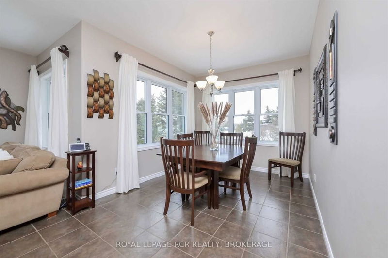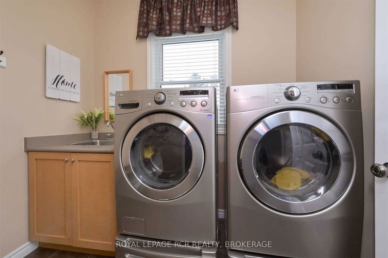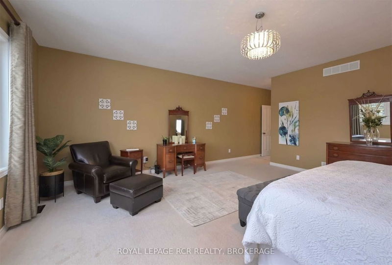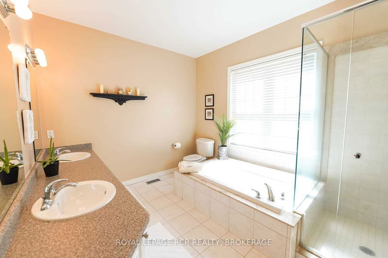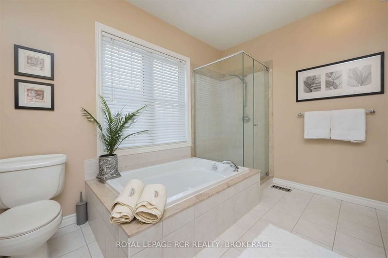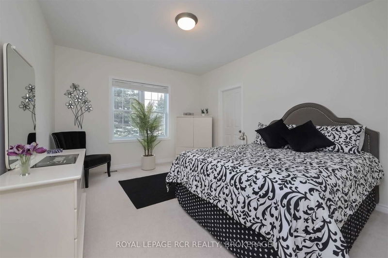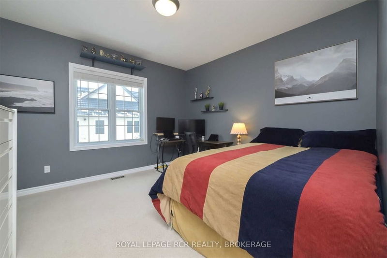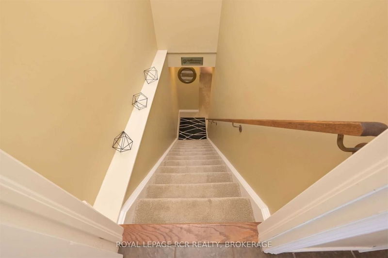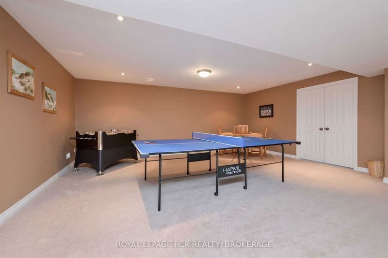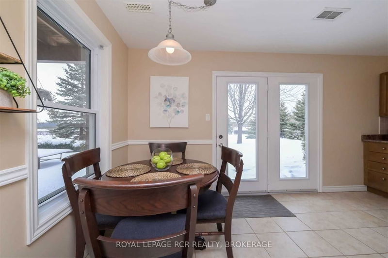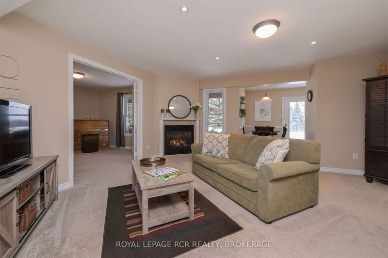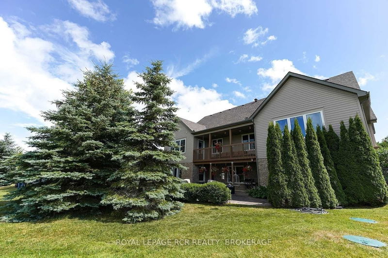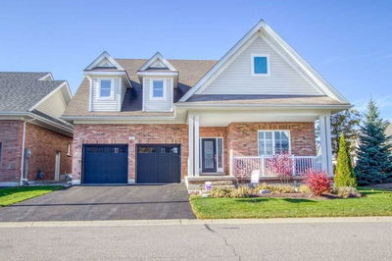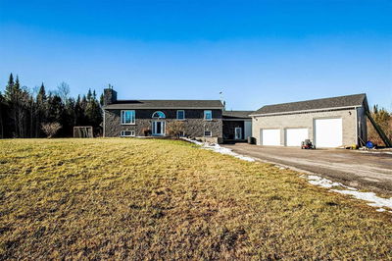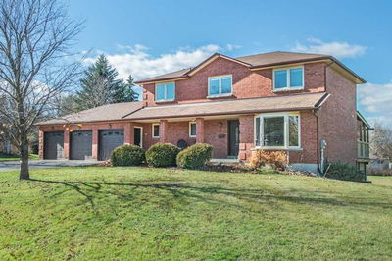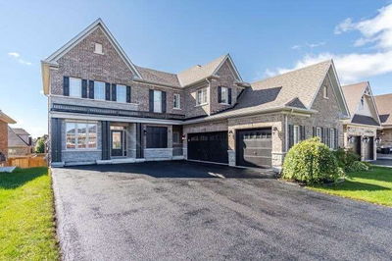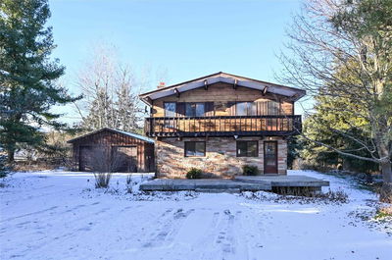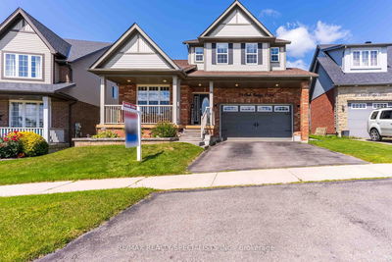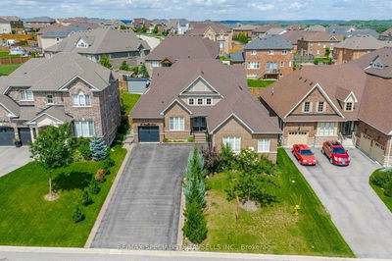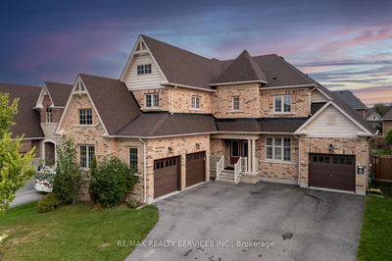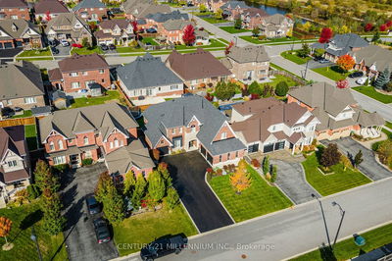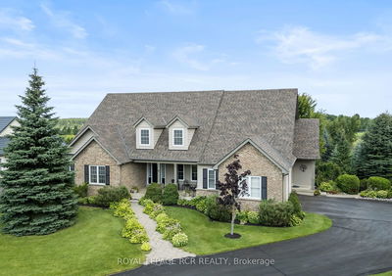Beautiful Move In Ready 4+2 Bedroom Bungaloft (5,216 Sq.Ft Total Fin Living Space) In The Highly Desired Island Lake Estates, Backing Onto Island Lake Conservation Area & Park. Enjoy Country Living Surrounded By Nature And Trails, All While Being Mins To Schools, Parks & Shopping. Home Is Surrounded By Beautiful Landscaping & Gardens. Main Flr Is Adorned With Hardwood Flrs, Vaulted Ceilings And Lots Of Natural Light. Beautiful Formal Dining Rm Looks Into The Stunning Family Rm W/ Gas Fireplace. Large Kitchen Features A Huge Island, Brand New Appliances, Tons Of Cupboard Space And A Walkout To The Back Porch. Main Flr Laundry & Mudroom Is Conveniently Off The Kitchen W/ Walkout To Garage. Two Generous Sized Bedrooms + Large Main Flr Primary Bedroom W/ 5Pc Ensuite Complete The Main Flr. Large Upstairs Loft Could Be An Additional Bedroom Or Office. Bright And Spacious Separate 2 Bedroom Inlaw Suite On Lower Level With Living Rm, Fireplace, Eat-In Kitchen Fully Fin Basement (2000Sq.Ft)
Property Features
- Date Listed: Thursday, March 02, 2023
- Virtual Tour: View Virtual Tour for 9 Blue Heron Drive
- City: Mono
- Neighborhood: Rural Mono
- Major Intersection: Island Lake Rd/Blue Heron
- Full Address: 9 Blue Heron Drive, Mono, L9W 5K6, Ontario, Canada
- Kitchen: Tile Floor, W/O To Balcony, Eat-In Kitchen
- Family Room: Hardwood Floor, Cathedral Ceiling, Open Concept
- Living Room: Broadloom, W/O To Yard, Pot Lights
- Kitchen: Tile Floor, W/O To Yard, Eat-In Kitchen
- Living Room: Broadloom, Fireplace, Pot Lights
- Listing Brokerage: Royal Lepage Rcr Realty, Brokerage - Disclaimer: The information contained in this listing has not been verified by Royal Lepage Rcr Realty, Brokerage and should be verified by the buyer.

