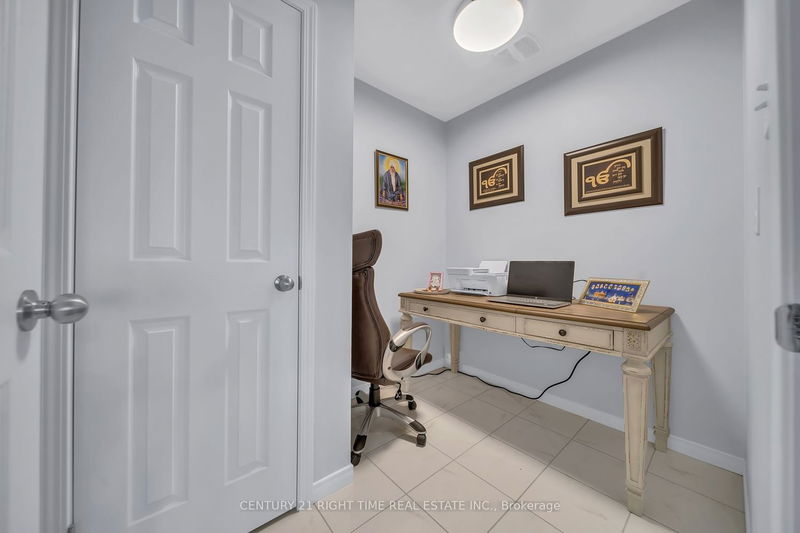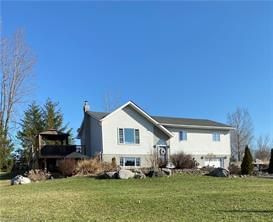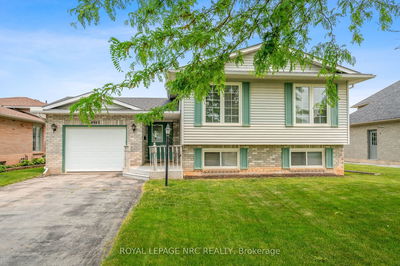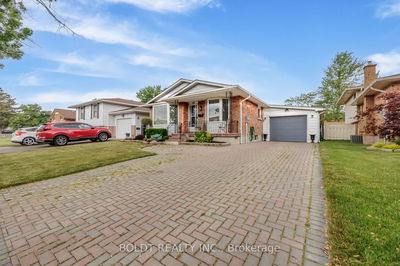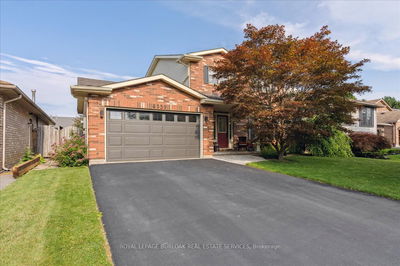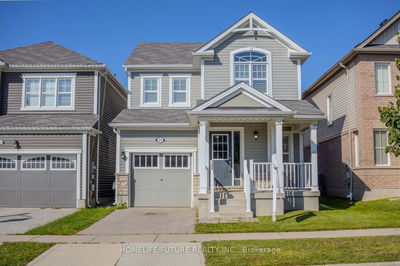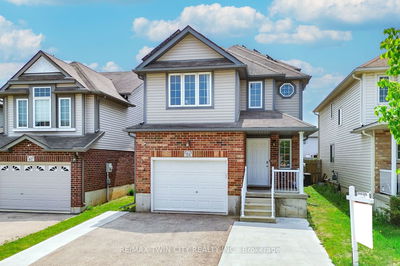A Beautiful, Only 2 Years Old, 2133Sq.Ft Modern Home With Separate Entrance To The Basement, Second Floor Family Room, Double Car Garage, No Rear Neighbors, Fully Fenced Backyard Situated On A Premium Lot On A Quiet Cul De Sac In The Most Desirable Huron Area Of Kitchener. The Main Floor Features A Bright And Spacious Open Concept Living Room With Pot Lights And Huge Windows Allowing Abundance Of Natural Light During The Day. Additionally, It Boasts A Dining Room And An Open Concept Kitchen With S/S Appliances, 42" Upper Kitchen Cabinets, Large Extended Breakfast Bar And Granite Backsplash. A Sliding Door Opens From The Dining Room To A Well Maintained Huge Fully Fenced Backyard For Your Family's Outdoor Summer Enjoyment. A Gorgeous Stained Oak Stairs And Railing Leads To The Second Floor Featuring A Master Bedroom With Ensuite 5 Pc Bathroom With Granite Counters, Double Sink And A Huge Walk-In Closet.Two More Good Sized Bedrooms With A 4Pc Family Bath.There Is A Large Family Room
Property Features
- Date Listed: Friday, May 05, 2023
- City: Kitchener
- Major Intersection: Huron Road And Spachman Street
- Kitchen: Main
- Living Room: Main
- Listing Brokerage: Century 21 Right Time Real Estate Inc. - Disclaimer: The information contained in this listing has not been verified by Century 21 Right Time Real Estate Inc. and should be verified by the buyer.




































