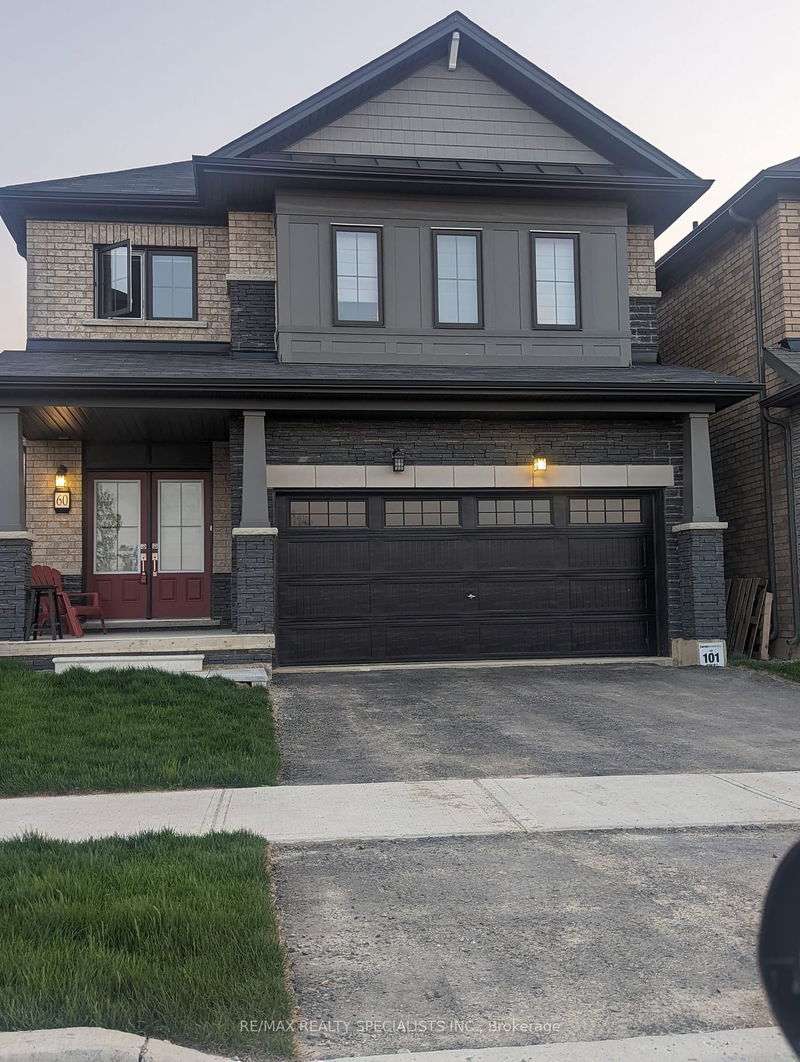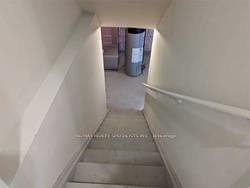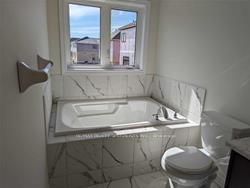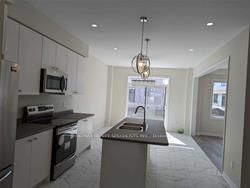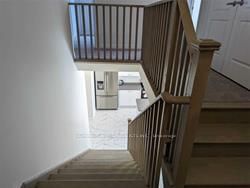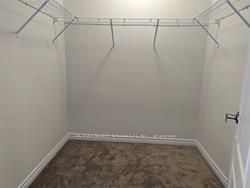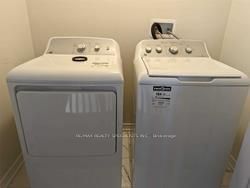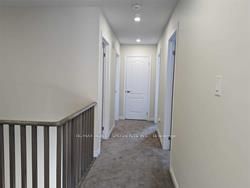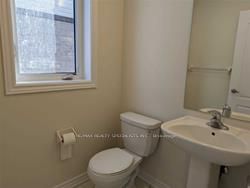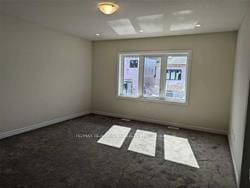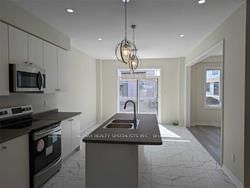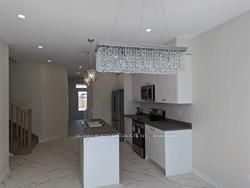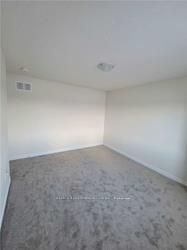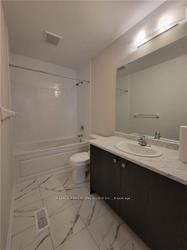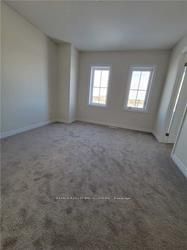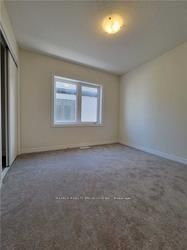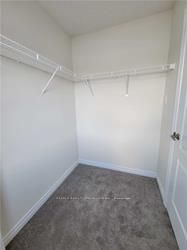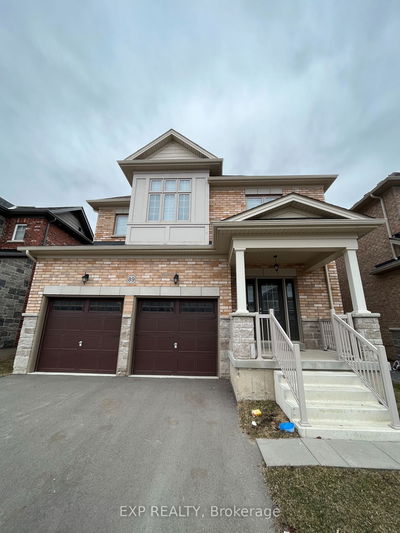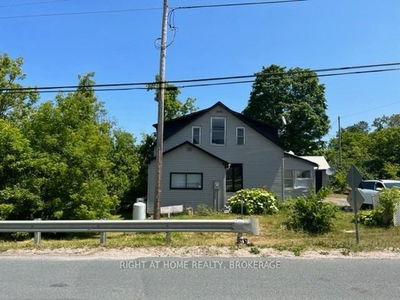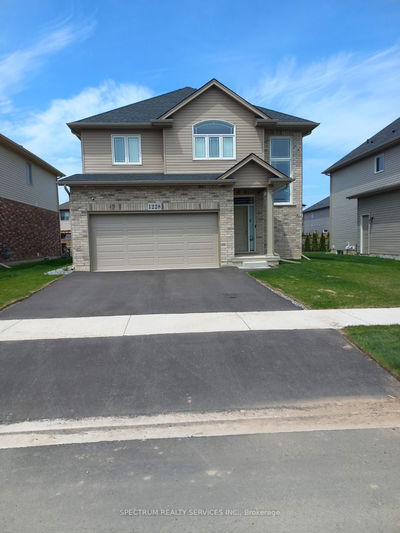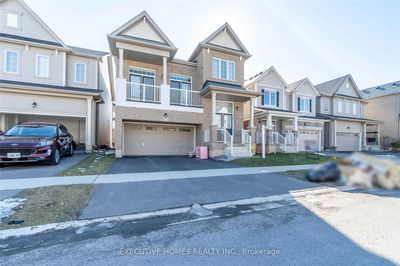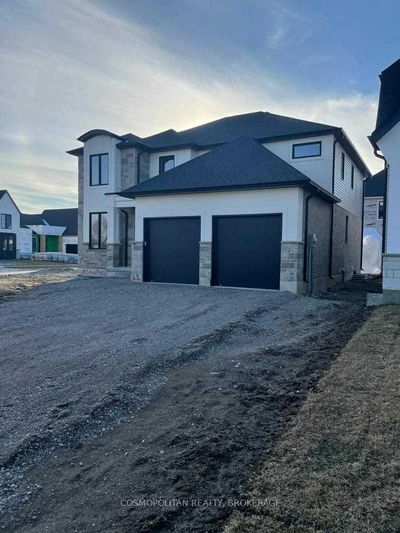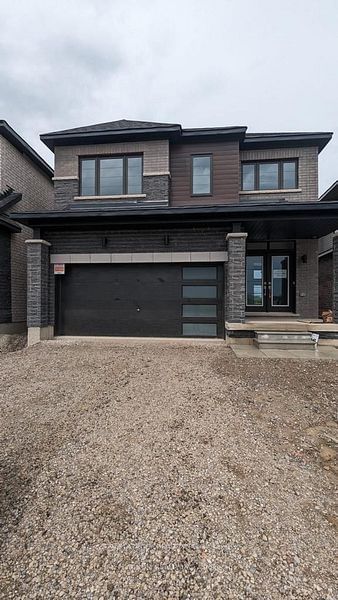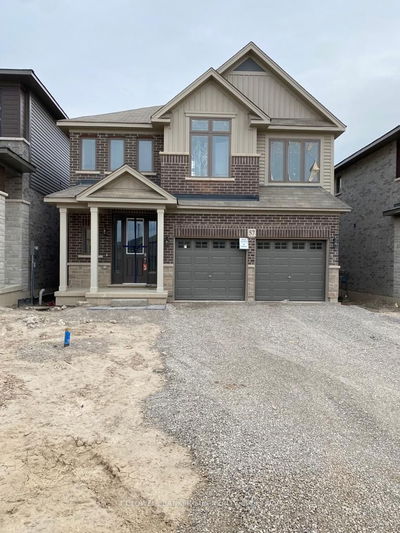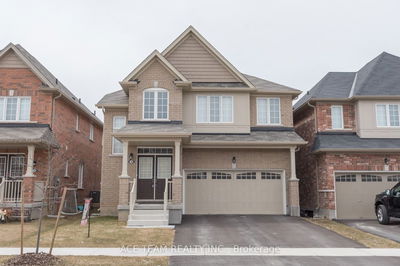Stunning One Year Old 4Br Detached Home Located In Sought After Wynfield Community. This Upscale Property Boasts 2-Car Garage, 8 Ft Double Door Entry & 9 Ft Ceilings On The Main Floor. The Main Level Features An Excellent Open-Concept Layout With Oversized Kitchen With Stainless Steel Appliances & Boasting Large Centre Island Which Overlooks The Impressive Family Room, Perfect for Entertaining Family And Friends. Conveniently Located On The Upper Level Is The Laundry Room As Well As The Primary Bedroom Which Features Walk-in Closet and 4Pc En-suite Boasting Soaker Tub And Separate Shower. Other 3 Bedrooms Are Generously Sized. This Bright & Beautiful Home Is A Must See! Close To Many Amenities Including Schools, Hospital, Shopping And Parks. Nothing To Do But Simply Move In And Enjoy!
Property Features
- Date Listed: Friday, May 05, 2023
- City: Brantford
- Major Intersection: Shellard Lane & Anderson
- Full Address: 60 Witteveen Drive, Brantford, N3T 5L5, Ontario, Canada
- Kitchen: Ceramic Floor, Centre Island, Open Concept
- Listing Brokerage: Re/Max Realty Specialists Inc. - Disclaimer: The information contained in this listing has not been verified by Re/Max Realty Specialists Inc. and should be verified by the buyer.

