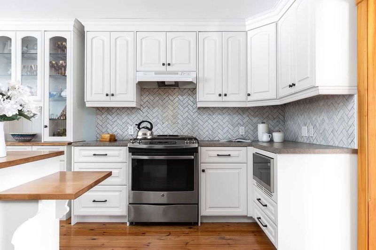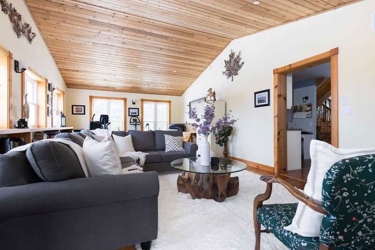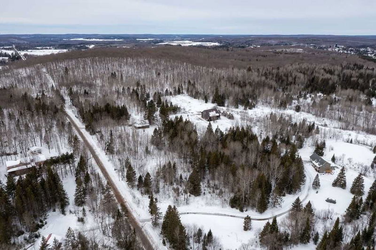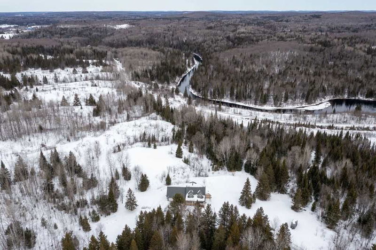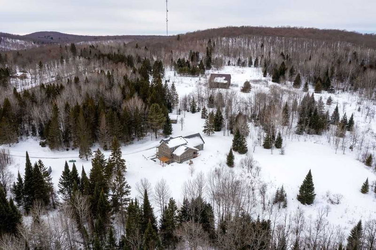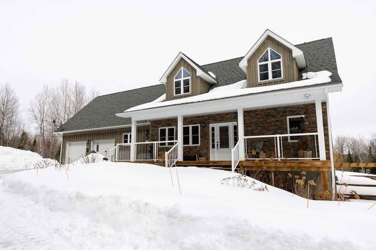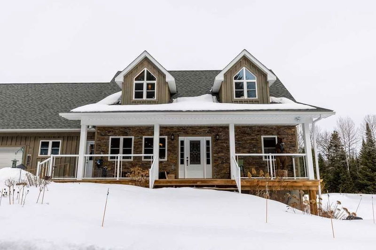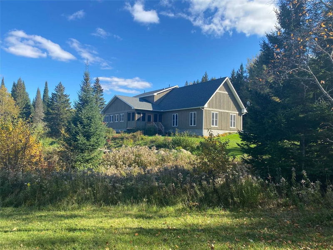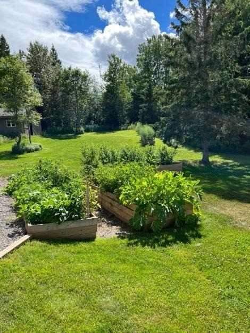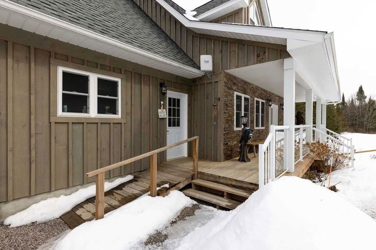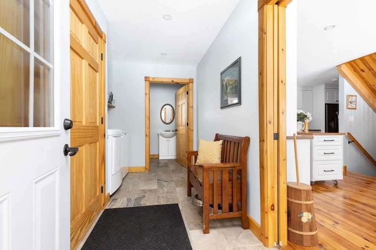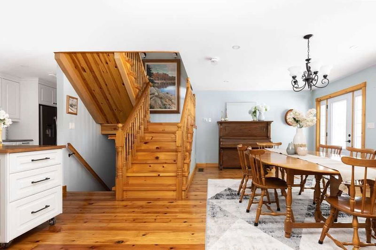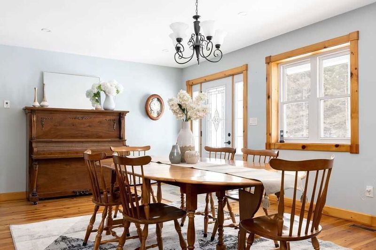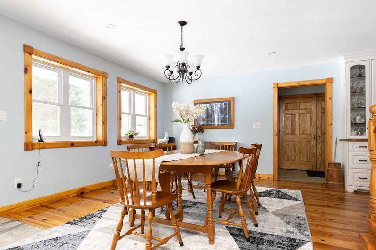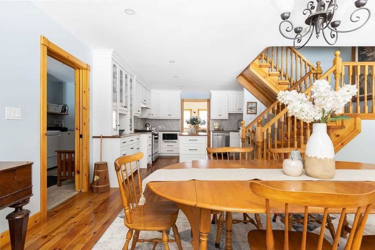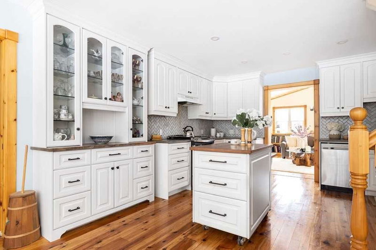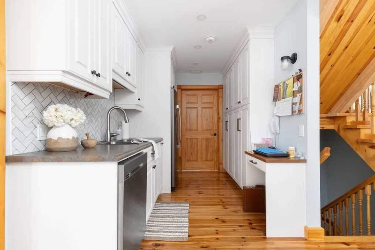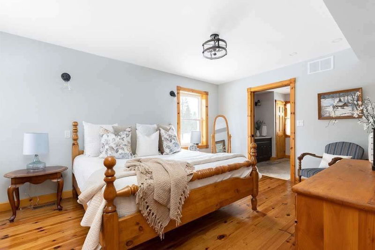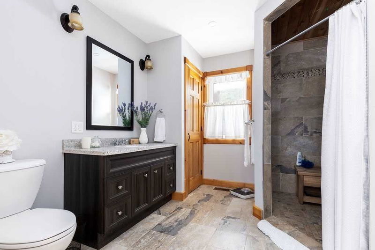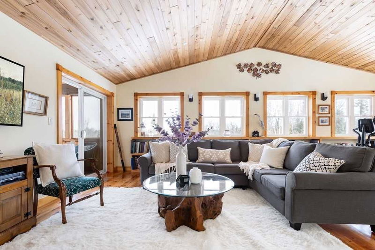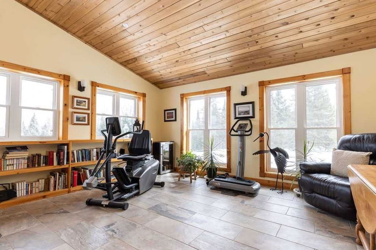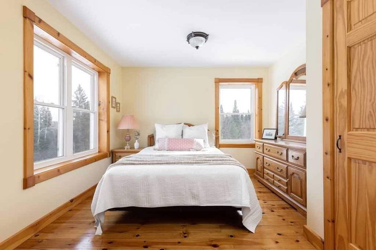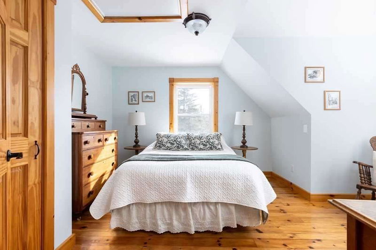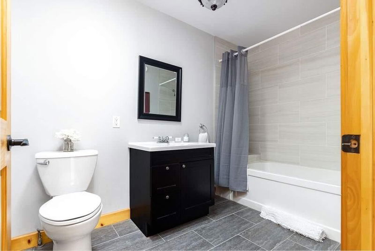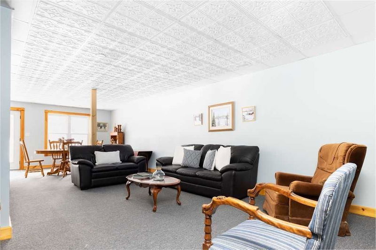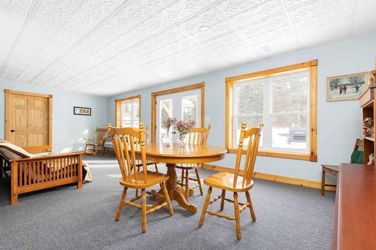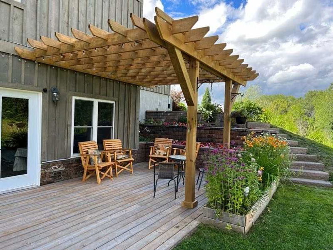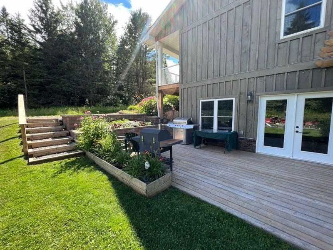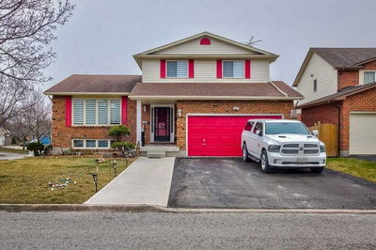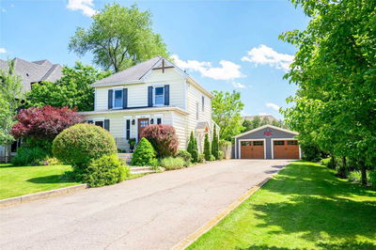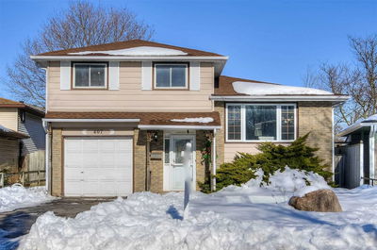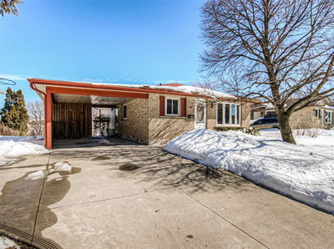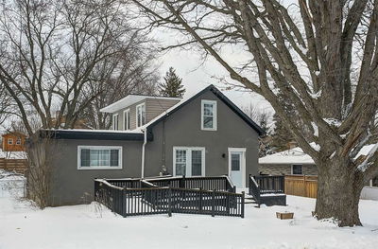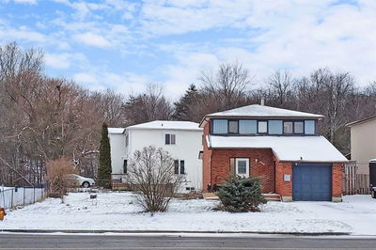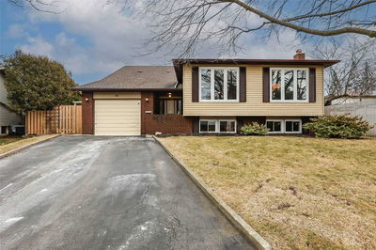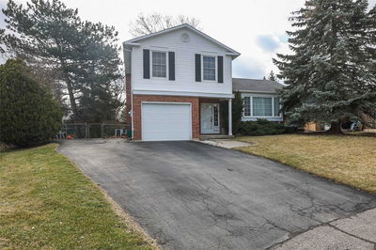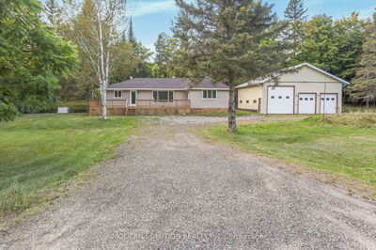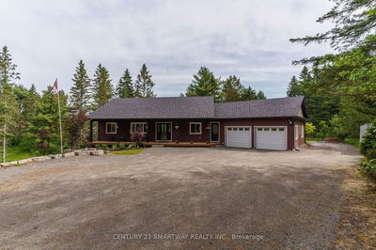Picture Perfect Privacy On 10 Ac & Only 3Km To Amenities! This Incredible Property Begins With A Long Private Driveway Welcoming You To A Peaceful Oasis Overlooking Open Meadows And Forest. Gorgeous Custom 2018 Build, 3 Bed, 4 Bath Home W/ A Fin Lower Level Walkout (Icf Foundation) & Double Oversize Garage! Best Of All Is The Wheelchair-Accessible Floor Plan & One-Level Living Design! Gentle Ramps To Covered Front Porch Plus An Interior Ramp From The Garage Into This Home Are Built Aesthetically And Eliminate Any Stairs For Those Who Need Accessibility Full Time Or For Visiting Family/Friends. The Large Closet, Laundry, 2Pc Bath, Wide Hallways & Pocket Doors Make The Entrance From The Garage Into This Home A Functional & Very Mobile Space.The Kitchen Is A Gorgeous Custom Design From The Cutter's Edge W/Gas Stove, Mobile Island, Office Space & Pantry. The Living Rm Has Vaulted Ceilings, Walls Of Windows Inviting Beautiful Views Over The Property & W/O To Screened In Muskoka Rm.
Property Features
- Date Listed: Wednesday, March 08, 2023
- City: Burk's Falls
- Major Intersection: Katrine Rd
- Kitchen: Main
- Living Room: Main
- Listing Brokerage: Peryle Keye Real Estate, Brokerage - Disclaimer: The information contained in this listing has not been verified by Peryle Keye Real Estate, Brokerage and should be verified by the buyer.

