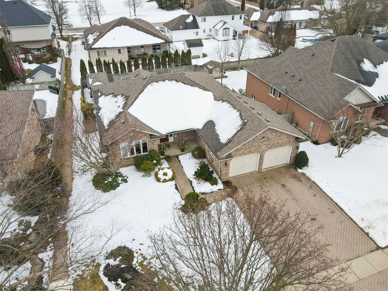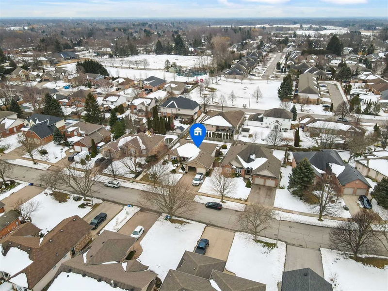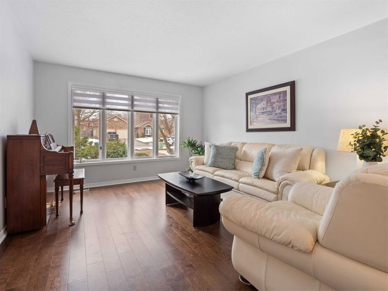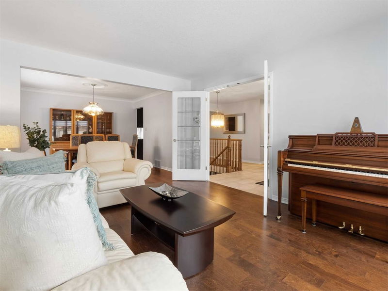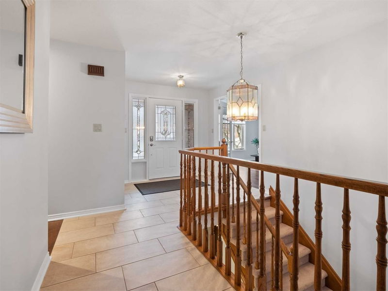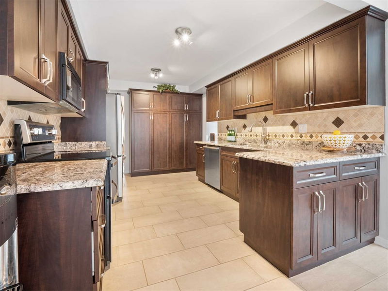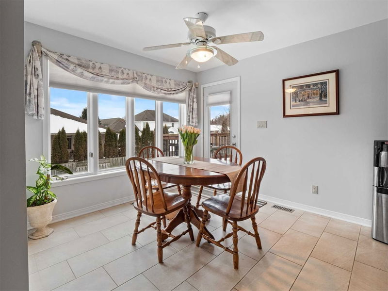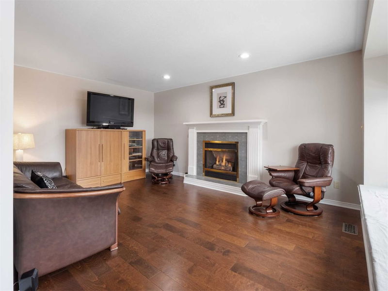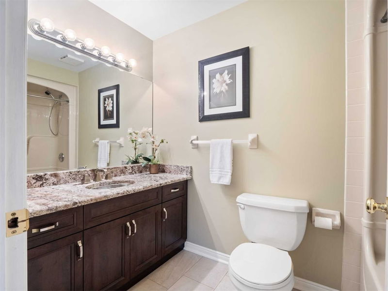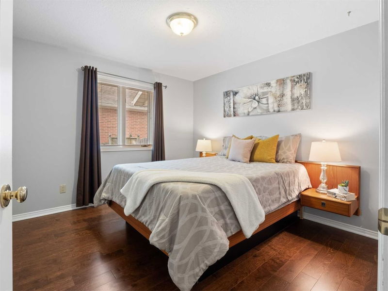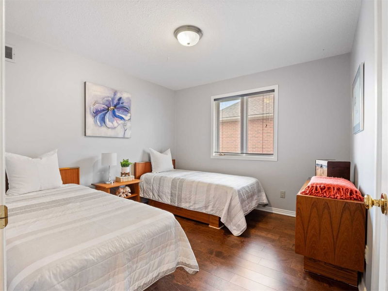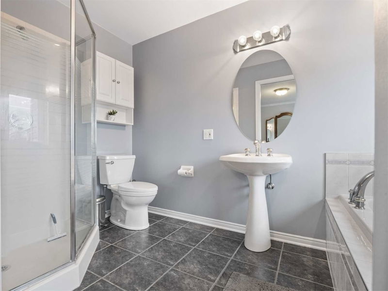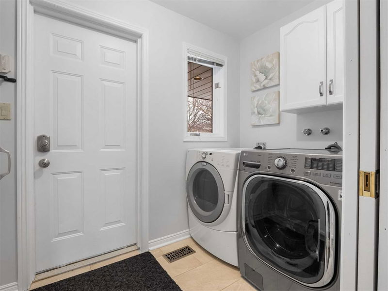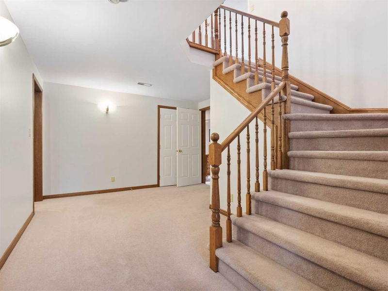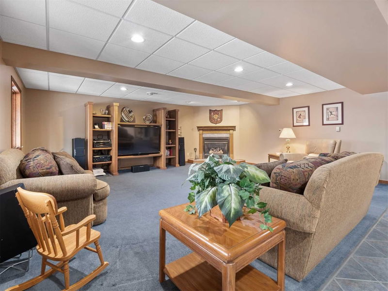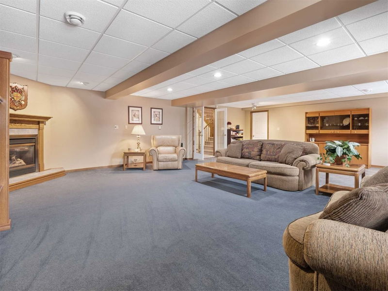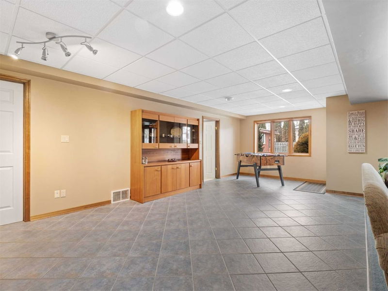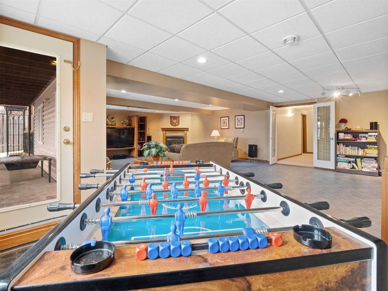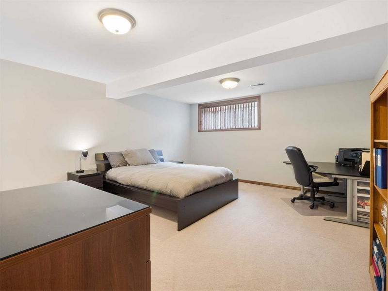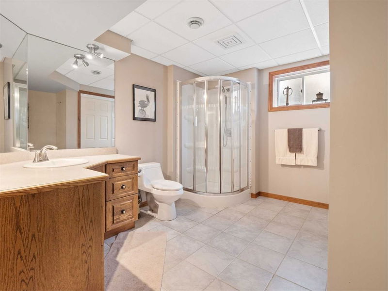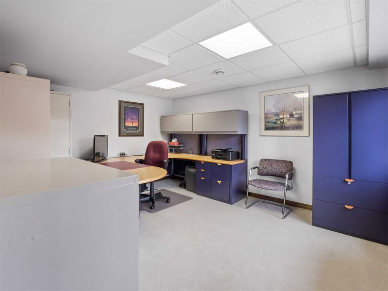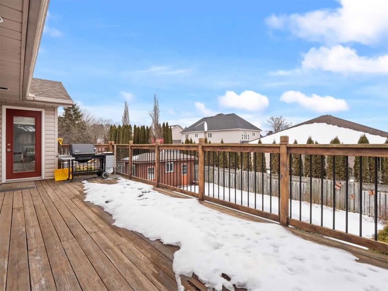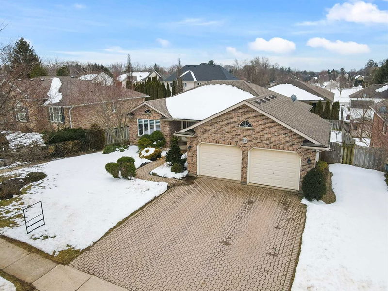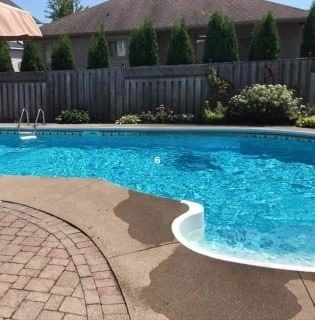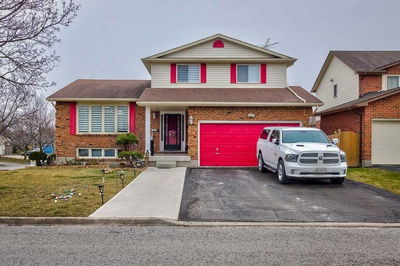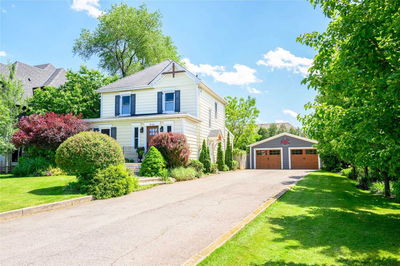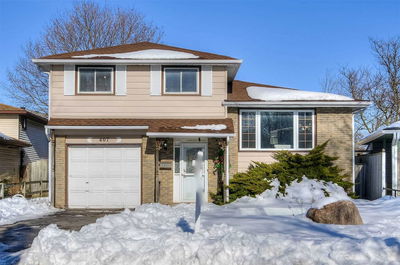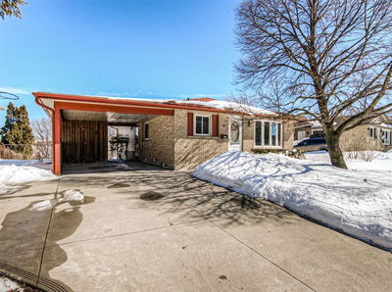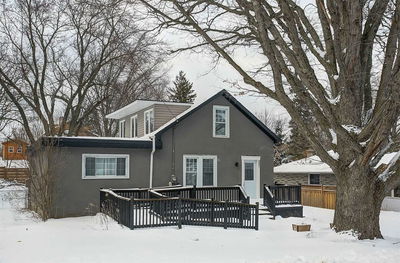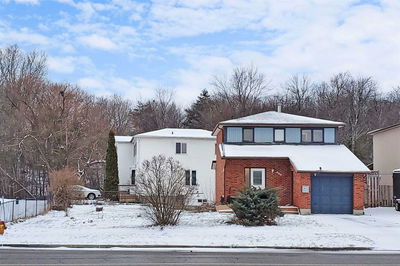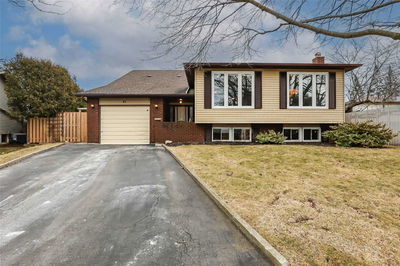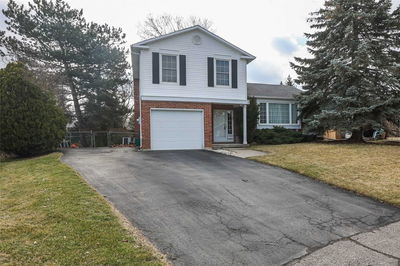Welcome To 24 Rolling Meadows Blvd, A Meticulously Maintained Sprawling Brick Bungalow, 3+2 Bedrooms And 3 Bathrooms Spread Across Over 3000 Sq Ft Of Finished Living Space! The Main Floor Greets You With Ceramic Tile And Hardwood Flooring Throughout, Leading You In A Cozy Family Room & Formal Dining. Head Into The Kitchen And You'll See Granite Countertops, Ss Appliances, And A Full Wall Pantry. Enter Into The Second Family Room With A Gas Fireplace. There Is Easy Access To The 25X10 Ft Deck Off Of The Eat-In Kitchen, Ideal For Entertaining Guests In The Warmer Months. Laundry On The Main Floor In The Mudroom And Just Down The Hall There Are Three Generous Sized Bedrooms, Including The Primary Bedroom With A Walk-In Closet And Ensuite Bathroom With A Soaker Tub. The Lower Level Offers A Massive Finished Space Offers A Recreation Room With A Gas Fireplace, Two Big Bedrooms, A 3-Piece Bathroom And A Walk-Out To The 18X35 Ft In-Ground Sports Pool.
Property Features
- Date Listed: Thursday, March 09, 2023
- City: Pelham
- Major Intersection: West On Rolling Meadows
- Full Address: 24 Rolling Meadows Boulevard, Pelham, L0S 1E4, Ontario, Canada
- Kitchen: Main
- Family Room: Main
- Family Room: Bsmt
- Listing Brokerage: Revel Realty Inc., Brokerage - Disclaimer: The information contained in this listing has not been verified by Revel Realty Inc., Brokerage and should be verified by the buyer.


