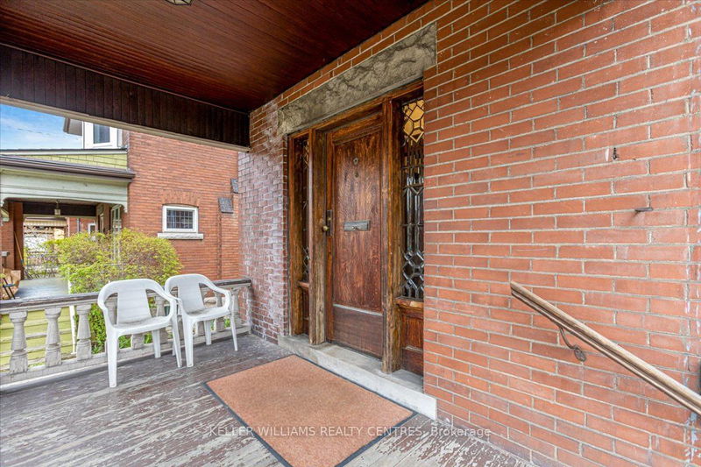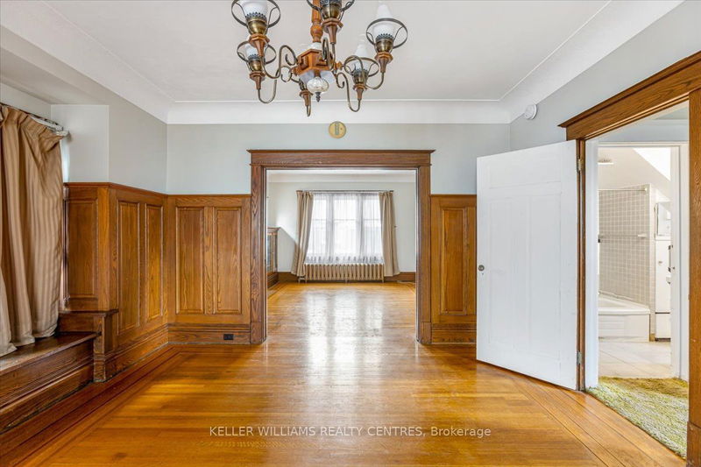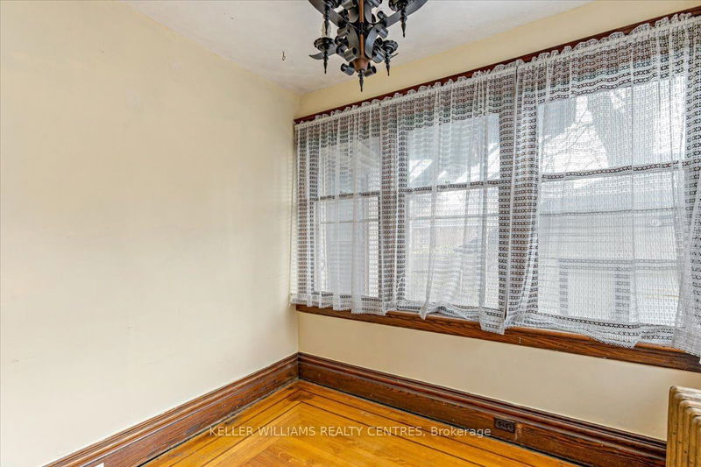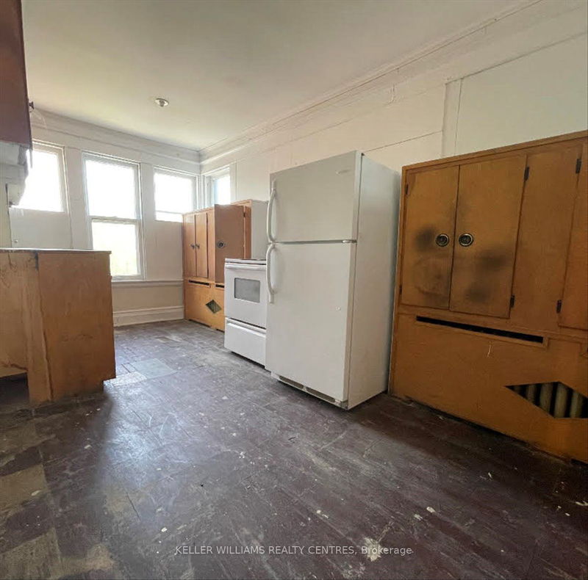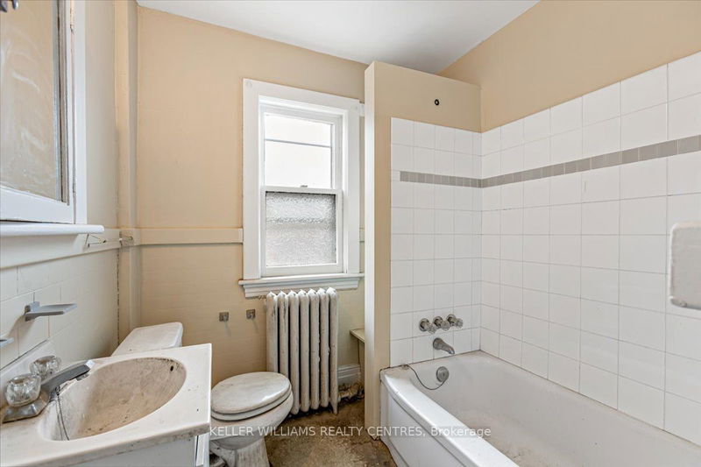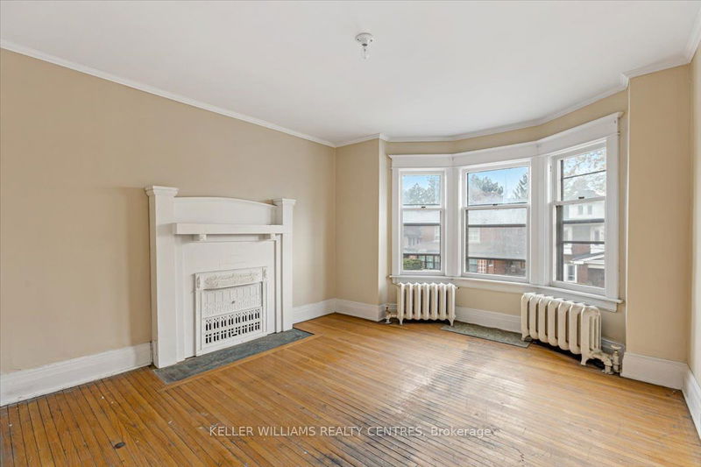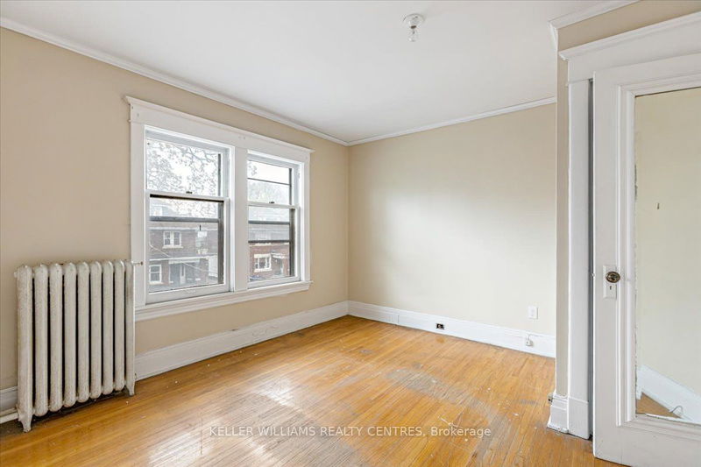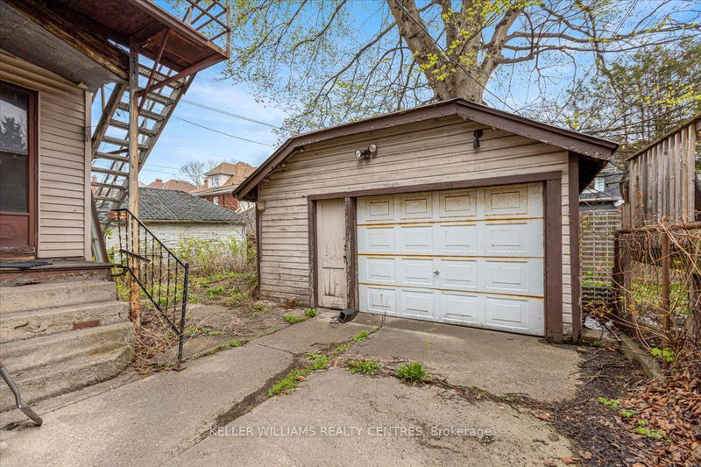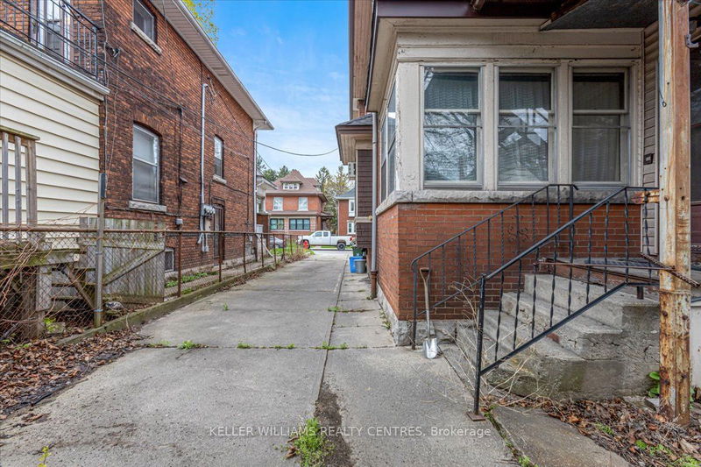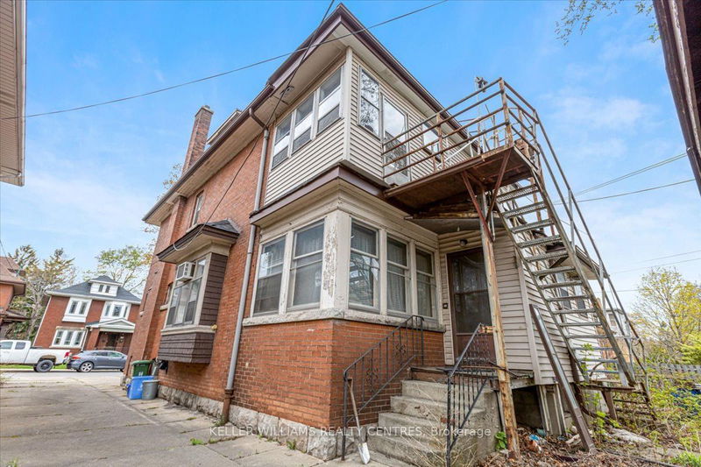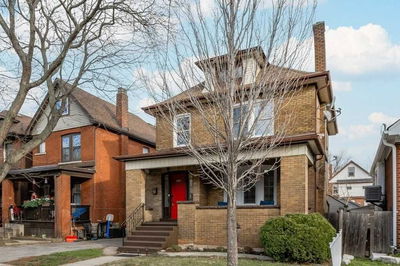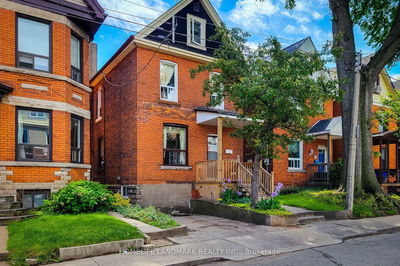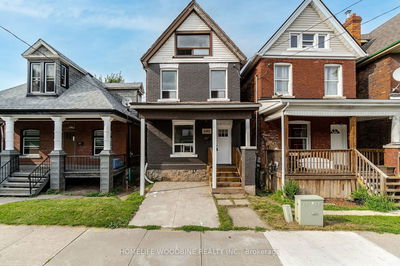Attention Investors Or Renovators! 3 Unit Home With Separate Hydro Meters. Main Floor Has Beautiful Wall Wood Work In The Living/Dining Rooms. Hardwood Floors. Built-In Cabinets. Second Floor Features Large Living And Dining Rooms. 2 Bedrooms And Kitchen. Separate Entrance. Third Floor 1 Bedroom, Kitchen, Living Area With Separate Entrance. Parking For Four Cars! Detached Garage. Home Is Being Sold As Is. Updated Electrical 2014. Replaced Boiler 2016. Home Is Vacant.
Property Features
- Date Listed: Sunday, May 07, 2023
- Virtual Tour: View Virtual Tour for 101 Prospect Street S
- City: Hamilton
- Neighborhood: Stipley
- Major Intersection: Main St East & Prospect St S
- Full Address: 101 Prospect Street S, Hamilton, L8M 2Z3, Ontario, Canada
- Living Room: B/I Shelves, Hardwood Floor, Wood Trim
- Kitchen: Main
- Kitchen: 2nd
- Living Room: Hardwood Floor
- Kitchen: 3rd
- Listing Brokerage: Keller Williams Realty Centres - Disclaimer: The information contained in this listing has not been verified by Keller Williams Realty Centres and should be verified by the buyer.


