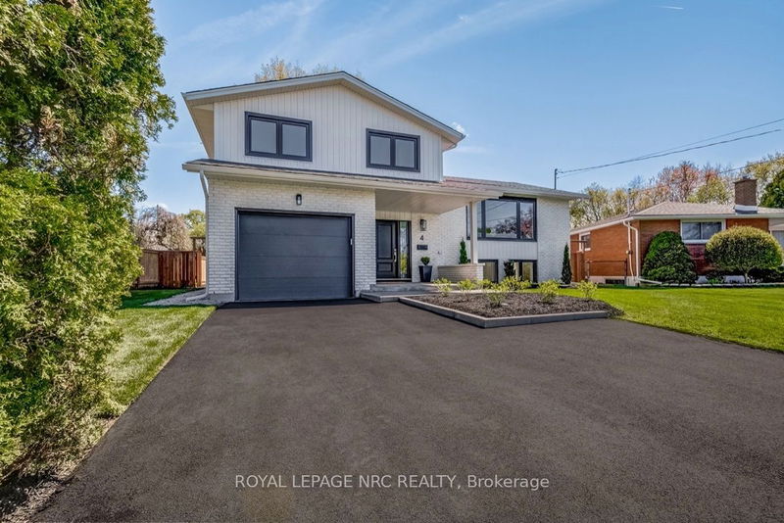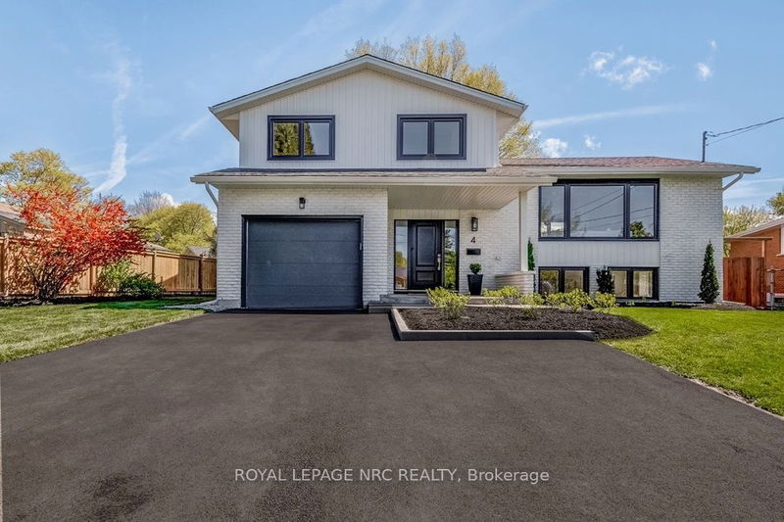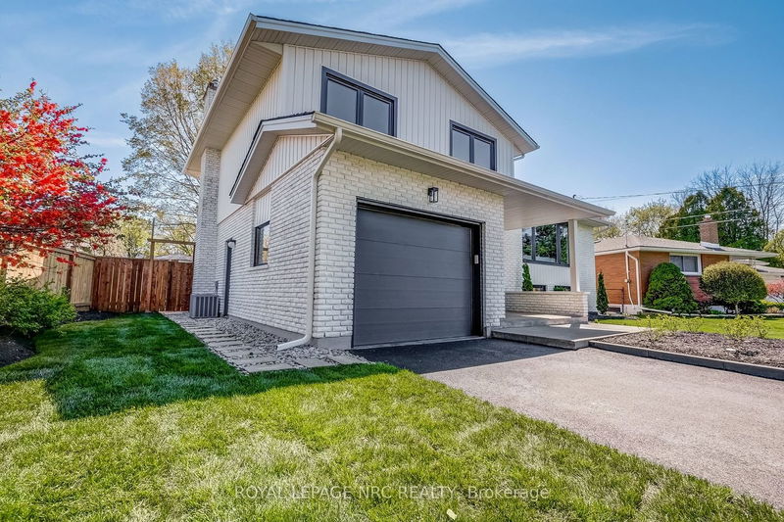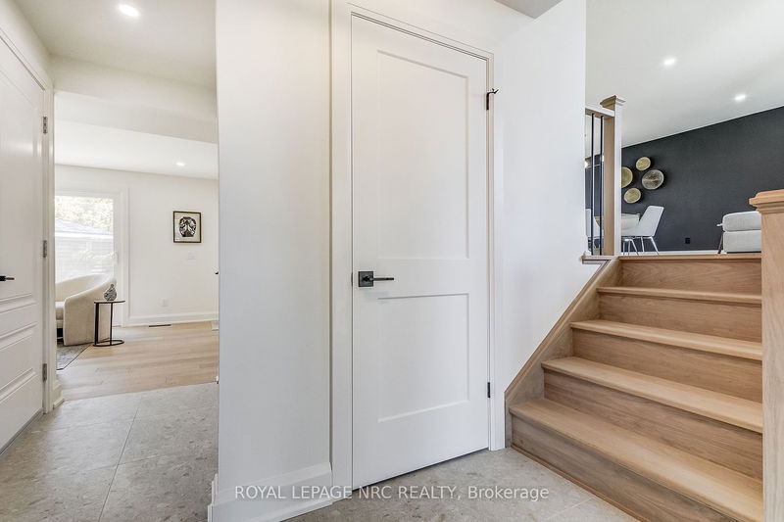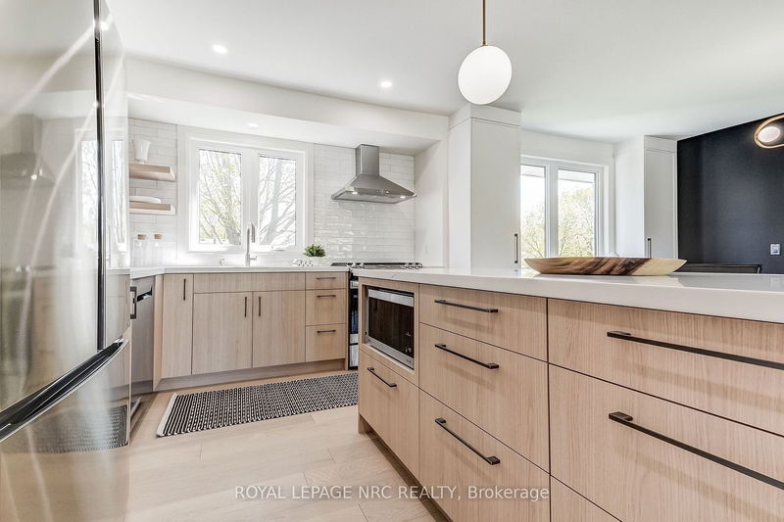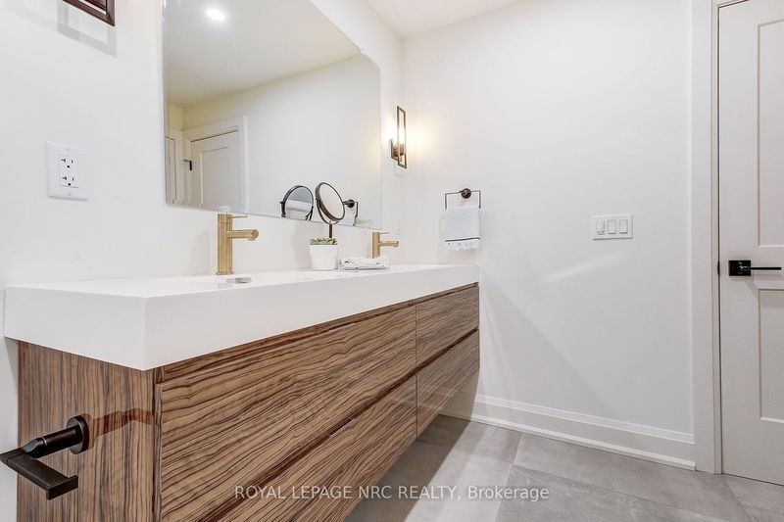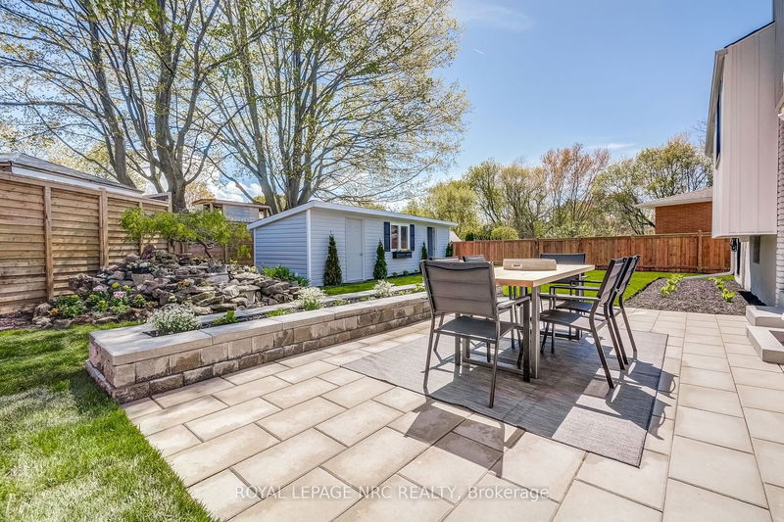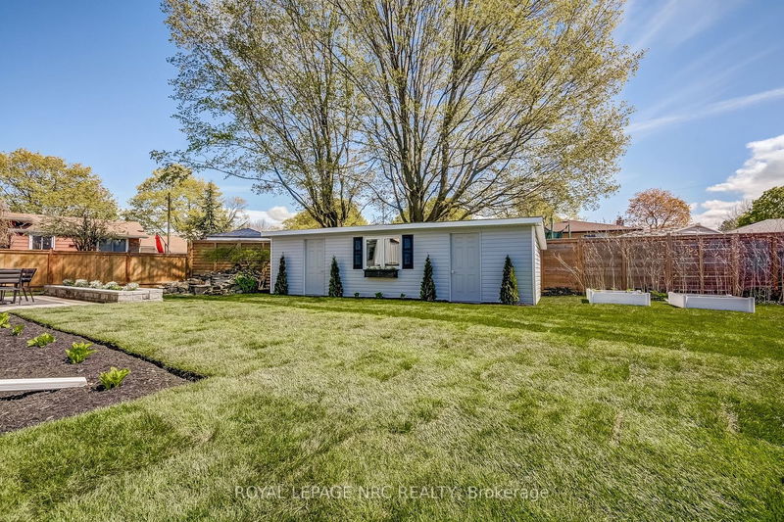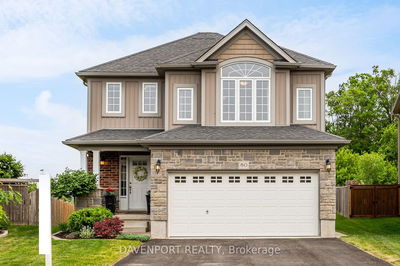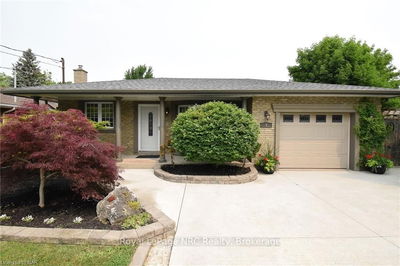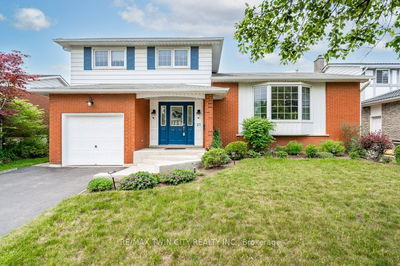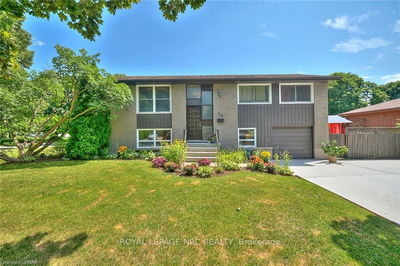The home features a large custom kitchen complete with an island, and is open to a generous great room perfect for entertaining family and friends. The upper floor boasts 3 good sized bedrooms, and a substantial 5-piece bathroom. The main floor has a well appointed living room with fireplace, a powder room, and has a large patio door leading to your backyard oasis. The yard features a patio and herb garden looking onto a spectacularly landscaped fountain/pond. The pool sized, fully fenced yard is perfect for kids and pets. The large 8' x 30' workshop /storage shed features everything a hobby enthusiast requires. The lower level features a large rec room, another bedroom and a full bathroom. The basement features a brightly lit laundry with adjacent area for a kids play room or fitness area flanked by a large storage closet. You will be right up the road from Malcolmson Eco Park, the waterfront trail and Sunset beach, this home has it all!
Property Features
- Date Listed: Friday, May 05, 2023
- City: St. Catharines
- Major Intersection: Arthur St To Croydon Dr
- Full Address: 4 Heathcote Terrace, St. Catharines, L2M 1K8, Ontario, Canada
- Kitchen: Main
- Living Room:
- Family Room: Main
- Listing Brokerage: Royal Lepage Nrc Realty - Disclaimer: The information contained in this listing has not been verified by Royal Lepage Nrc Realty and should be verified by the buyer.


