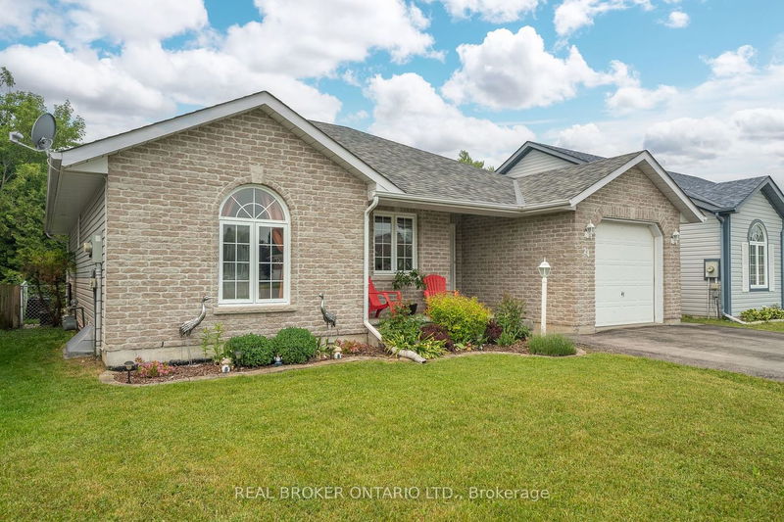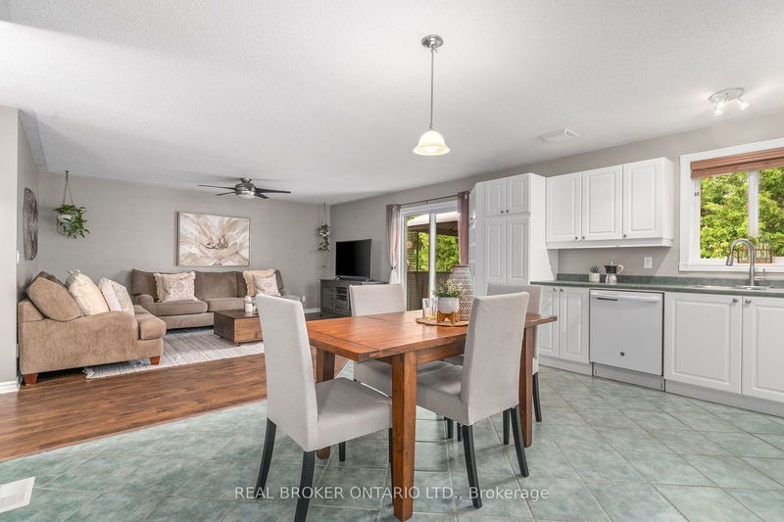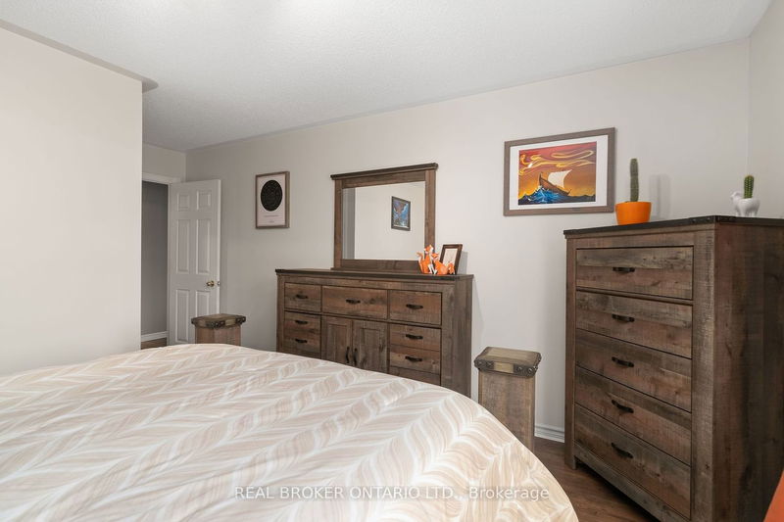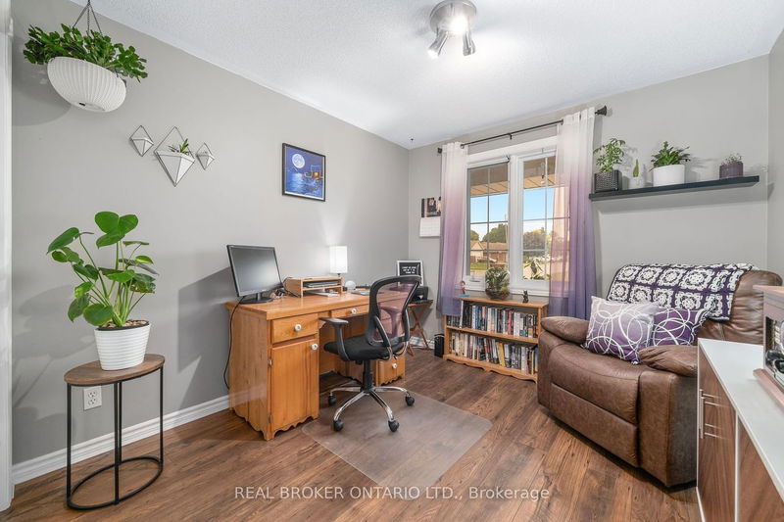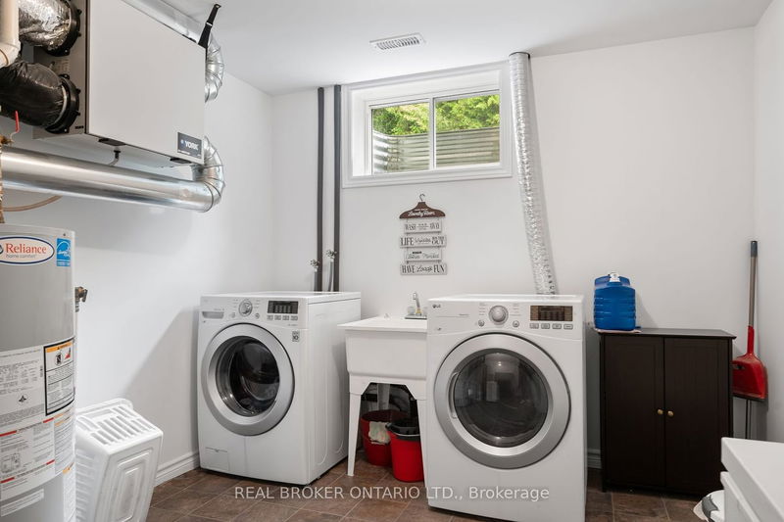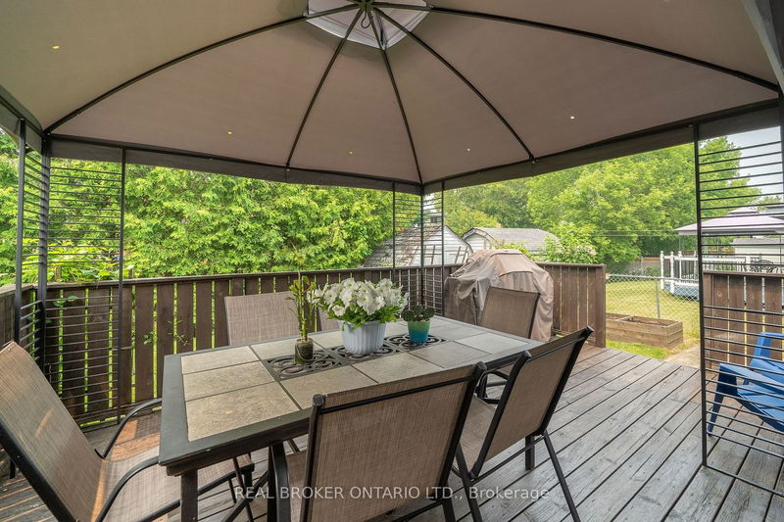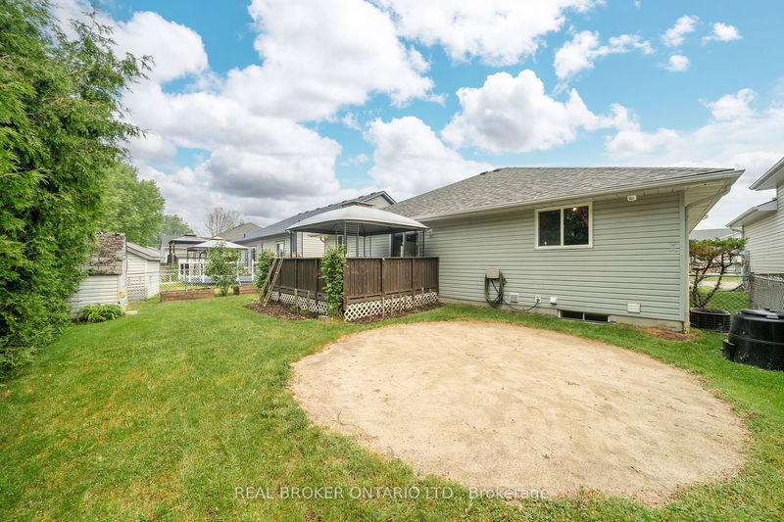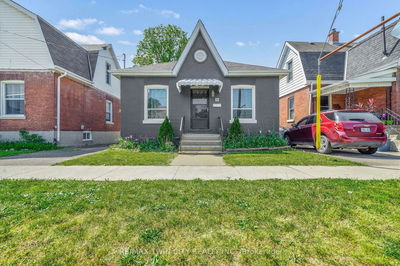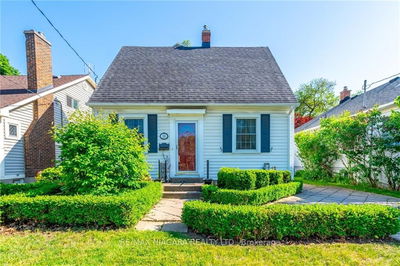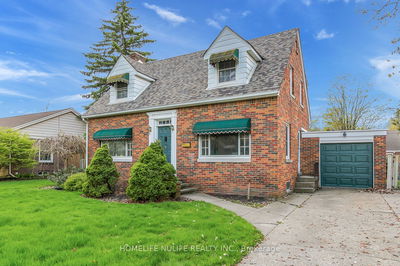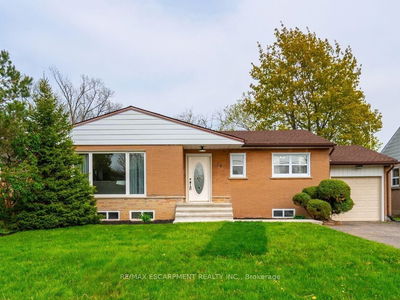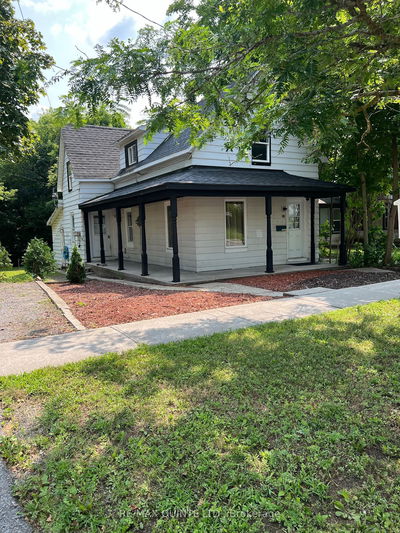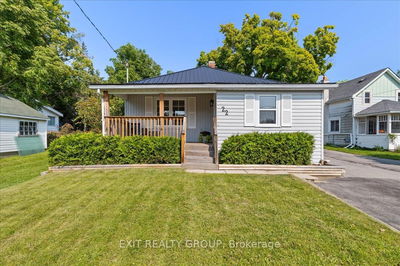Be prepared to feel perfectly at home & wonderfully surprised by this spacious-feeling 5 bed 2 bath family home, located in a super convenient, family friendly neighbourhood on a quiet street. Your family will fit right into this lovingly cared for home: With 3 main floor bedrooms, great updates, open concept living space, big white kitchen, fenced yard with mature treeline & fully finished basement. Cute covered front porch, great for watching the road hockey game, opens to a wide foyer & a first look at the updated laminate flooring throughout the main floor. Open to the kitchen, the main living space is big & open with plenty of natural light through the patio door & kitchen windows. Laid out perfectly to keep the cook company from your favourite couch. Big eat-in kitchen is well designed with plenty of cupboard space for pantry items & convenient access to the attached garage.
Property Features
- Date Listed: Thursday, June 08, 2023
- City: Quinte West
- Major Intersection: Glenn Dr. & Jason Cres.
- Full Address: 24 Jason Crescent, Quinte West, K8V 6P3, Ontario, Canada
- Kitchen: Combined W/Dining
- Listing Brokerage: Real Broker Ontario Ltd. - Disclaimer: The information contained in this listing has not been verified by Real Broker Ontario Ltd. and should be verified by the buyer.


