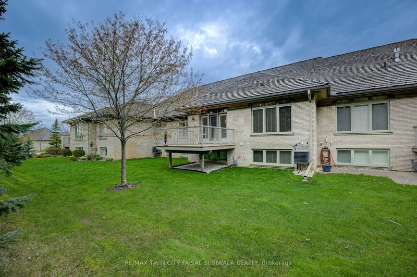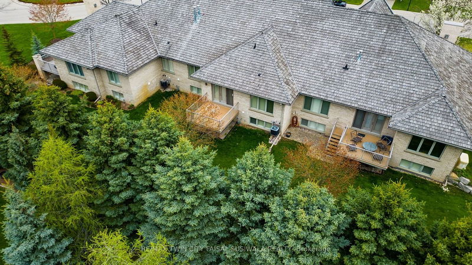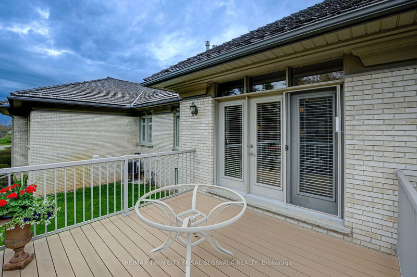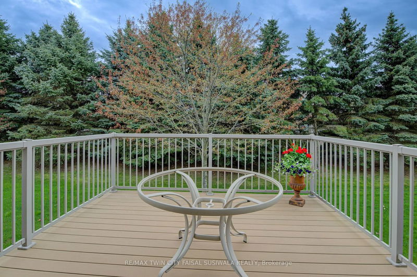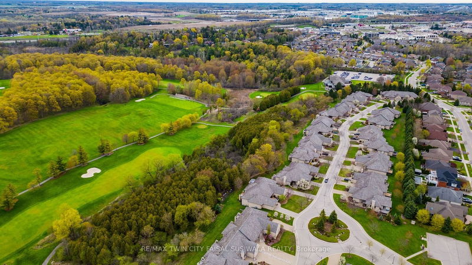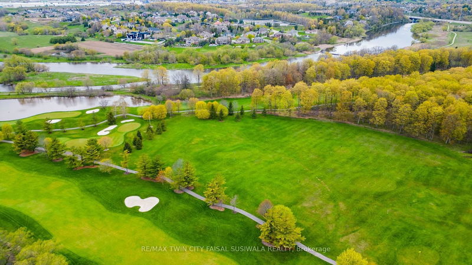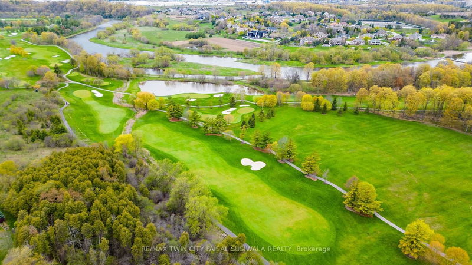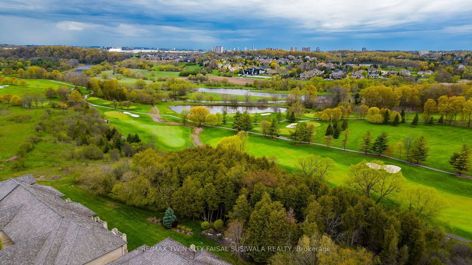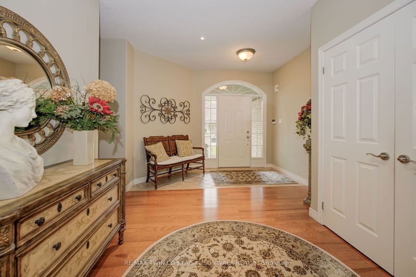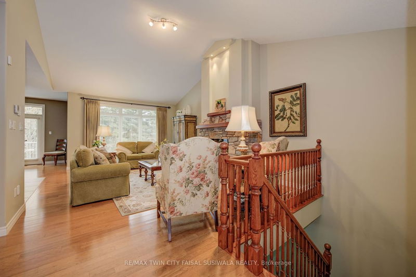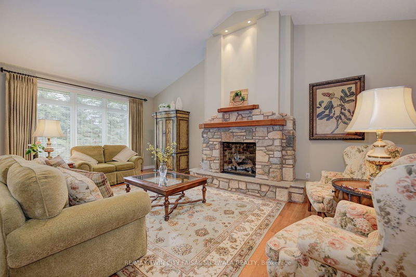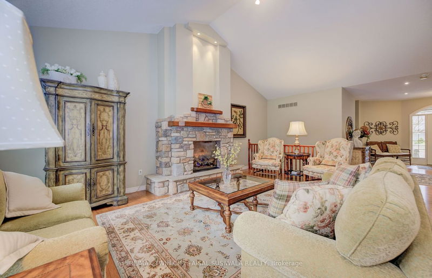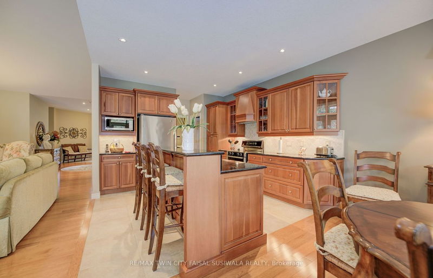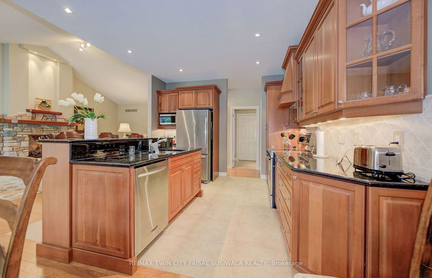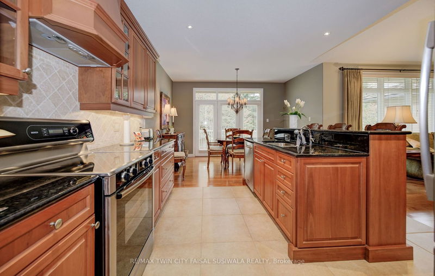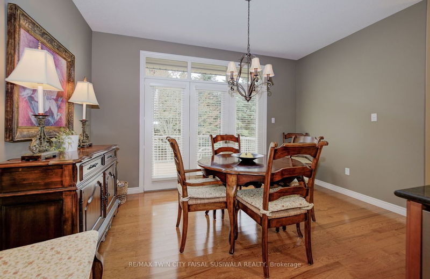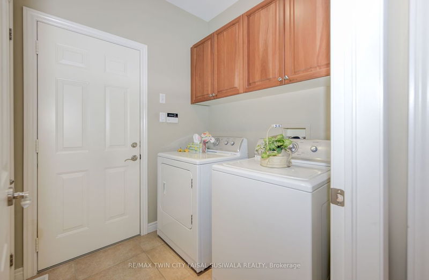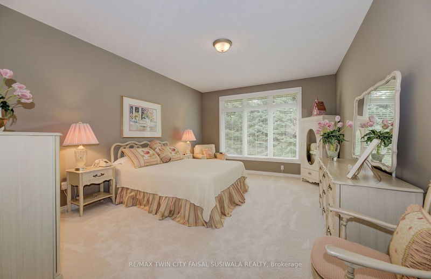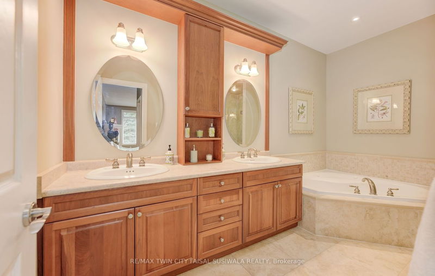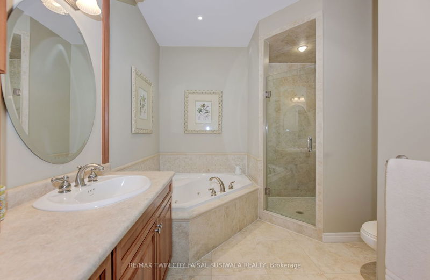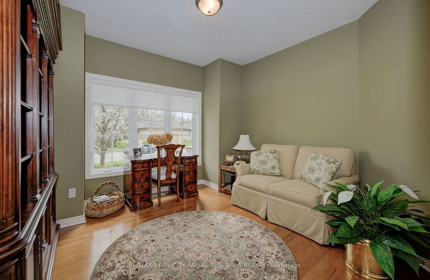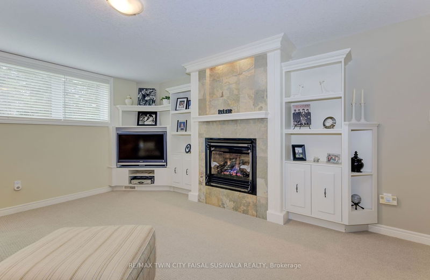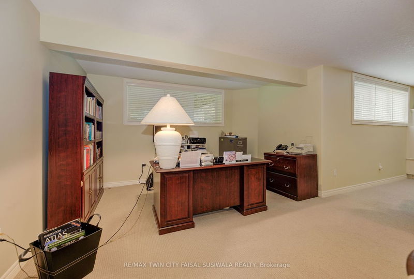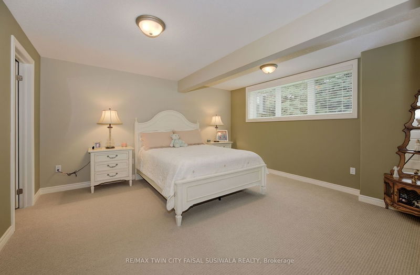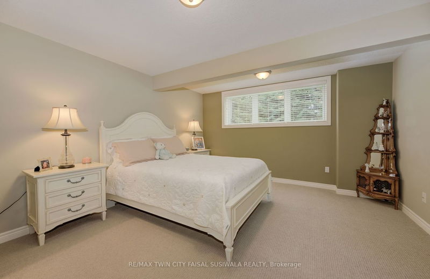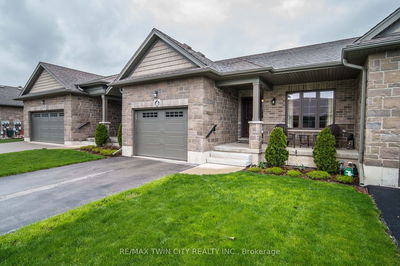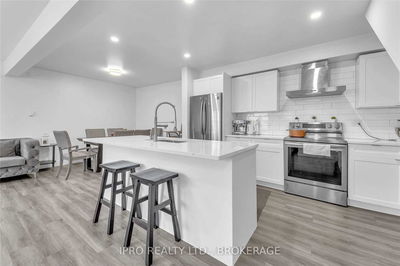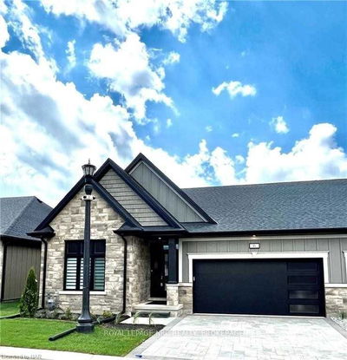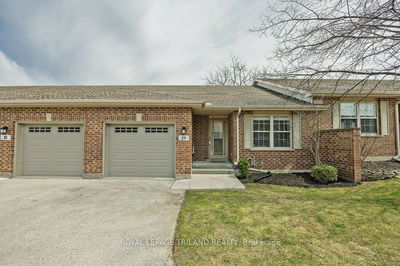CUSTOM BUNGALOW TOWN IN A COVETED LOCATION. This executive home in prestigious Deer Ridge Estates is being offered for the first time at #36-260 Deer Ridge Dr, Kitchener. Nestled in a peaceful private enclave backing onto Deer Ridge Golf Club. Immaculately maintained offering a bright open-concept layout w/9ft ceilings, & a custom Cherry wood kitchen-ideal for entertaining open to the living rm & dining space w/a walkout to the rear deck. Over 2700sqft of finished living space including 2+1 bedrms, a fully finished lower level w/a spacious family rm, den, guest suite w/a walk-in closet, & access to a 3pc ensuite. 3 full bathrms. Ideal for one-floor living & plenty of luxurious space for guests & entertaining on the lower level. 2 gas fps, hardwood floors, granite countertops, custom cabinetry, vaulted ceilings, water softener, HWT 2020, R/O system, furnace 2016, central vac, & more! This space is perfect for empty nesters & business professionals on the go w/a low-maintenance lifestyle
Property Features
- Date Listed: Monday, May 08, 2023
- Virtual Tour: View Virtual Tour for 36-260 Deer Ridge Drive
- City: Kitchener
- Major Intersection: Deer Ridge Drive
- Full Address: 36-260 Deer Ridge Drive, Kitchener, N2P 2M3, Ontario, Canada
- Living Room: Main
- Kitchen: Main
- Listing Brokerage: Re/Max Twin City Faisal Susiwala Realty - Disclaimer: The information contained in this listing has not been verified by Re/Max Twin City Faisal Susiwala Realty and should be verified by the buyer.



