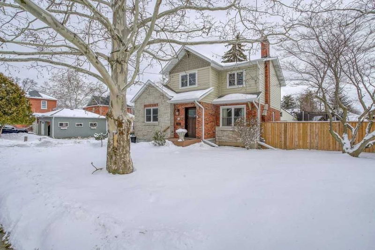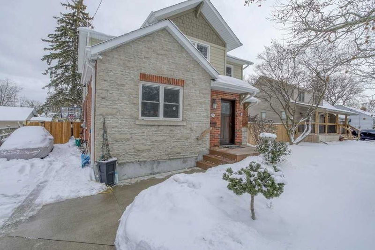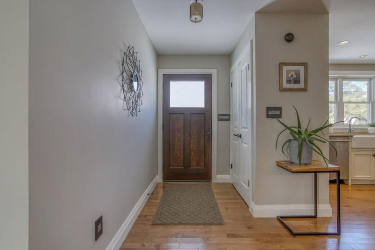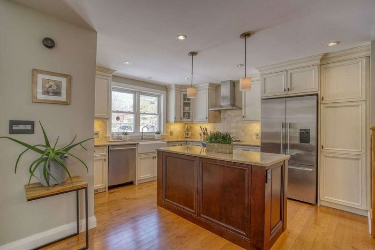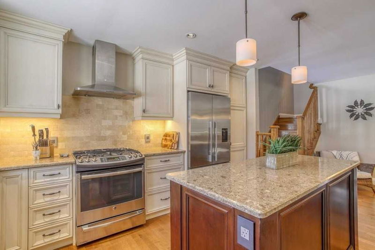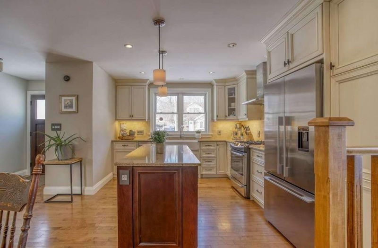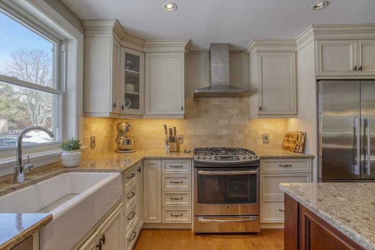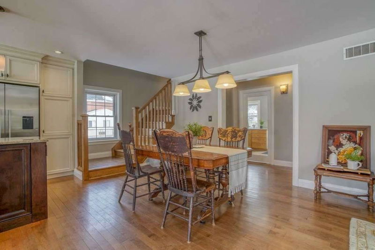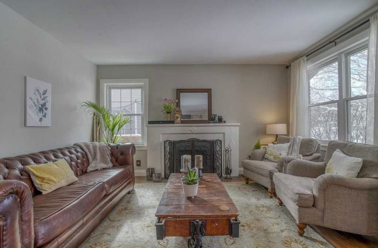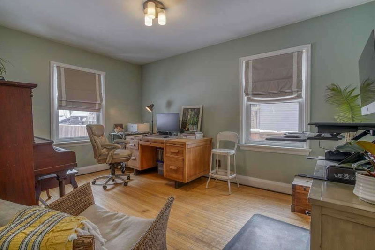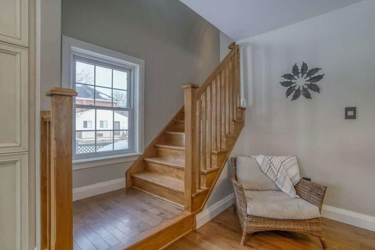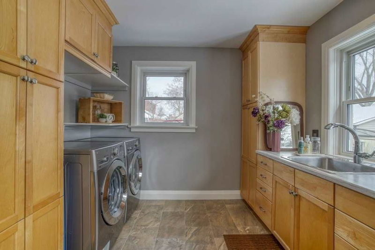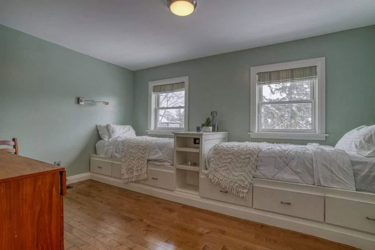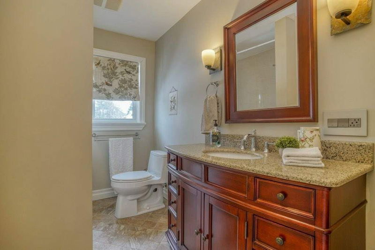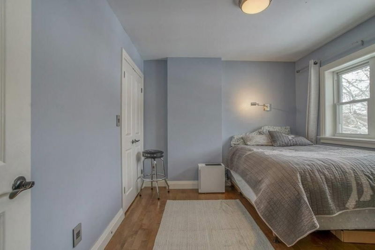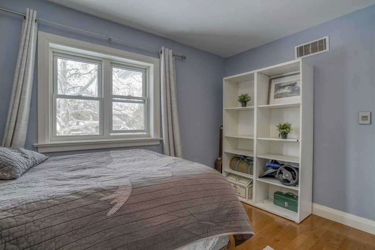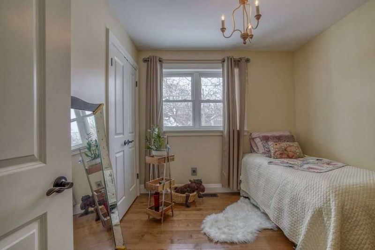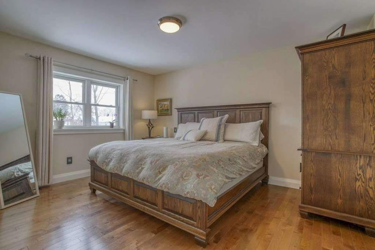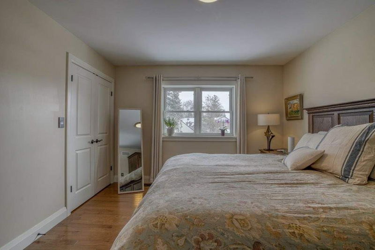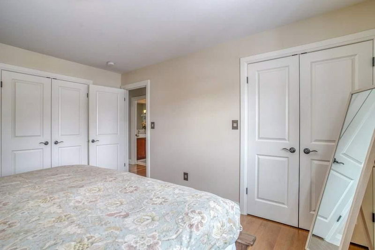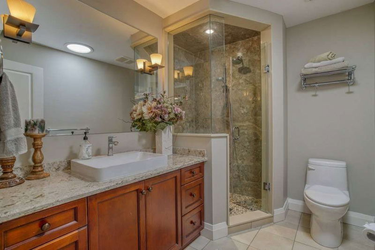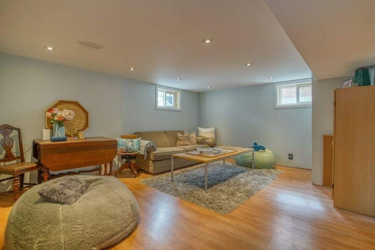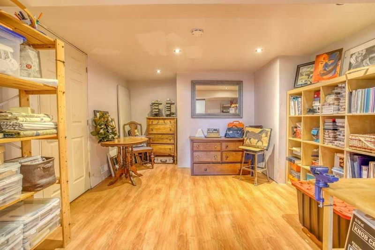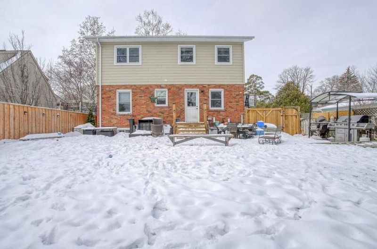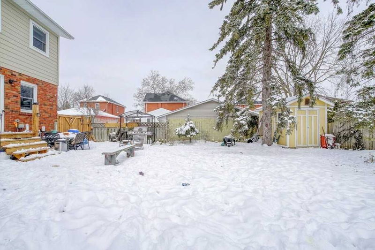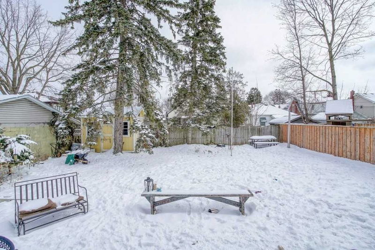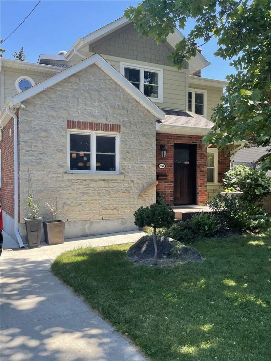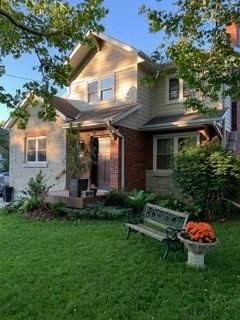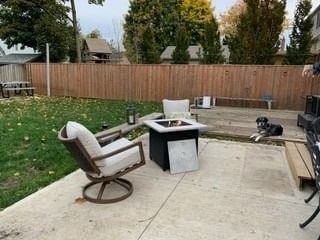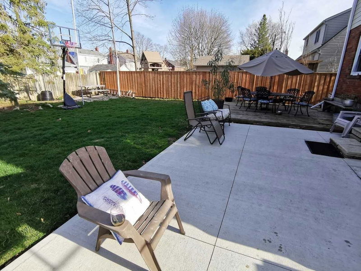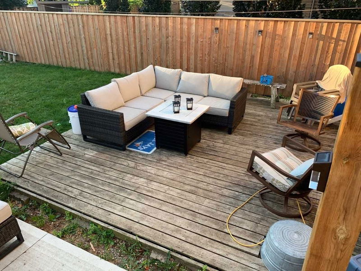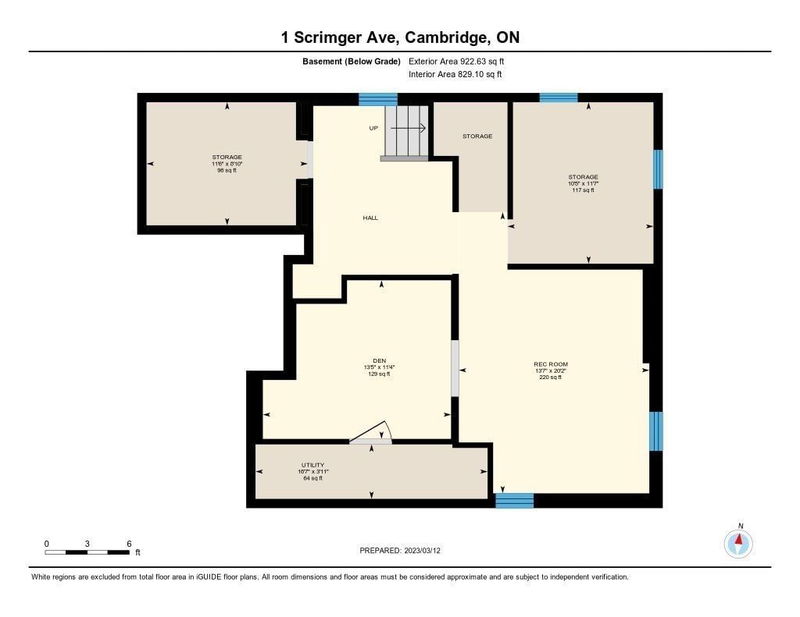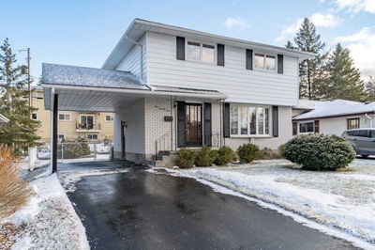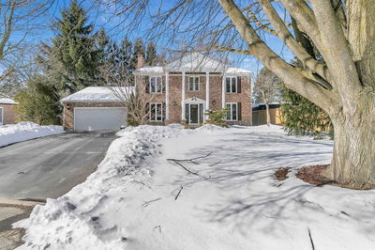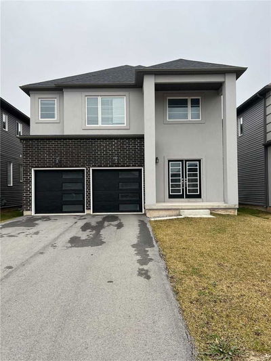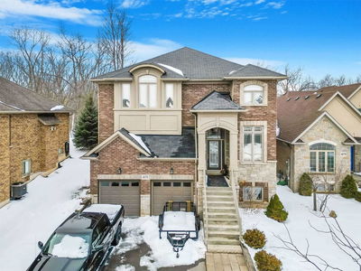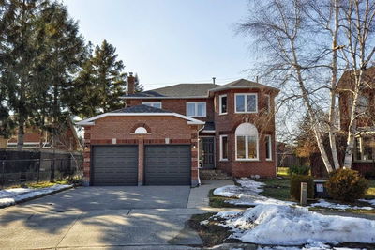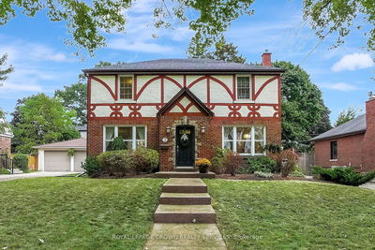Looking For A Newer House In A Charming Older Neighbourhood? This Lovely Home Received A Complete Renovation Throughout At The Time Of It's Slotegraaf Addition In 2015, With All Of The Modern Conveniences In Mind! An Open Concept Main Floor Allows For Plenty Of Entertaining Or Casual Family Living. The Kitchen, Dining Room, Living Room Are All Open To One Another Allowing For Natural Lighting Throughout The Day. The Kitchen Includes A Breakfast Bar, Ceramic Farm Sink, Ss Appliances, Dishwasher, Slide-In Stove & Beverage Fridge. The Original Wood Burning F/P Provides Ambience To All 3 Rooms. A Main Floor Office W/ 2 Windows Provides The Perfect Work-From-Home Space, Or Could Double As A Main Floor Bedroom W/ A Conveniently Placed 4Pc Bath Adjacent (2015). Best Space In The House Is The Main Floor Laundry Room W/ Plenty Of Sunlight, Cabinetry, Ss Washer/Dryer & Door To Patio. Perfect For Kids Or Pets! Upstairs Are 4 Spacious Bedrooms & Main Bath W/ Walk-In Shower W/Porcelain Tiled Walls*
Property Features
- Date Listed: Monday, March 13, 2023
- Virtual Tour: View Virtual Tour for 1 Scrimger Avenue
- City: Cambridge
- Major Intersection: Concession St
- Full Address: 1 Scrimger Avenue, Cambridge, N1R 4V5, Ontario, Canada
- Living Room: Fireplace, Hardwood Floor, Open Concept
- Kitchen: Hardwood Floor, Open Concept
- Listing Brokerage: Royal Lepage Crown Realty Services, Brokerage - Disclaimer: The information contained in this listing has not been verified by Royal Lepage Crown Realty Services, Brokerage and should be verified by the buyer.


