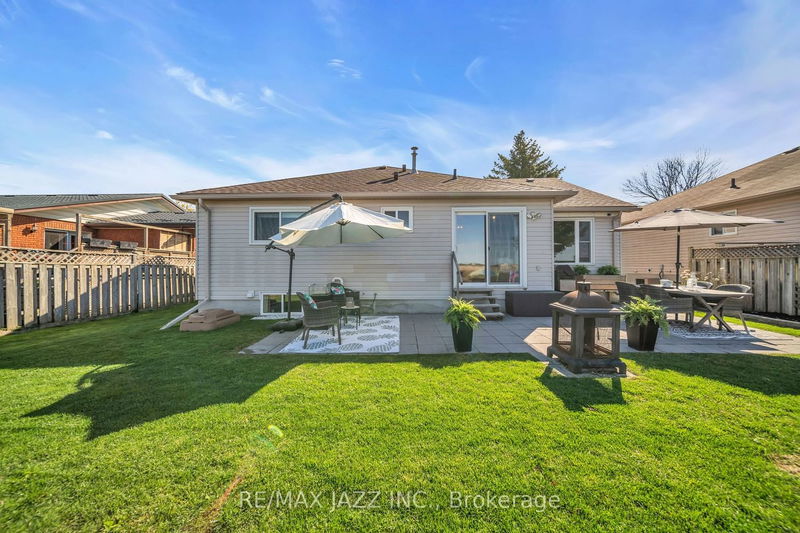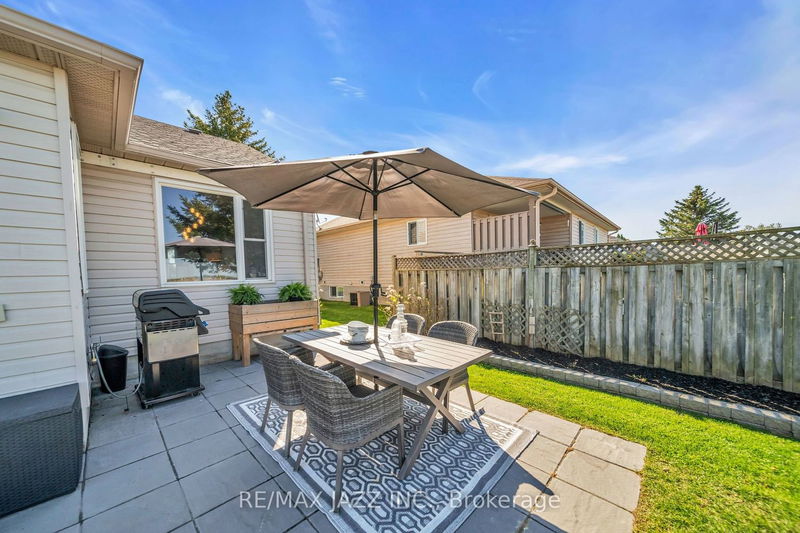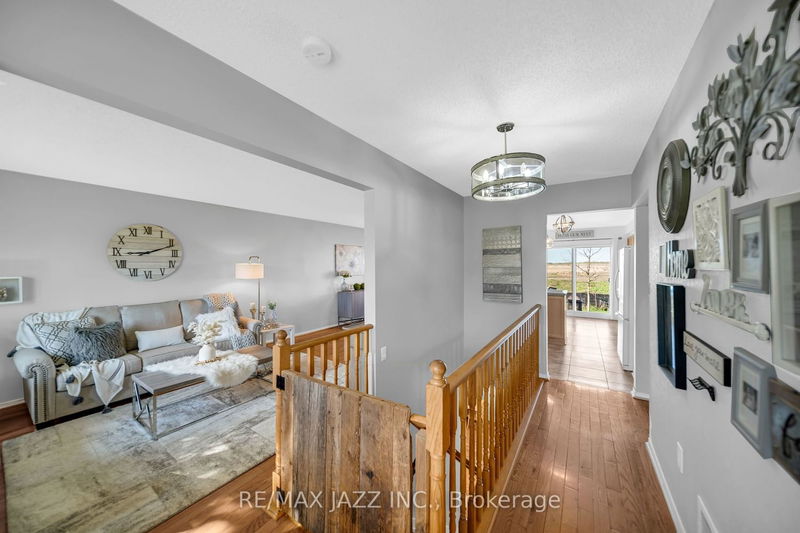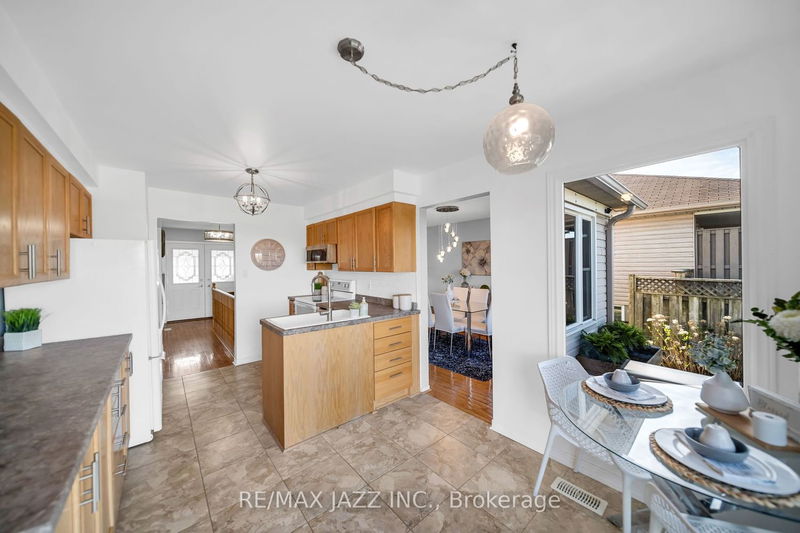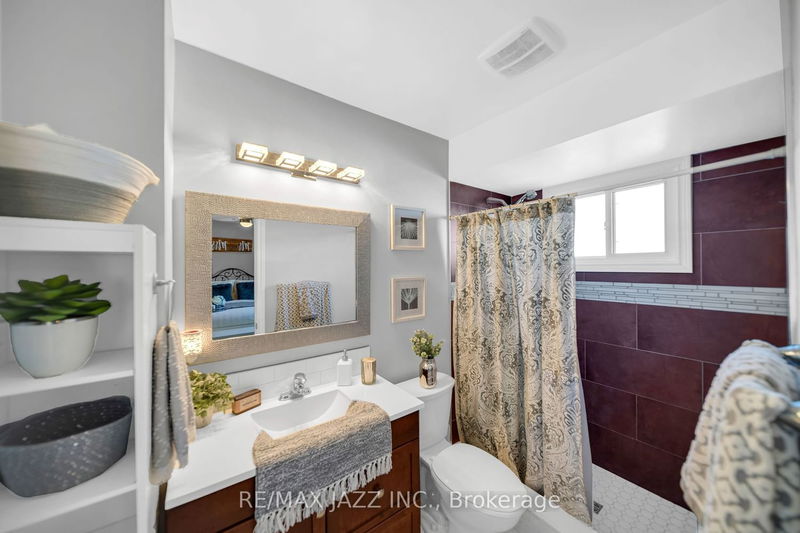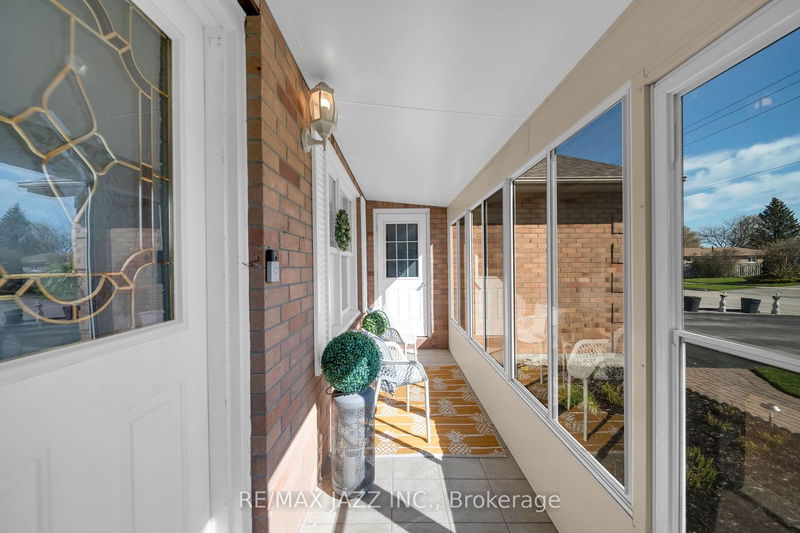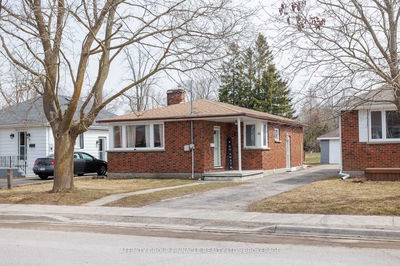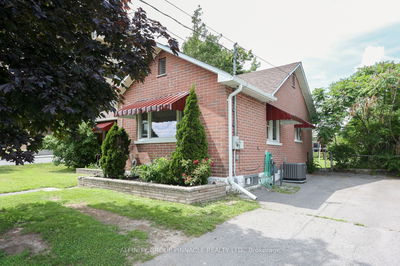This Stunning Bungalow Is Located In A Quiet Desirable Neighbourhood In Lindsay, Offering A Combination Of Comfort And Convenience. Walking Distance To Schools, Buses, Parks, Shopping, And A Hospital Close By. The Bungalow Is Situated On A 60 X 100 Ft Lot. This Home Is Perfect For First-Time Home Buyers, A Growing Family Or Even For Those Looking To Downsize. This Immaculate Home Updated And Renovated, Featuring An Abundance Of Natural Sunlight Highlights Include Three Plus One Bedroom, Three Bathrooms And An Eat-In Kitchen. Newly Renovated And Spacious Recreation Room With Roughed-In Plumbing For A Potential Bar The Recreation Room Includes A 4-Piece Bath And A Versatile Exercise Or Office Space. Step Out Into The Fully Screened Sunroom, Providing A Seamless Transition From Indoor To Outdoor Living And Direct Access From The Fully Insulated And Dry-Walled Garage. With Move-In Ready Conditions, You Don't Want To Miss Out On This Incredible Opportunity To Make This Dream Home Yours!
Property Features
- Date Listed: Tuesday, May 09, 2023
- Virtual Tour: View Virtual Tour for 223 Elgin Street
- City: Kawartha Lakes
- Neighborhood: Lindsay
- Full Address: 223 Elgin Street, Kawartha Lakes, K9V 6A9, Ontario, Canada
- Living Room: Combined W/Dining, Hardwood Floor
- Kitchen: Eat-In Kitchen
- Listing Brokerage: Re/Max Jazz Inc. - Disclaimer: The information contained in this listing has not been verified by Re/Max Jazz Inc. and should be verified by the buyer.





