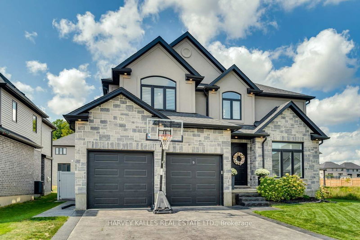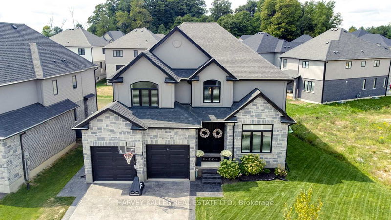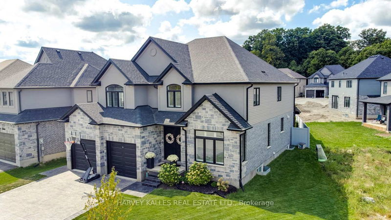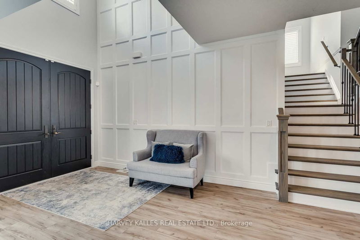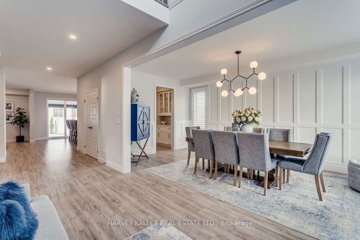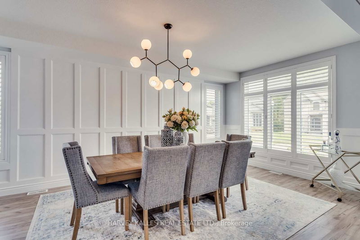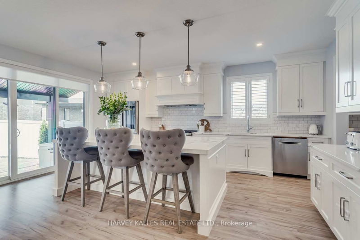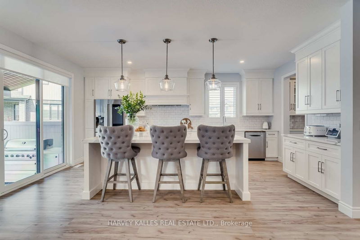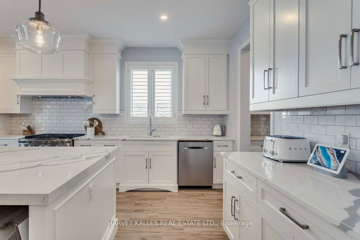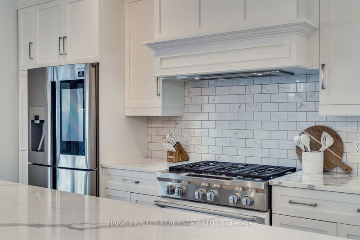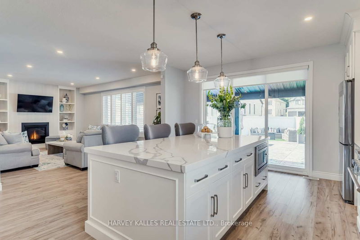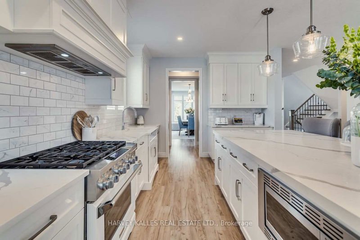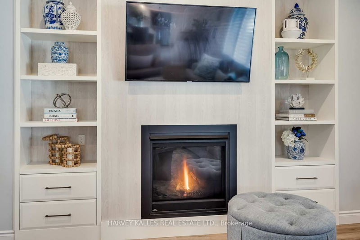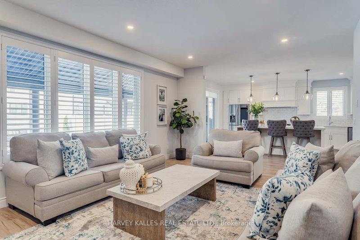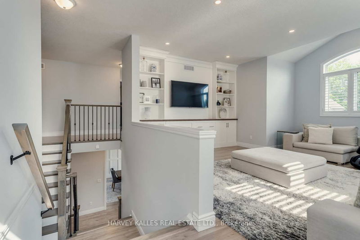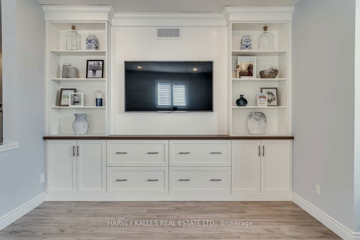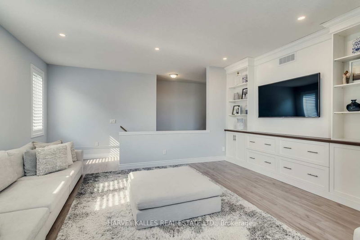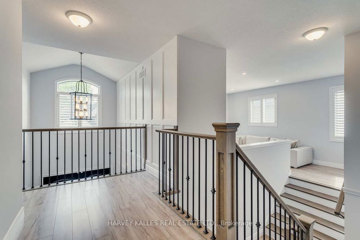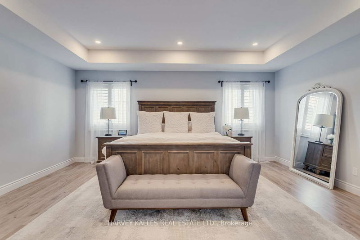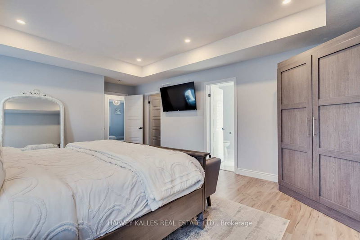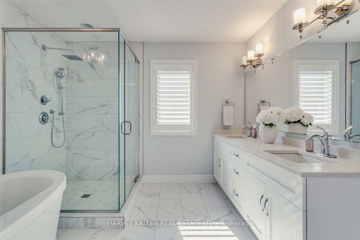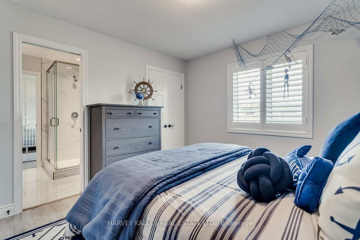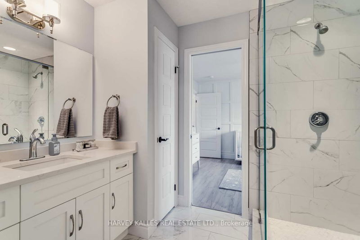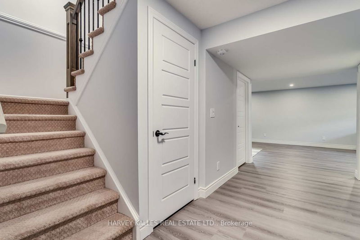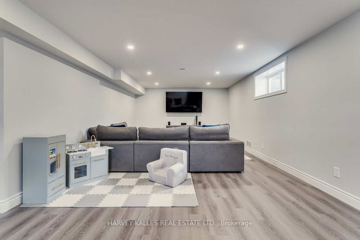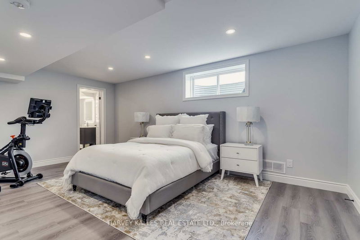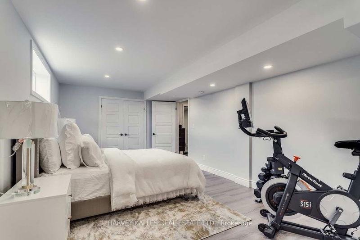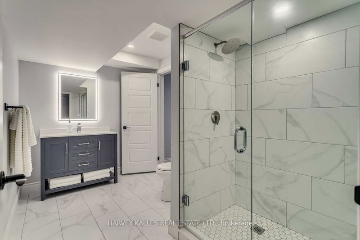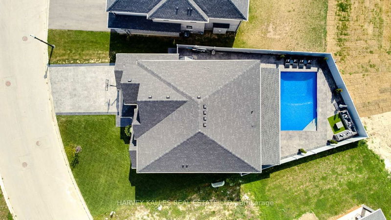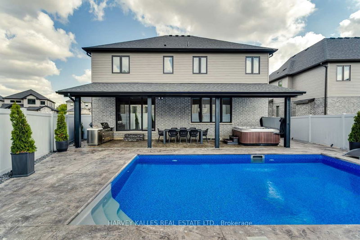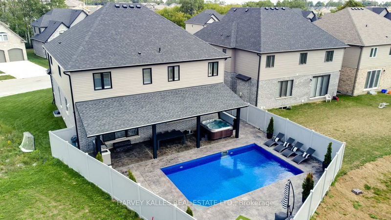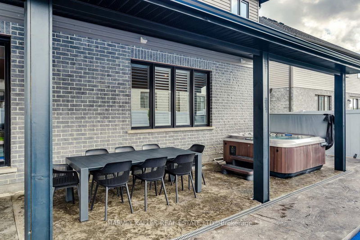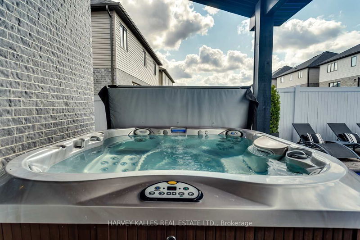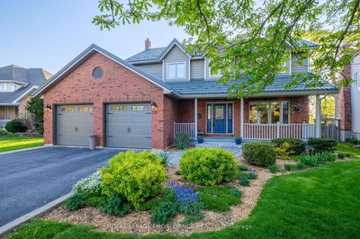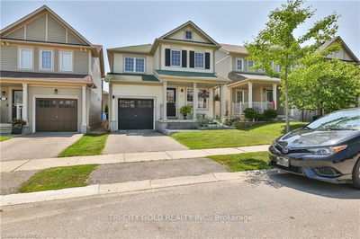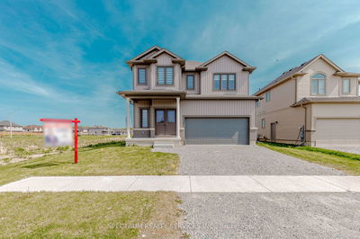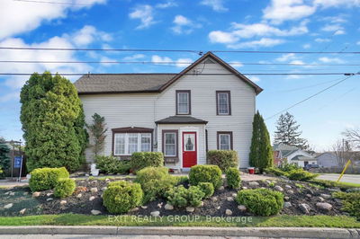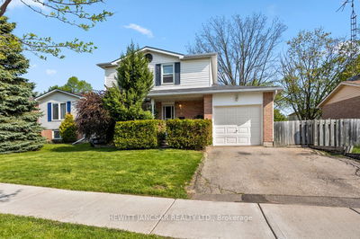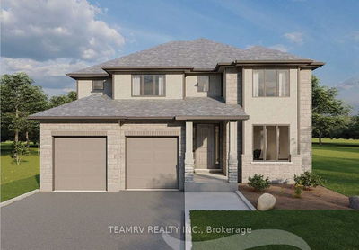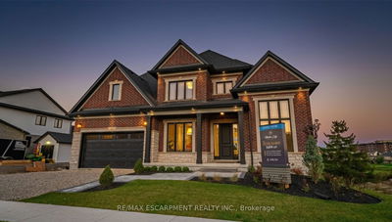Incredible Custom-Built Executive Home By Trevalli Homes In Natures Edge! Purchased W/ Upgraded Builders Package (Platinum) Under Tarion Warranty! With Warm & Modern Touches Thru-Out, Main Flr Offers 2-Storey Airy Foyer Open Frm 2nd Lvl, W/ Double Dr Entry, Open To Large Formal Dining Area W/ Beautiful Light Fixture, Picture Window, & Eye-Catching Millwork, W/ Walkthru Pantry Leading To Stunning Eat-In Kitchen W/ Eat-In Island, Quartz Counter, & Built-In S/S Appl's, W/ W/O To Stamped Concrete Patio, Heated Inground Salt-Water Pool, Jacuzzi Hot Tub, & Covered Veranda! Sun-Filled Main Floor Living Rm W/ Large Picture Window W/ California Blinds, Gas F/P, & Custom B/I's! Plus; Main Flr Laundry & Access To Two Car Garage W/ Epoxy Floors! Head Up To Mid Level To Spacious Family Rm Or Convertible To Office! 2nd Flr Offers Gorgeous Primary Suite W/ W/I Closet & Sumptuous Ensuite, + 2 Addt'l Bdrms, Dressing Rm (Convertible To B/R), & Bath. Bsmt Features Spacious Rec Room, Nanny Suite, & Bath!
Property Features
- Date Listed: Tuesday, May 09, 2023
- Virtual Tour: View Virtual Tour for 370 Masters Drive
- City: Woodstock
- Major Intersection: Oxford Rd/Vansittart Ave
- Kitchen: Quartz Counter, W/O To Patio, Stainless Steel Appl
- Living Room: Gas Fireplace, Hardwood Floor, B/I Bookcase
- Family Room: California Shutters, Hardwood Floor, B/I Bookcase
- Listing Brokerage: Harvey Kalles Real Estate Ltd. - Disclaimer: The information contained in this listing has not been verified by Harvey Kalles Real Estate Ltd. and should be verified by the buyer.

