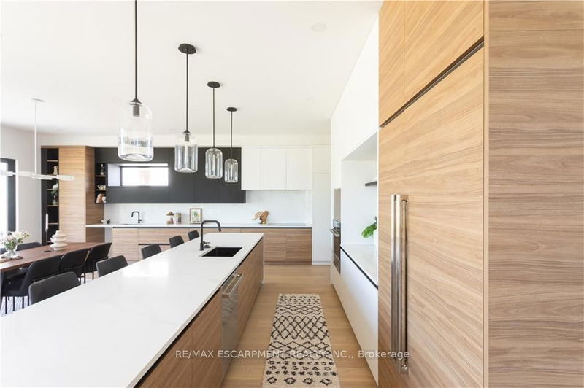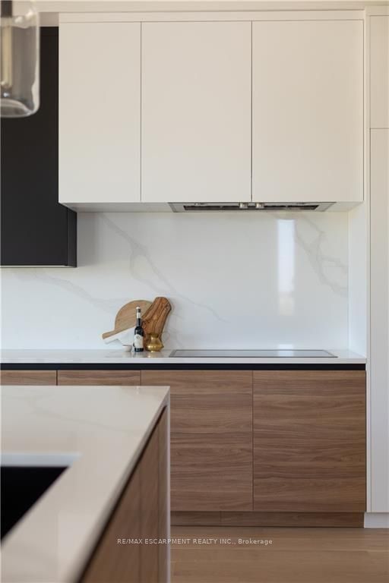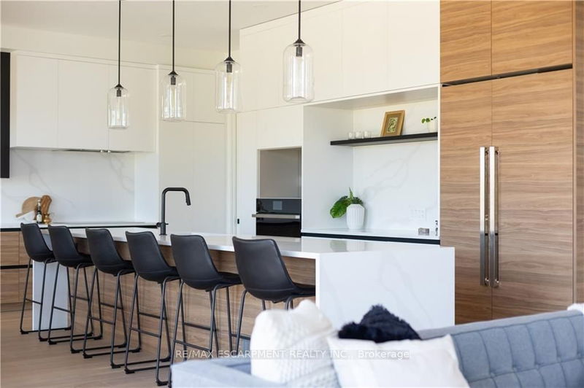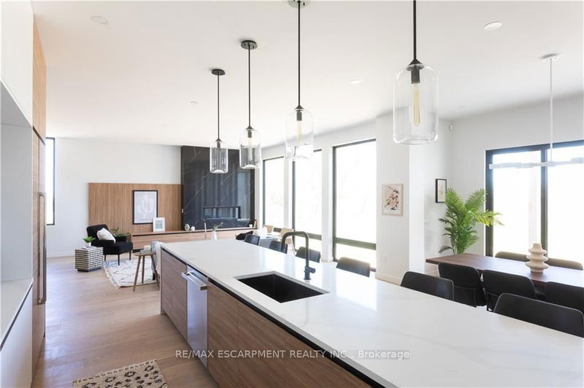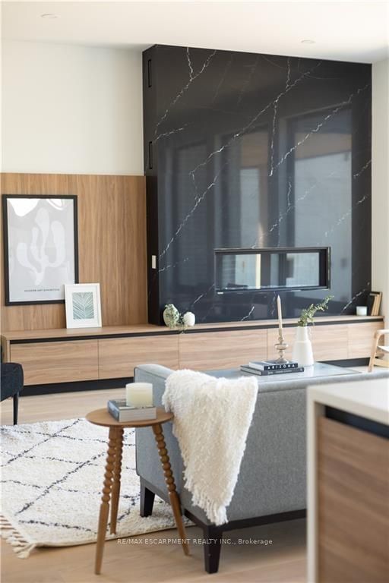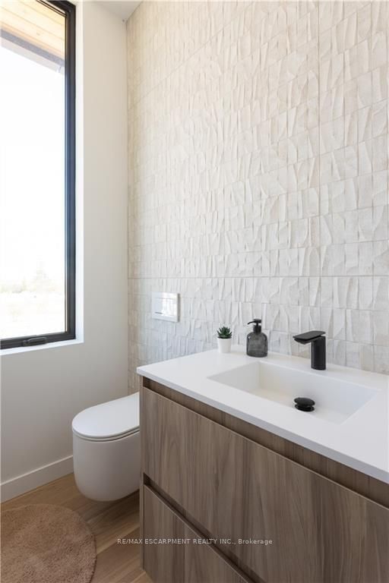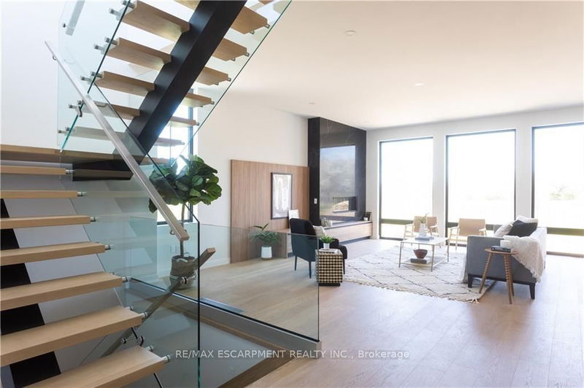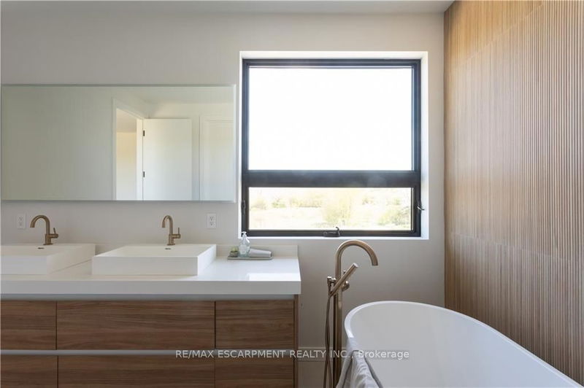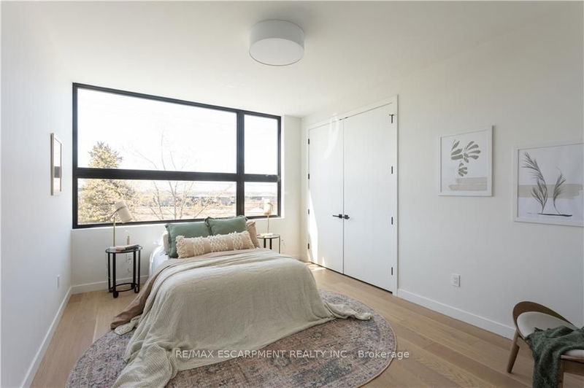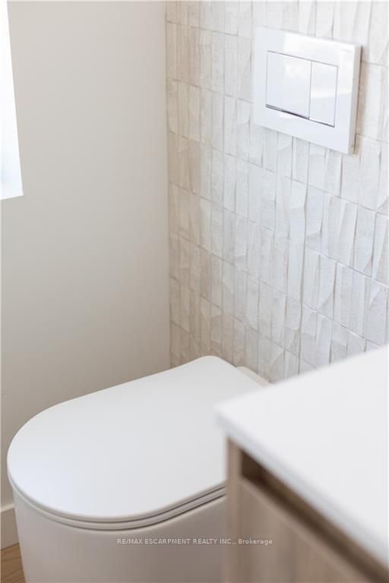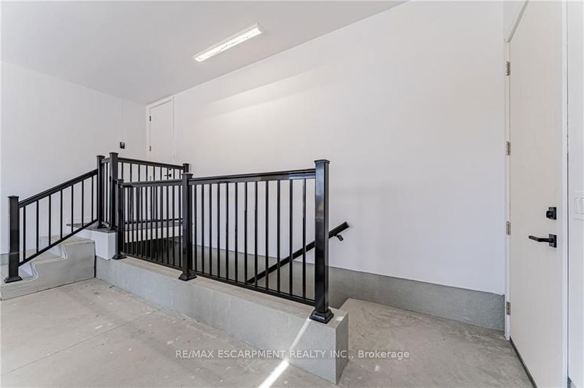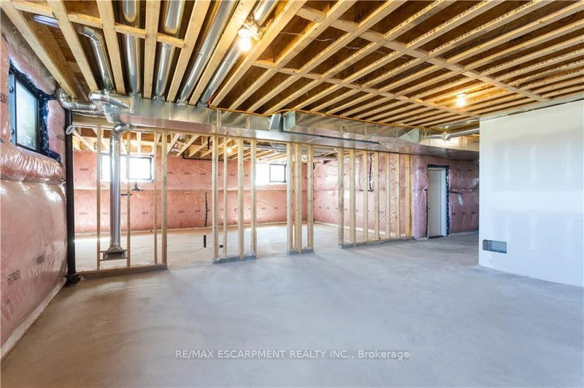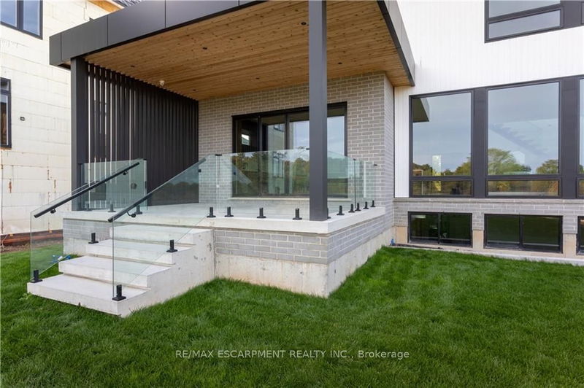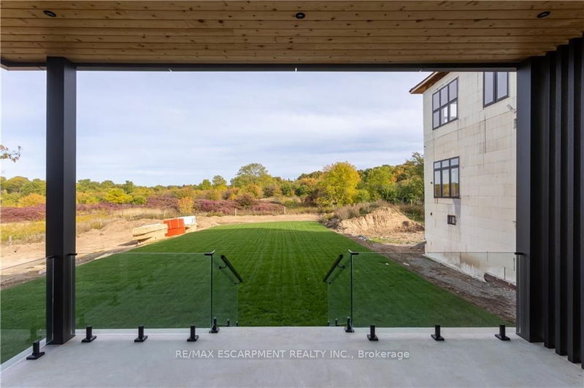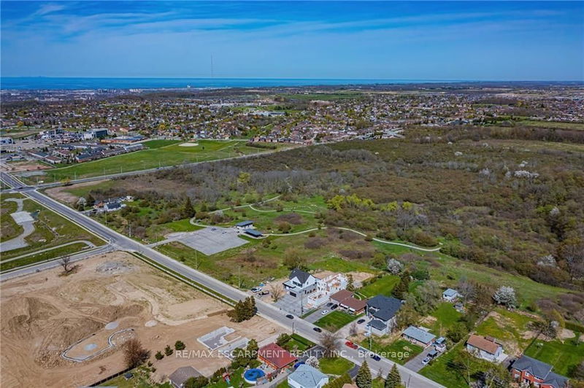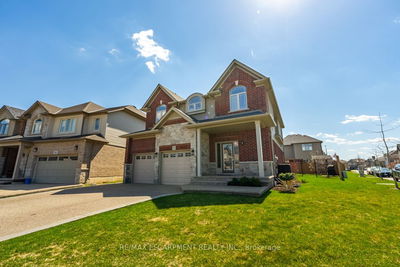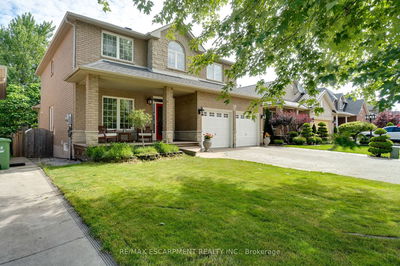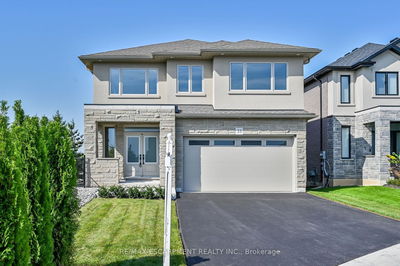A Key Design Theme Throughout The Home Are The Oversized Windows Made With Fibreglass Frames, Filling The Entire Home With A Stunning Amount Of Natural Light. The Mono Beam Stair Case With Glass Railing Perfectly Complement The Open Concept Design. Upgraded 10 Ft (Main Floor) And 9 Ft (Second Floor And Basement) Ceilings Maintain Openness Throughout The Home. Imported Italian Millwork Make This Kitchen The Minimalist's Dream. Retreat After Dinner To A Covered Patio And Enjoy Natural Views Of The Eramosa Karst. Sitting On A Rare 50X250 Ft Lot, And Minutes From Endless Local Amenities. Rsa
Property Features
- Date Listed: Monday, May 08, 2023
- Virtual Tour: View Virtual Tour for 70 Upper Mount Albion Road
- City: Hamilton
- Neighborhood: Stoney Creek Mountain
- Full Address: 70 Upper Mount Albion Road, Hamilton, L8J 2S1, Ontario, Canada
- Living Room: Fireplace, Hardwood Floor
- Kitchen: B/I Appliances, Bar Sink, Pantry
- Listing Brokerage: Re/Max Escarpment Realty Inc. - Disclaimer: The information contained in this listing has not been verified by Re/Max Escarpment Realty Inc. and should be verified by the buyer.





