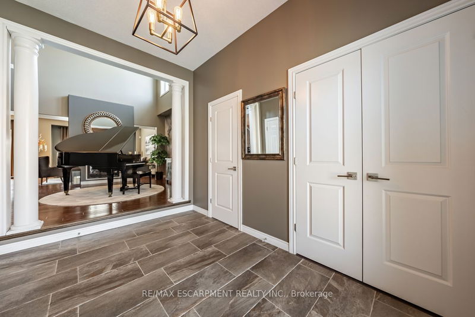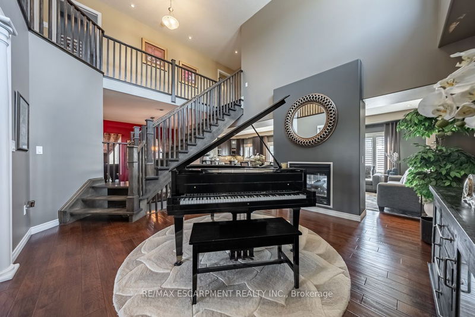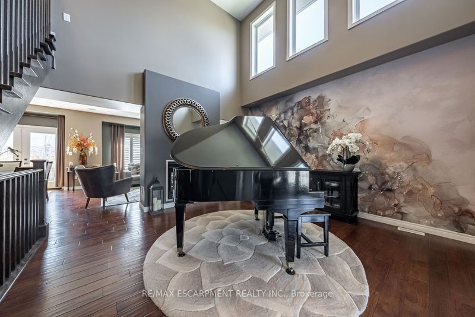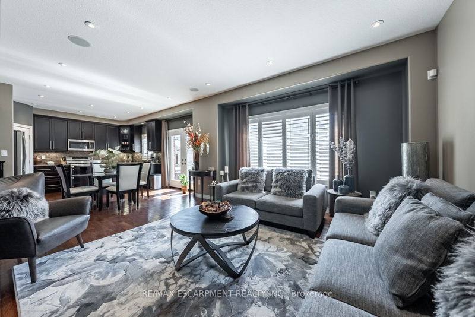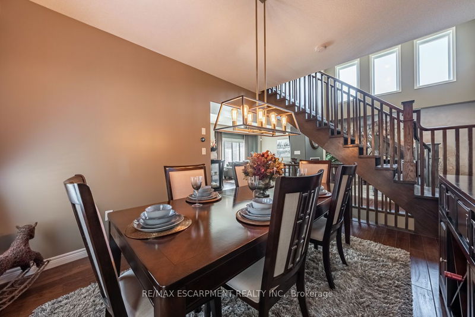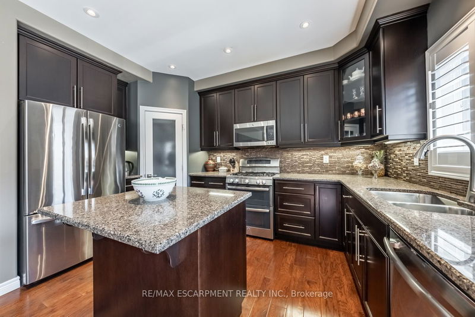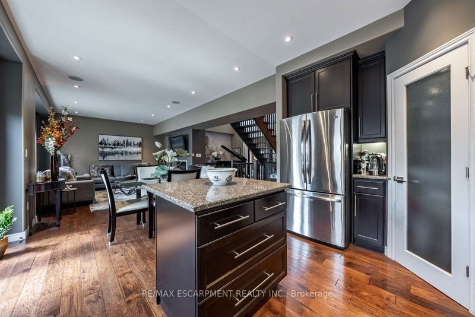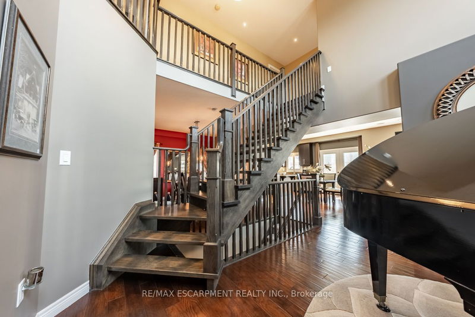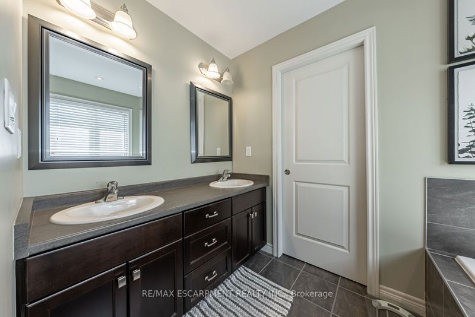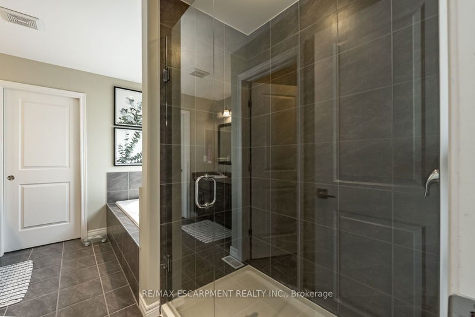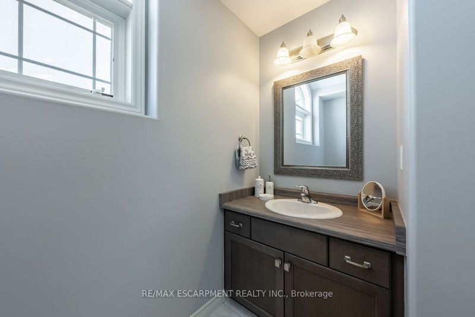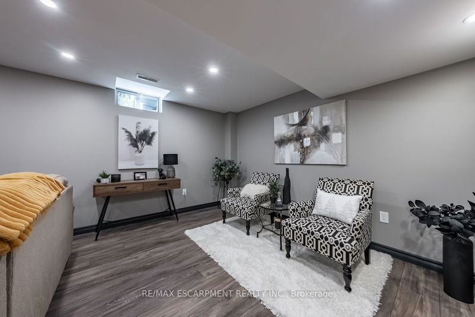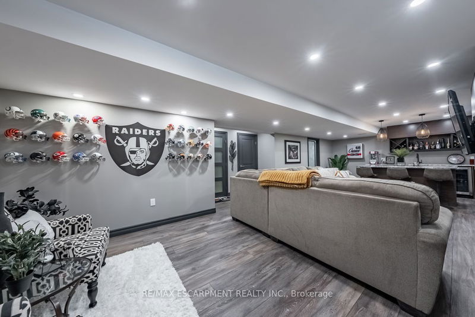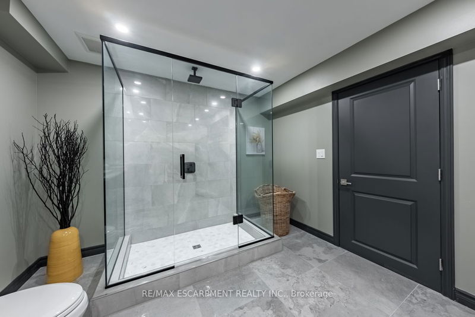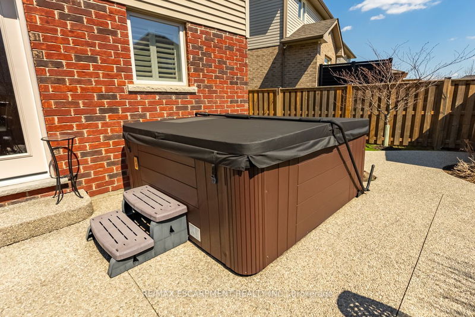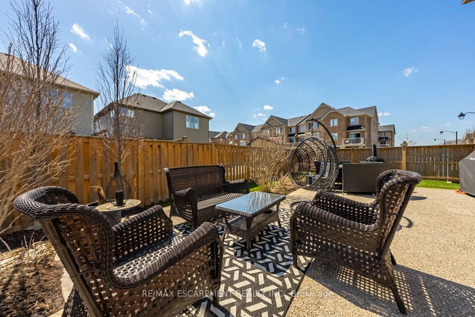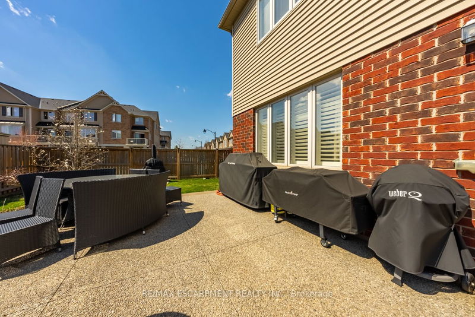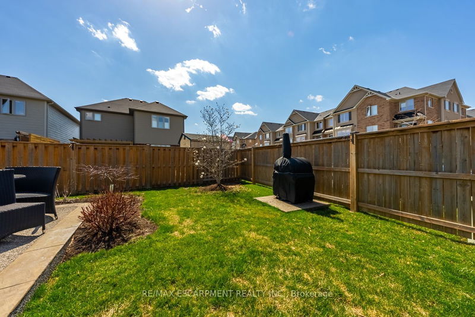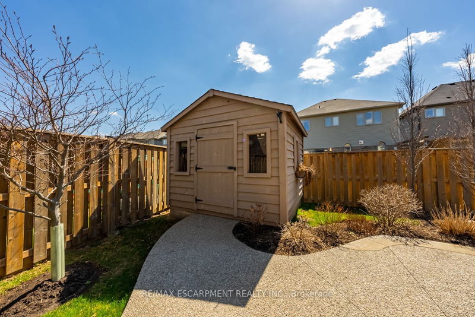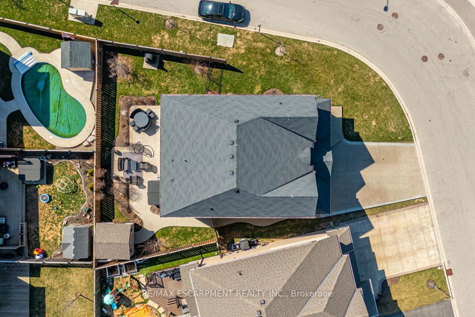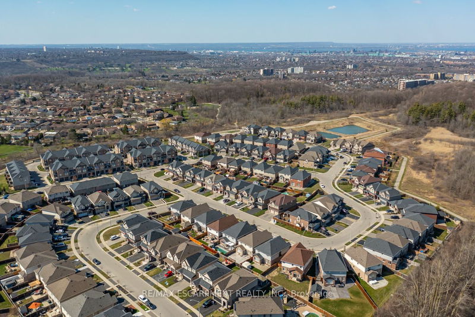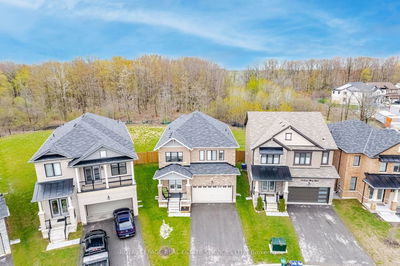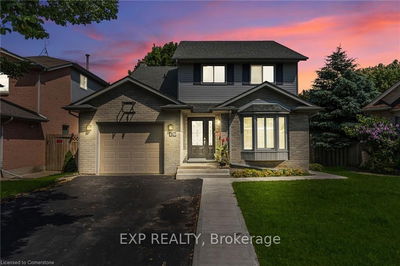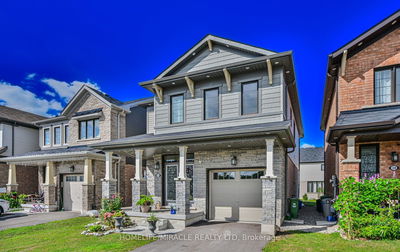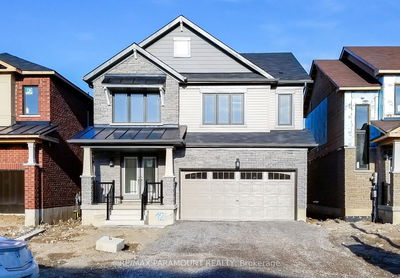Welcome to your dream home on the desirable Stoney Creek Mountain! Impressive open-to-above living room with natural light pouring in from the large windows. The cozy 2-way fireplace adds warmth and character to the space, while the hardwood floors provide an elegant touch. The large kitchen features granite counters, stainless appliances, double oven, extended uppers with crown & valence, undermount lighting and a large pantry. The ensuite is the epitome of luxury with a glass shower, double vanity, water closet and bathtub. The fully finished basement is an entertainer's dream with a full wet bar, built in fireplace, and new 4 piece washroom. The home is situated on a large corner lot, providing a fully landscaped backyard ideal for outdoor entertaining. Close proximity to trails and parks, perfect for nature lovers. The double car heated garage is an added bonus. Located just minutes away from the highway, this home offers the perfect blend of urban convenience and suburban comfort.
Property Features
- Date Listed: Wednesday, June 14, 2023
- Virtual Tour: View Virtual Tour for 252 Westbank Trail
- City: Hamilton
- Neighborhood: Stoney Creek Mountain
- Major Intersection: Mud/Echovalley
- Full Address: 252 Westbank Trail, Hamilton, L8K 5R9, Ontario, Canada
- Living Room: Ground
- Family Room: Ground
- Kitchen: Ground
- Listing Brokerage: Re/Max Escarpment Realty Inc. - Disclaimer: The information contained in this listing has not been verified by Re/Max Escarpment Realty Inc. and should be verified by the buyer.


