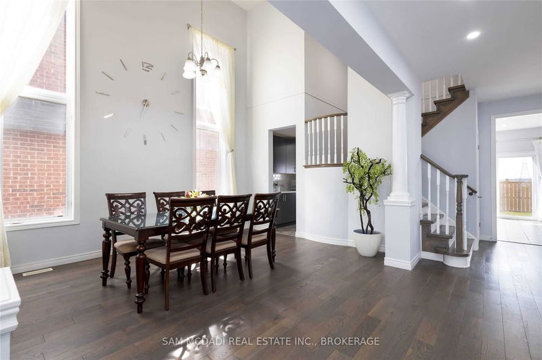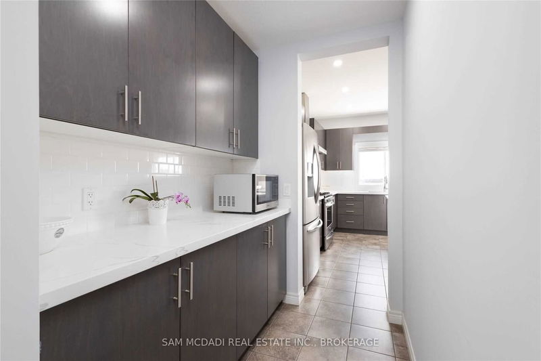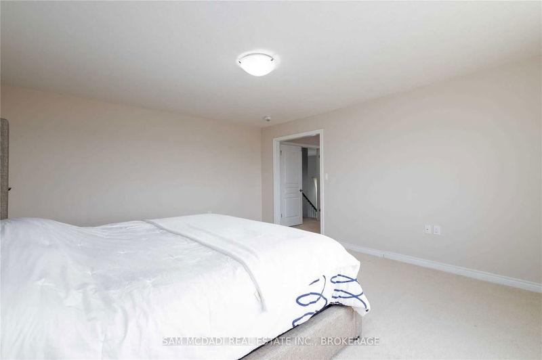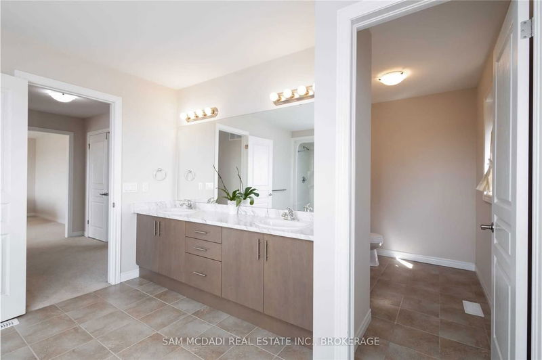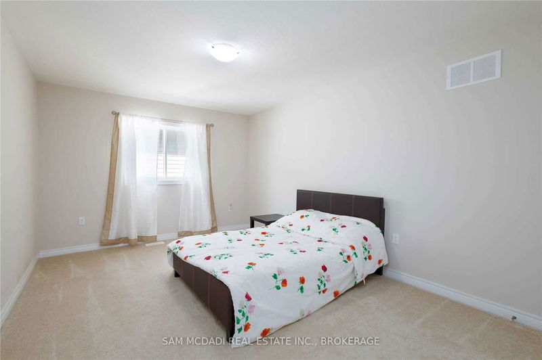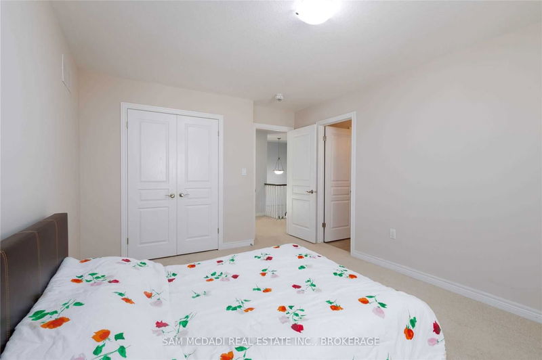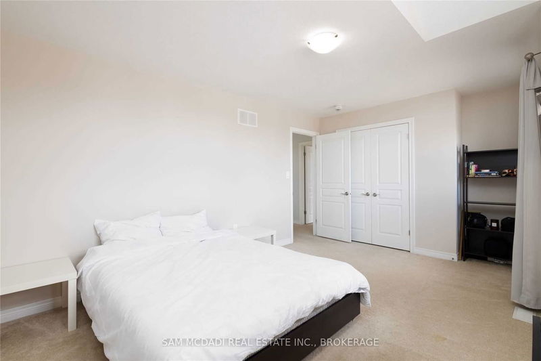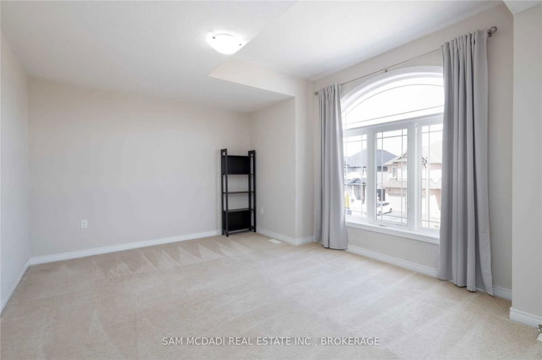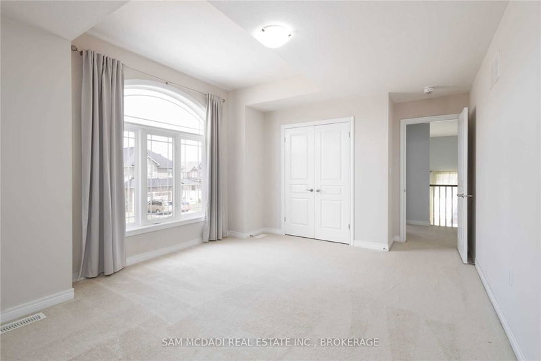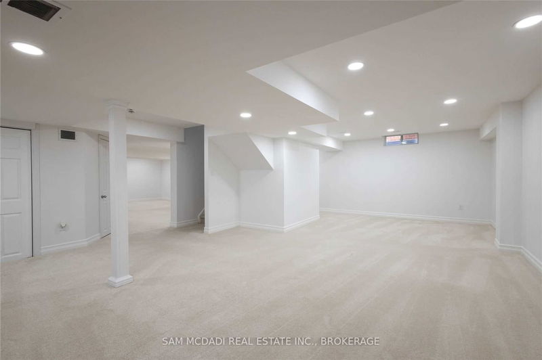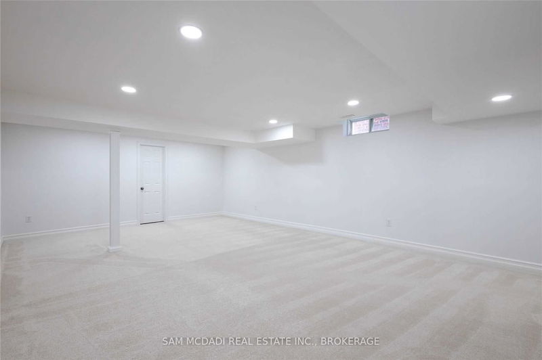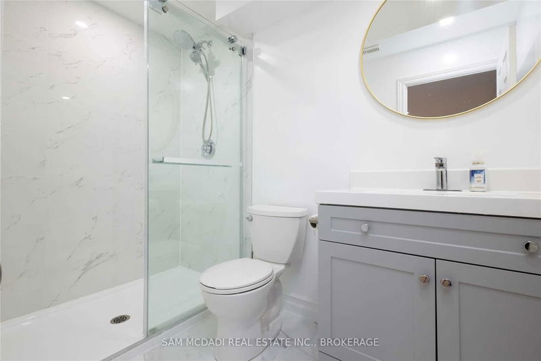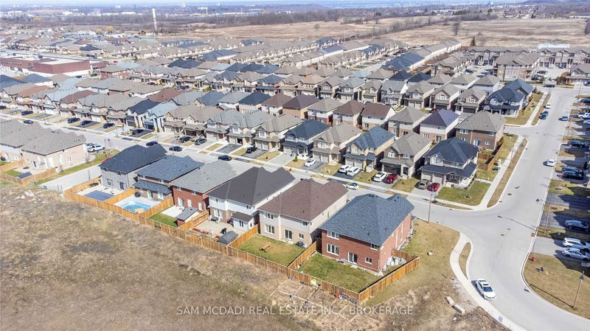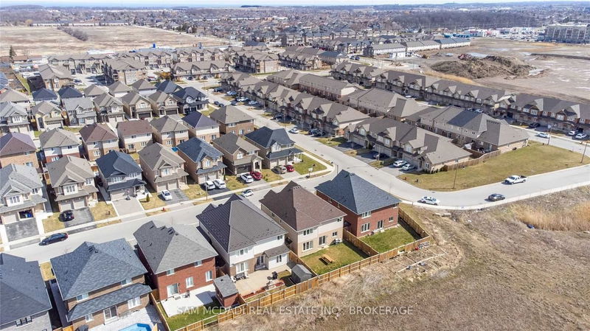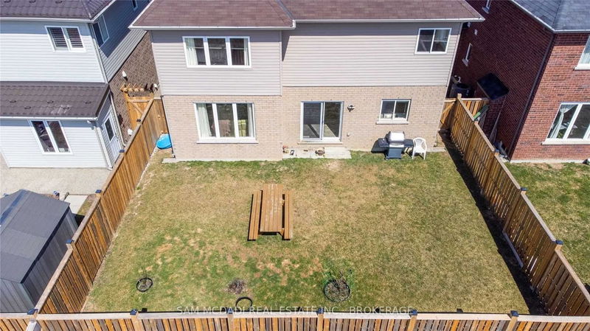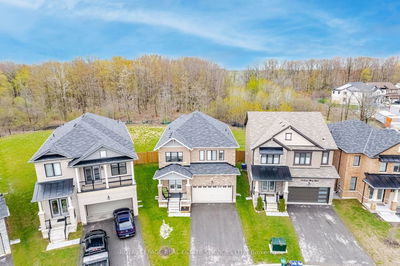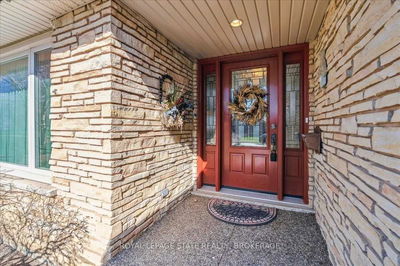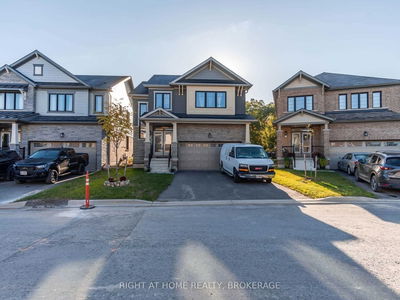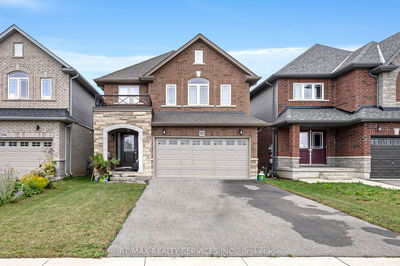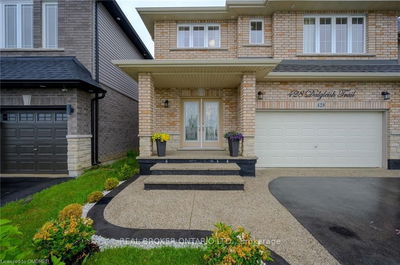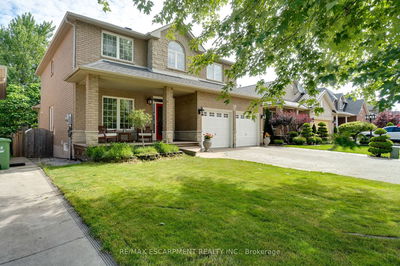Welcome To 84 Whistler St. This Fabulous Family Home W/Almost 5000 Sq Ft Of Living Space, Features A Bright, Main Floor Office With Views Of The Front Yard. Dramatic Cathedral Ceilings Grace The Dining Room W/Ample Space To Accommodate Family Gatherings. There Is A Serving Area Leading Into The Chef's Kitchen With A Custom Built Center Island Which Opens Up To The Living Room W/ Fireplace & Walkout To The Backyard. Freshly Painted Thru Out W/Newer Hardwood Floors And Pot Lights. The Oversized Master Retreat Has A Sizeable Walk In Closet & Lovely 6 Pc Ensuite. An Additional 3 Spacious Bedrooms Grace This Lovely Home, All With Large Windows For An Abundance Of Natural Light. The Beautifully Finished Basement Offers An Open Concept Layout W/Pot Lights, Broadloom & 3 Pc Bath. The Perfect Place For Entertaining Guests & Family Or Can Be Used As A Children's Play Area. Walking Distance To Great Schools And Minutes To The Highway, Don't Miss Out On This Amazing Opportunity.
Property Features
- Date Listed: Tuesday, April 04, 2023
- Virtual Tour: View Virtual Tour for 84 Whistler Street
- City: Hamilton
- Neighborhood: Stoney Creek Mountain
- Full Address: 84 Whistler Street, Hamilton, L0R 1P0, Ontario, Canada
- Kitchen: Centre Island, Stained Glass, W/O To Yard
- Living Room: Hardwood Floor, Fireplace, Pot Lights
- Listing Brokerage: Sam Mcdadi Real Estate Inc., Brokerage - Disclaimer: The information contained in this listing has not been verified by Sam Mcdadi Real Estate Inc., Brokerage and should be verified by the buyer.






