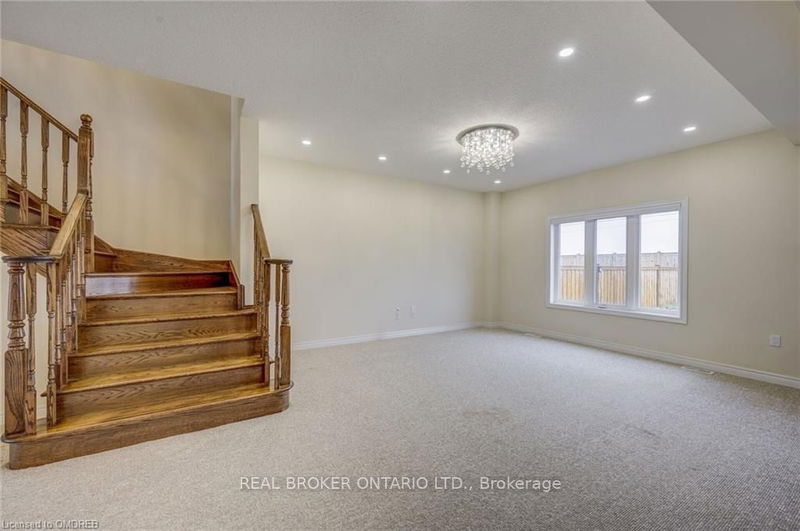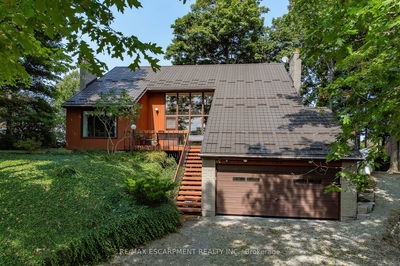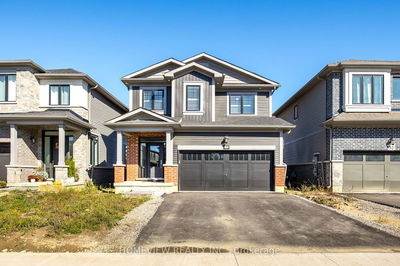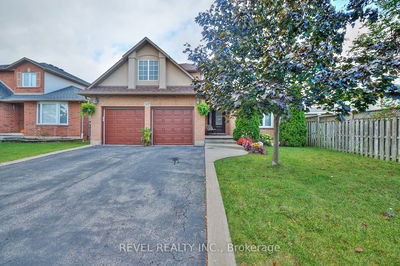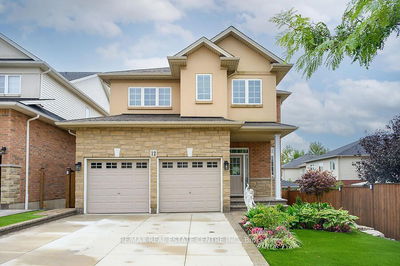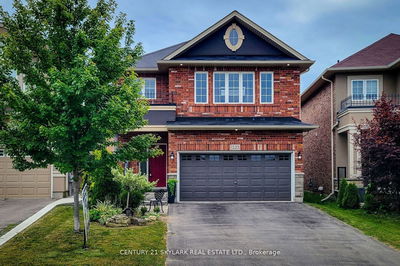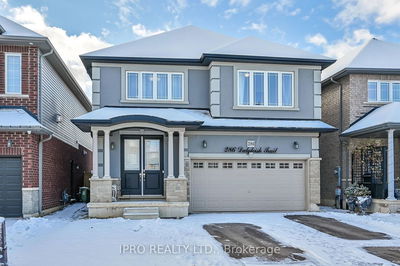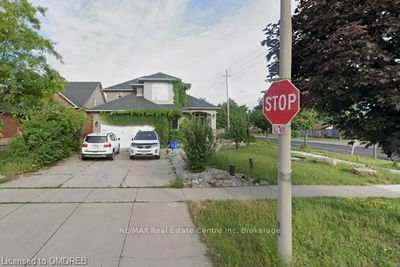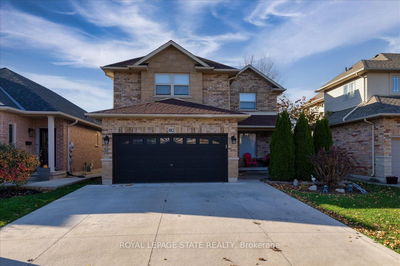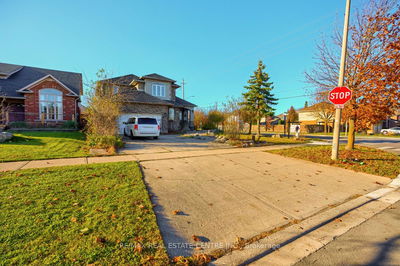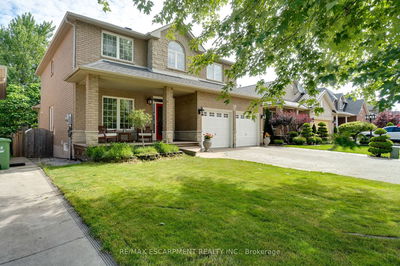Welcome to 428 Dalgleish Trail. This stunning 4-bedroom, 3-bathroom home is set on a deep 123' lot with no rear neighbors and a pond across the street. It features a bright, open-concept layout with a large foyer, living room, dining room, and a family-style kitchen equipped with stainless steel appliances. The kitchen includes a breakfast area with a walkout to a spacious, private backyard. The main floor boasts high ceilings, oversized windows, and ample natural light, complemented by pot lights throughout. An oak staircase leads to the second floor, where the primary bedroom offers a 5-piece en-suite and a walk-in closet. There are three additional large bedrooms and another 4-piece bathroom. The property includes a double car garage and a double-wide private driveway, with an unfinished basement ready for customization. Ideal for families, this home is conveniently located near shopping centers, grocery stores, and restaurants. The neighborhood features abundant green spaces, parks, and several trails perfect for hiking and biking enthusiasts.
Property Features
- Date Listed: Tuesday, May 28, 2024
- Virtual Tour: View Virtual Tour for 428 Dalgleish Trail
- City: Hamilton
- Neighborhood: Rural Glanbrook
- Major Intersection: HWY 56 and Dalgleish Trail
- Full Address: 428 Dalgleish Trail, Hamilton, L0R 1P0, Ontario, Canada
- Living Room: Open Concept
- Kitchen: Eat-In Kitchen, W/O To Patio
- Family Room: Large Closet, Large Window
- Listing Brokerage: Real Broker Ontario Ltd. - Disclaimer: The information contained in this listing has not been verified by Real Broker Ontario Ltd. and should be verified by the buyer.








