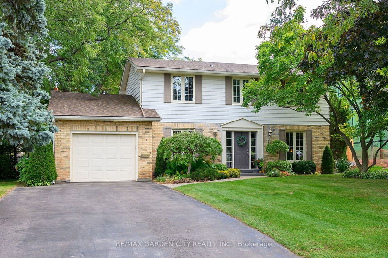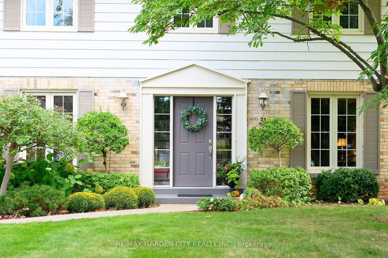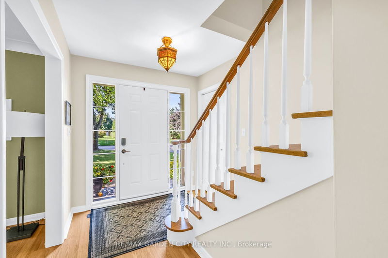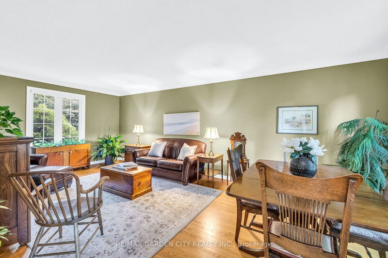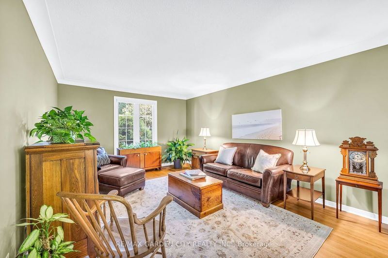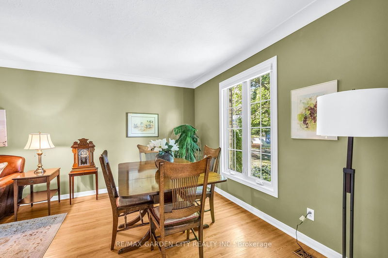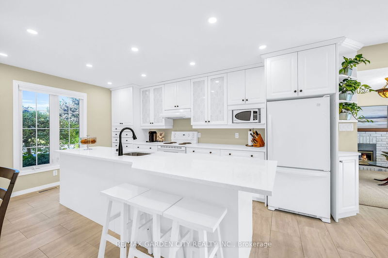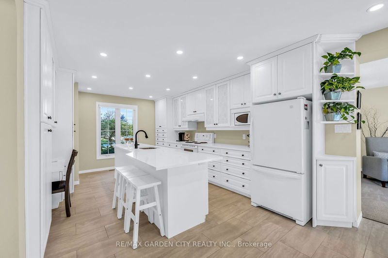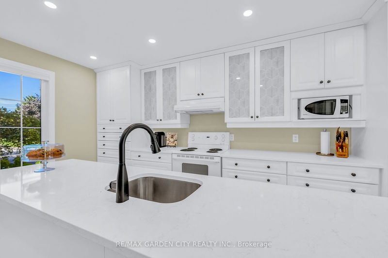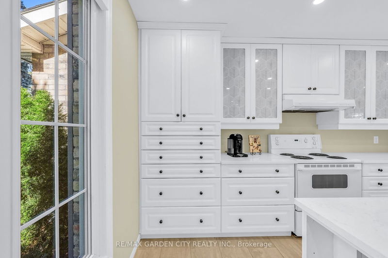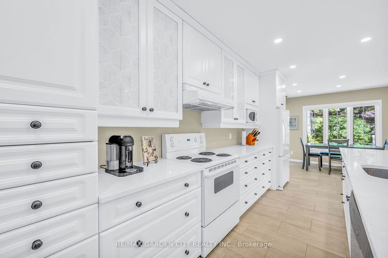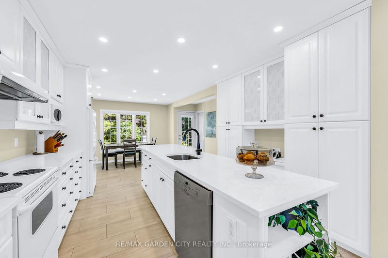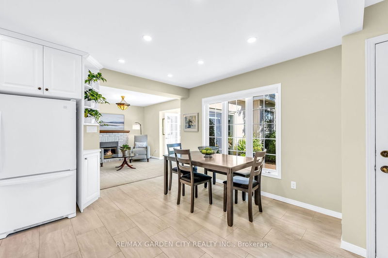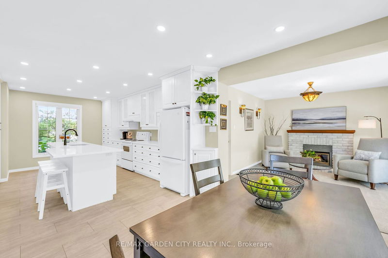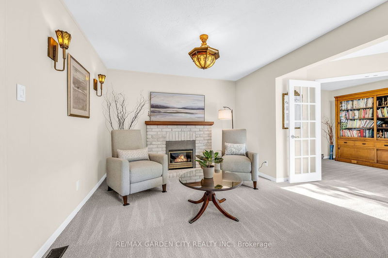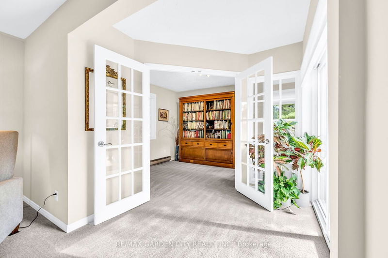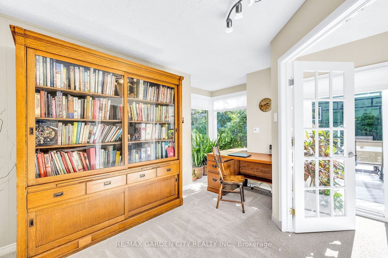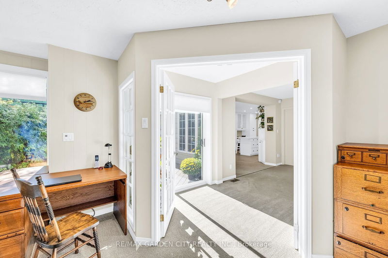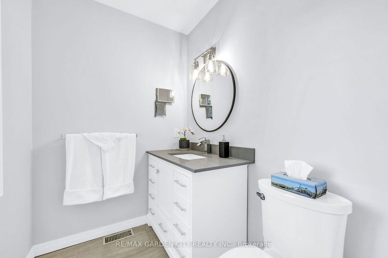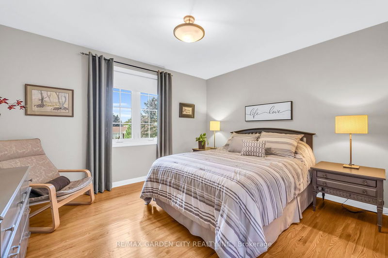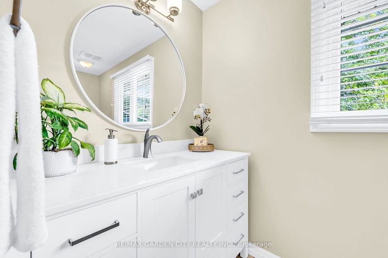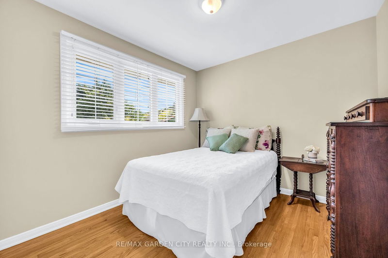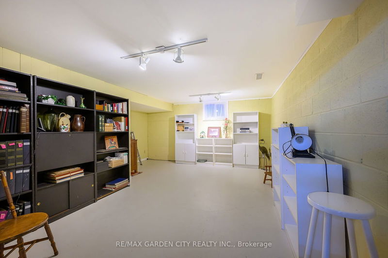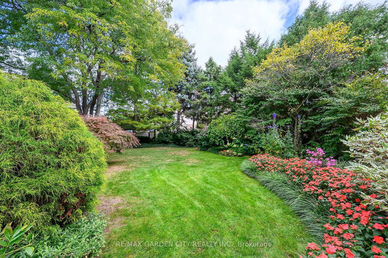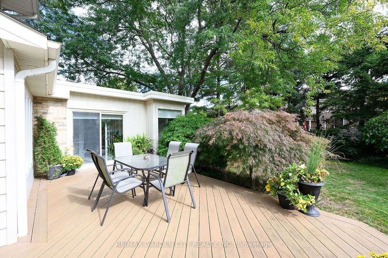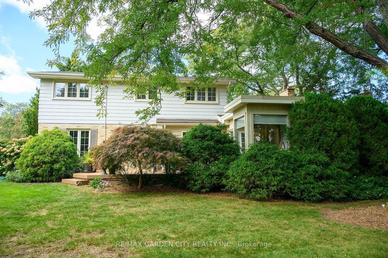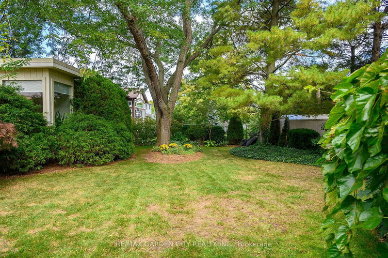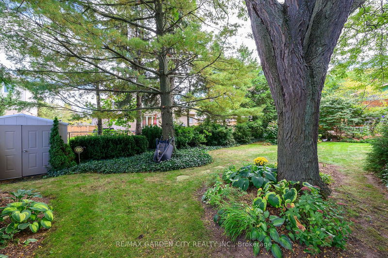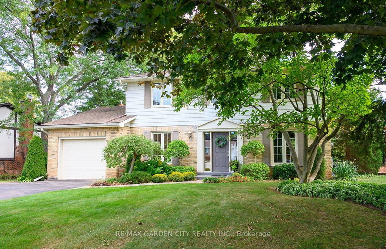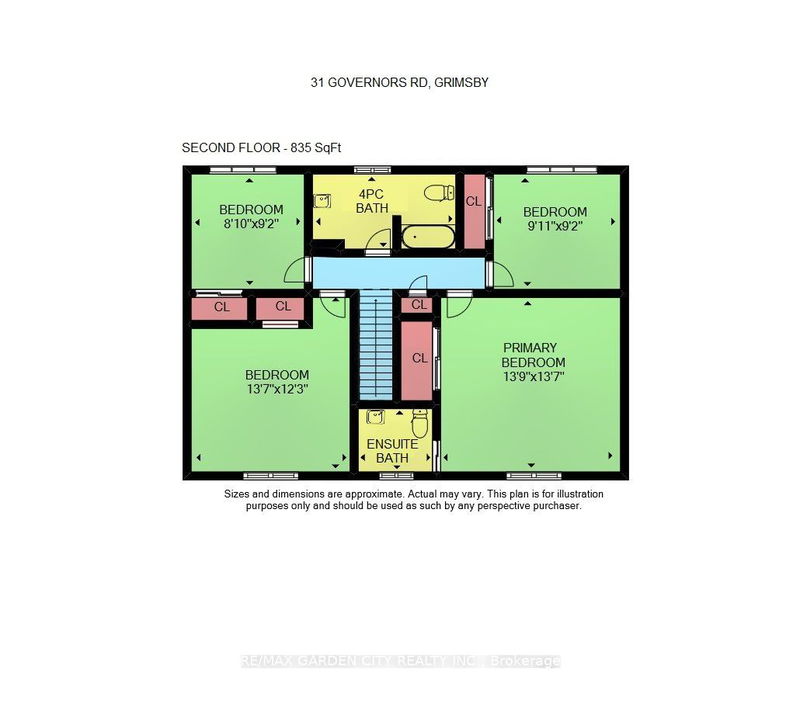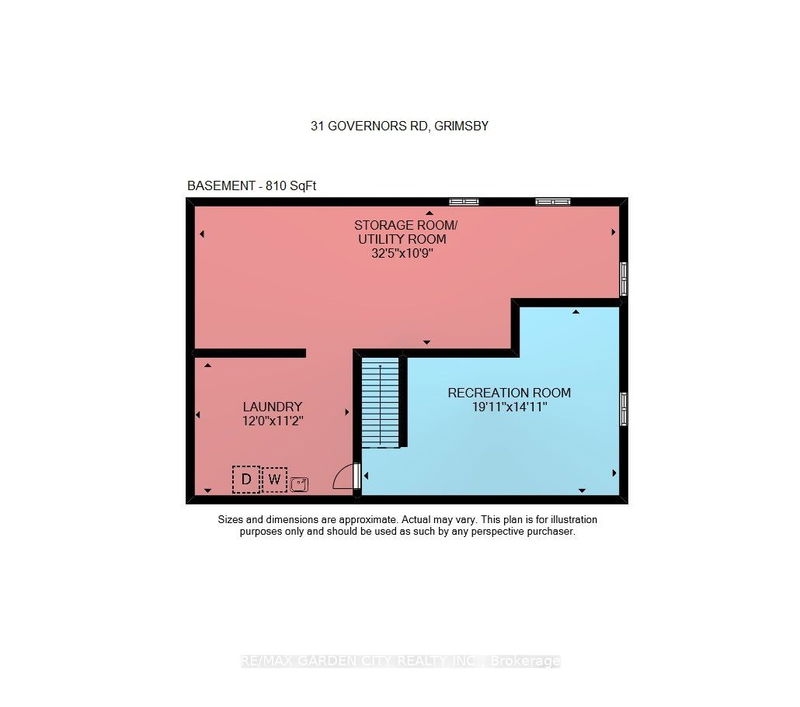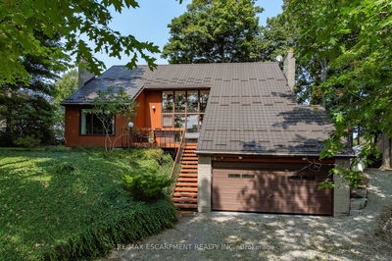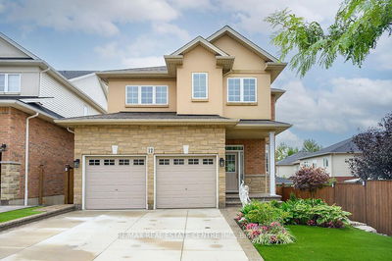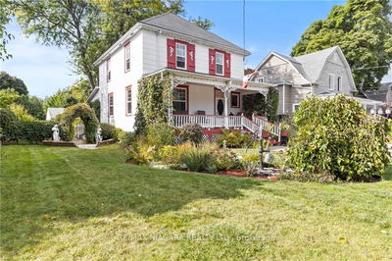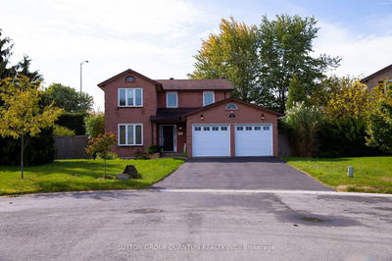ELEGANT 4-BEDROOM HOME in the Prestigious neighbourhood of Nelles Estates. Nestled on large property below the picturesque Niagara Escarpment. Spacious principle rooms with oversized windows to take in the views of woodlands, towering trees and complete privacy with easy care perennials and manicured gardens. Fabulous updates include a magnificent gourmet 25 x 12 kitchen with abundant cabinetry, long, centre island, quartz counters, ample eating area looking over the gardens. This kitchen is outfitted for a serious chef! Main floor family room with fireplace is open to kitchen. Double French doors lead to main floor office. Stately living/dining room with hardwood floors. Spacious primary bedroom with walk-in closet and ensuite bath. OTHER FEATURES INCLUDE: C/air, full sprinkler system, windows and roof shingles replaced, long double paved driveway, 2.5 baths, window treatments, hardwood floors, shed. Short stroll to parks, schools, new hospital, conveniences and only 5 minutes easy access to QEW. Pride of ownership is evident throughout. When location matters, this is the home for you!
Property Features
- Date Listed: Wednesday, October 16, 2024
- Virtual Tour: View Virtual Tour for 31 Governor's Road
- City: Grimsby
- Major Intersection: Main St. E.
- Living Room: Combined W/Dining
- Kitchen: Eat-In Kitchen
- Family Room: Fireplace
- Listing Brokerage: Re/Max Garden City Realty Inc. - Disclaimer: The information contained in this listing has not been verified by Re/Max Garden City Realty Inc. and should be verified by the buyer.


