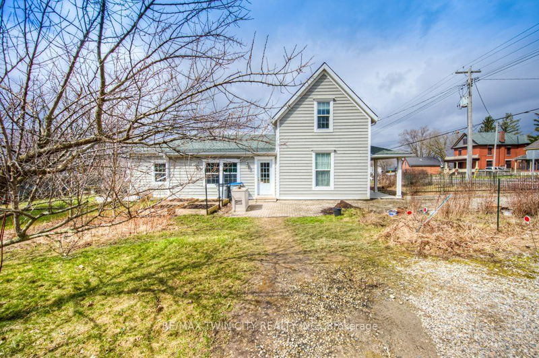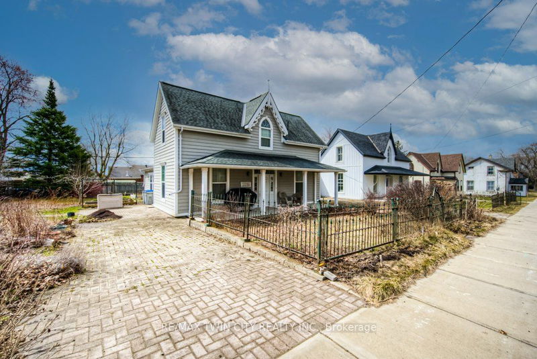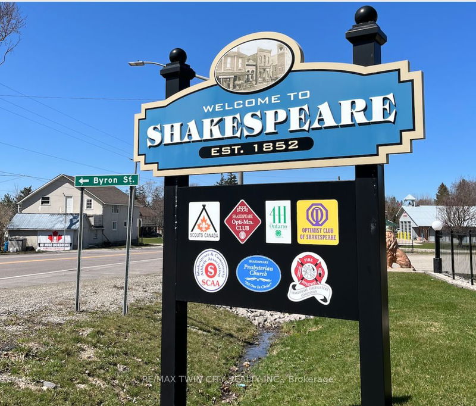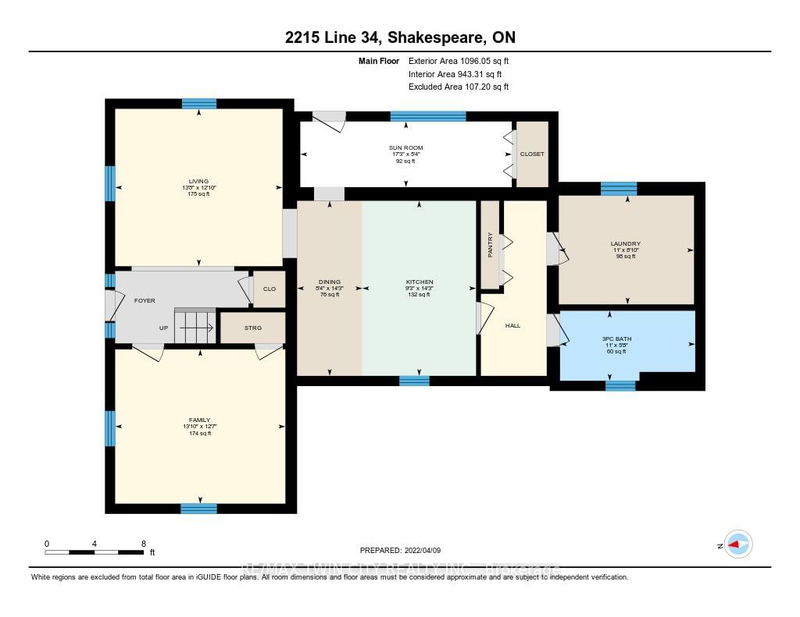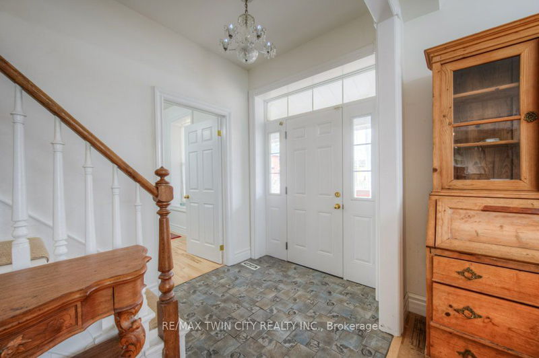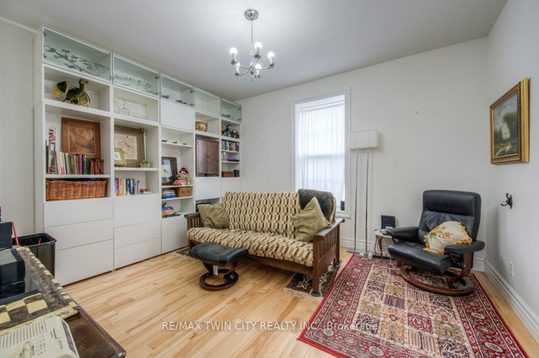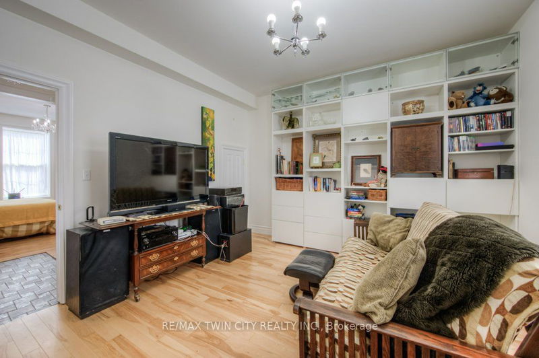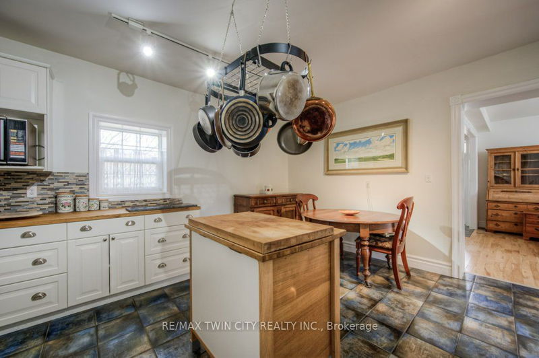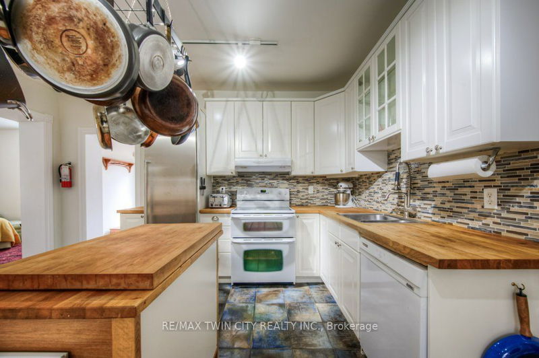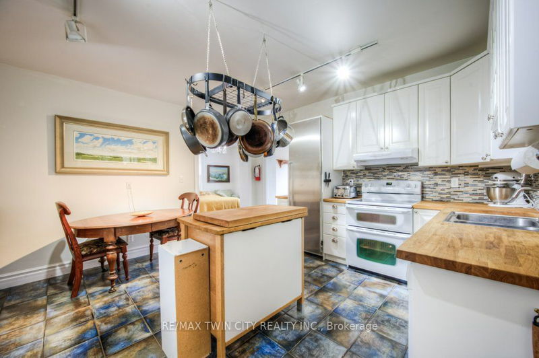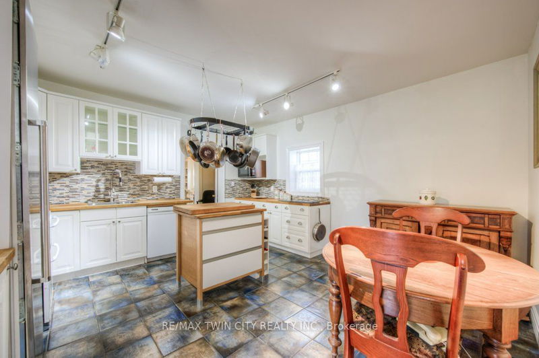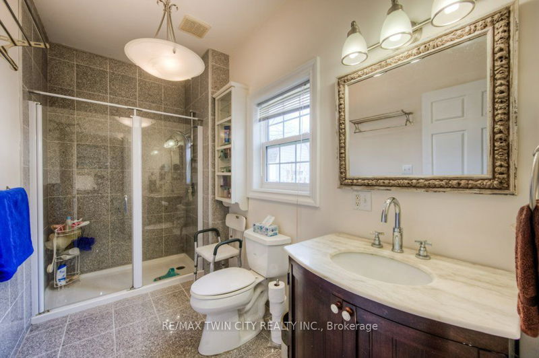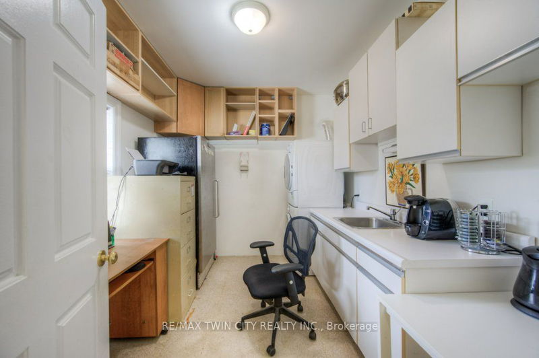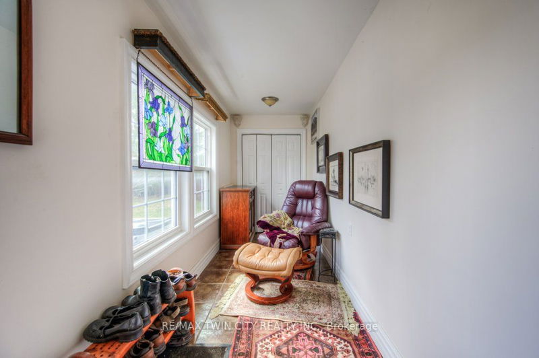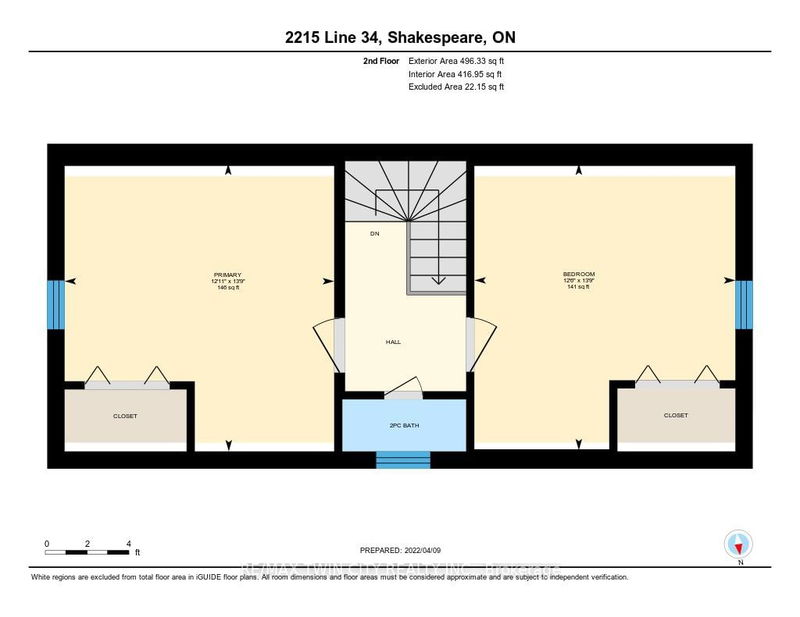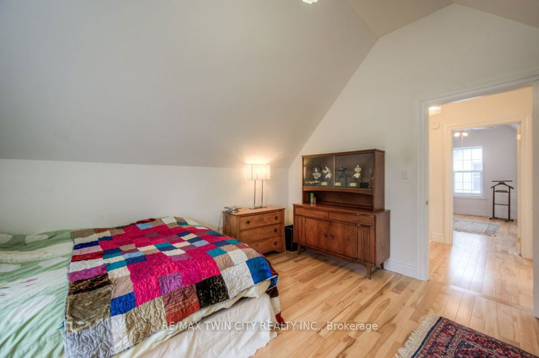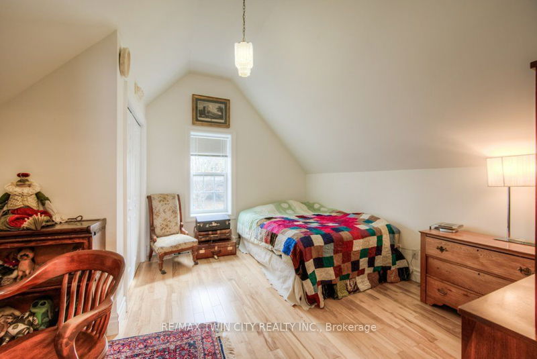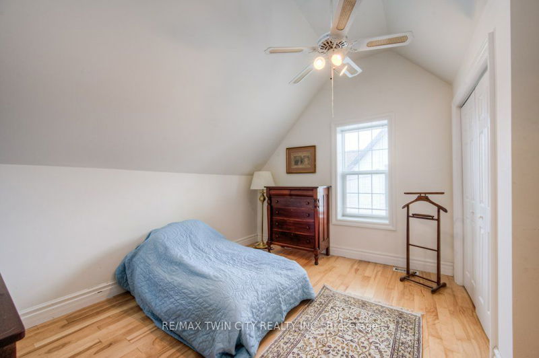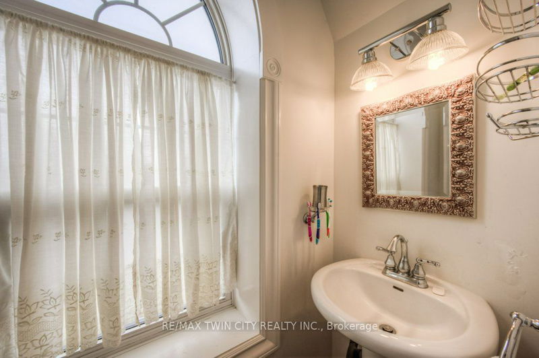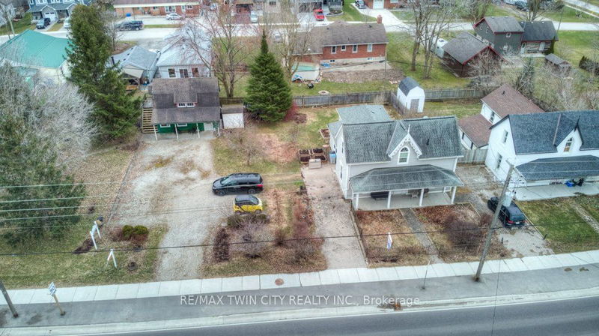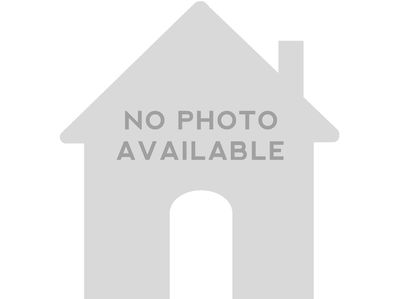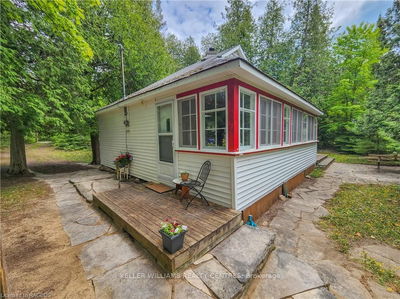1500+ sq/ft single detached home that was gutted to the studs and "rebuilt" in 2008. When you walk in the front door your eye is drawn to the beautiful wood flooring. A bright & light kitchen with butcher block counters & moveable island, & space which still allows for a dining area. A modern tile & glass 3 pc bath is situated next to a large laundry/storage room. Main level bedroom (currently used as a family room) & upstairs has 2 ample sized bedrooms that also sport the beautiful wood flooring, along with a 2 piece bath room.This home also has a lovely sunroom which one could imagine enjoying a morning coffee. If you are looking to grow some of your own food, this large yard is home to many perennials, flowers and naturally growing edible plants and fruits such as a asparagus and rhubarb gardens, grapes, saskatoon, honey & kiwi berries, raspberries, sour cherry & pear trees, herbs and much more. Also there are 5 raised "squarefoot" garden beds for annuals.
Property Features
- Date Listed: Tuesday, May 09, 2023
- Virtual Tour: View Virtual Tour for 2215 Line 34 Line
- City: Perth East
- Major Intersection: Perth St & Line 34 (Hwy 8)
- Full Address: 2215 Line 34 Line, Perth East, N0B 2P0, Ontario, Canada
- Kitchen: Eat-In Kitchen
- Living Room: Main
- Listing Brokerage: Re/Max Twin City Realty Inc. - Disclaimer: The information contained in this listing has not been verified by Re/Max Twin City Realty Inc. and should be verified by the buyer.

