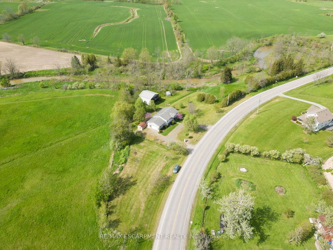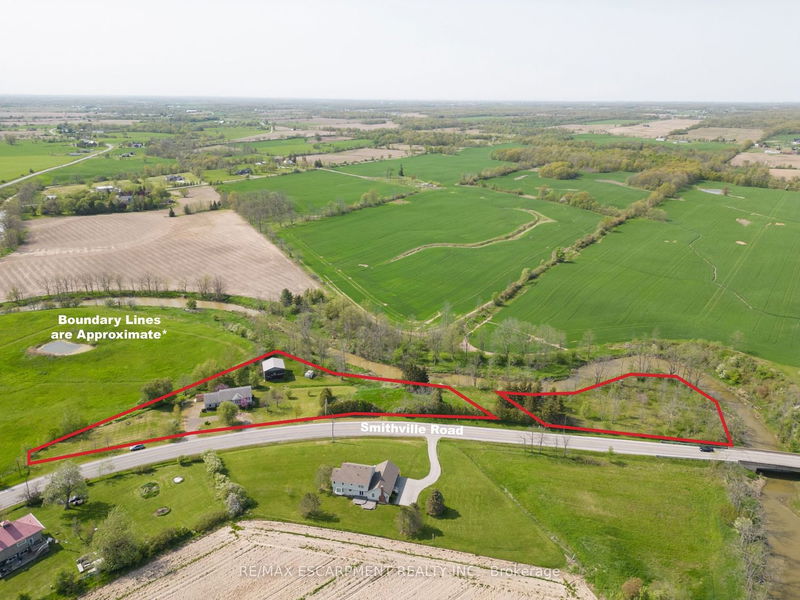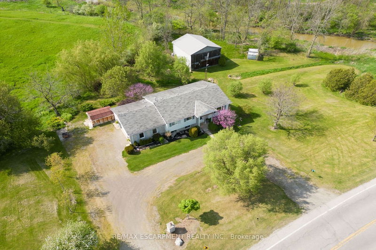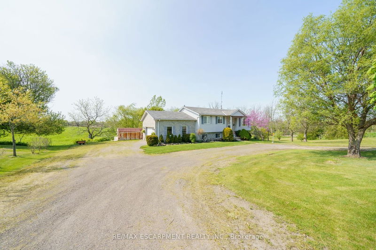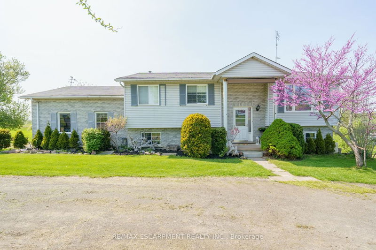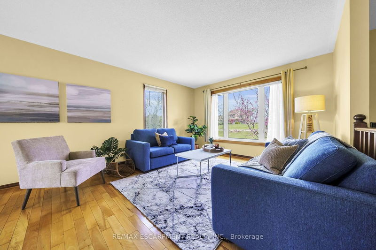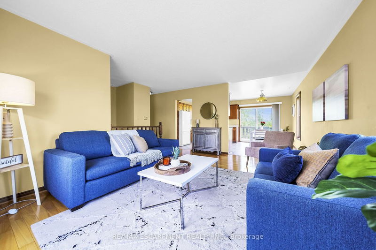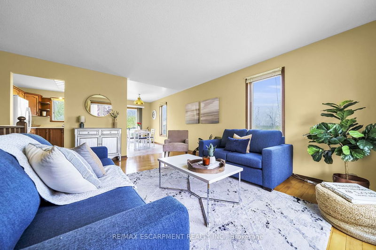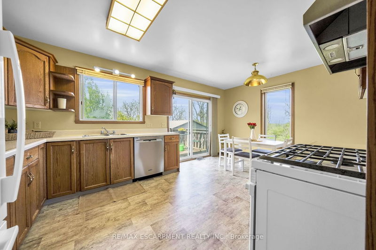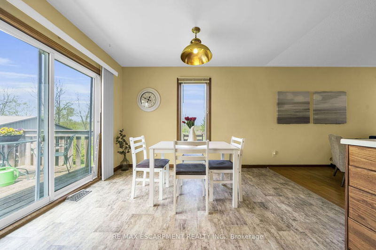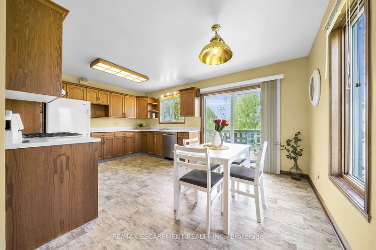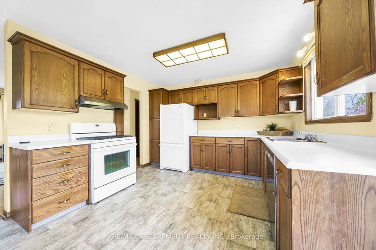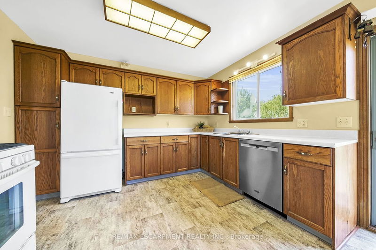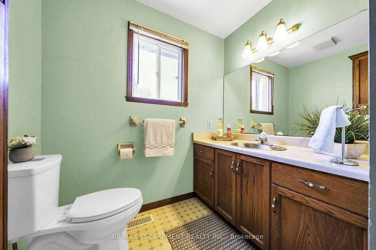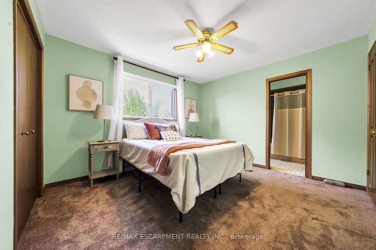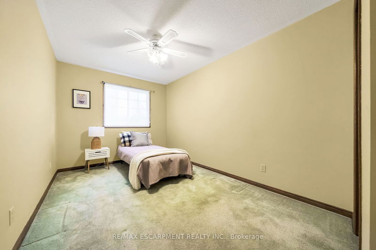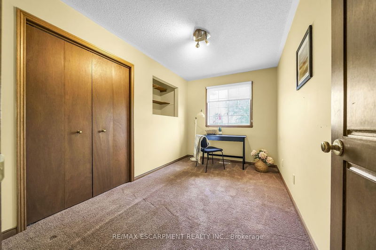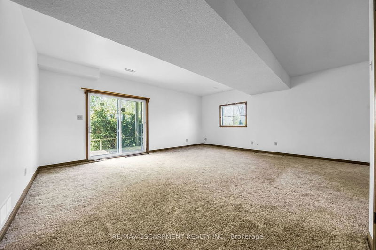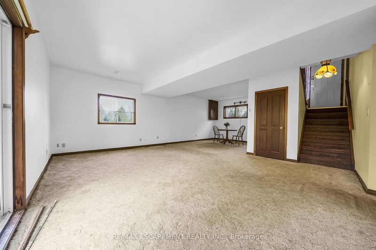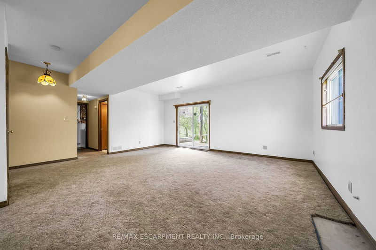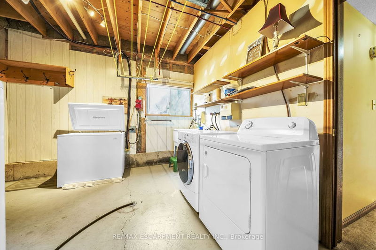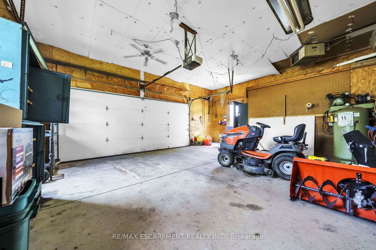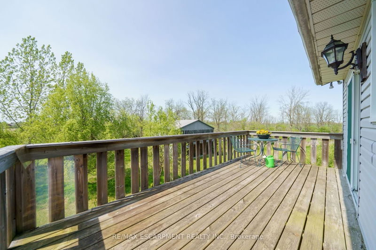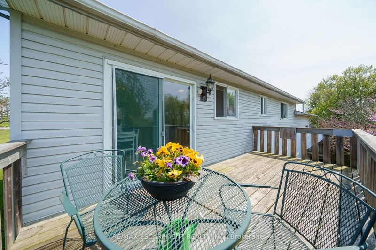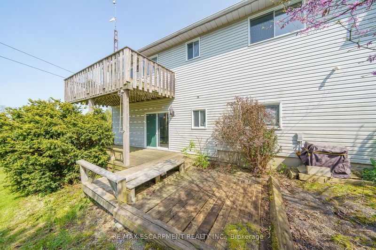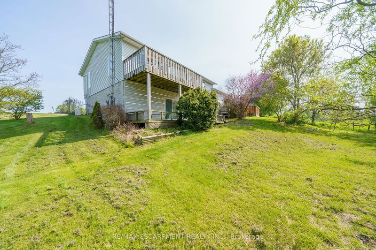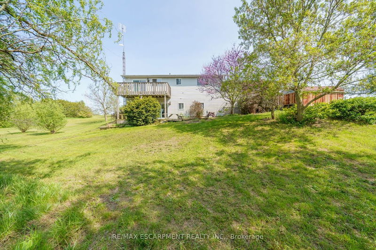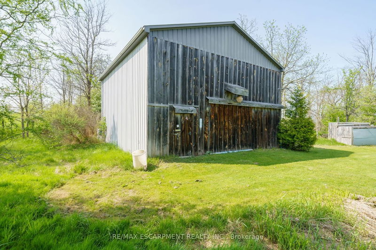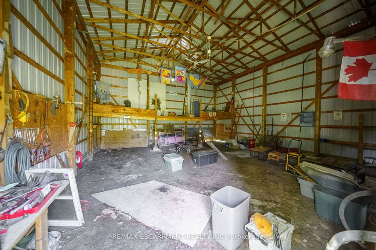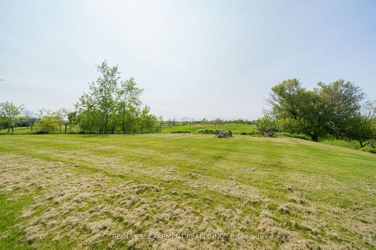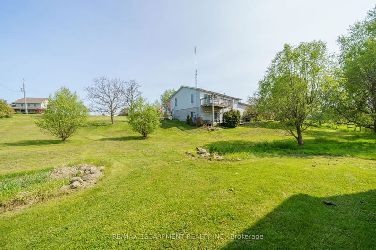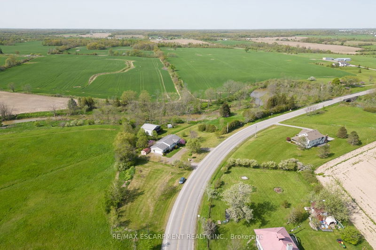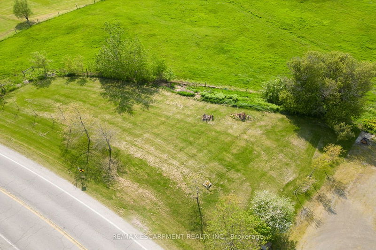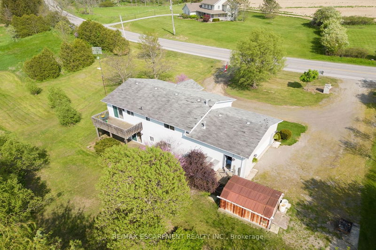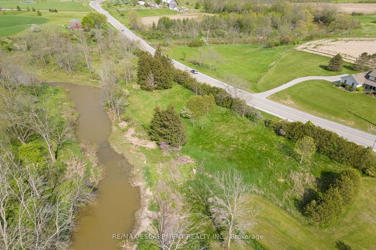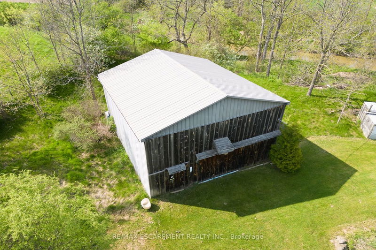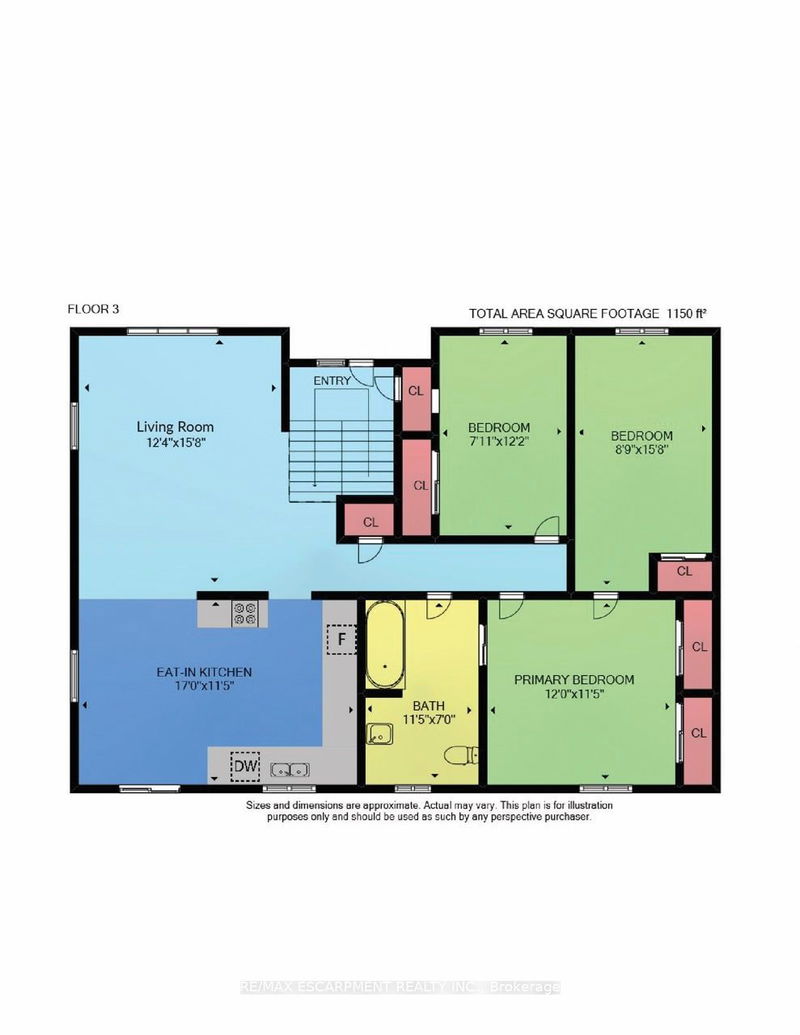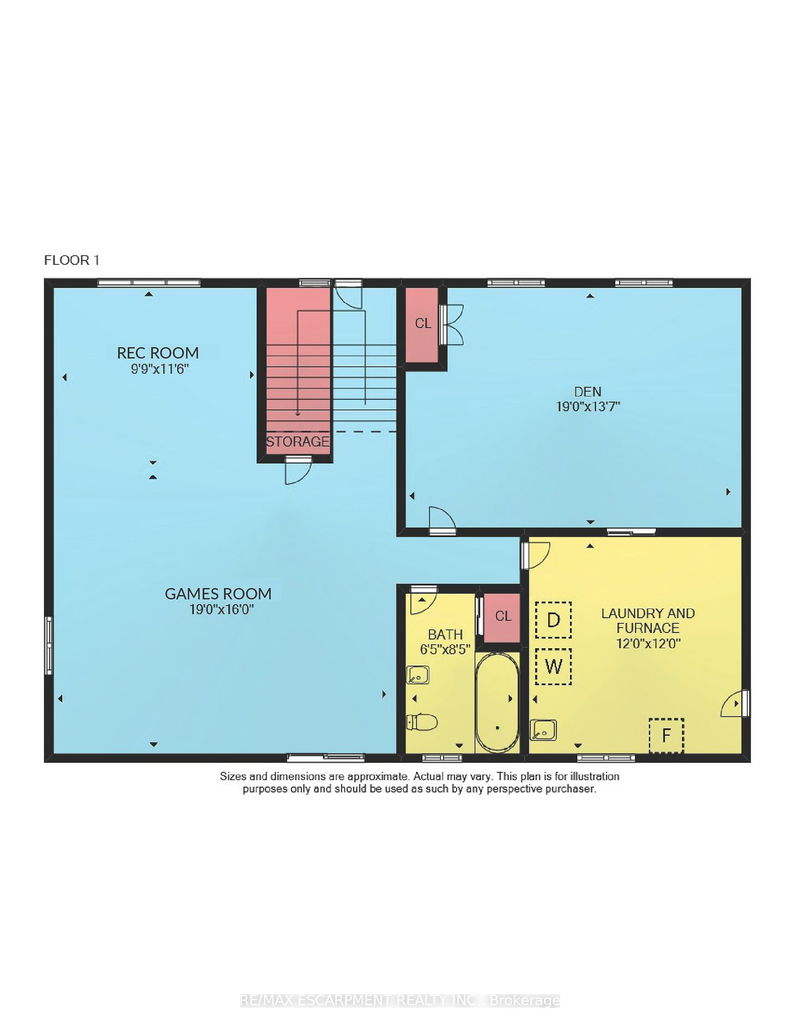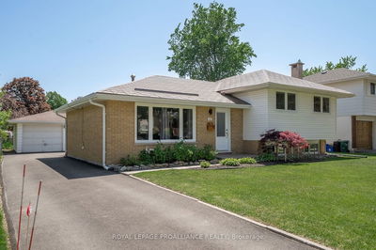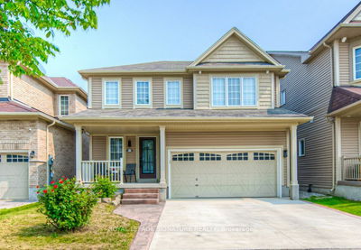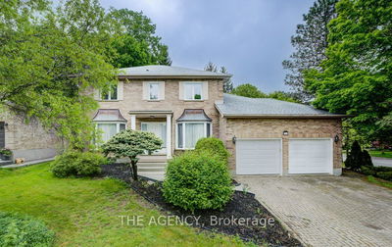Your dream country property! Fully finished, 3 bedroom raised ranch situated on 2.91 acres with frontage on the Welland River. 30' x 32' shop with hydro has a 17' ceiling height and a 10' x 8' sliding door. Bright, open living room with maple hardwood flooring. Eat-in kitchen presents oak cabinets, updated vinyl tile flooring and a patio door to the rear elevated deck. Primary bedroom has carpet flooring, two double closets and ensuite privilege. 4-piece main bathroom has an oak vanity, dual flush toilet and a linen tower. Spacious rec room/games room offers a sliding patio door to the rear yard. Large storage room in the basement plus utility room. 4-piece bathroom in basement. Oversized double garage with walk-up from basement. Garage has a gas heater, air compressor and a garage door opener. Circular gravel driveway parks 8-10 cars. Asphalt shingles were replaced in 2013. 6000 gallon cistern under the garage. Brick/vinyl siding exterior. RSA
Property Features
- Date Listed: Wednesday, May 17, 2023
- Virtual Tour: View Virtual Tour for 730 Smithville Road
- City: West Lincoln
- Major Intersection: South Chippawa Rd
- Full Address: 730 Smithville Road, West Lincoln, L0R 2J0, Ontario, Canada
- Living Room: Main
- Kitchen: Eat-In Kitchen
- Listing Brokerage: Re/Max Escarpment Realty Inc. - Disclaimer: The information contained in this listing has not been verified by Re/Max Escarpment Realty Inc. and should be verified by the buyer.

