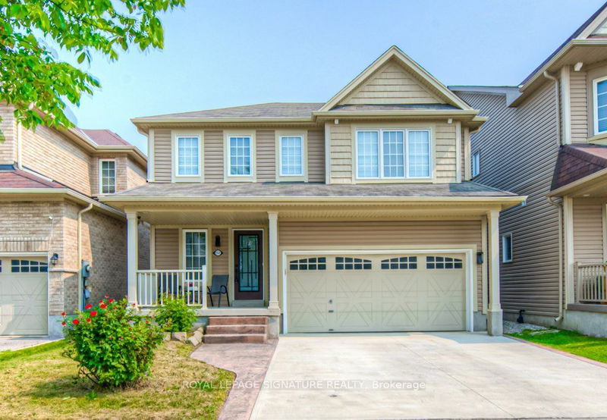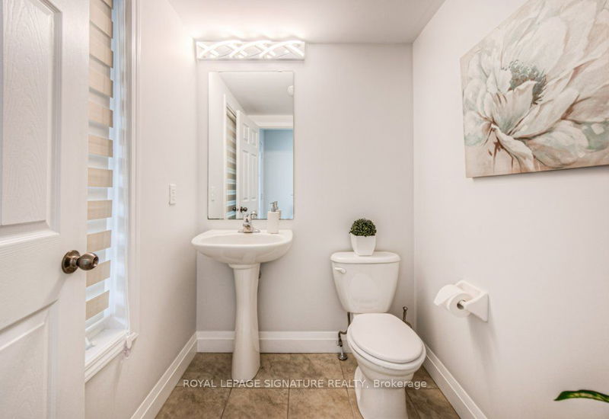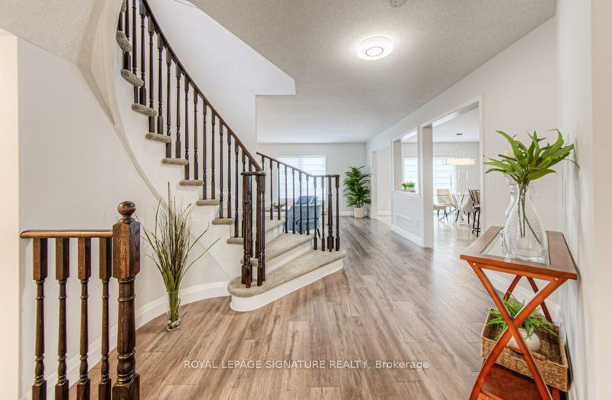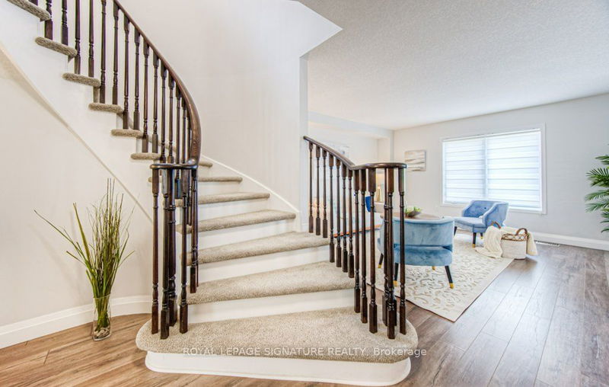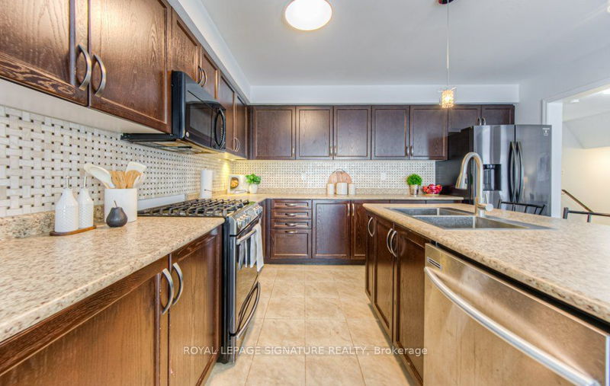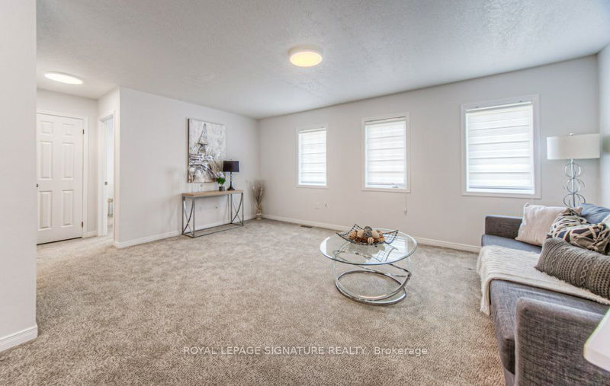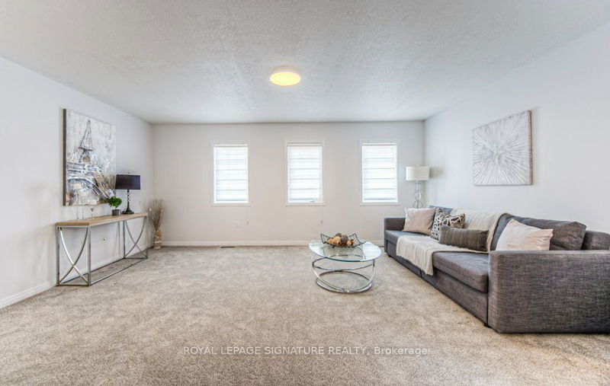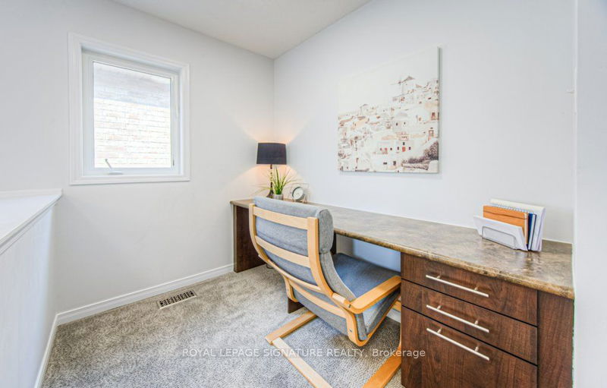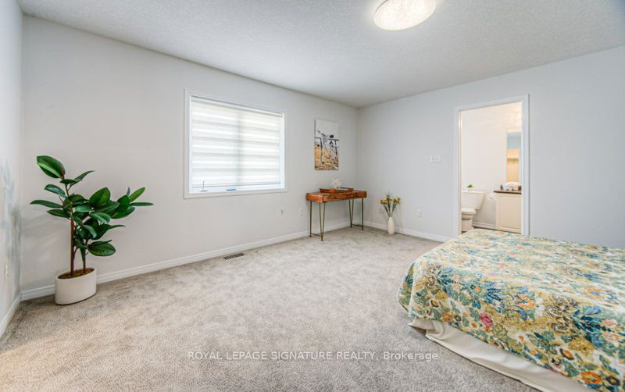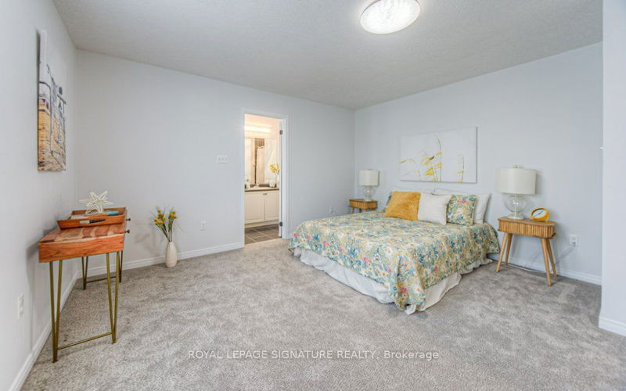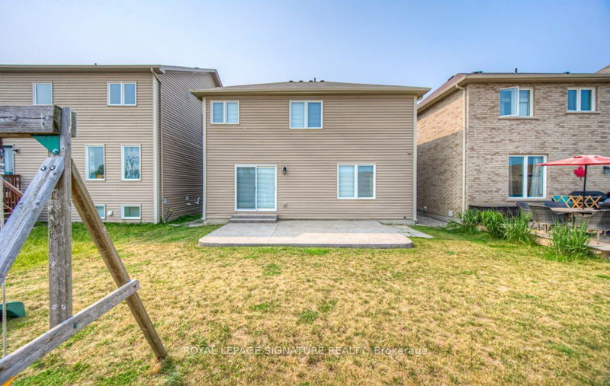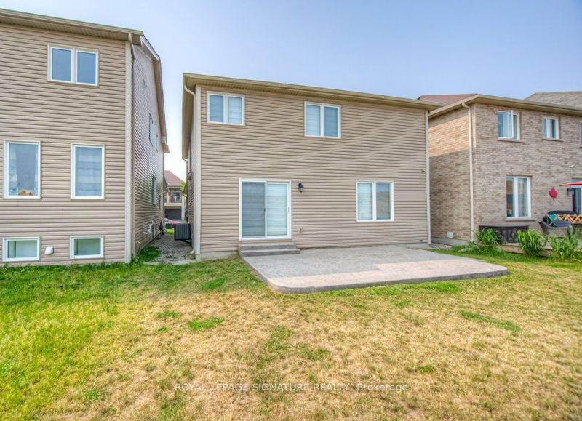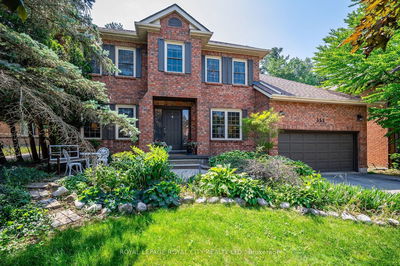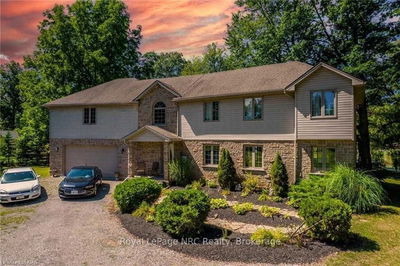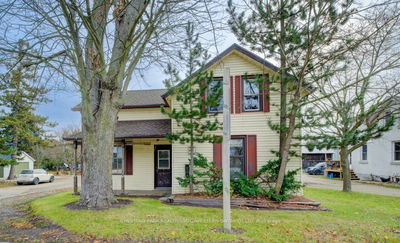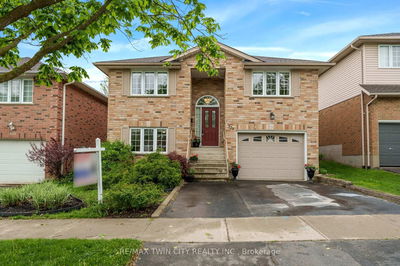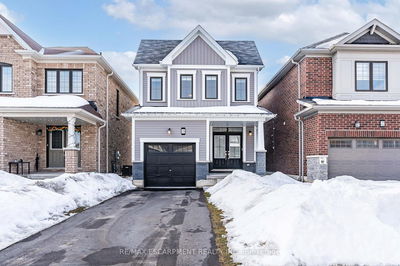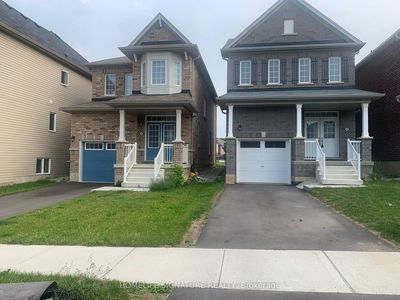Gorgeous family home in the Riverland community of Breslau. Very desirable layout with a large great room and eat-in kitchen. The entryway is spacious with a large walk-in shoe & coat closet. The second level features a study nook with built-in desk & cabinetry, a large primary bedroom with an ensuite bath and oversized walk-in closet, 2 more bedrooms and a large family room (which may potentially be converted into a 4th bedroom). The unspoiled basement has the laundry area and features high ceilings. This home boasts many upgrades including custom zebra roller blinds throughout, upgraded light fixtures, newer upgraded broadloom & Stainmaster underpadding. The wide deep lot offers many opportunities and the double car garage provides lots of space for vehicles or toys. The garage access from the home makes it very convenient for those rainy and cold days. The upgraded concrete driveway gives the property an executive appeal. The concrete backyard patio is ready for your patio furniture
Property Features
- Date Listed: Wednesday, June 07, 2023
- Virtual Tour: View Virtual Tour for 151 Starlight Avenue
- City: Woolwich
- Major Intersection: Woolwich St S And Andover Dr
- Full Address: 151 Starlight Avenue, Woolwich, N0B 1M0, Ontario, Canada
- Kitchen: Breakfast Bar, Backsplash, Stainless Steel Appl
- Family Room: 2nd
- Listing Brokerage: Royal Lepage Signature Realty - Disclaimer: The information contained in this listing has not been verified by Royal Lepage Signature Realty and should be verified by the buyer.

