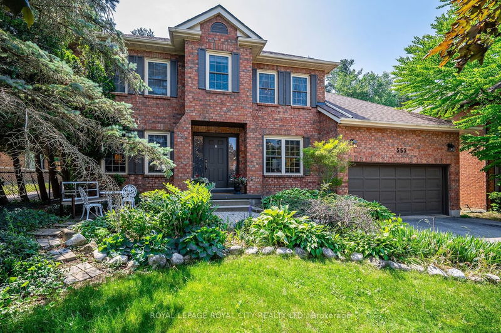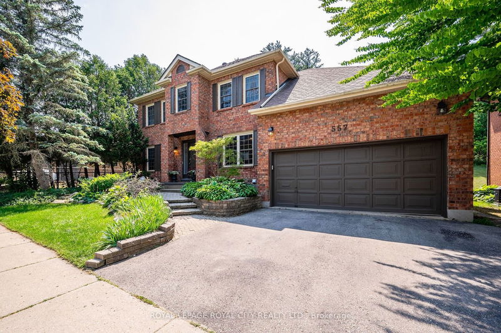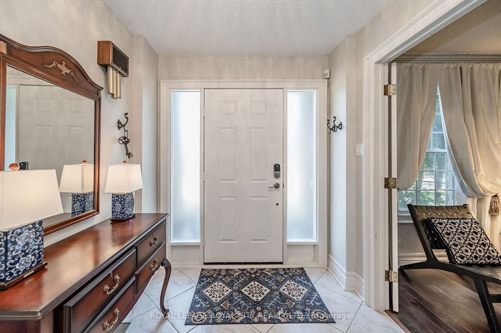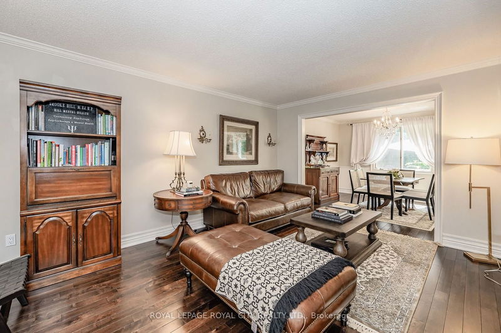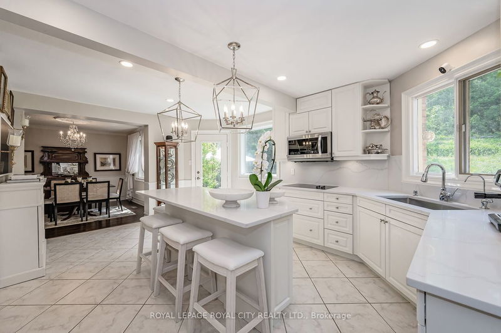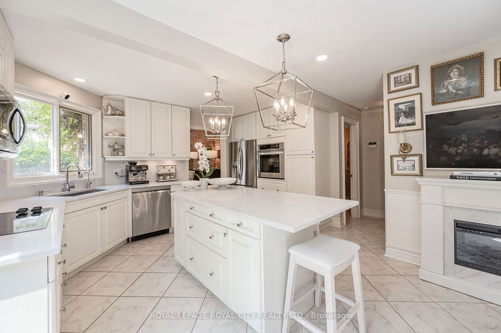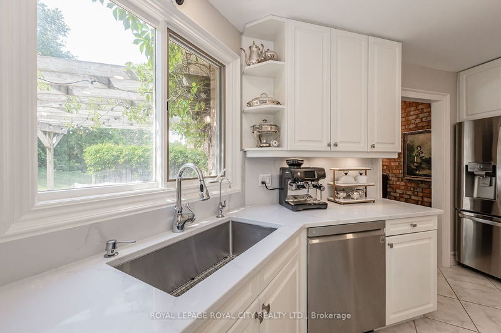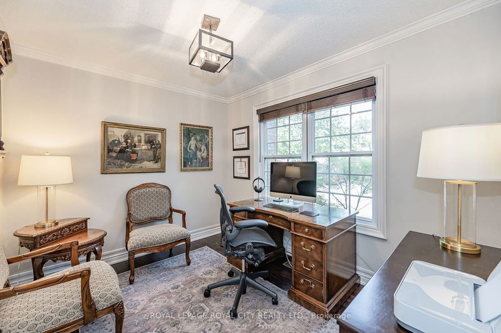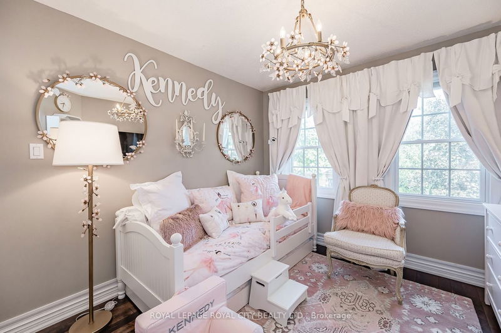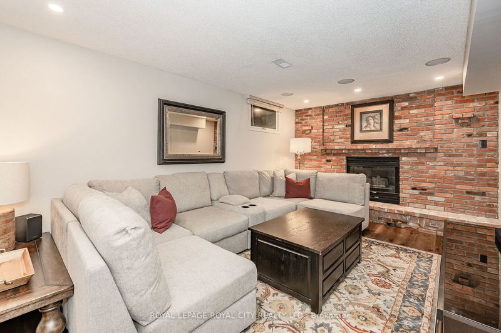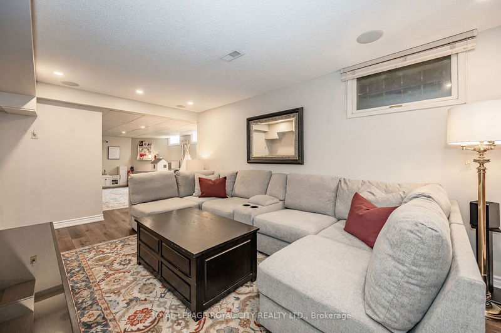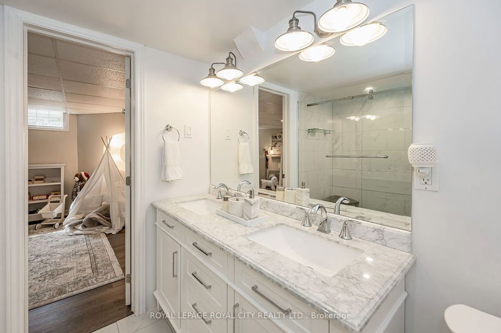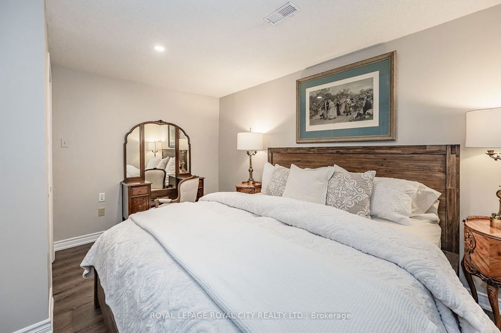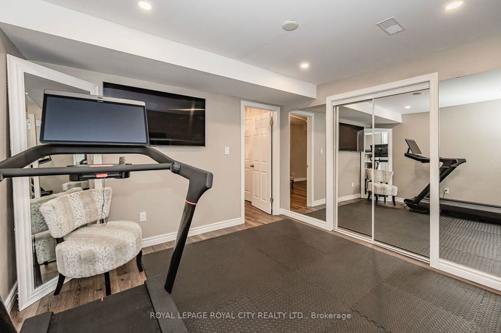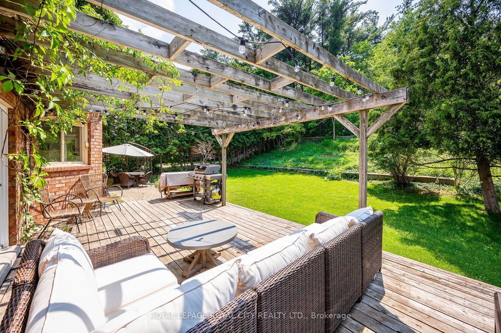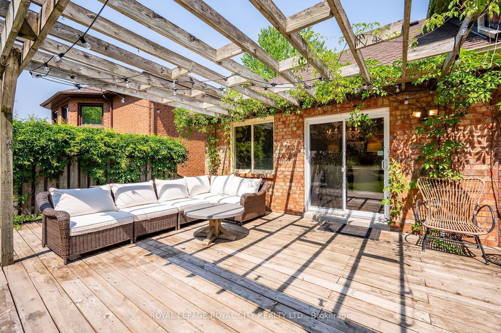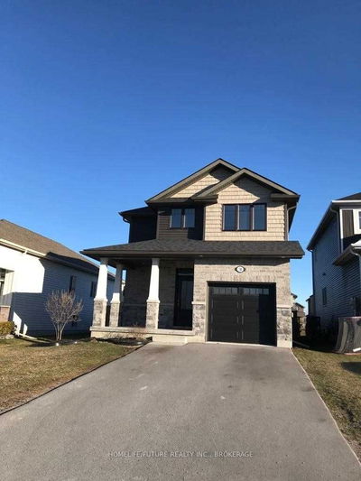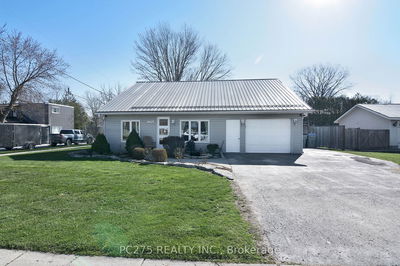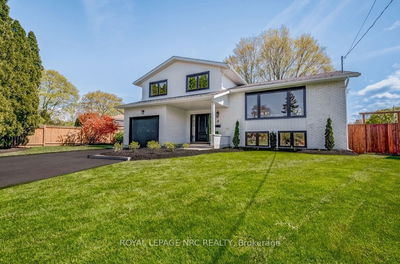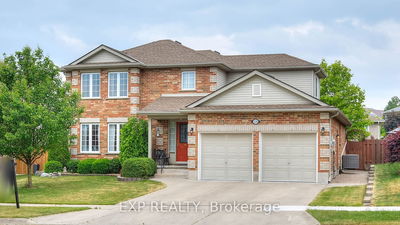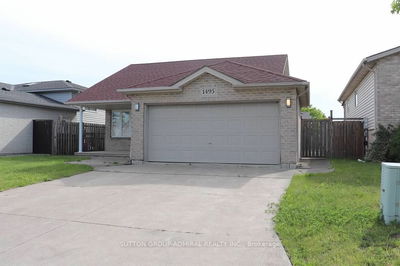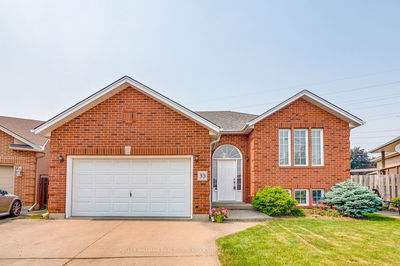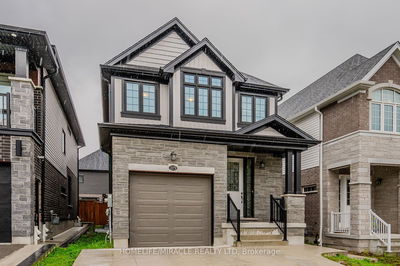With 3+2 bedrooms, 3.5 bathrooms, and over 3000 sqft of total finished living space, this residence offers a blend of modern updates and comfort. Hardwood flooring, contemporary lighting & neutral decor set the stage for a stylish home. The Chef's kitchen offers quartz countertops, stainless steel appliances & ample space for culinary adventures. The open-concept living room connects to the casual dining area, while the formal dining room with an exposed brick wall & gas fireplace adds character. Enjoy a stunning primary bedroom with custom-built closets and a private ensuite. The ultra-private backyard is perfect for entertaining, with a deck, pergola, and gazebo. The lower level offers additional living space w/ 2 beds, a family room & 4pc bath. The Mill Park neighbourhood is highly sought after for its private location surrounded by protected parks, access to nature as well as the 401, and excellent schools. This is all in addition to convenient shopping & amenities in the area.
Property Features
- Date Listed: Thursday, June 08, 2023
- Virtual Tour: View Virtual Tour for 557 Mill Park Drive
- City: Kitchener
- Major Intersection: Homer Watson & Conestoga
- Kitchen: Main
- Living Room: Main
- Family Room: Bsmt
- Listing Brokerage: Royal Lepage Royal City Realty Ltd. - Disclaimer: The information contained in this listing has not been verified by Royal Lepage Royal City Realty Ltd. and should be verified by the buyer.

