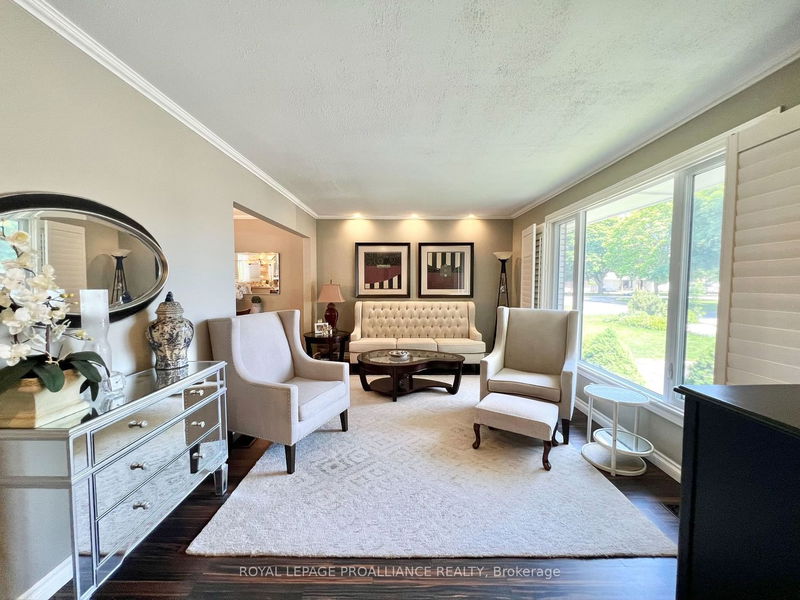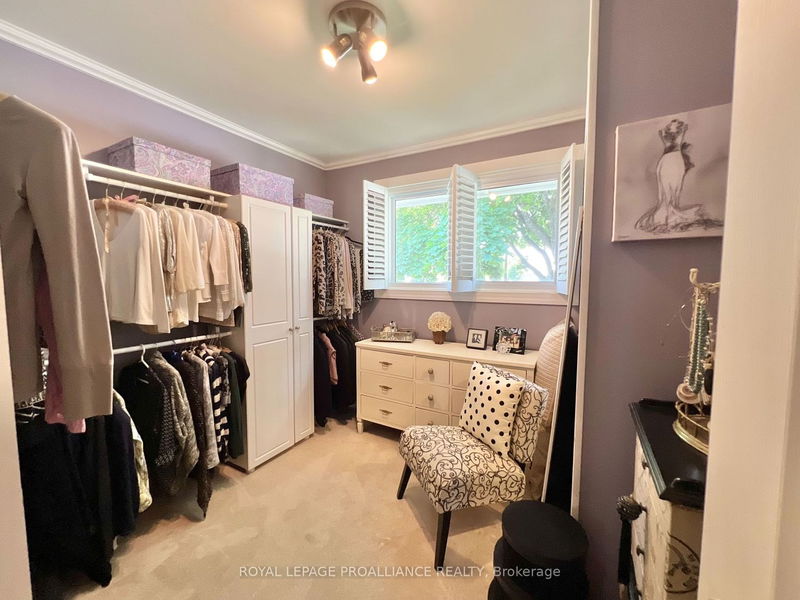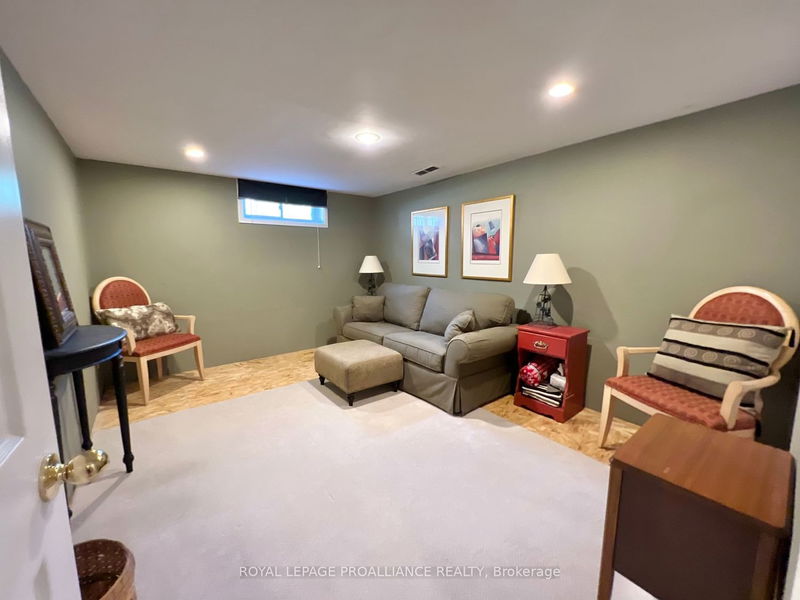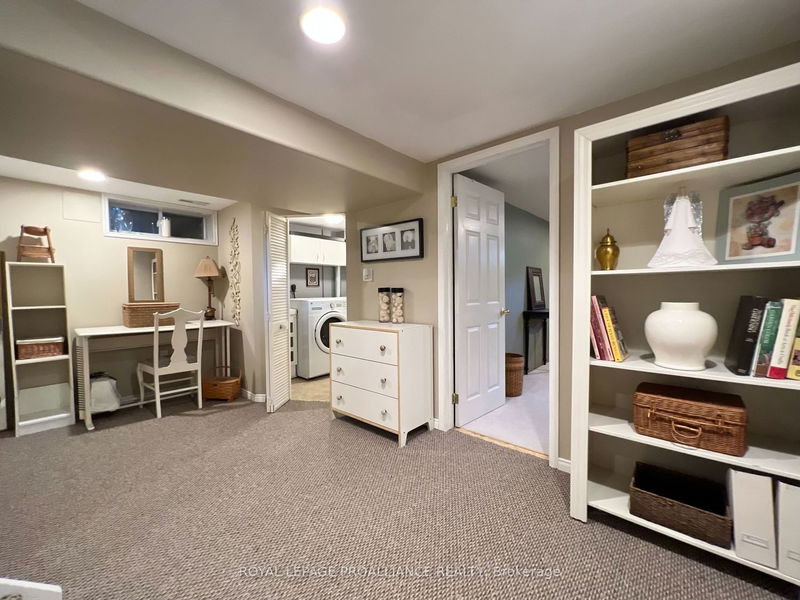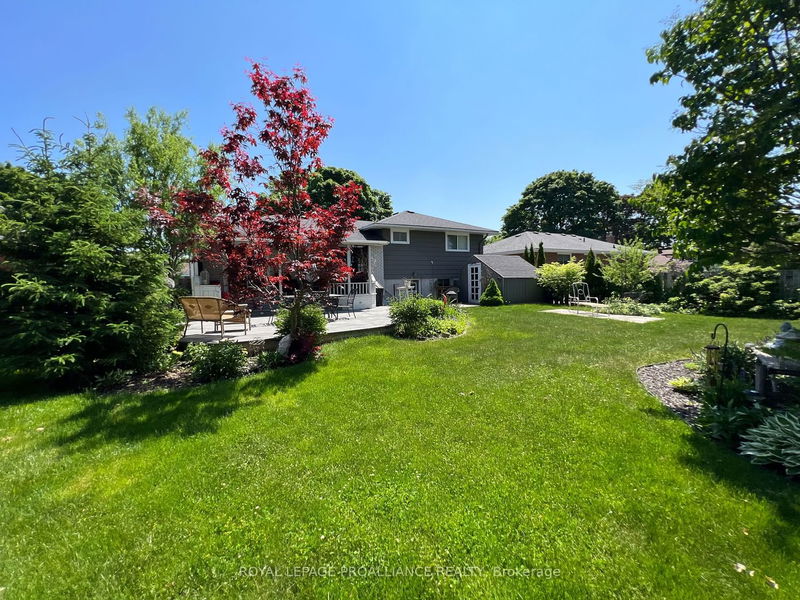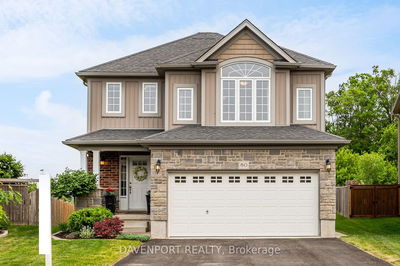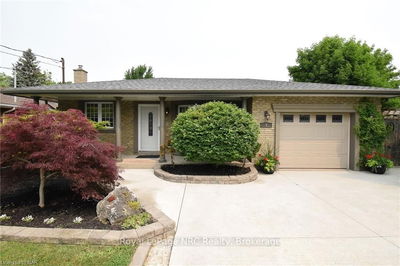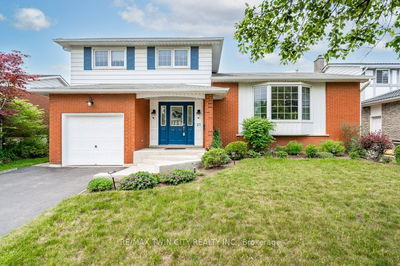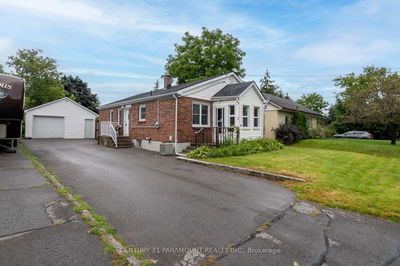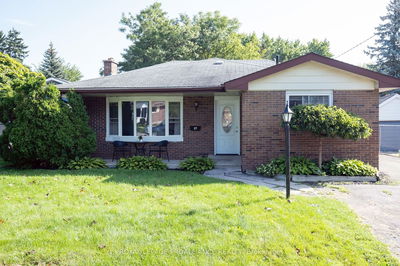Located in Popular West Park Village this 4 level split has been meticulously and lovingly maintained inside and out. From the minute you walk in you will be impressed. The living room is open to the updated kitchen and dining area. There are 3 bedrooms up, one which has been turned into a walk-in closet that could easily be turned back into the 3rd bedroom. Most windows were replaced in 2012-2014. This unique split has a large rec room and den, plus a 3pc bath down with a walkout to the backyard. That's not all! There is also a 4th bedroom down, plus an office area and laundry room. You will fall in love when you go through the back patio doors to the beautifully landscaped park like yard with a 2 tiered private covered deck. There is also forced air gas heat, central air and a large double paved driveway that offers plenty of parking. This truly is a gem!
Property Features
- Date Listed: Thursday, June 01, 2023
- Virtual Tour: View Virtual Tour for 19 Glenarden Crescent
- City: Belleville
- Major Intersection: Westmount
- Full Address: 19 Glenarden Crescent, Belleville, K8P 2B9, Ontario, Canada
- Living Room: Main
- Kitchen: Main
- Listing Brokerage: Royal Lepage Proalliance Realty - Disclaimer: The information contained in this listing has not been verified by Royal Lepage Proalliance Realty and should be verified by the buyer.




