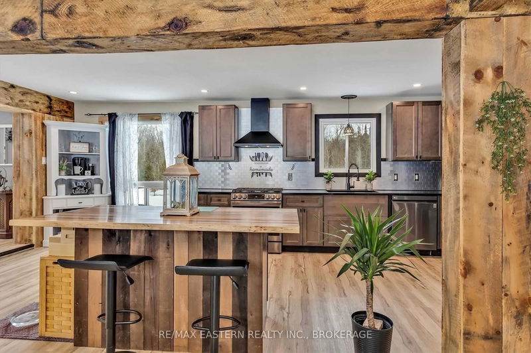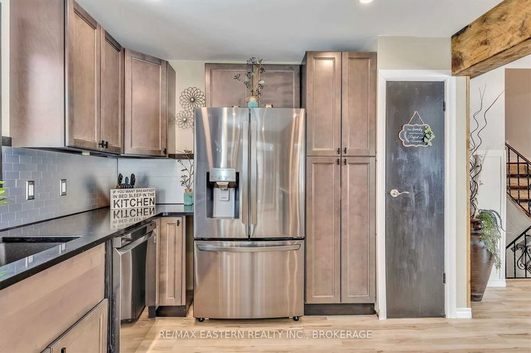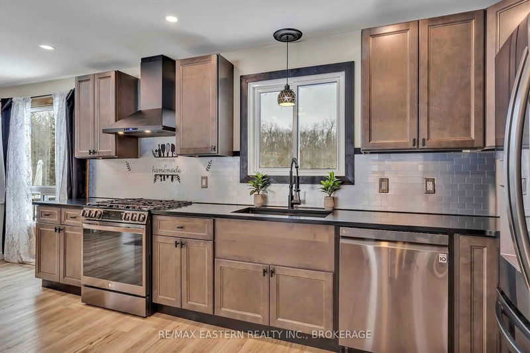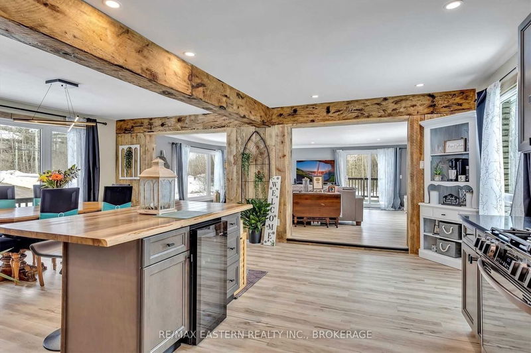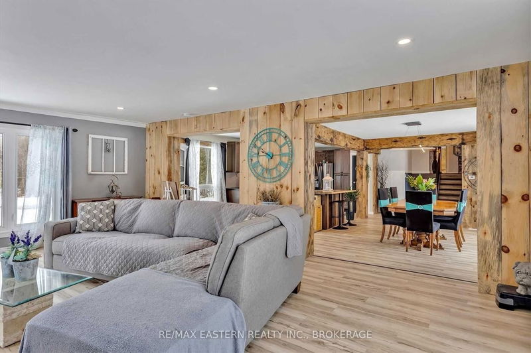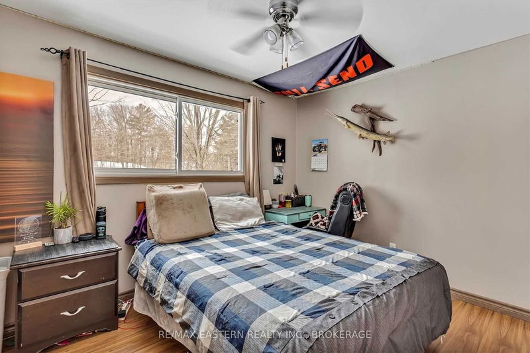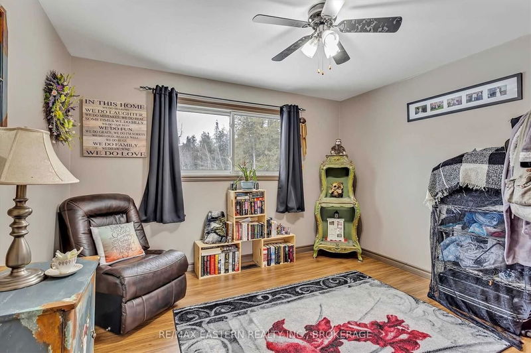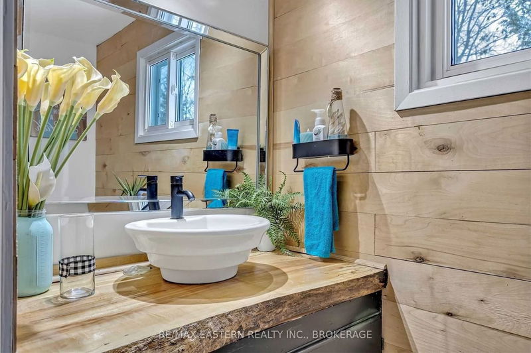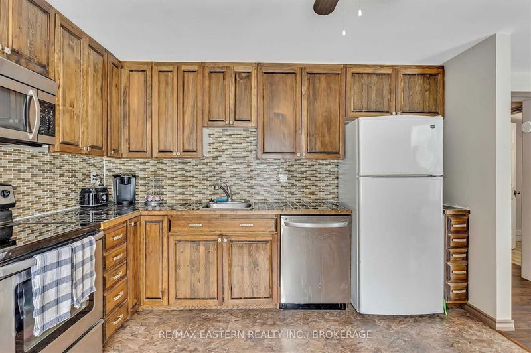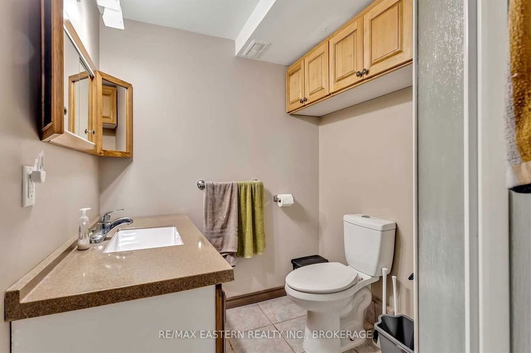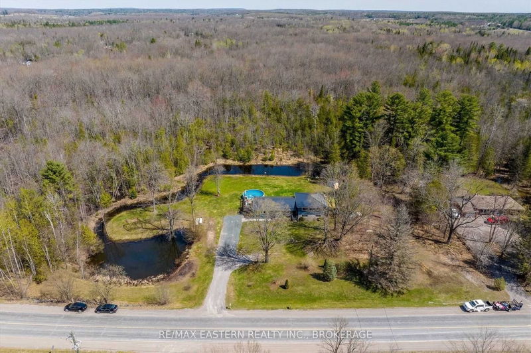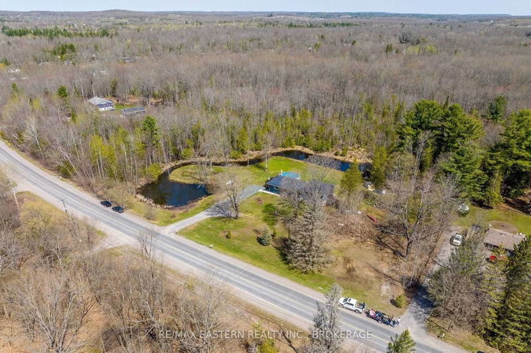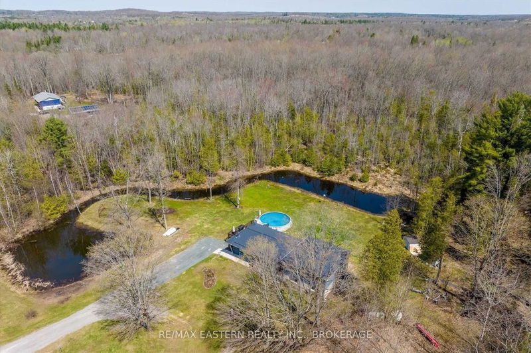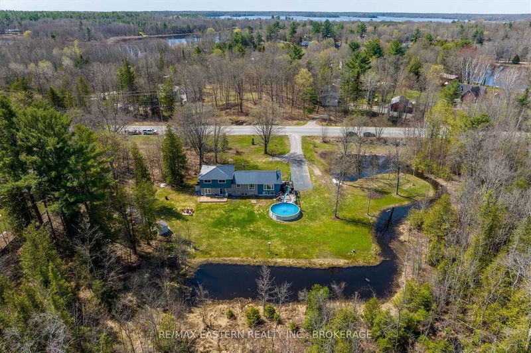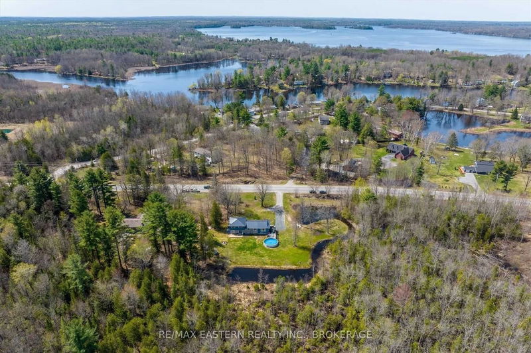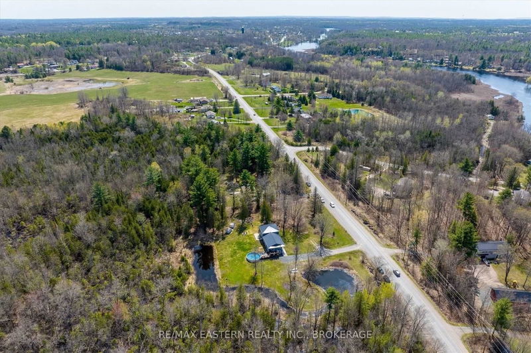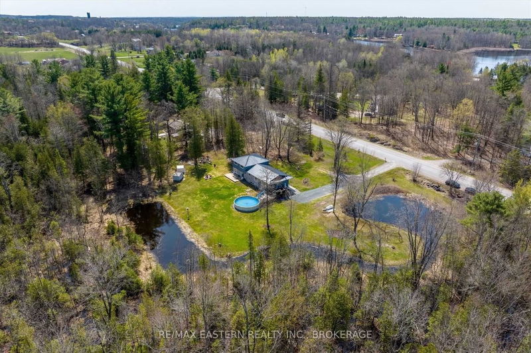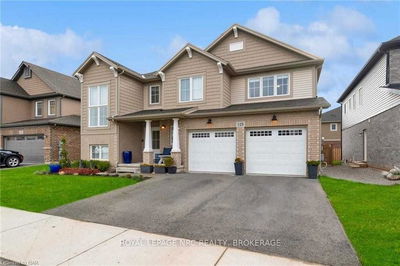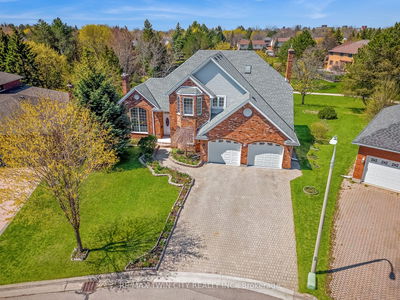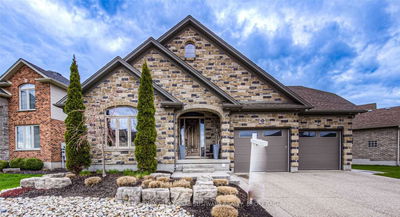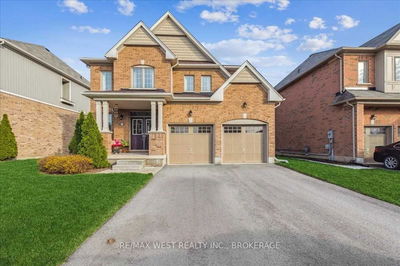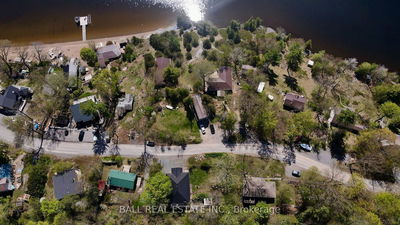Welcome To 474 Cordova Rd! Located 2 Mins North Of Marmora On A Paved Year-Round Road. Sitting On Just Under 2 Acres, This 4-Bed Side Split Has Everything You're Looking For. Tons Of Natural Light Flood The Open Concept Main Floor. Completely Updated In The Last Two Years With New Kitchen, Stainless Appliances, Flooring, And Main Floor Bath. New Propane Furnace, Central Air, Hot Water Tank, Uv Light And Water Softener. On The Exterior All New Vinyl Siding, Steel Roof, Eaves, And Soffit. Nothing Has Been Overlooked. The Lower Level Offers A 2 Bed And 1 Bath In-Law Suite. With New Cabinets, Flooring And Two Separate Entrances. Large Workshop And Tons Of Storage Throughout. 2 Mins From Public Boat Launch Leading Into Crowe Lake And 10 Mins To Booster Park Beach On Crowe Lake. With Two Natural Ponds On The Property And Backing Onto A Thick Wooded Area. You Won't Want To Miss This Functional Family Home.
Property Features
- Date Listed: Tuesday, March 14, 2023
- Virtual Tour: View Virtual Tour for 474 Cordova Road
- City: Marmora and Lake
- Major Intersection: Hwy 7 & Forsyth St
- Full Address: 474 Cordova Road, Marmora and Lake, K0K 2M0, Ontario, Canada
- Kitchen: Main
- Family Room: Main
- Kitchen: Lower
- Living Room: Lower
- Listing Brokerage: Re/Max Eastern Realty Inc., Brokerage - Disclaimer: The information contained in this listing has not been verified by Re/Max Eastern Realty Inc., Brokerage and should be verified by the buyer.





