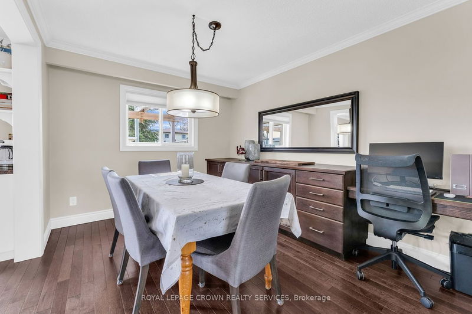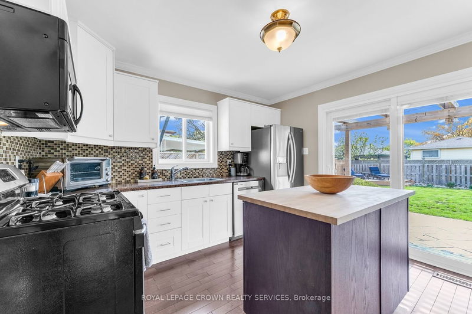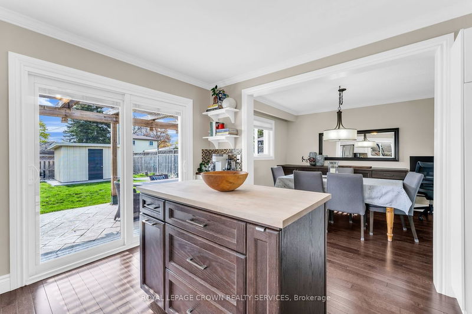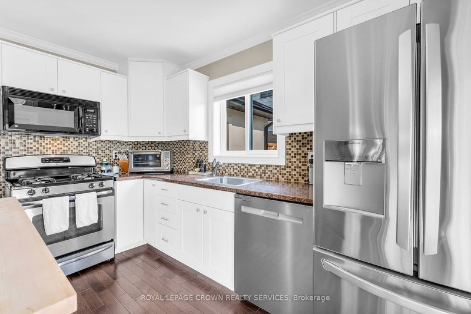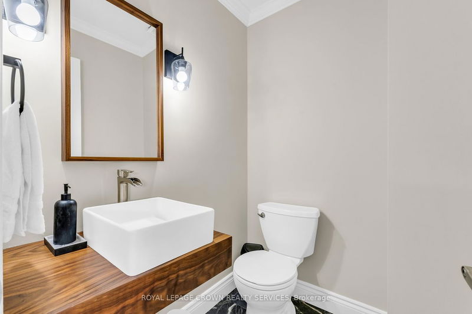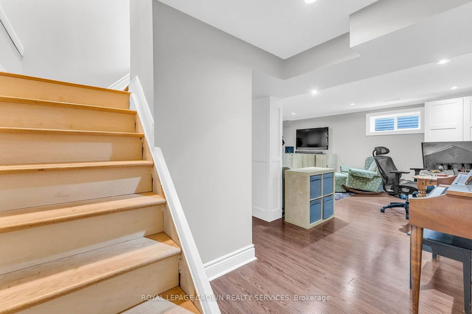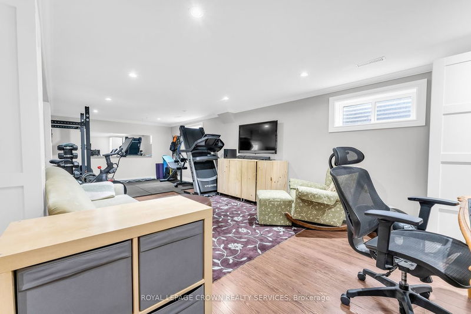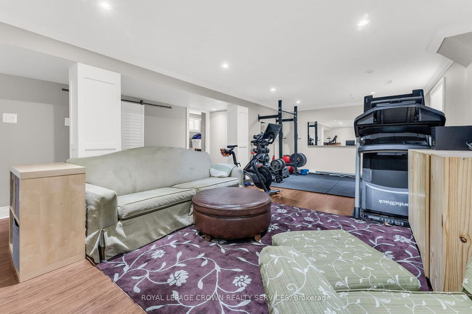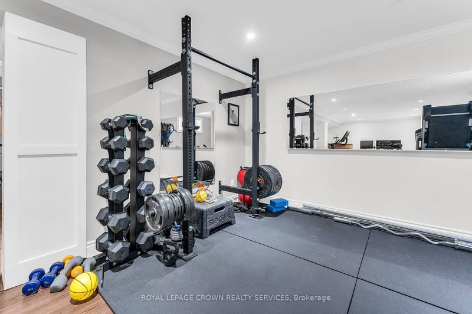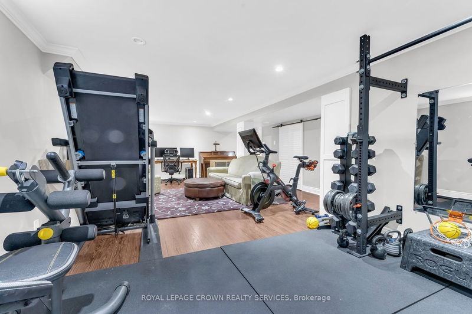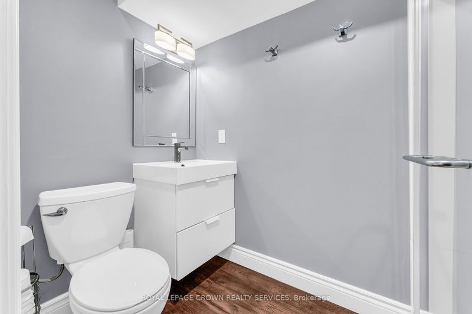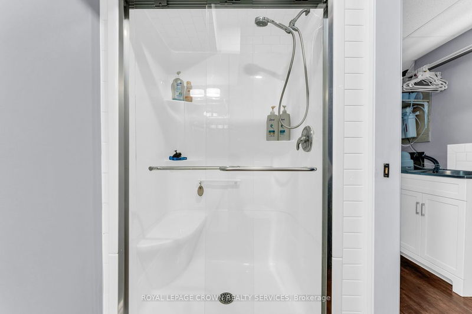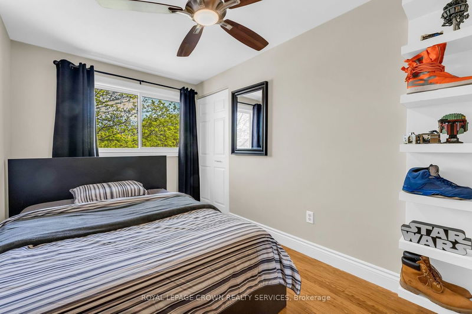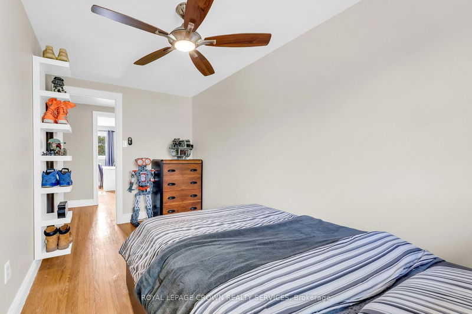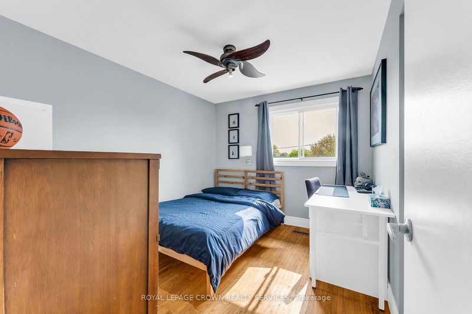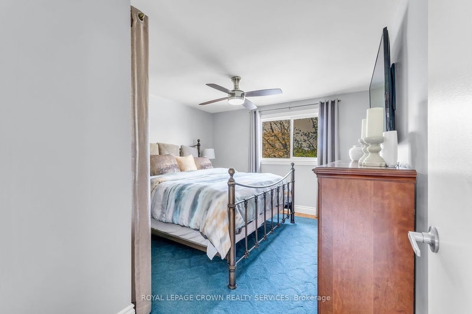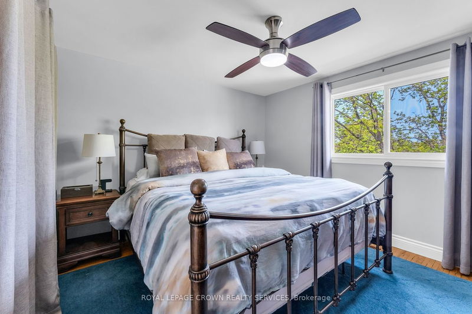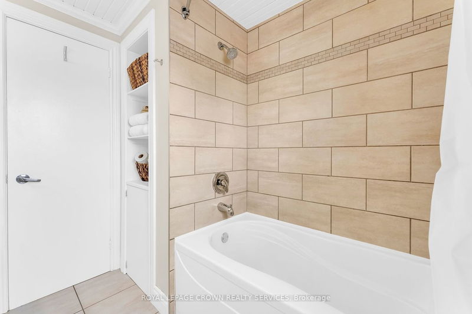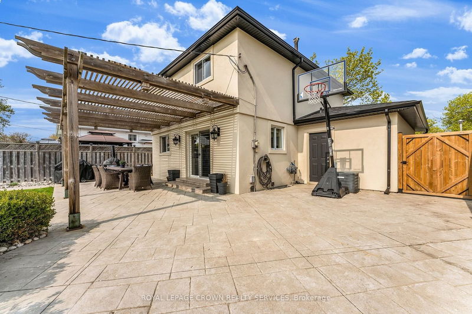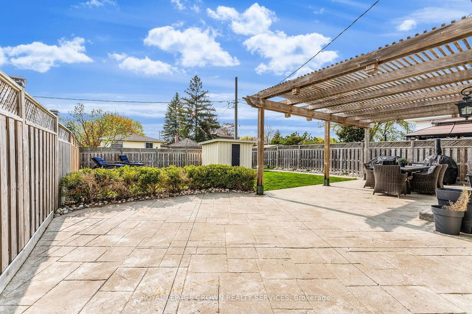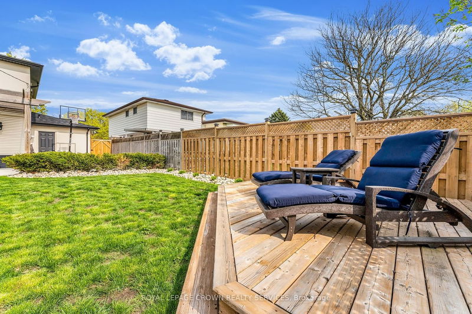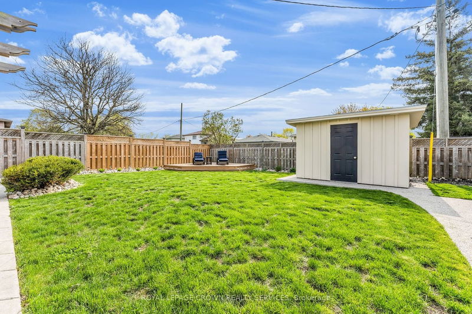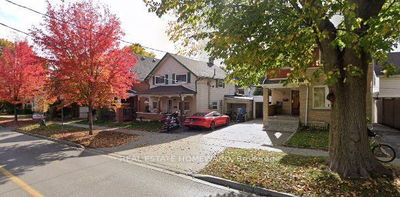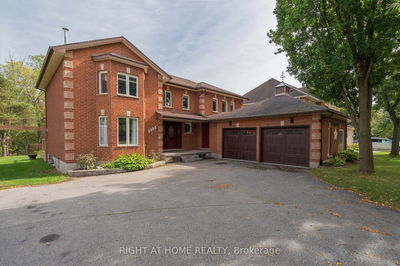This Beautiful Two-Storey Home Is Located In The Highly Sought-After Preston Neighbourhood, Where You'll Be Just Steps Away From Parks, Schools, And Easy Access To The Highway. You'll Find Brand New Hardwood Flooring (Installed In 2023) On The Main Level, Giving The Space A Fresh And Modern Look.The Updated Kitchen, Complete With A Spacious Center Island, Is Perfect For Entertaining And Whipping Up Delicious Meals For Friends And Family. Upstairs, You'll Find Four Spacious Bedrooms, Each Boasting The Original Hardwood Floors, Providing A Sense Of Warmth And Character To The Home.The Main Four-Piece Bathroom Upstairs Offers A Luxurious Space To Unwind After A Long Day. The Finished Lower Level Is The Perfect Spot For Movie Nights, With Stylish Laminate Flooring And Pot Lights Providing A Cozy Ambiance. The Stamped Concrete Driveway, And A Rear Patio, Perfect For Hosting Summer Barbecues Or Enjoying A Glass Of Wine On A Warm Evening With The Beautiful Pergola In The Rear Yard For Shade.
Property Features
- Date Listed: Wednesday, May 10, 2023
- Virtual Tour: View Virtual Tour for 1052 Valentine Drive
- City: Cambridge
- Major Intersection: Langs Drive
- Full Address: 1052 Valentine Drive, Cambridge, N3H 4P7, Ontario, Canada
- Kitchen: Main
- Living Room: Main
- Listing Brokerage: Royal Lepage Crown Realty Services - Disclaimer: The information contained in this listing has not been verified by Royal Lepage Crown Realty Services and should be verified by the buyer.








