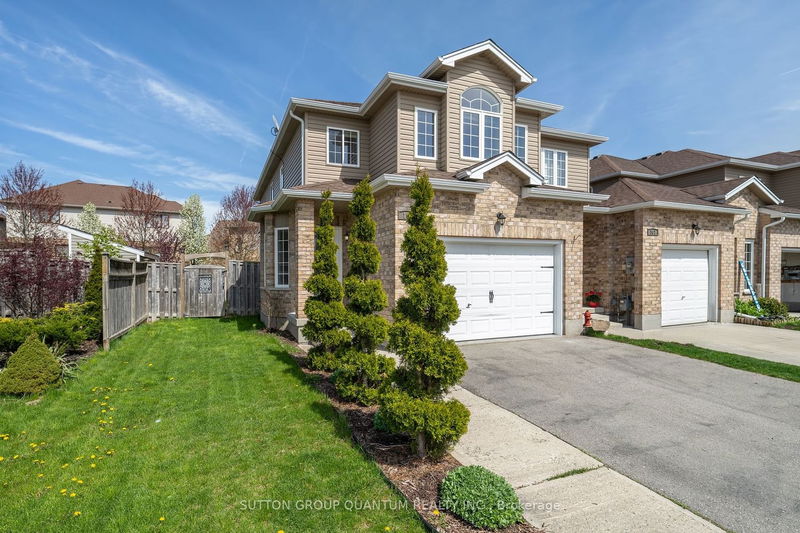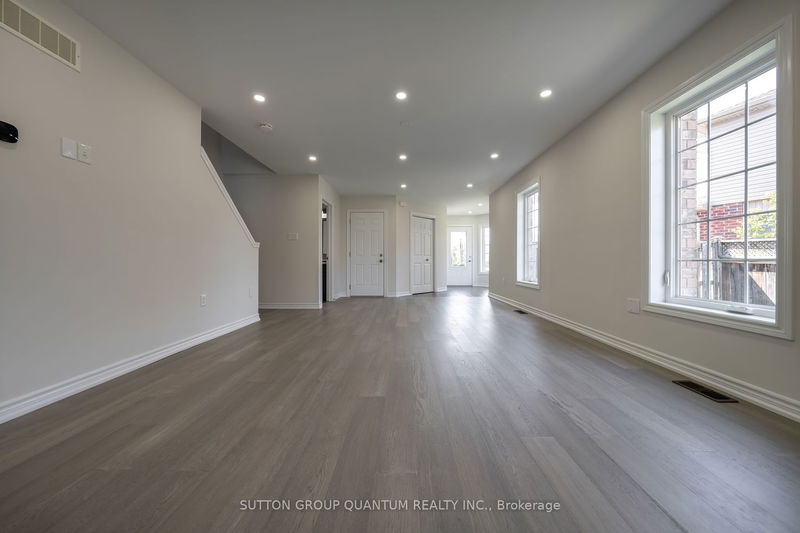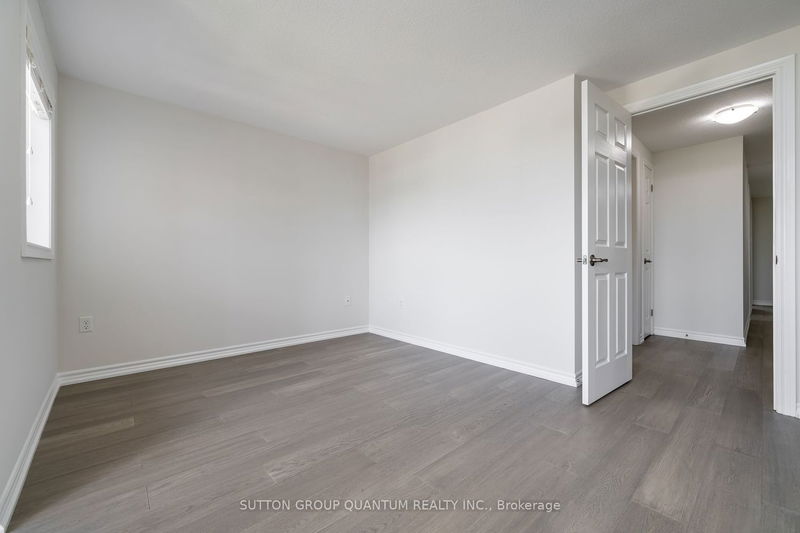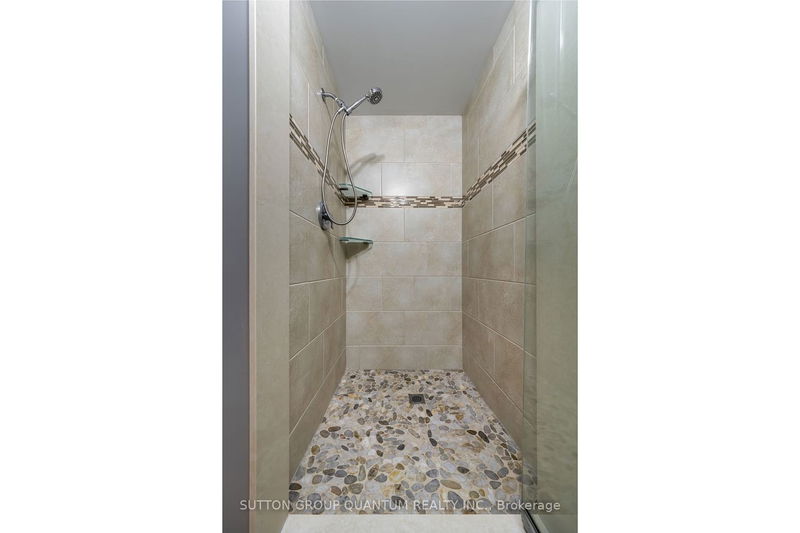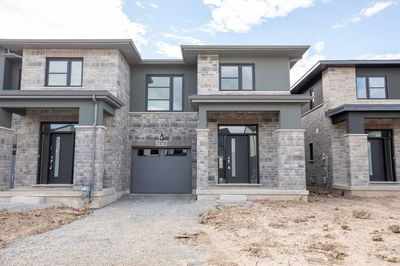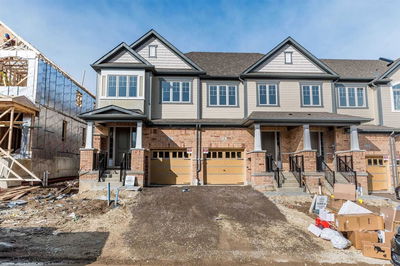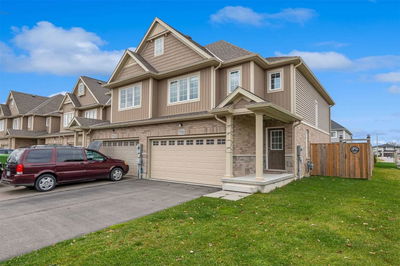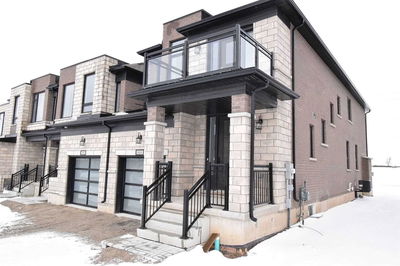Welcome To 165 Chester Drive. This 4 Bedroom + Den End Unit Freehold Townhome Is Located On A Quiet Child Friendly Street. A Kitchen With Stainless Steel Appliances & An Eat-In Breakfast Area Overlooking Backyard Family Gatherings, Barbecues & Child Play Area. Open Concept Living & Dining Areas With Brand New Hardwood Flooring, A Smooth Ceiling, Automated Dimmer Controlled Pot Lighting With Direct Garage Into Home Access. A Large Main Bedroom With A Sitting Area & Walk-In Closet. Spacious Sized Bedrooms With Large Windows & Large Closets. The Private Den Area Could Also Be Used As A Home Office Or Study Room. The Fully Finished Basement Includes Bright Above Grade Windows, The 4th Bedroom & Full Bathroom With A Stand-Up Shower, Recreation Room, Laundry Area & Cold Room.
Property Features
- Date Listed: Wednesday, May 10, 2023
- Virtual Tour: View Virtual Tour for 165 Chester Drive
- City: Cambridge
- Major Intersection: Dundas St. S / Fitzgerald Dr.
- Full Address: 165 Chester Drive, Cambridge, N1T 0B1, Ontario, Canada
- Living Room: Combined W/Dining, Hardwood Floor, Access To Garage
- Kitchen: Eat-In Kitchen, Tile Floor, Stainless Steel Appl
- Listing Brokerage: Sutton Group Quantum Realty Inc. - Disclaimer: The information contained in this listing has not been verified by Sutton Group Quantum Realty Inc. and should be verified by the buyer.


