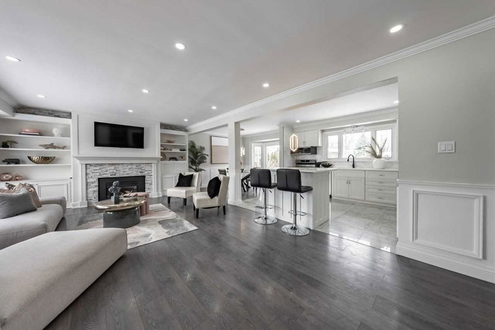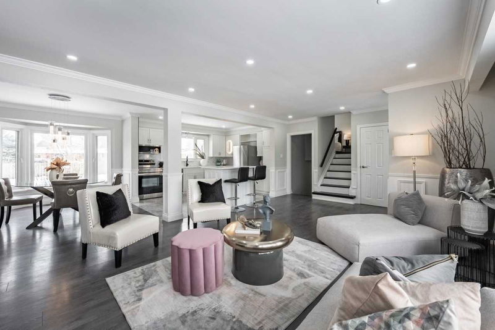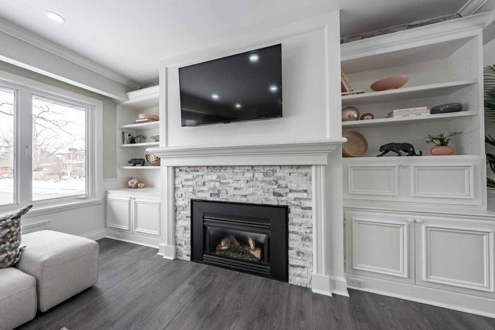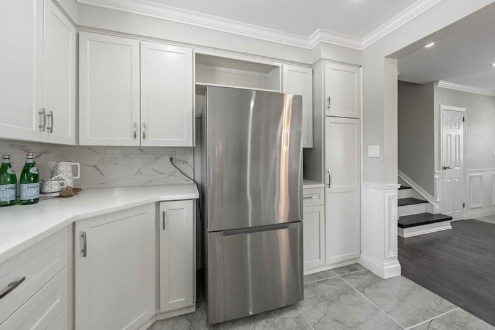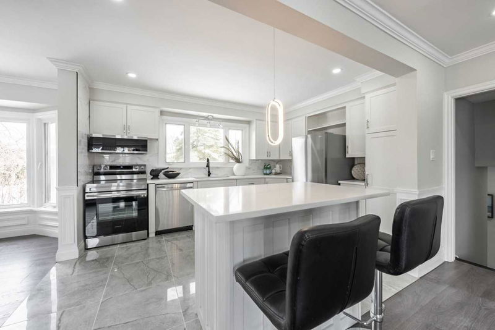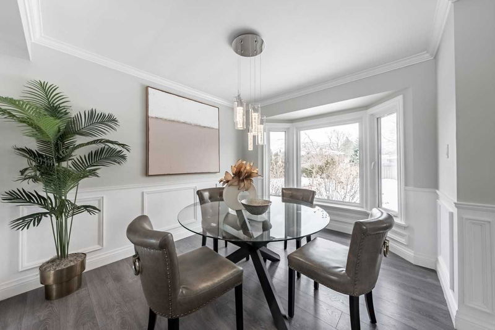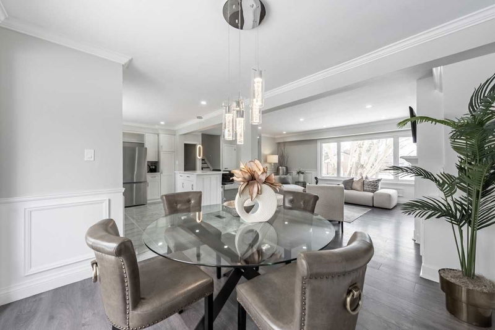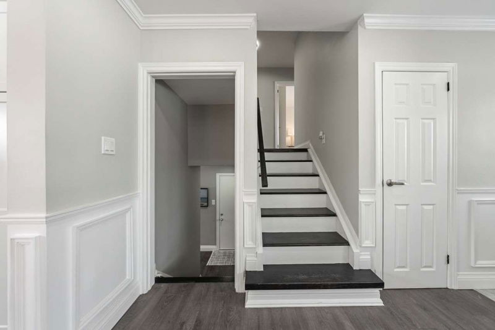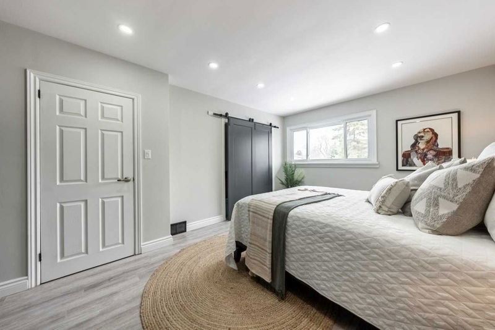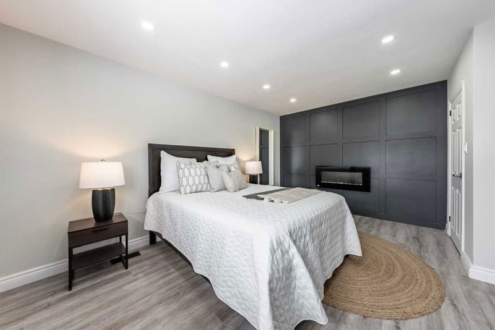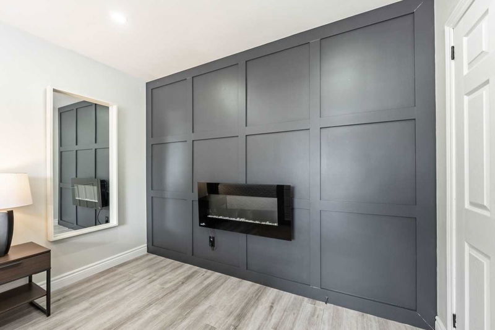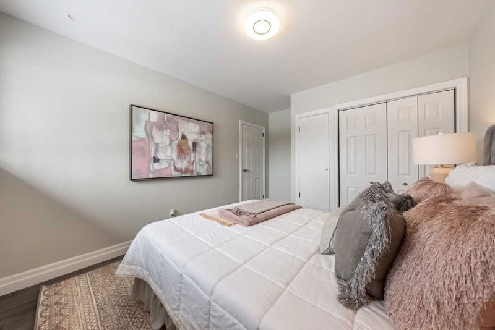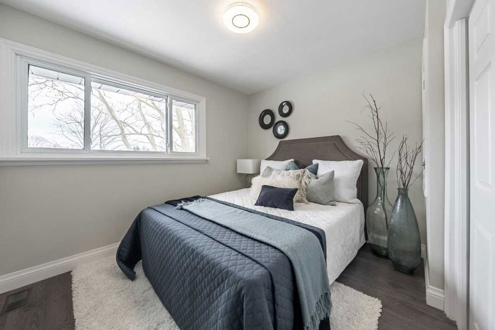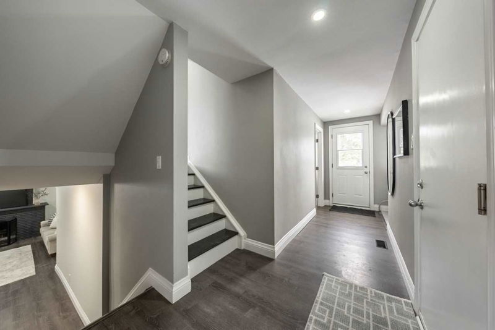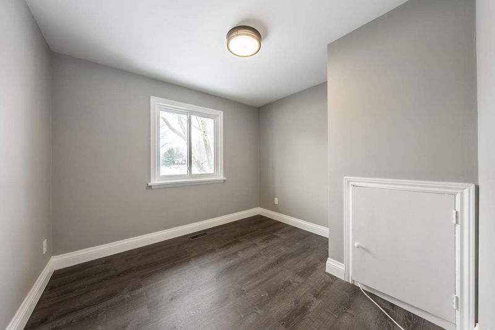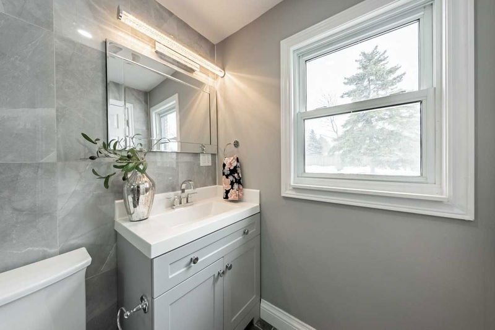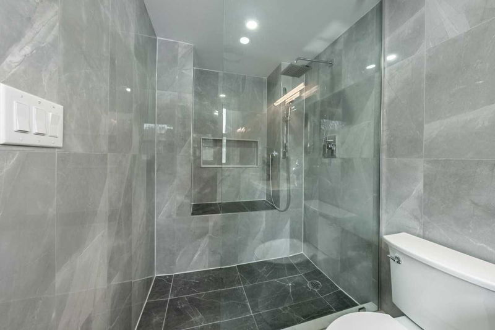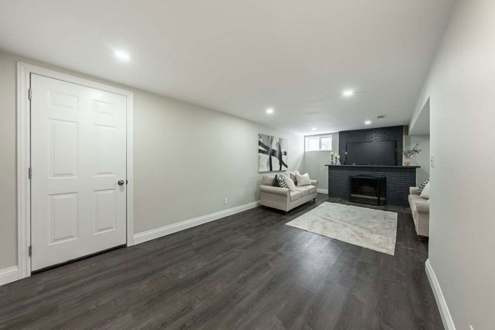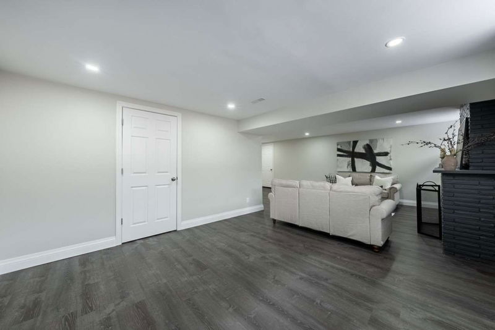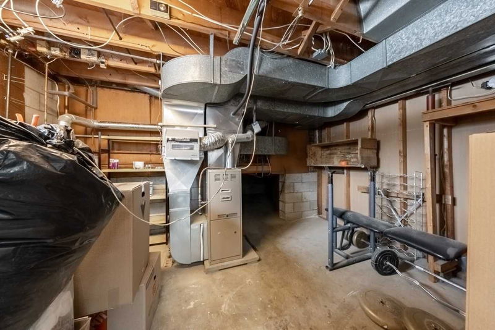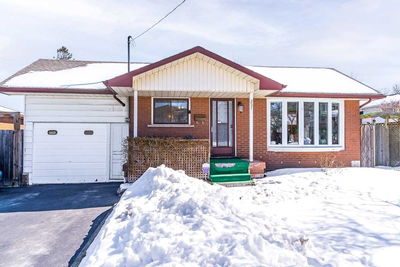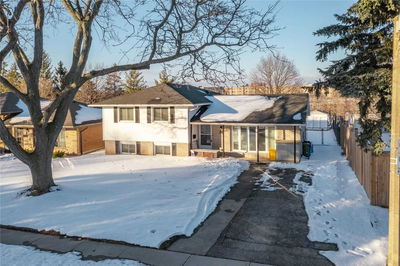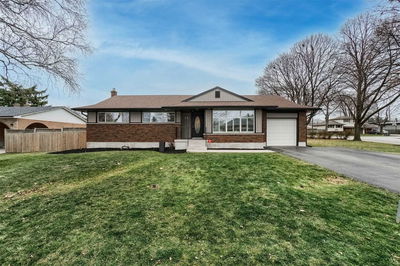This Stunning Home Has Undergone A Complete Transformation, Featuring A Modern Open Concept Design With High-Quality Finishes And Attention To Detail Throughout. As You Step Inside, You'll Be Greeted By A Full Open Concept Kitchen, With A Bright And Airy Living Room, And A Fantastic Dining Nook. The Sleek And Contemporary Kitchen Boasts Lustrous Stainless-Steel Appliances, Quartz Countertops, And Ample Cabinet Space. The Adjacent Dining Area Overlooks The Spacious Backyard And Offers A Cozy Spot For Family Meals. Upstairs, You'll Find Three Generously Sized Bedrooms, With A Beautifully Redone Washroom To Share. The Feature Wall In The Primary Bedroom Has An Electric Fireplace To Help End Your Day Off With Pure Relaxation. On The Second Lower Level, You'll Find Your Own Office Space Overlooking The Front Yard, Which Could Double As An Extra Bedroom. On This Floor You'll Find An Additional Full Washroom Equipped With A Stunning Glass Shower. Book Today!
Property Features
- Date Listed: Sunday, March 19, 2023
- Virtual Tour: View Virtual Tour for 222 Columbia Drive
- City: Hamilton
- Neighborhood: Buchanan
- Major Intersection: Garth & Bendamere
- Full Address: 222 Columbia Drive, Hamilton, L9C 3Y9, Ontario, Canada
- Kitchen: Main
- Listing Brokerage: Re/Max Escarpment Realty Inc., Brokerage - Disclaimer: The information contained in this listing has not been verified by Re/Max Escarpment Realty Inc., Brokerage and should be verified by the buyer.




