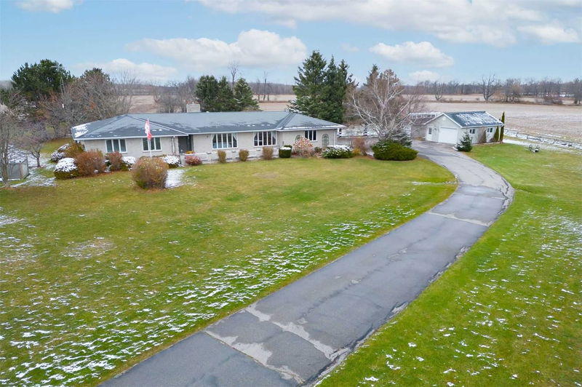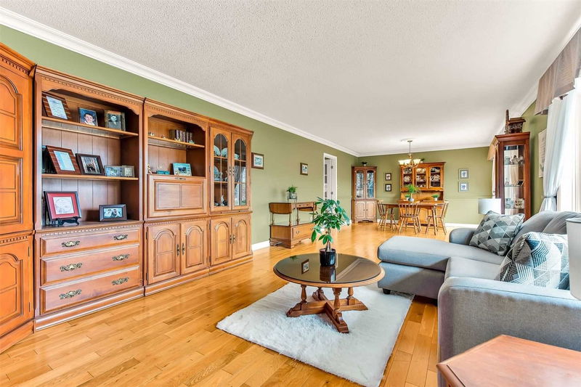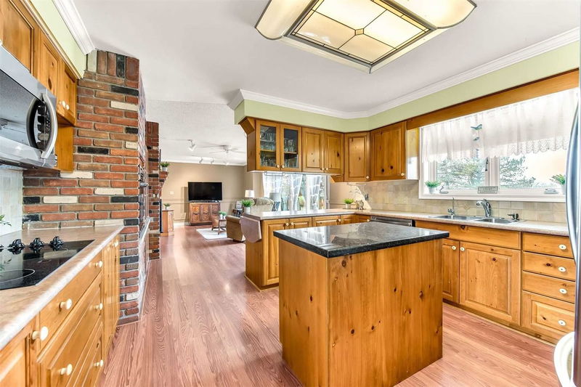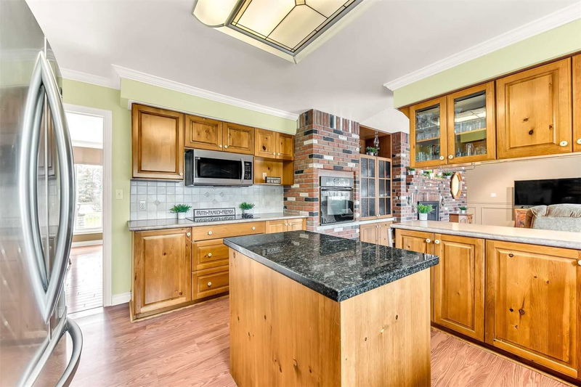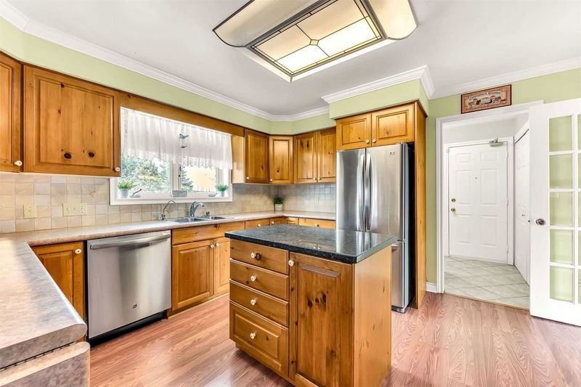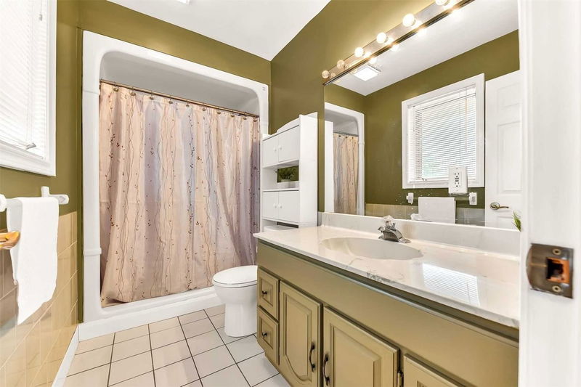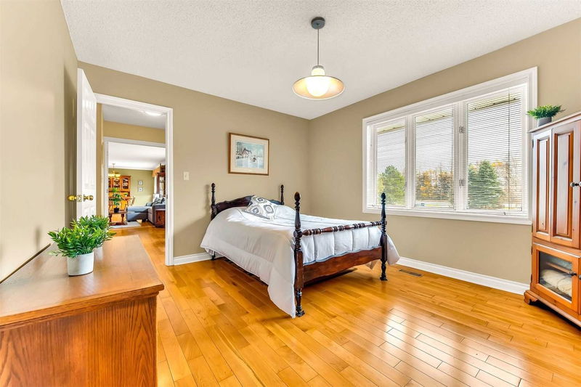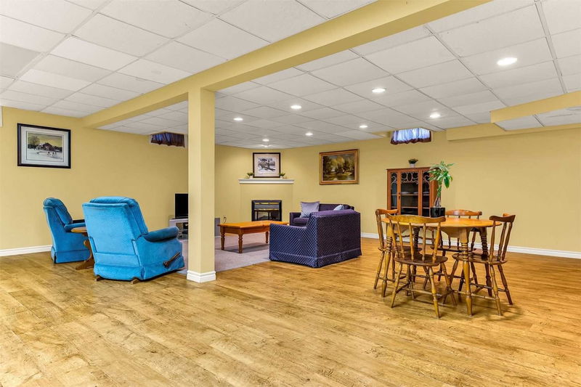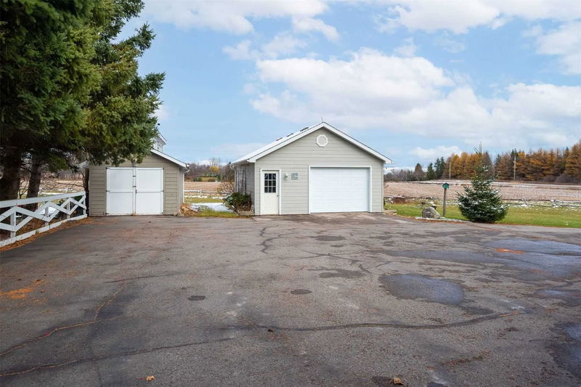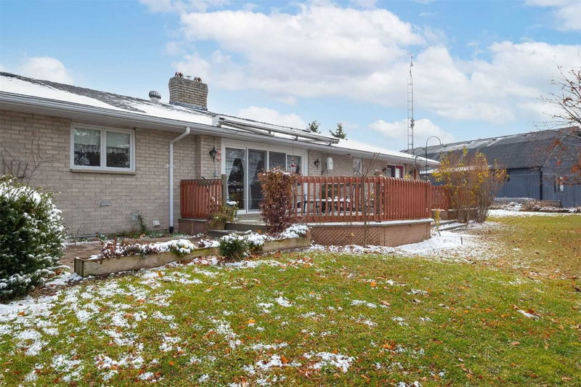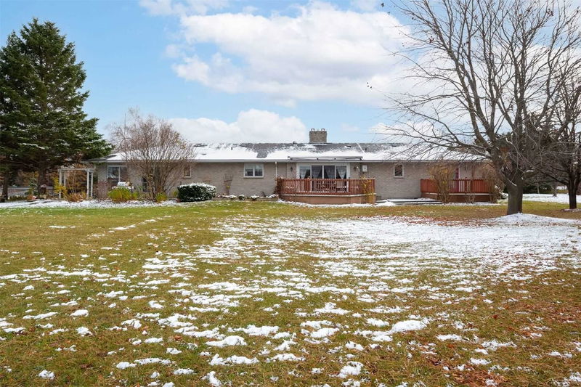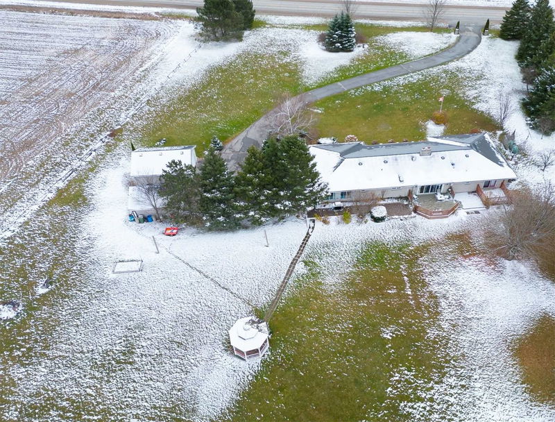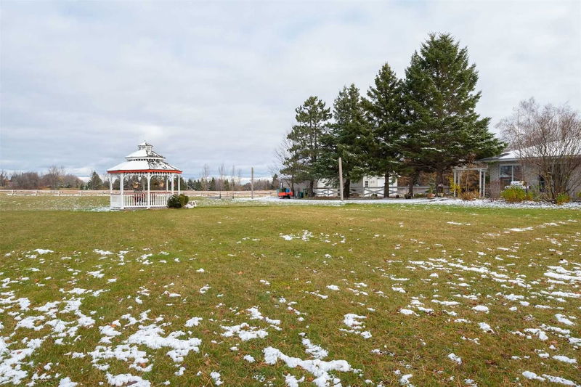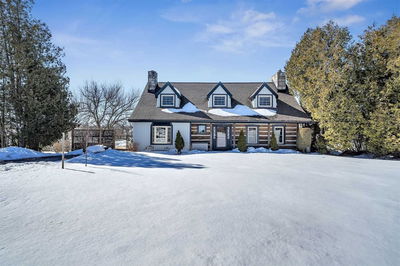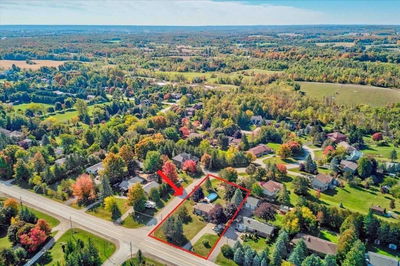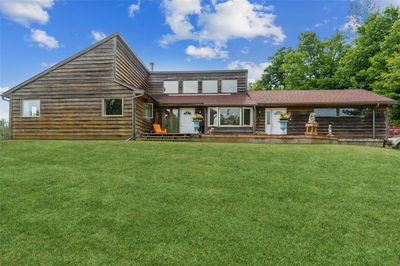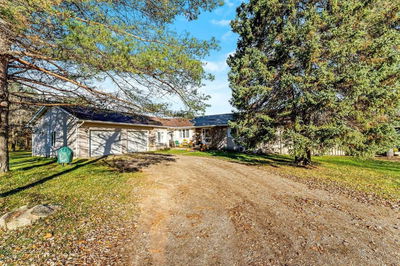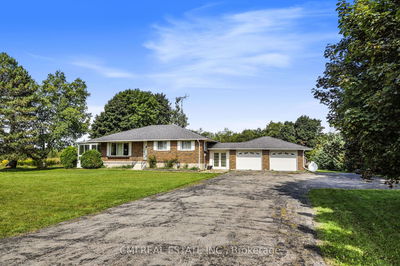Potential In-Law Suite With Separate Entrance - With Over 4,000 Sq Ft Of Living Space, This Is The Perfect Home For Multi-Family Living! Parking For 10+ Cars - Multiple Garages - 2.12 Acres - Plenty Of Space For You All To Enjoy! Main Level Of This Detached Bungalow Features An Open Concept Liv / Din Area With Plenty Of Natural Light Coming Through The Lg Windows Overlooking The Front Yard. Kitchen Has Plenty Of Cupboard Space, Center Island & Breakfast Bar! Family Room Is Open Concept To Kitchen With W/O To Deck. Lg Primary Bdrm Has It's Own W/O To Deck As Well As 3 Pc Ensuite Bath. 2 Other Good Sized Bdrms Complete The Main Level Along With An Additional 3 Pc Bath, Sunroom Area Overlooking The Backyard, Laundry Room Area & 2 Pc Bath. Plenty Of Closet Space Throughout Entire Home! Lower Level Has The Potential For An In-Law Suite With A Separate Entrance From The Attached 2 Car Garage. As You Enter From The Separate Entrance Into The Lower Level You Walk Into A Large Foyer Area....
Property Features
- Date Listed: Monday, March 20, 2023
- Virtual Tour: View Virtual Tour for 9524 Wellington 22 Road
- City: Erin
- Neighborhood: Rural Erin
- Full Address: 9524 Wellington 22 Road, Erin, N0B 1Z0, Ontario, Canada
- Living Room: Combined W/Kitchen, W/O To Deck, Fireplace
- Family Room: Combined W/Dining, Hardwood Floor, French Doors
- Listing Brokerage: Ipro Realty Ltd., Brokerage - Disclaimer: The information contained in this listing has not been verified by Ipro Realty Ltd., Brokerage and should be verified by the buyer.

