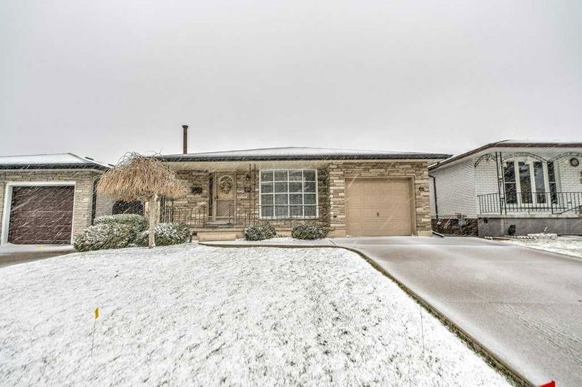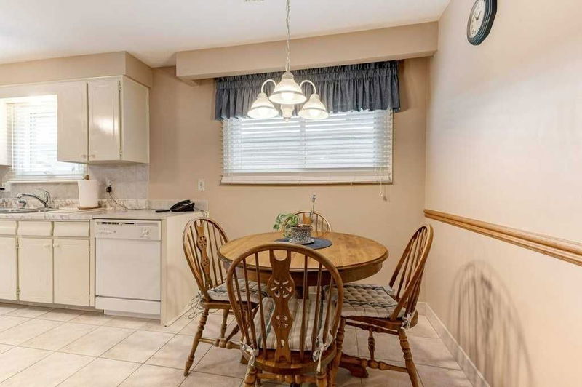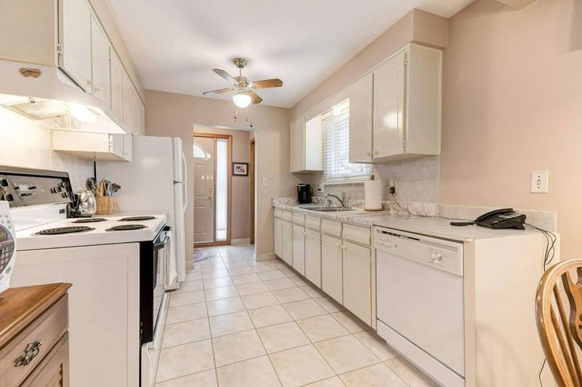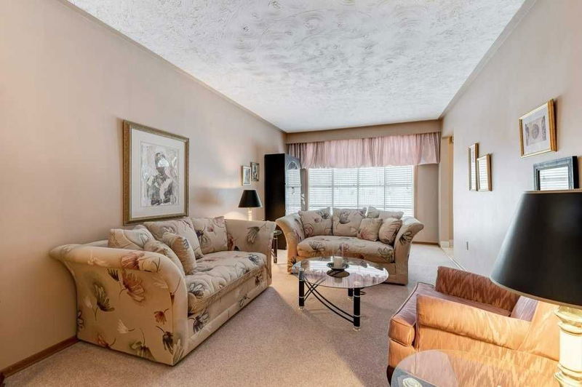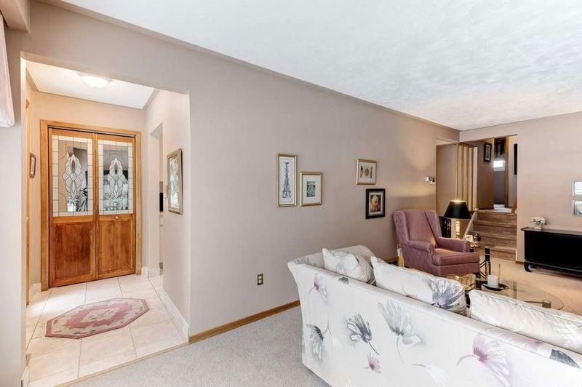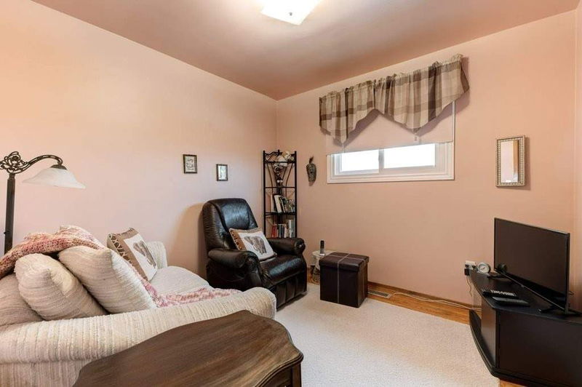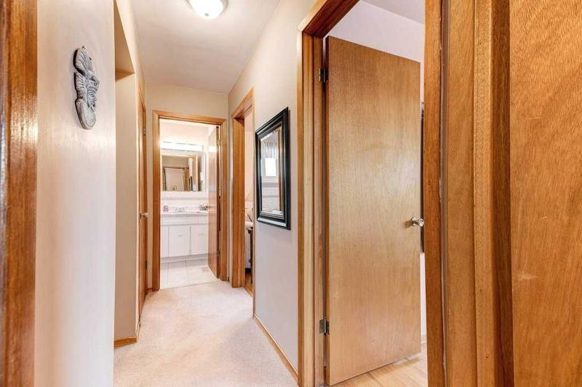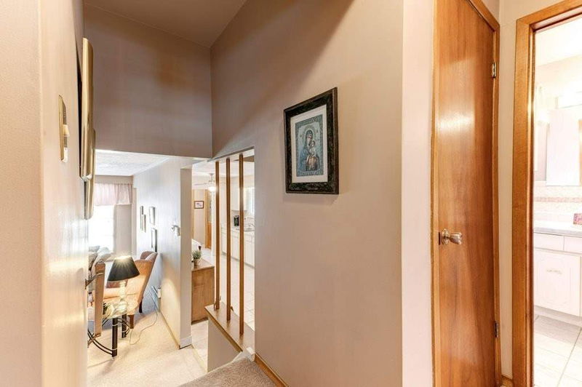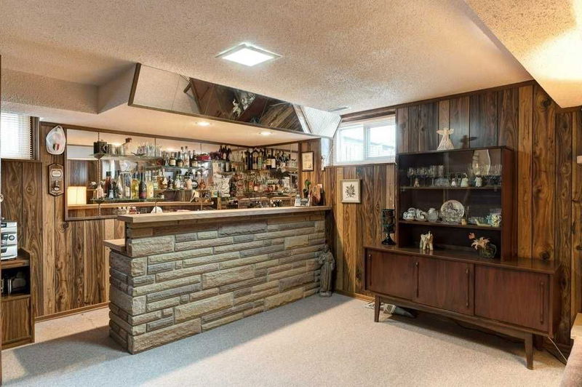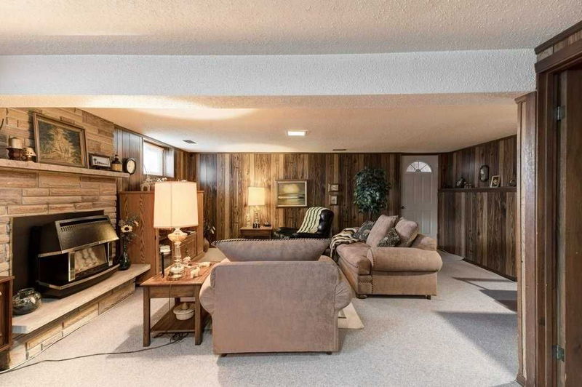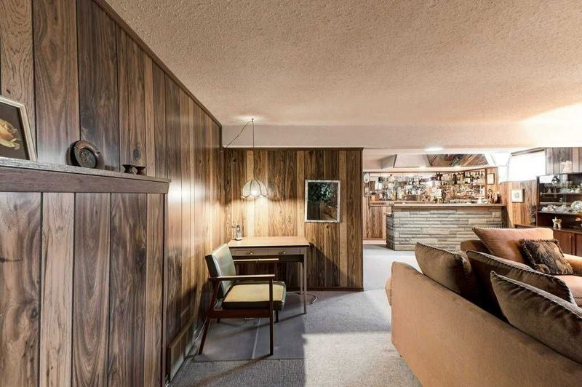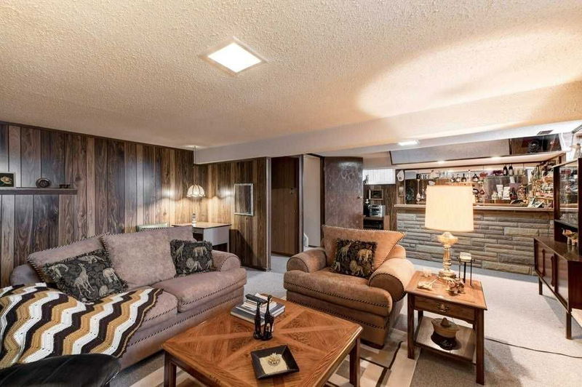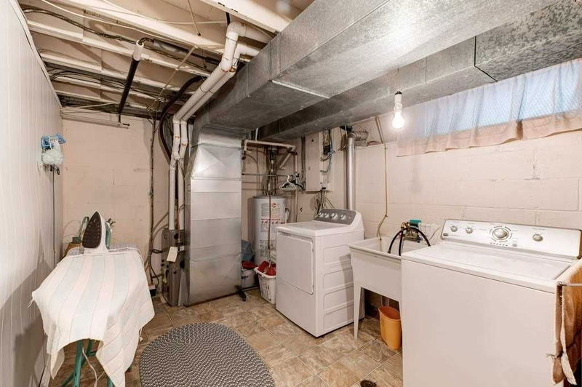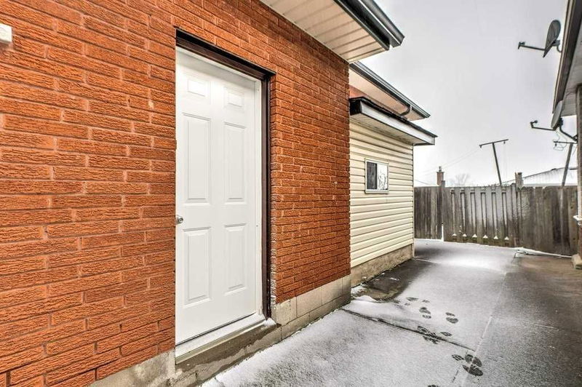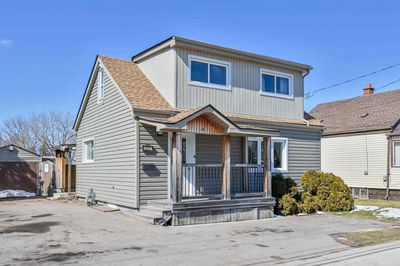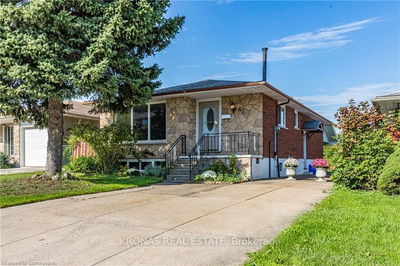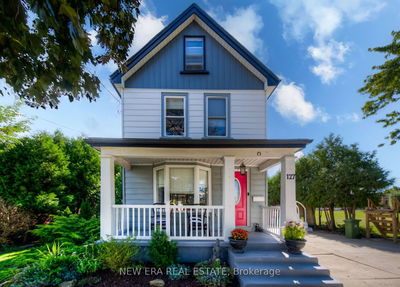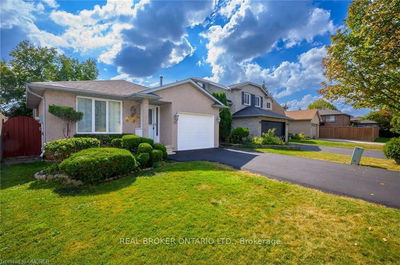Well Maintained And Cared For Family Home In A Quiet East Hamilton Location Close To Schools, Transit And Red Hill Parkway Access. This 4 Level Backsplit Has 1700 Square Feet Of Living Space Including A Large Lower Level Family Room With A Gas Fireplace And Access Door To The Backyard. The Basement Level Features A Large Recreation Room, 3 Piece Bathroom, Laundry/Utility Room And Cold Room. There Is A Concrete Drive That Will Easily Accommodate 4 Vehicles. Great Potential In This Great Home. Rsa
Property Features
- Date Listed: Monday, March 20, 2023
- Virtual Tour: View Virtual Tour for 27 Summercrest Drive
- City: Hamilton
- Neighborhood: Stoney Creek
- Major Intersection: Greenhill
- Full Address: 27 Summercrest Drive, Hamilton, L8K 6G5, Ontario, Canada
- Kitchen: Eat-In Kitchen, Double Sink
- Living Room: Combined W/Dining, Broadloom
- Family Room: Gas Fireplace, Broadloom, Side Door
- Listing Brokerage: Re/Max Escarpment Realty Inc., Brokerage - Disclaimer: The information contained in this listing has not been verified by Re/Max Escarpment Realty Inc., Brokerage and should be verified by the buyer.

