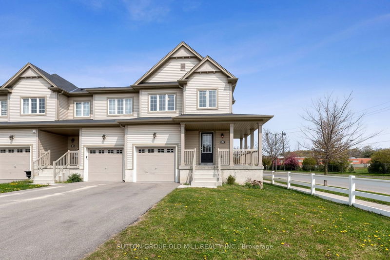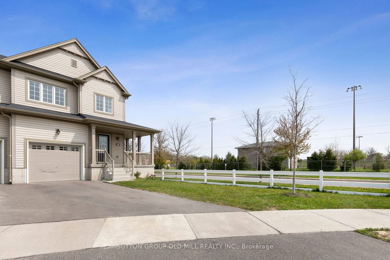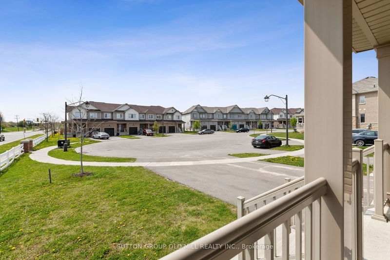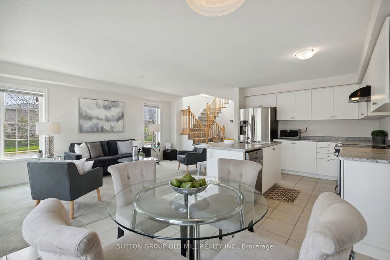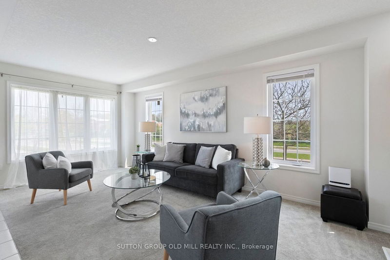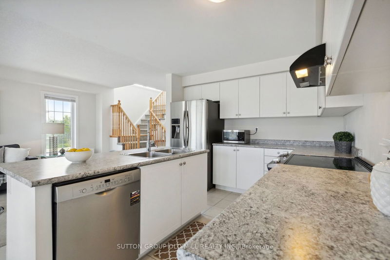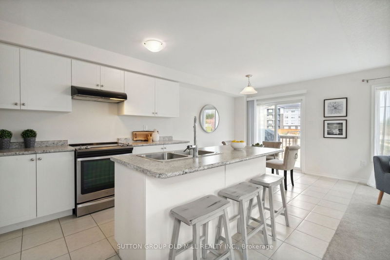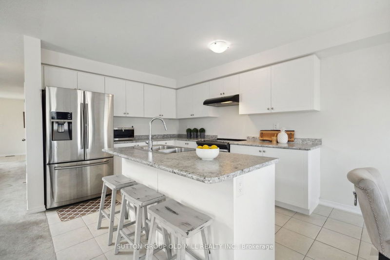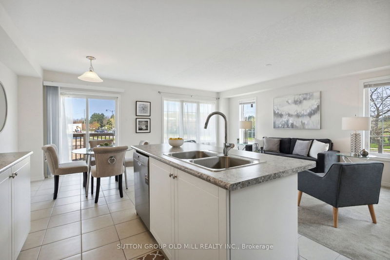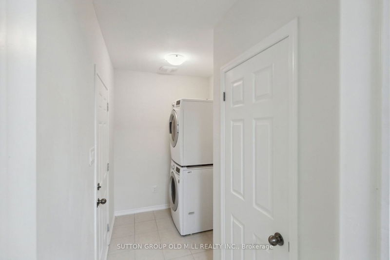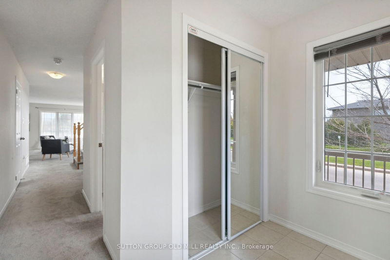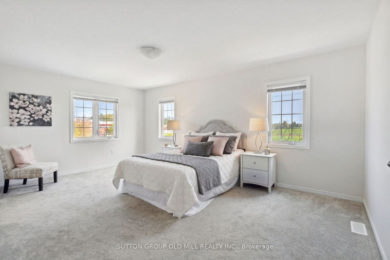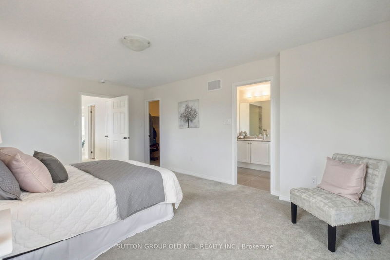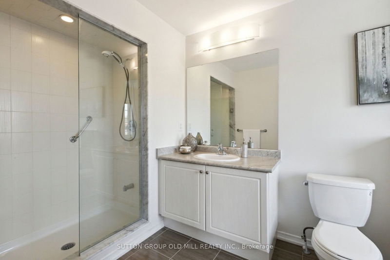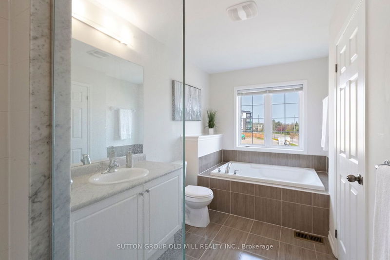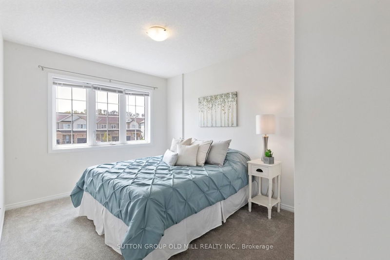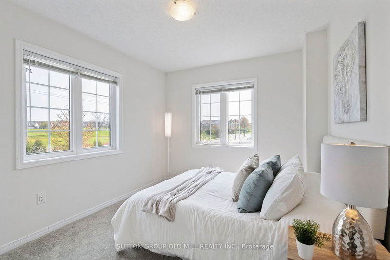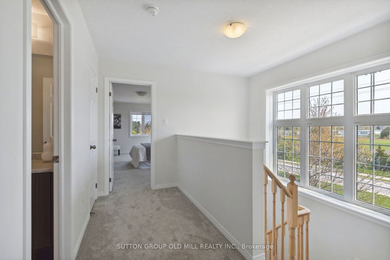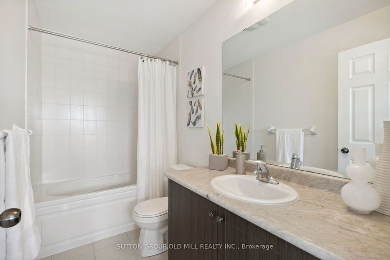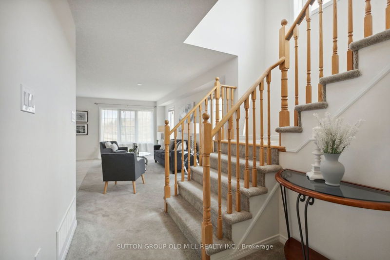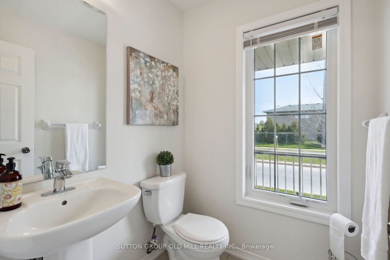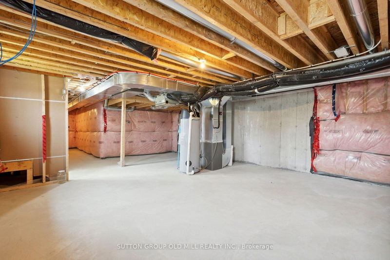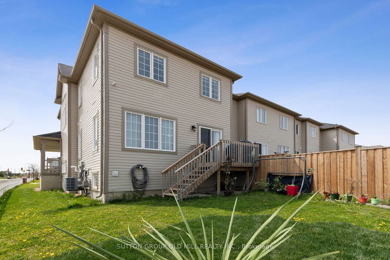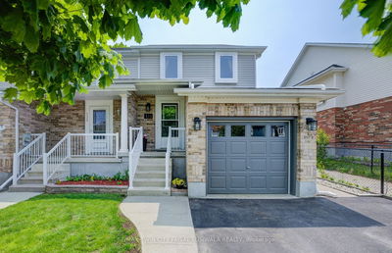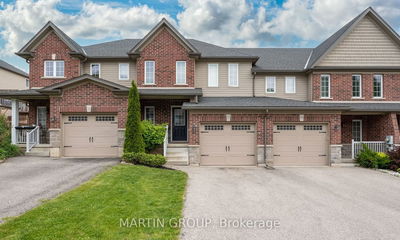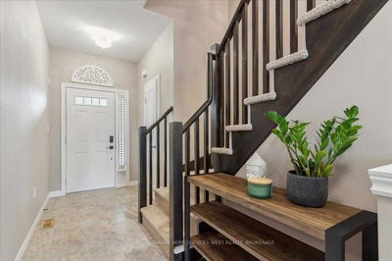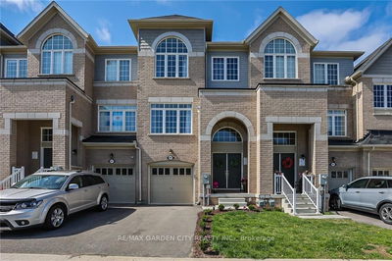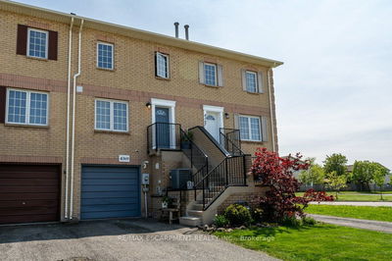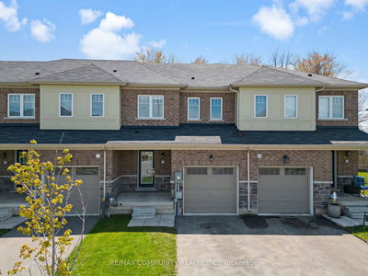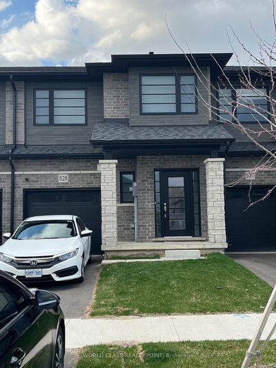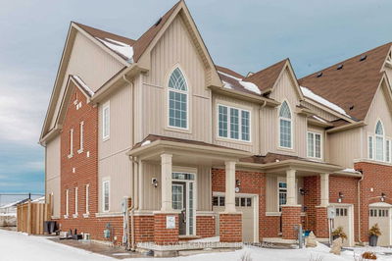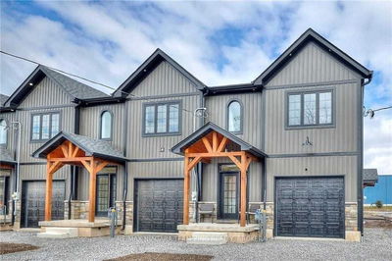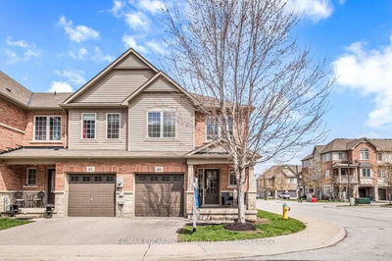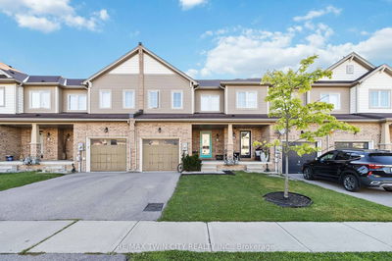This Gorgeous 3 Bedroom Prime End Unit W/1667 Sq'ft Features ; Open Concept Main Level W/ Lrg Chefs Style Kitchen & Breakfastbar, High End Stainless Steel Appliances, Dining Room W/ Walkout To Deck ( Great For Entertaining And Bbq), Living Room W/ Tons Of Natural Light, Main Entry Foyer W/2 Piece Powder Rm, Sep Sunken Main Level Laundry Room W/ Pantry, Front Load Washer/Dryer, Garage W/Direct Entry To House,.Sit Back And Relax On Your Large Wrap Around Veranda! Spacious Oversized Primary Bedroom W/ Ensuite Washroom Separate Sep Glass Shower/Soaker Tub, & Walk-In Closet. Hug Lower Level W/ Roughed In 3 Piece Washroom, 200 Amp Service, Just Waiting For Your Final Touches! Click On The 3D Virtual Tour
Property Features
- Date Listed: Thursday, May 11, 2023
- Virtual Tour: View Virtual Tour for 60 Butcher Crescent
- City: Brantford
- Major Intersection: Longboat & Conclin
- Full Address: 60 Butcher Crescent, Brantford, N3T 5L2, Ontario, Canada
- Living Room: Combined W/Dining, Broadloom
- Kitchen: Breakfast Bar, Stainless Steel Appl
- Listing Brokerage: Sutton Group Old Mill Realty Inc. - Disclaimer: The information contained in this listing has not been verified by Sutton Group Old Mill Realty Inc. and should be verified by the buyer.

