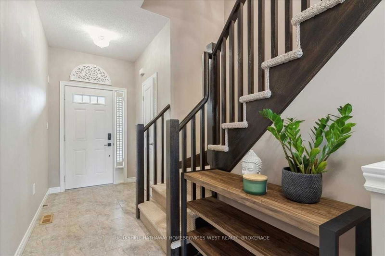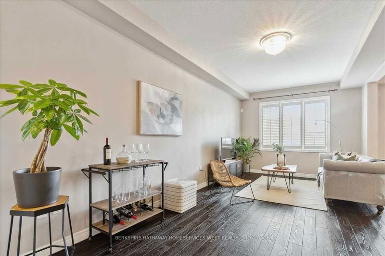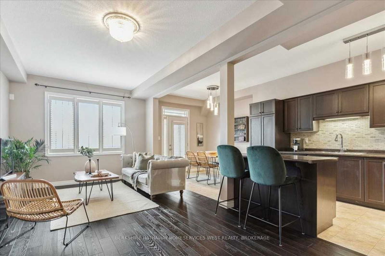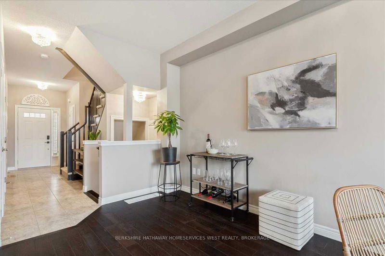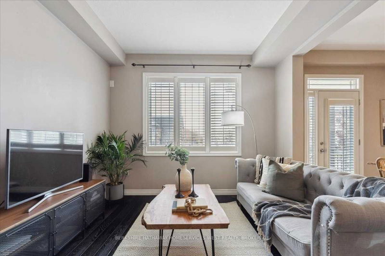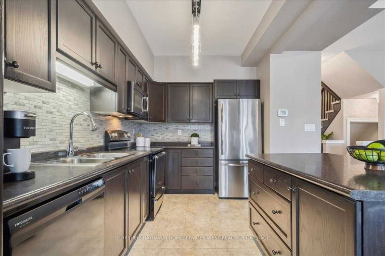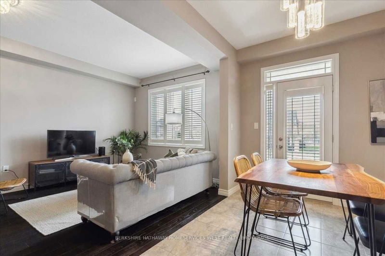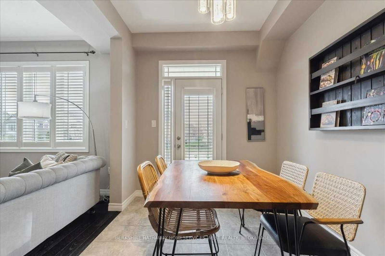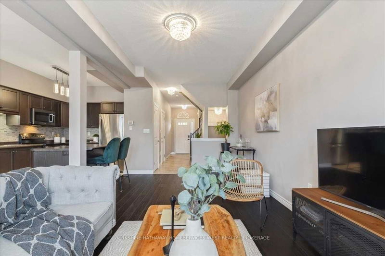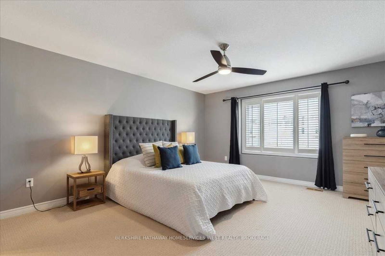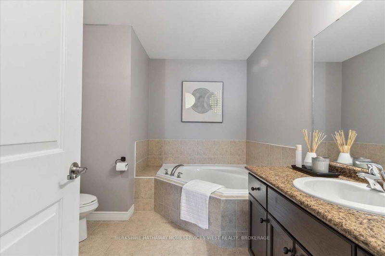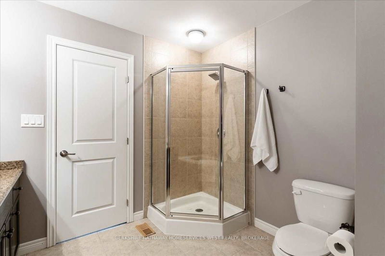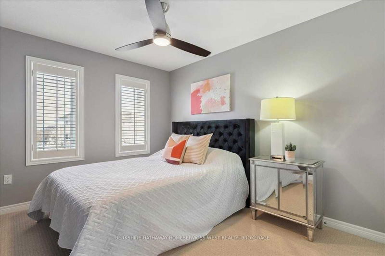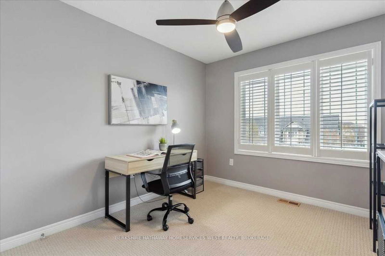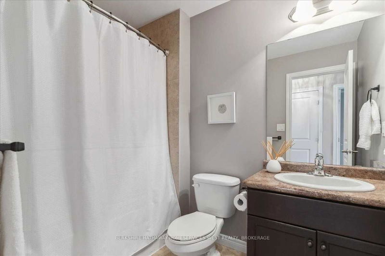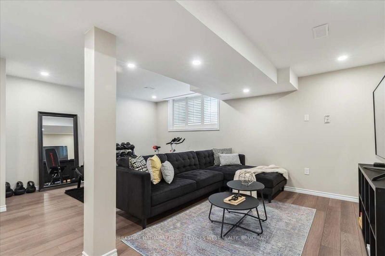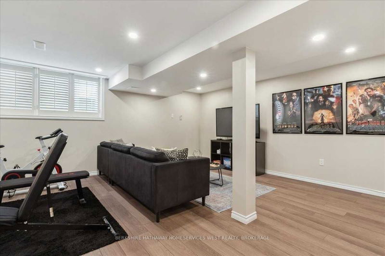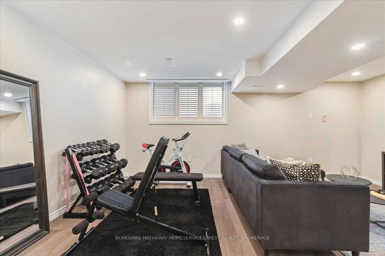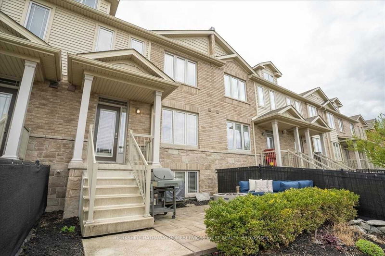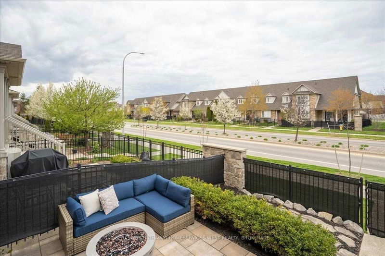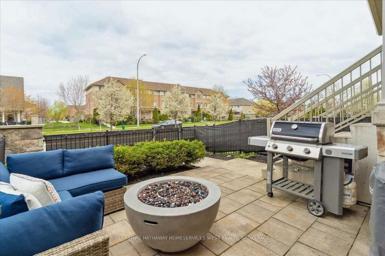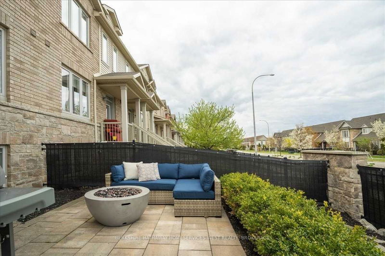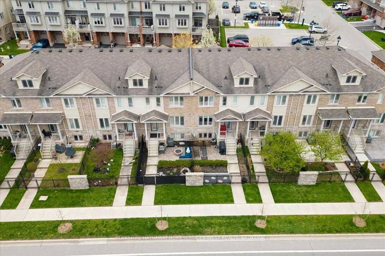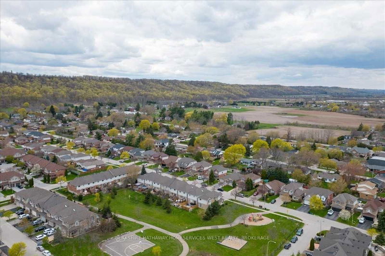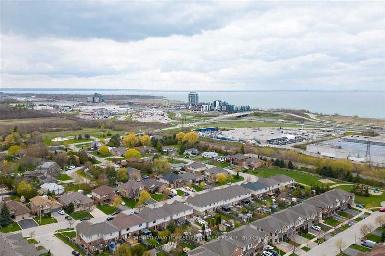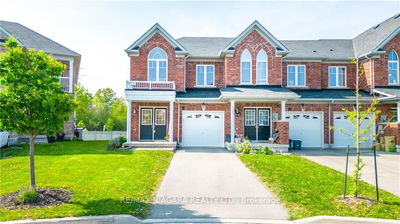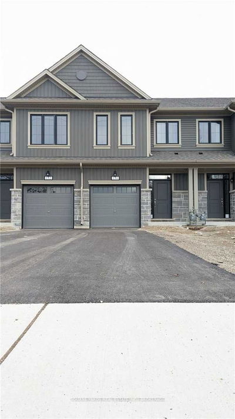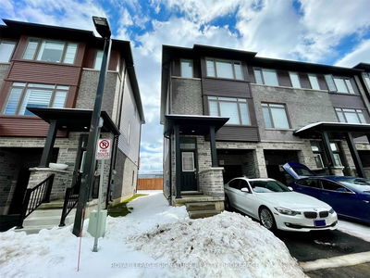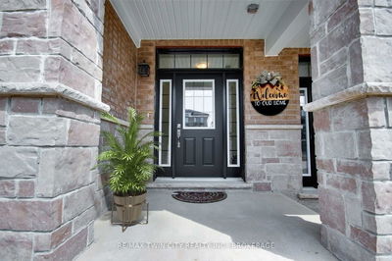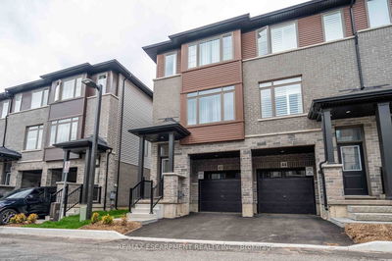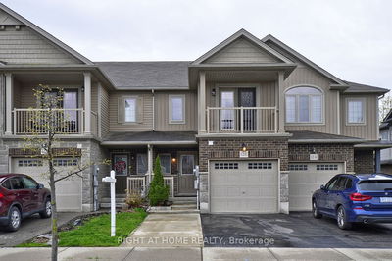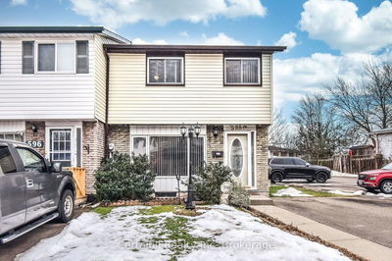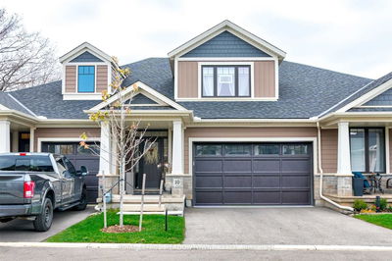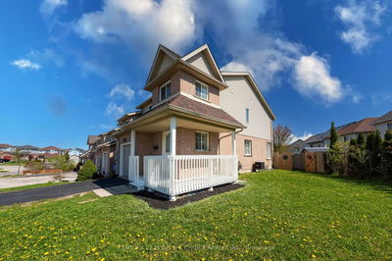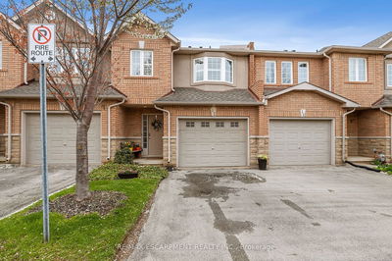This Freehold Townhome Is A Fantastic Opportunity For Those Seeking A Comfortable & Convenient Living Space. The Property Is Well-Maintained, & The Road Maintenance Fee Is Small, Making It An Affordable Option For Potential Buyers. Inside, The Townhome Features 3 Bedrooms, Providing Ample Space For A Growing Family Or A Home Office. The Living/Dining Area Is Open & Spacious, Perfect For Entertaining Guests Or Relaxing W/Family. The E/I Kitchen Is Also A Great Feature, Allowing For Quick & Easy Meals & A Comfortable Place To Gather W/Loved Ones. The Lower Level Of This Townhome Is Finished, Adding Even More Living Space To The Already Generous Floor Plan. This Area Can Be Used For A Variety Of Purposes, Such As A Family Room, Home Theater. One Of The Most Convenient Features Of This Home Is The 2nd Flr Laundry Room, Eliminating The Need To Carry Laundry Up & Down Stairs. This Feature Is A Huge Time-Saver And Adds To The Overall Comfort Of The Home. In Terms Of Location, This T/H Is
Property Features
- Date Listed: Friday, April 28, 2023
- Virtual Tour: View Virtual Tour for 12-6 Chestnut Drive
- City: Grimsby
- Major Intersection: Qew/Casablanca/Livingston
- Full Address: 12-6 Chestnut Drive, Grimsby, L3M 0C4, Ontario, Canada
- Living Room: O/Looks Dining
- Kitchen: Open Concept
- Listing Brokerage: Berkshire Hathaway Homeservices West Realty, Brokerage - Disclaimer: The information contained in this listing has not been verified by Berkshire Hathaway Homeservices West Realty, Brokerage and should be verified by the buyer.

