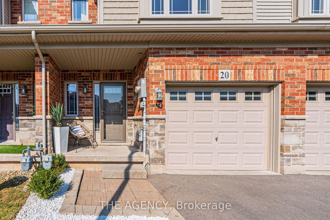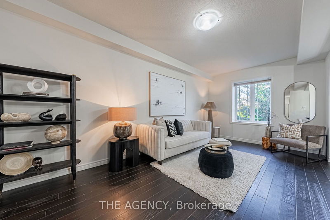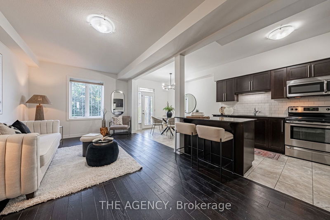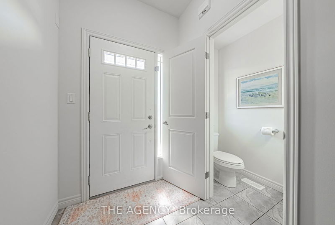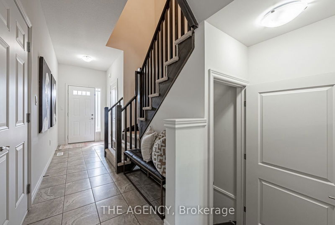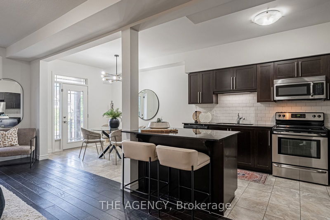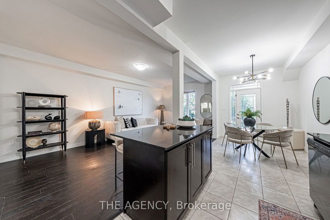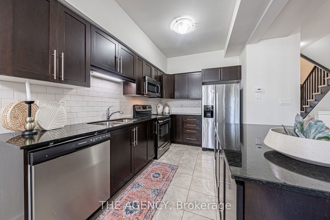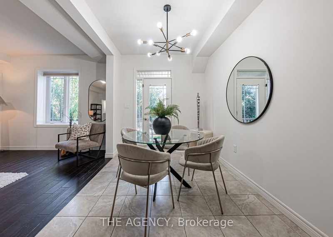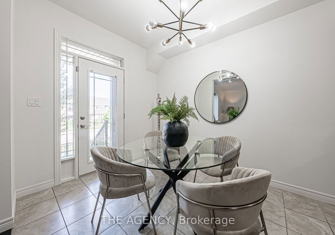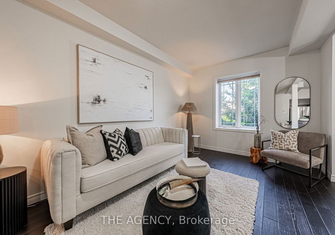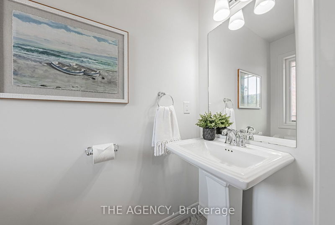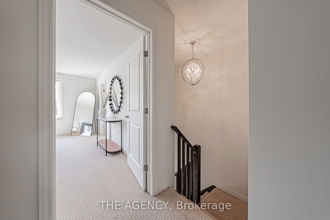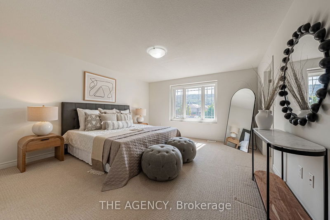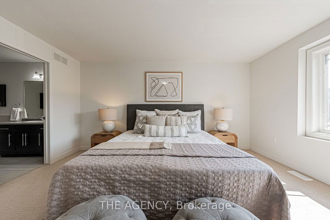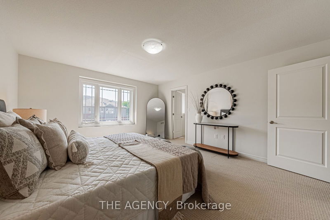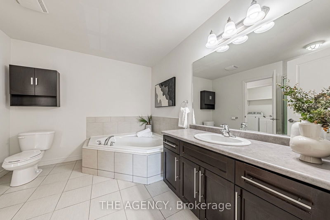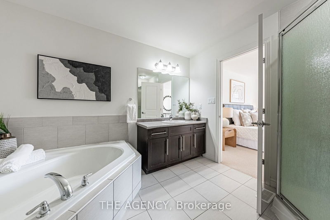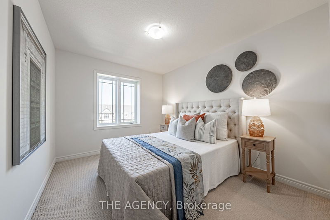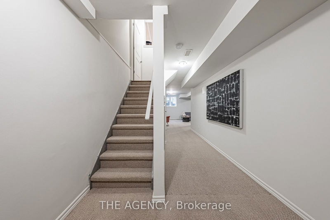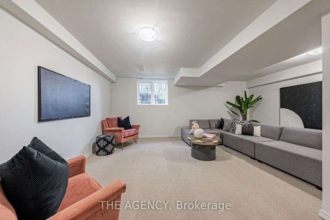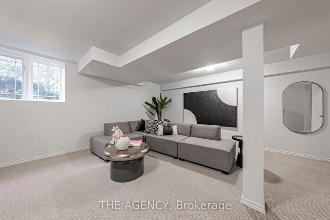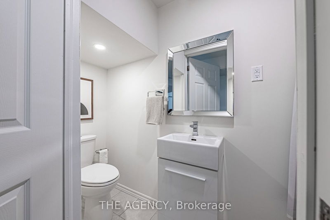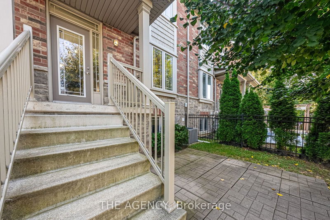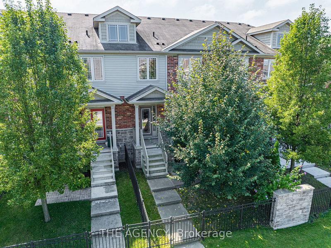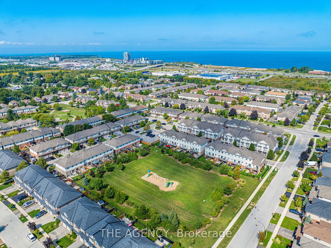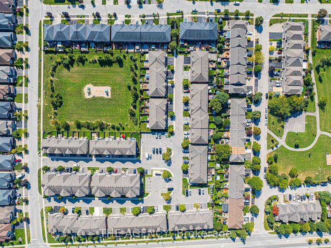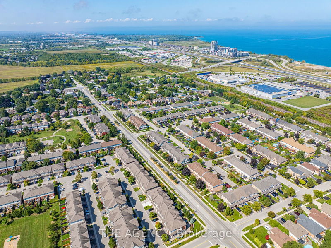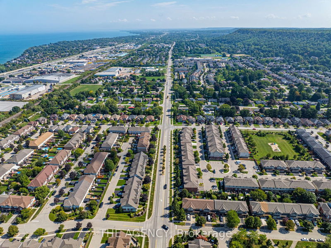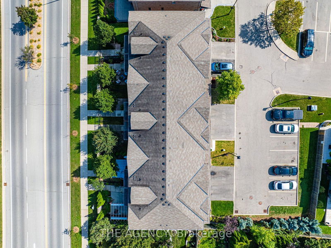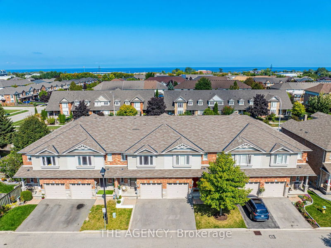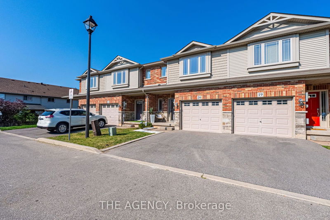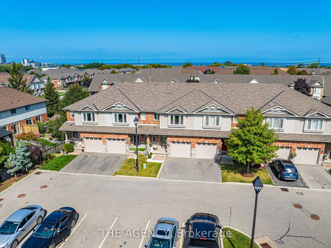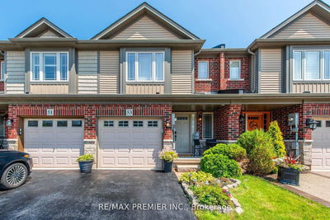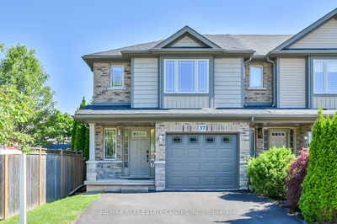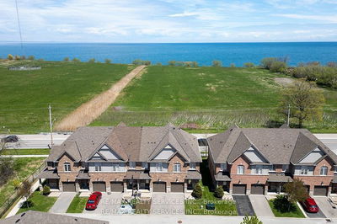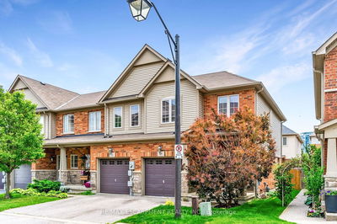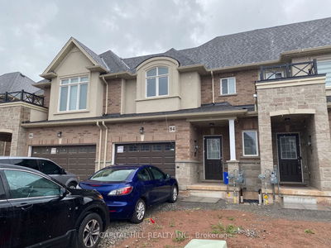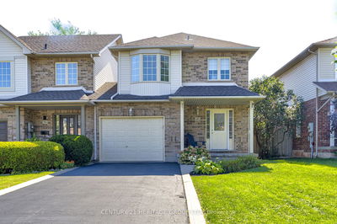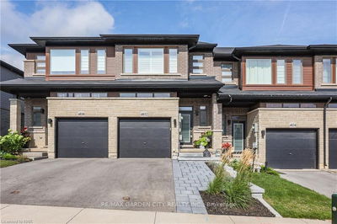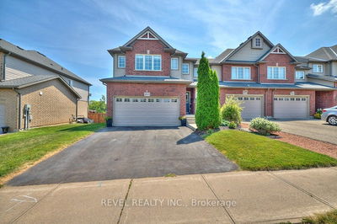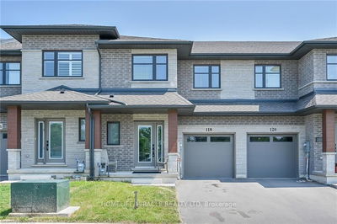Welcome to 20-6 Chestnut Drive in Grimsby! This beautifully updated 3-bedroom, 3-bathroom freehold townhome is located in a highly sought-after, family-friendly neighborhood. Just steps from Aspen and Chestnut Parks, with picturesque views of the escarpment, this home offers a perfect blend of comfort and convenience.As you enter, you'll be greeted by an open-concept living area filled with natural light. The kitchen is a chefs dream with granite countertops, stainless steel appliances, and a walk-out from the dining area to the backyard. A stylish 2-piece powder room and inside access to the garage complete the main floor.Upstairs, the spacious primary bedroom features a walk-in closet and ensuite access to the 4-piece main bathroom, which includes a corner soaker tub and a separate shower. Two additional bedrooms and a convenient second-floor laundry room make everyday living a breeze.The fully finished basement adds extra living space, complete with a cozy family room and an additional 3-piece bathroom, ideal for guests or a home office.This home is located close to great schools, Peach King Arena, shopping, and all the amenities of downtown Grimsby. Plus, with easy access to the QEW and low road maintenance fees covering snow removal, garbage collection, and road upkeep, this property offers low-maintenance living at its best!
Property Features
- Date Listed: Monday, September 23, 2024
- Virtual Tour: View Virtual Tour for 20-6 Chestnut Drive
- City: Grimsby
- Major Intersection: Livingston Ave/Chestnut Dr
- Full Address: 20-6 Chestnut Drive, Grimsby, L3M 0C4, Ontario, Canada
- Living Room: Main
- Kitchen: Main
- Listing Brokerage: The Agency - Disclaimer: The information contained in this listing has not been verified by The Agency and should be verified by the buyer.


