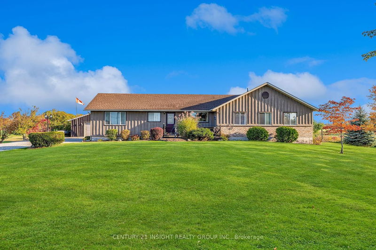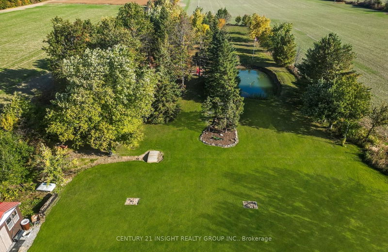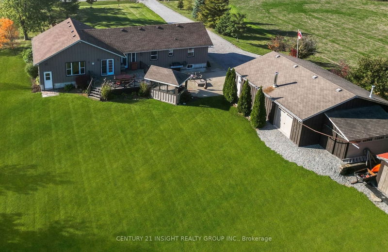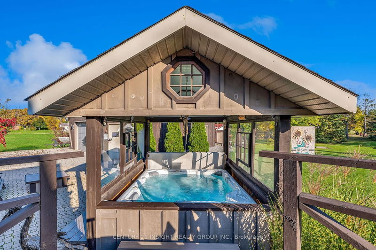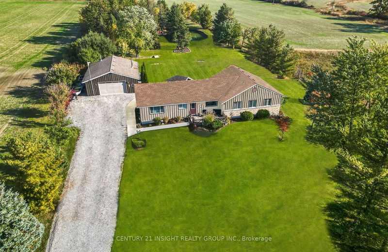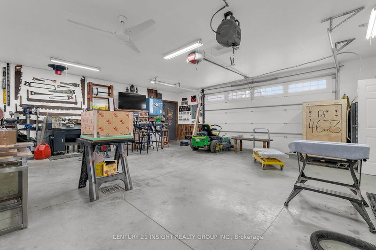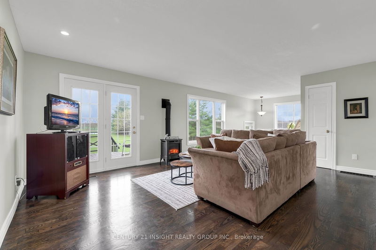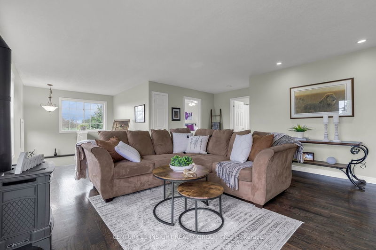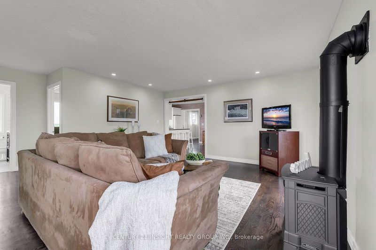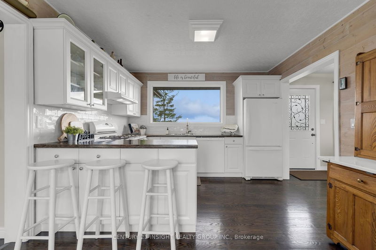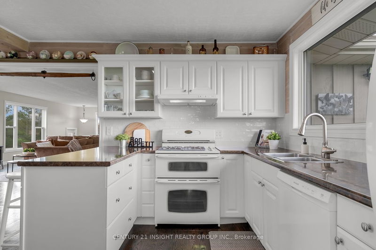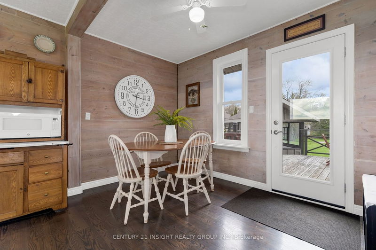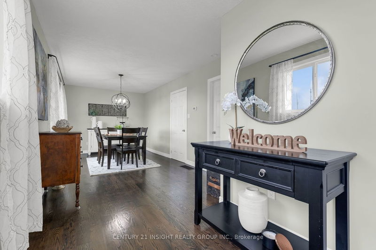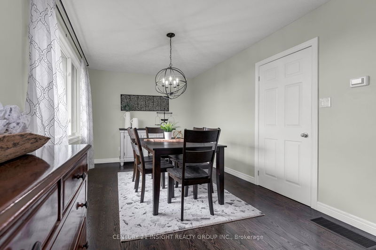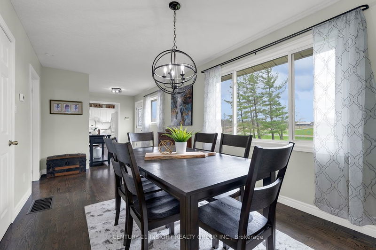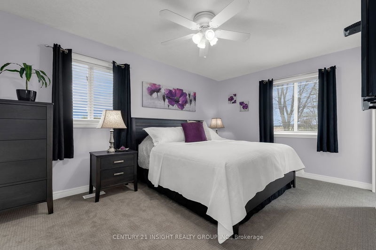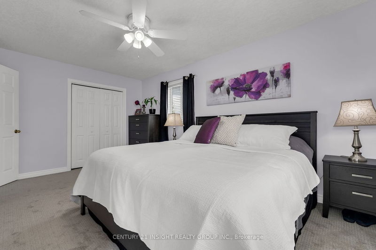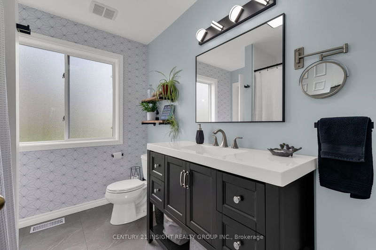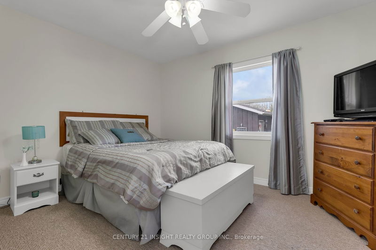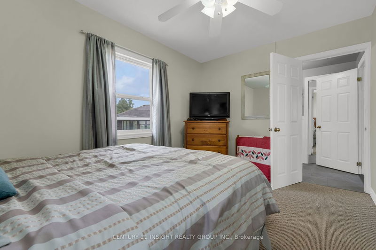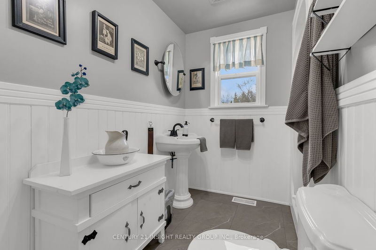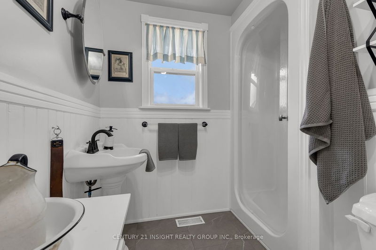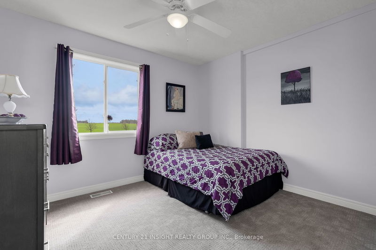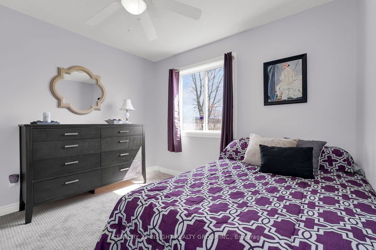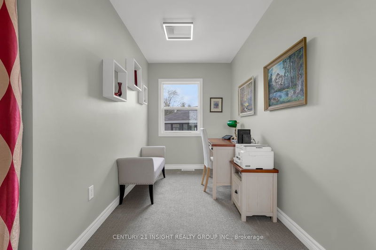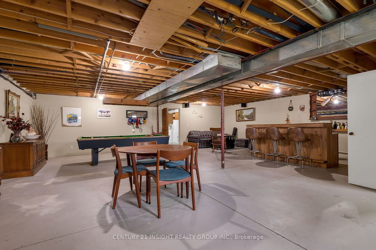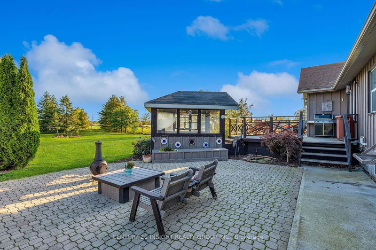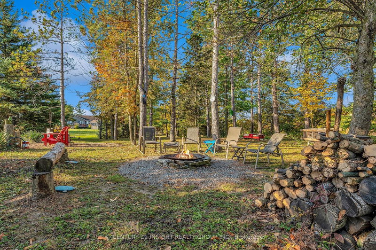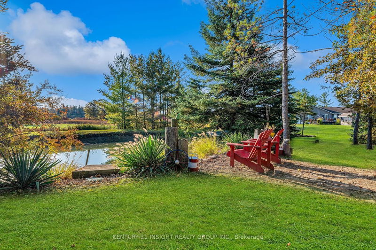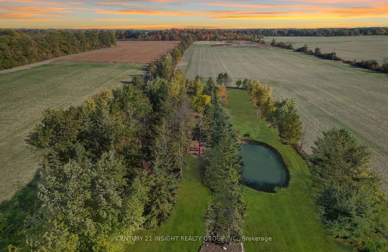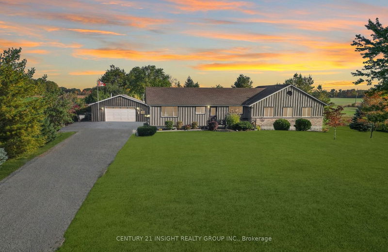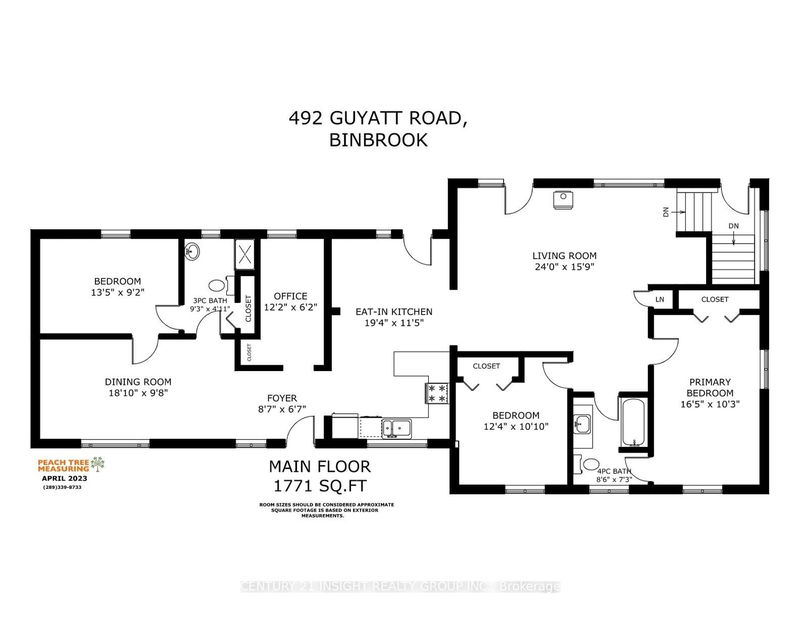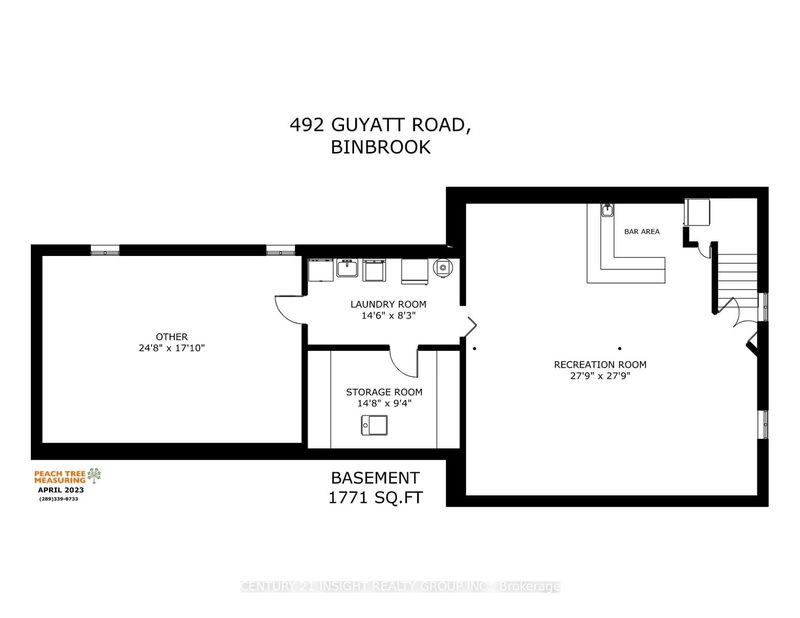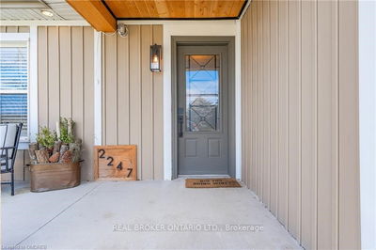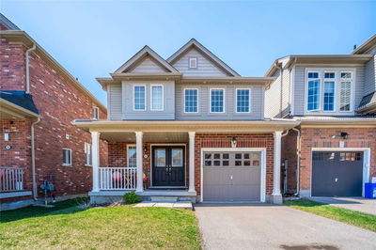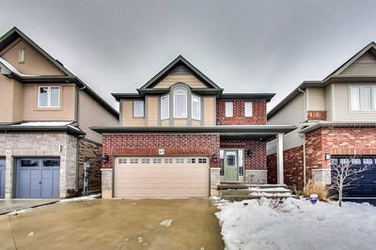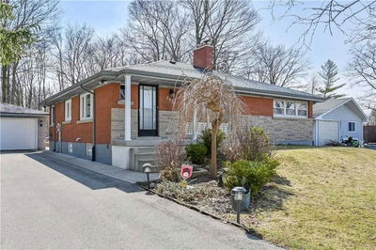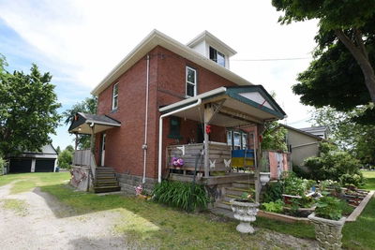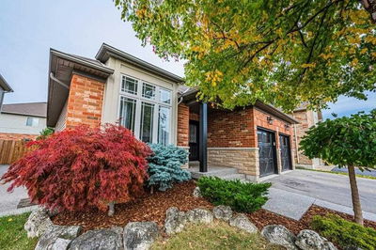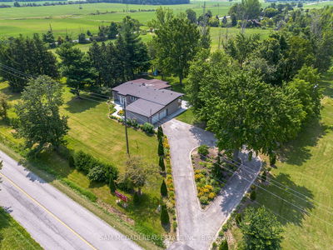Serene Muskoka-Like Living Nestled On Approx. 2 Acres Awaits You. Stunning Scenic Views Surround This Sprawling Bungalow W/ In-Law Potential (& Sep Entrance) & Work-From-Home Possibilities In The Massive Fully Insulated & Heated 34.9' X 28.9' Detached Garage W/ 100 Amp Service (Built In 2008). Spacious Main Floorplan, Tastefully Decorated W/ Inviting Tones & Modern Flooring, Large Lr W/ Cozy Fireplace, Bright Eat-In Kitchen & Separate Dining Room All W/ Large Windows Showcasing Picturesque Views! 3 Main Floor Bdrms W/ A Large Primary W/ Ensuite Privilege To 4Pc Bath & A 2nd Bdrm W/ Ensuite Privilege To 3Pc Bath & An Office! Sep. Entrance W/ Large Staircase Leading To Part Fin. Basement Offering A Clean Space That Awaits Your Finishing Touch & Features An Expansive Rec Room Area W/ Large Wet-Bar & Pool Table, Separate Space Currently A Fitness Room + Storage! A Must See Stunning Property W/ A Large Pond & Panoramic Scenic Views To Be Enjoyed Off The Large Deck Or From The Hot Tub! Rsa
Property Features
- Date Listed: Thursday, May 11, 2023
- Virtual Tour: View Virtual Tour for 492 Guyatt Road
- City: Hamilton
- Neighborhood: Binbrook
- Full Address: 492 Guyatt Road, Hamilton, L0R 1C0, Ontario, Canada
- Living Room: Gas Fireplace
- Kitchen: Eat-In Kitchen
- Listing Brokerage: Century 21 Insight Realty Group Inc. - Disclaimer: The information contained in this listing has not been verified by Century 21 Insight Realty Group Inc. and should be verified by the buyer.

