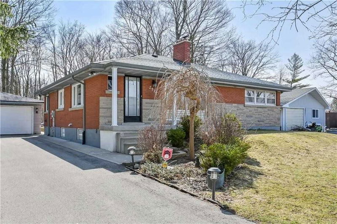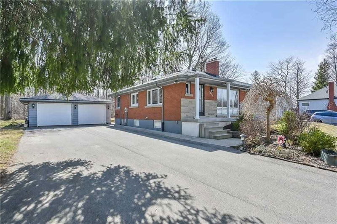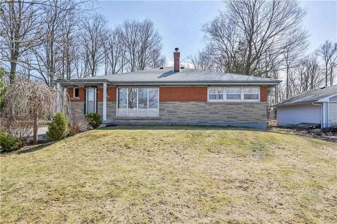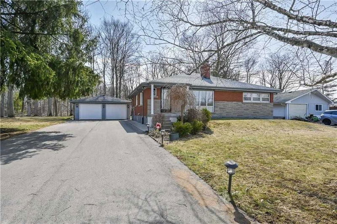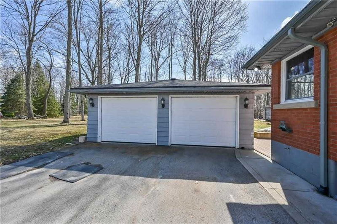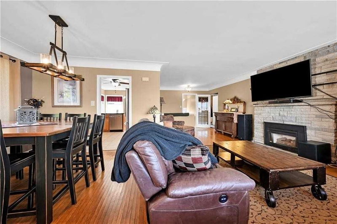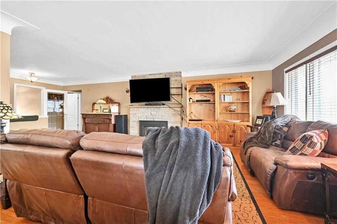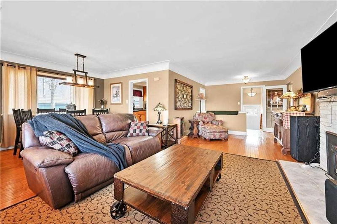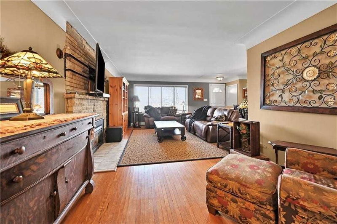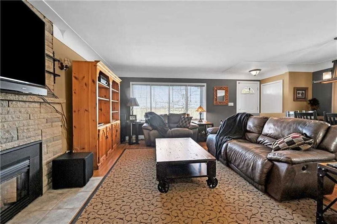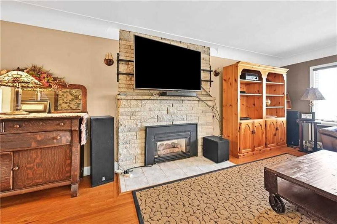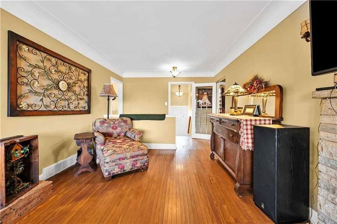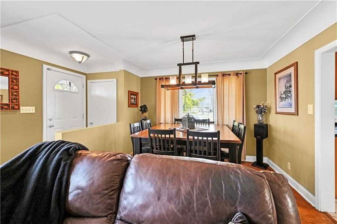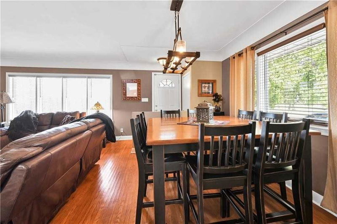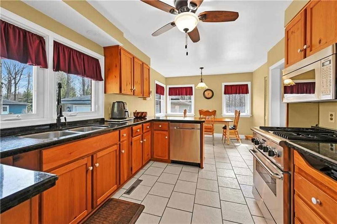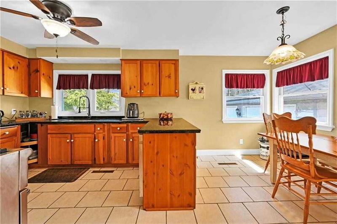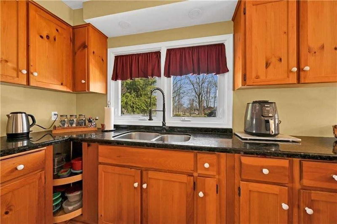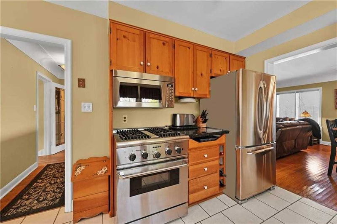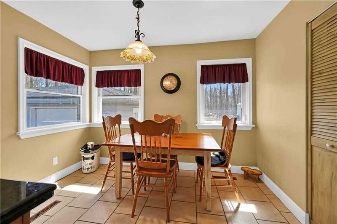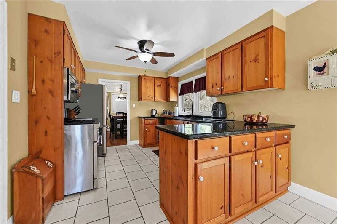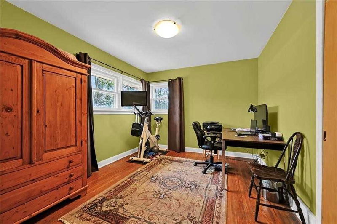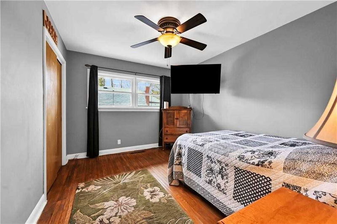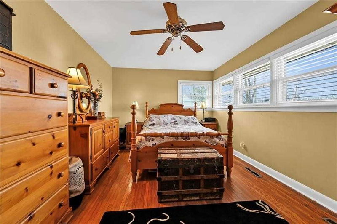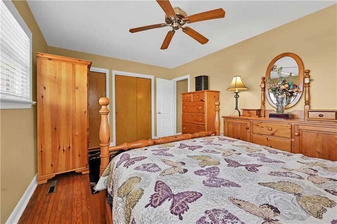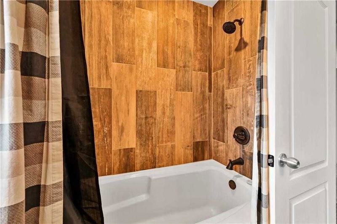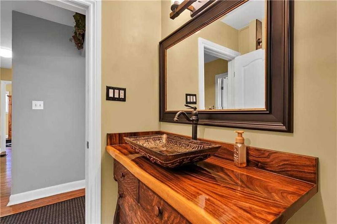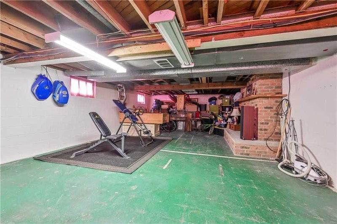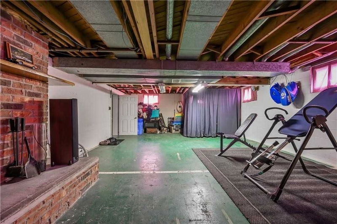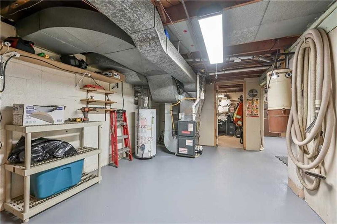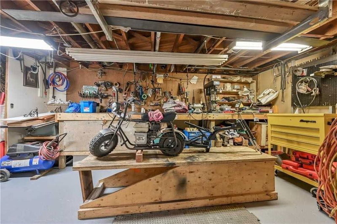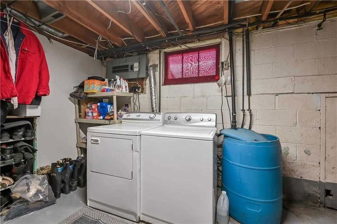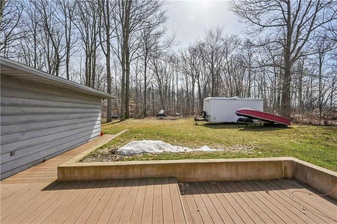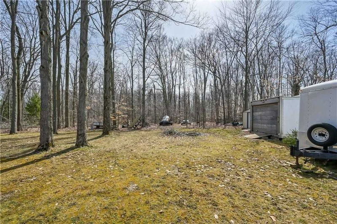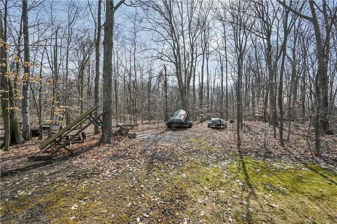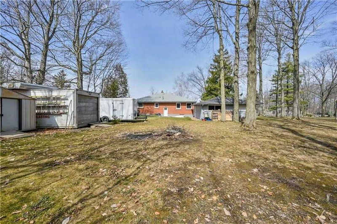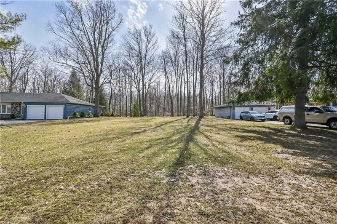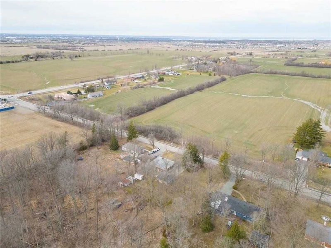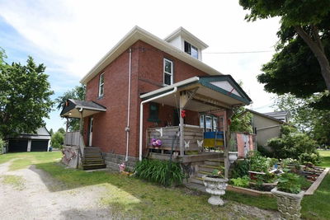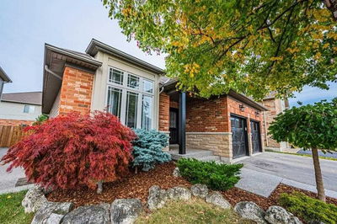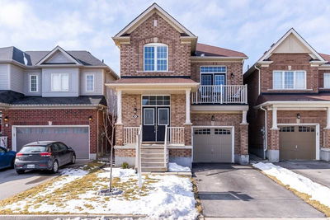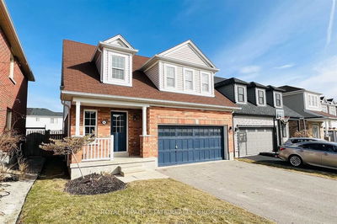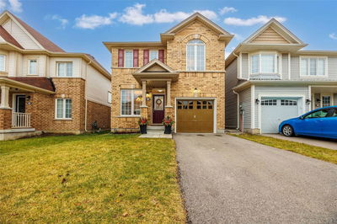Solid Well Maintained Classic 1958 Brick Bungalow On A Beautiful Wooded Double Lot (150X150Ft)In Fantastic Sought After Location, Just Off Hwy 56 Near Elfrida. Includes A Detached Two Car Garage With Hydro And Concrete Floor, Asphalt Driveway With Tons Of Parking (At Least 8 Cars), And A Couple Garden Sheds In The Back Yard. Inside The House The Main Floor Offers A Huge Living Room With Bright Front Windows And Cozy Gas Fireplace, And Front Door Access, Dining Area, Eat In Kitchen With Pine Cupboards And Granite Counters, Stainless Steel Appliances & Large Pantry, Down The Hall To The Updated 4 Pc Bath'20, Large Primary Bedroom & Two Additiona Bedrooms. Original Hardwood Floors Through The Main Level Are In Good Condition. Lower Level Can Be Accessed By Separate Rear Entrance, And Is Mostly Unfinished, Waiting For The New Owners Plans! Includes High Ceilings, Brick Fireplace Hearth In The Rec Room, A Workshop, Laundry And Utlility Room. Very Dry Basement With Lots Of Potential!
Property Features
- Date Listed: Tuesday, April 04, 2023
- Virtual Tour: View Virtual Tour for 2579 Golf Club Road
- City: Hamilton
- Neighborhood: Binbrook
- Major Intersection: Hwy 56 To W On Golf Club
- Full Address: 2579 Golf Club Road, Hamilton, L0R 1P0, Ontario, Canada
- Kitchen: Main
- Listing Brokerage: Re/Max Escarpment Realty Inc., Brokerage - Disclaimer: The information contained in this listing has not been verified by Re/Max Escarpment Realty Inc., Brokerage and should be verified by the buyer.

