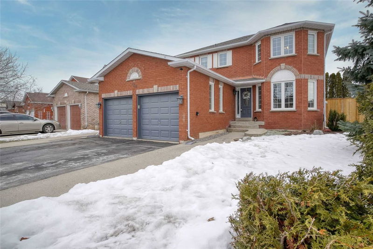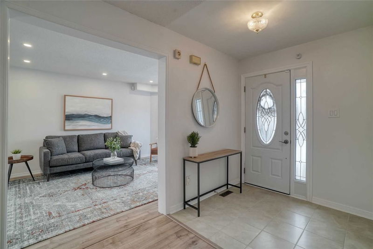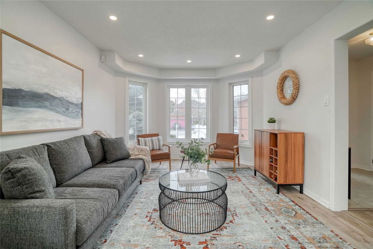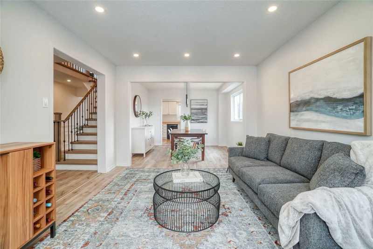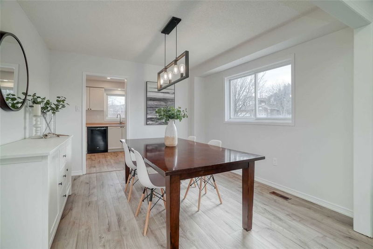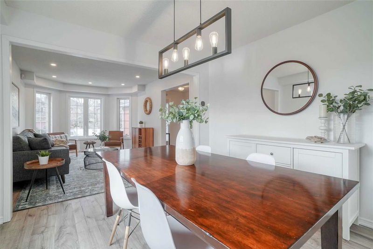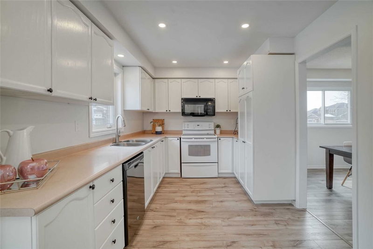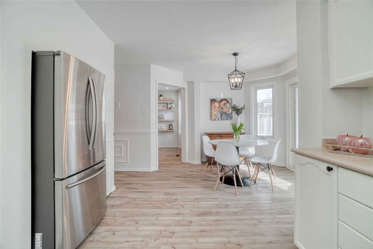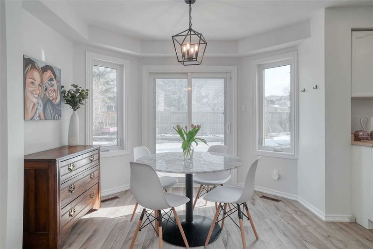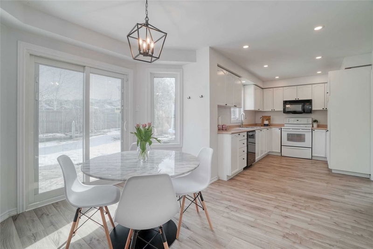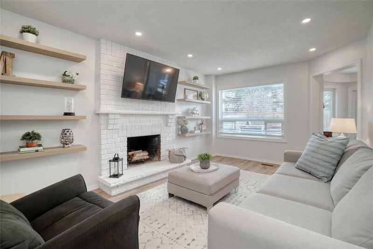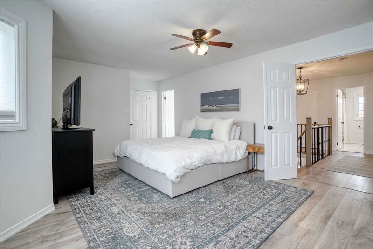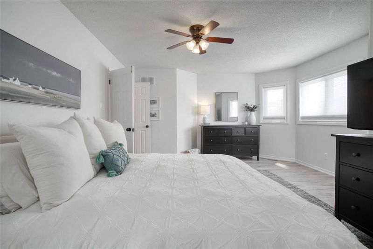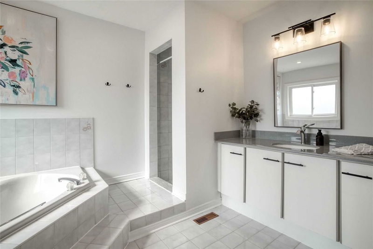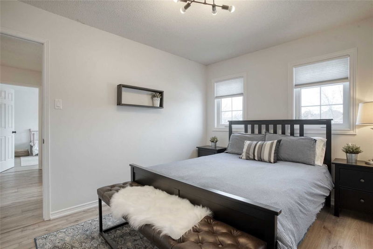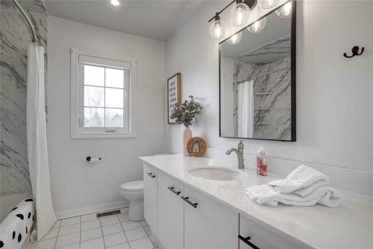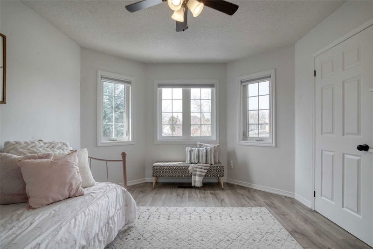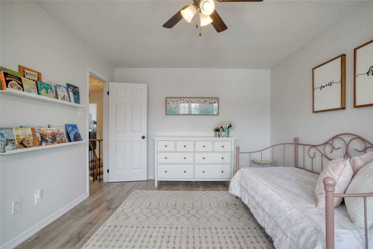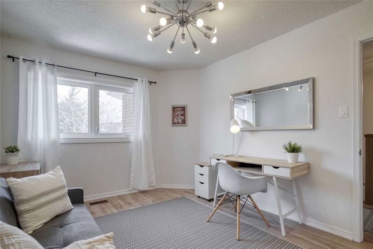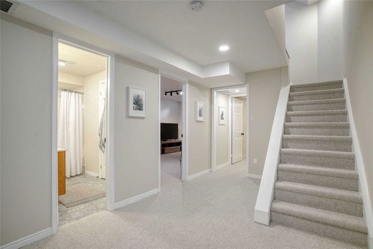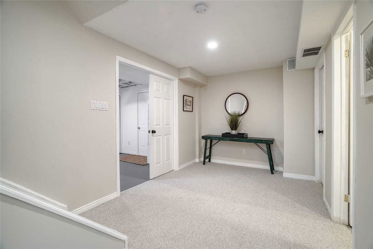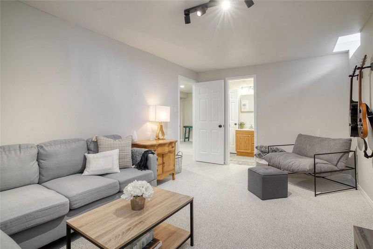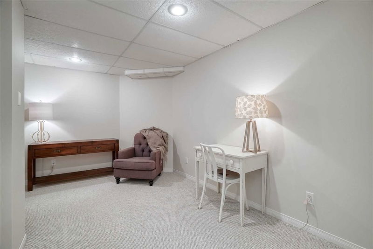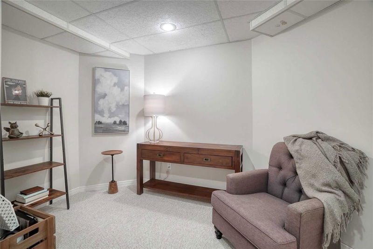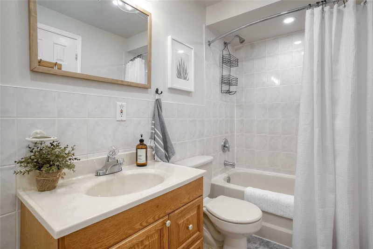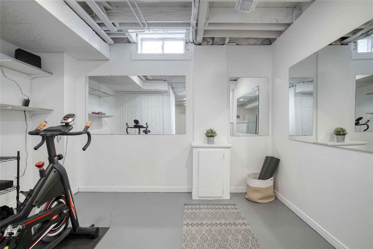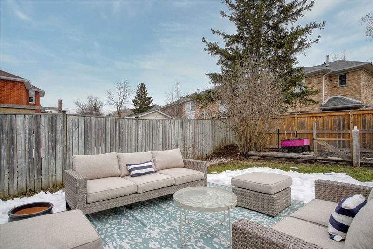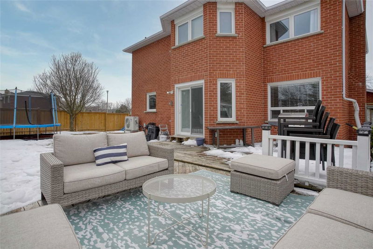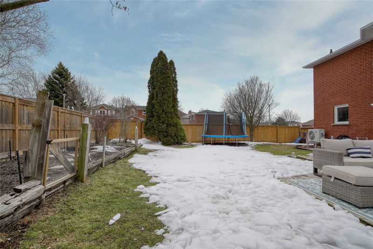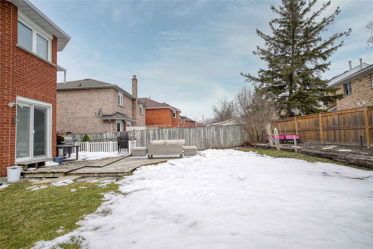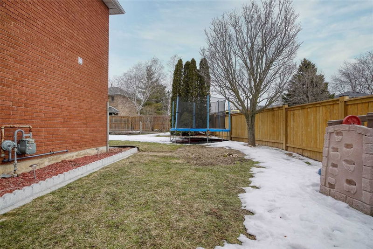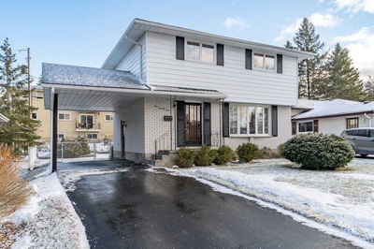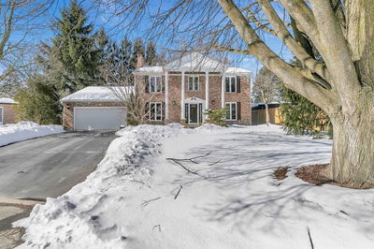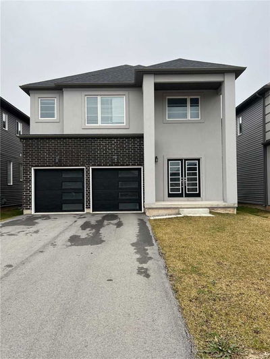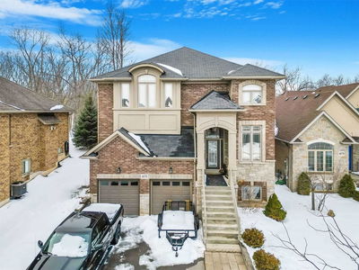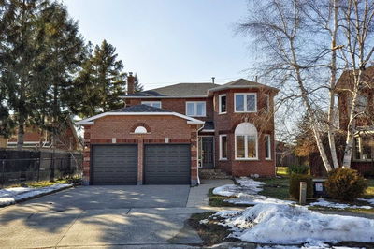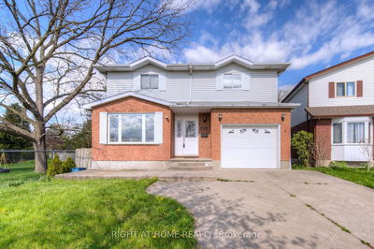This Stunning 2 Storey Executive Home Is Nestled In A Quiet Residential Neighourhood Close To Schools, Parks, Shopping And To The 401.This 4 Bedroom, 4 Bathroom Home Has Been Extensively Renovated - Floors, Pot Lights, Staircase, Railings, And Much More. The Living Room/Dinning Combination Offers Large Windows Allowing The Natural Light To Stream Through. Enjoy The Large Eat-In Kitchen With Ample Counter Space And Newly Painted Cabinets. The Spacious Laundry Room Has Access To The Garage And Has A Side Door To A Private Fenced Area. The Separate Family Room Features A Beautiful Wood Burning Fireplace And A Large Picture Window Overlooking The Deck And Rear Yard. The Upper Level Features An Over-Sized Primary Bedroom With It's 3 Bay Windows, 2 Closets And A Private Ensuite With A Shower And Soaker Tub. There Are An Additional 3 Large Bedrooms On The Second Level. The Basement Is Fully Finished With Another Bathroom. Double Car Garage And Fully Fenced Back Yard. New Furnace & A/C.
Property Features
- Date Listed: Wednesday, March 22, 2023
- Virtual Tour: View Virtual Tour for 132 Nutcracker Street
- City: Cambridge
- Major Intersection: Burnett Ave To Anglerock
- Kitchen: Main
- Living Room: Main
- Family Room: Main
- Listing Brokerage: Re/Max Twin City Realty Inc., Brokerage - Disclaimer: The information contained in this listing has not been verified by Re/Max Twin City Realty Inc., Brokerage and should be verified by the buyer.

