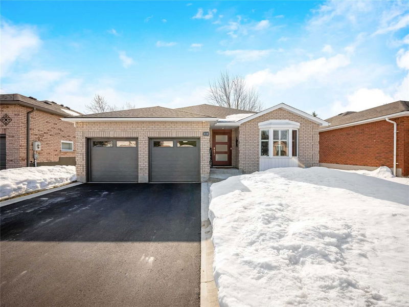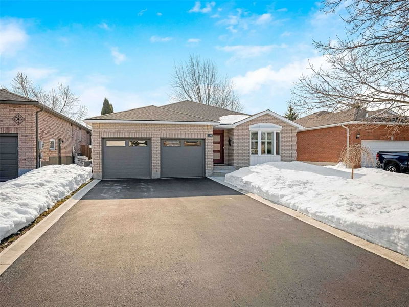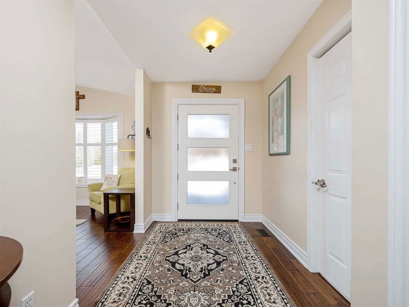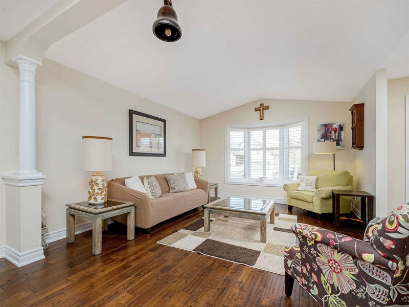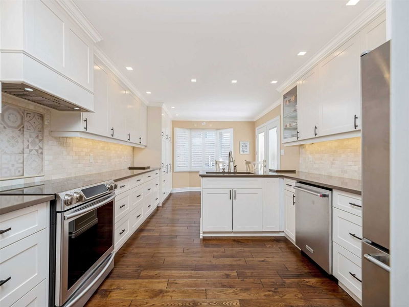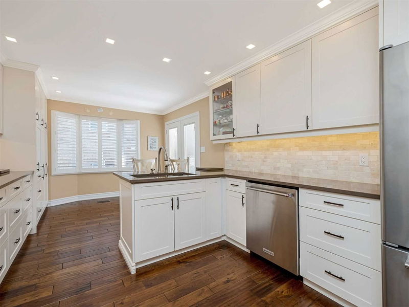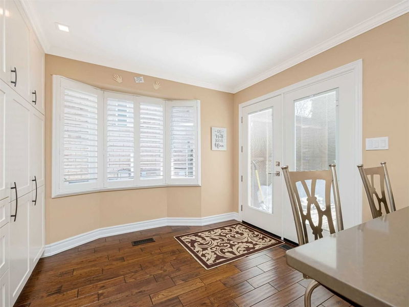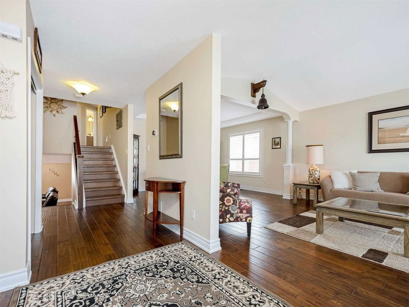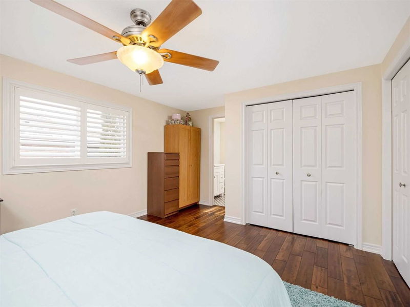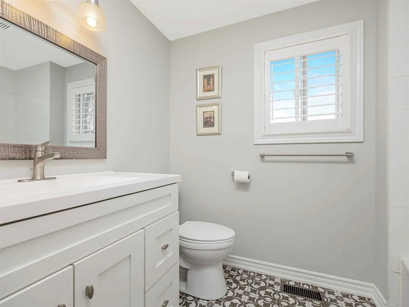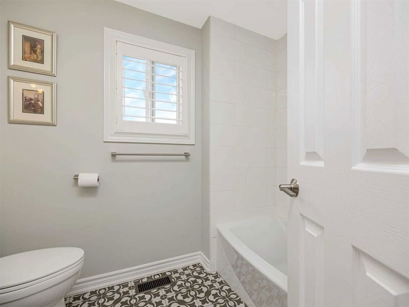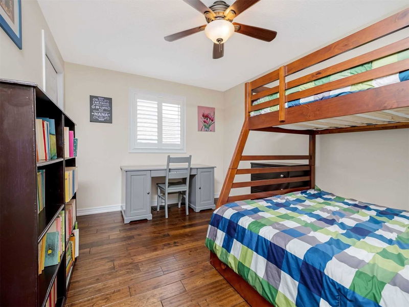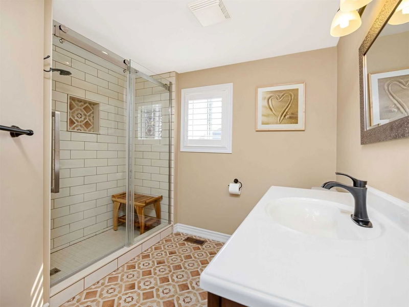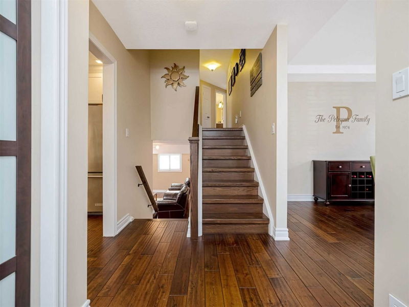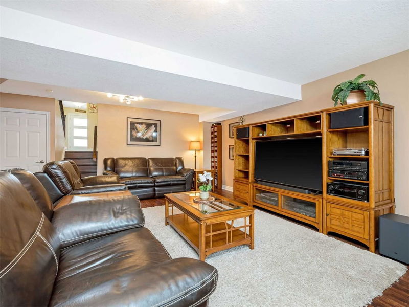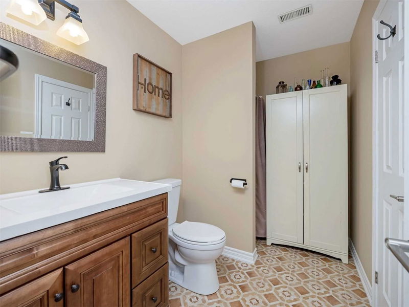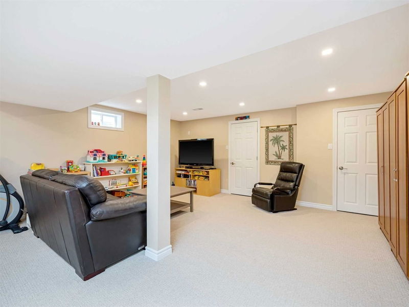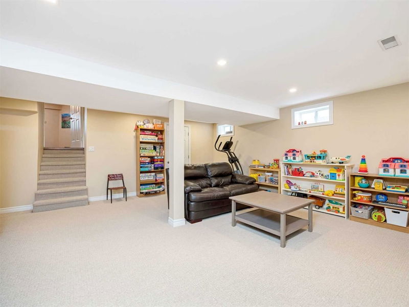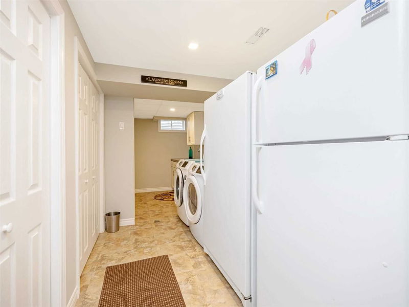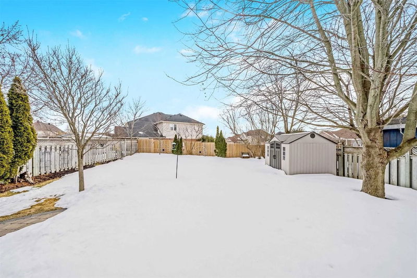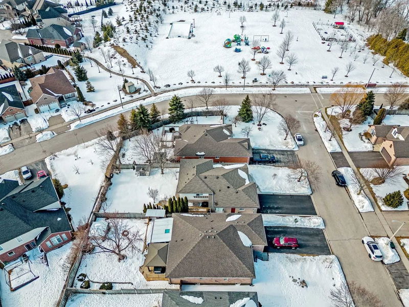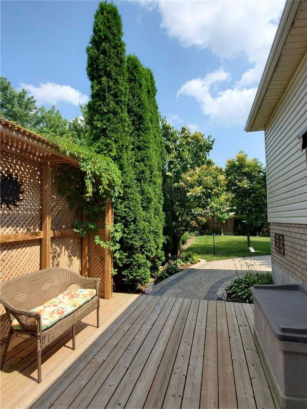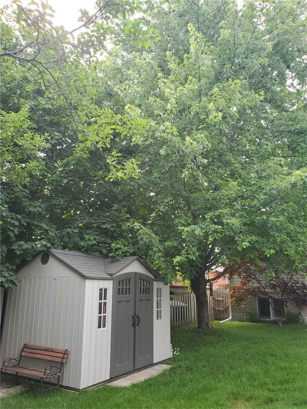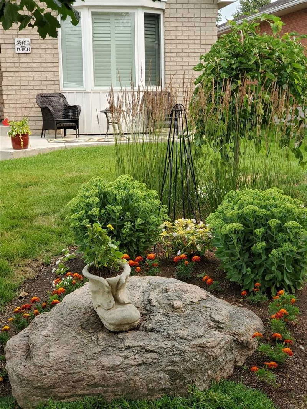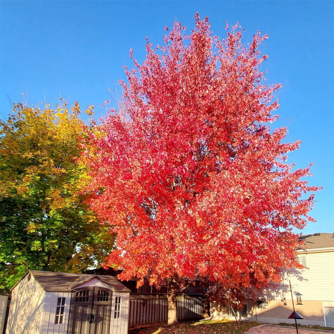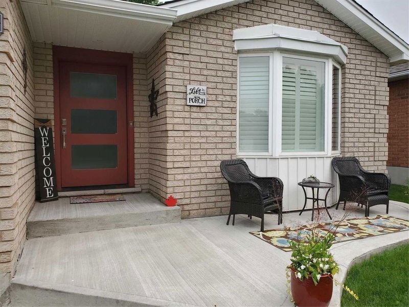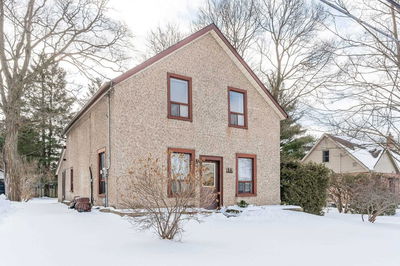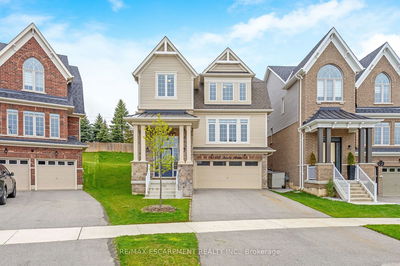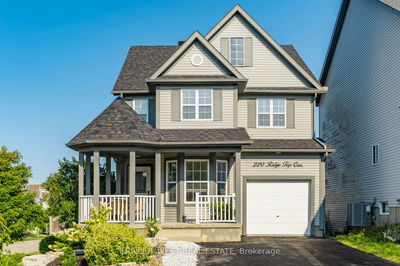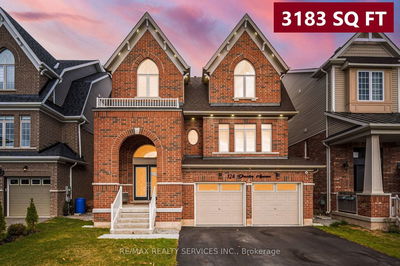Upgraded From Top To Bottom And Way Bigger Than It Looks! This 4-Level 4-Bedroom Backsplit Has Room For The Whole Family At Almost 2,800Sq Ft Of Finished Space! The Main Level Has A Large Living/Dining Room, Spacious Foyer, Garage Access And A Custom Kitchen That Is Gorgeous! Quartz Counters, S/S Appliances, Custom Backsplash, Pantry, Pot Drawers, Pot Lights, A Breakfast Bar, Eat-In Area And Access To The Backyard! Upstairs Has A Large Primary Suite With A 4-Pc Ensuite, 2 More Bedrooms And A Beautiful Main 3-Pc Bath. The House Keeps Going - On The Lower Main Level There Is A Family Room With A Gas Fireplace, A 4th Bedroom With A Walk-In Closet And Semi-Ensuite To A 3-Pc Bathroom. On The Basement Level, You Have Move Living Space For A Rec Room, Theatre Room Or Gym + A Finished Laundry Room! The Backyard Is Mature And Private With A Custom Patio, Beautiful Gardens, Gas Bbq Hookup, New Shed And Tons Of Green Space! Awesome Quiet Street, No Sidewalk, Parking For 6 And Steps From A Park!
Property Features
- Date Listed: Wednesday, March 22, 2023
- Virtual Tour: View Virtual Tour for 115 Bernardi Crescent
- City: Guelph/Eramosa
- Neighborhood: Rockwood
- Major Intersection: Fountain St/Bernardi Cres
- Full Address: 115 Bernardi Crescent, Guelph/Eramosa, N0B 2K0, Ontario, Canada
- Living Room: Hardwood Floor, Vaulted Ceiling
- Kitchen: Hardwood Floor, Stainless Steel Appl, Quartz Counter
- Family Room: Hardwood Floor, Gas Fireplace
- Listing Brokerage: Ipro Realty Ltd., Brokerage - Disclaimer: The information contained in this listing has not been verified by Ipro Realty Ltd., Brokerage and should be verified by the buyer.

