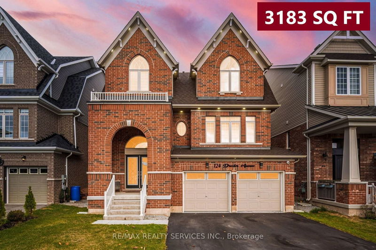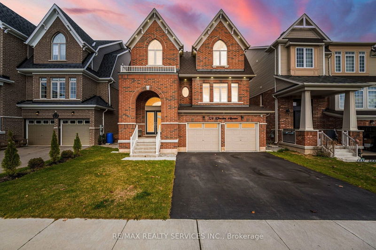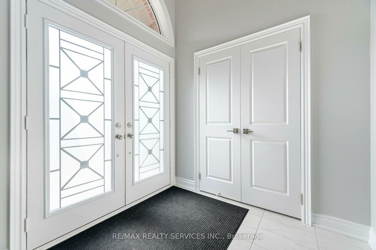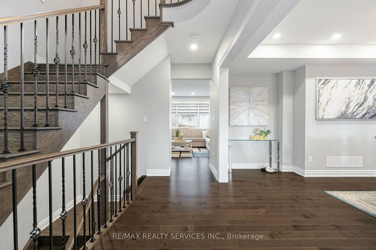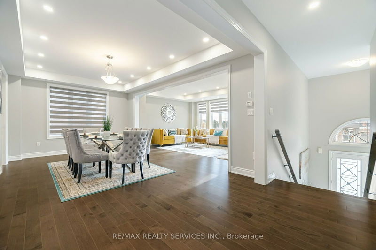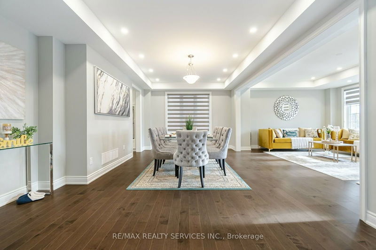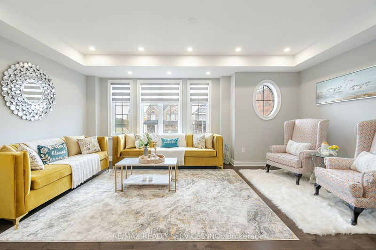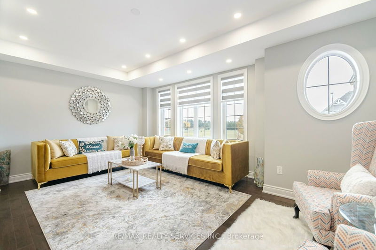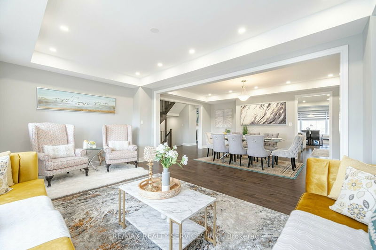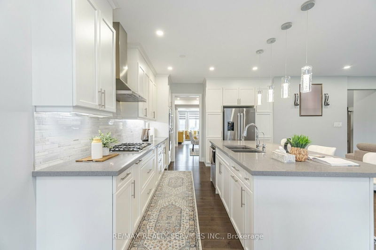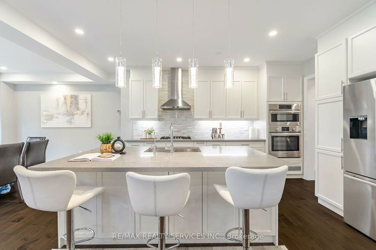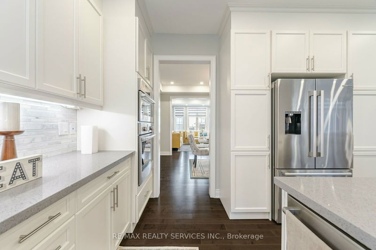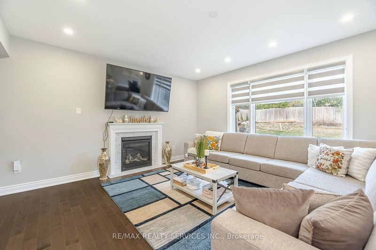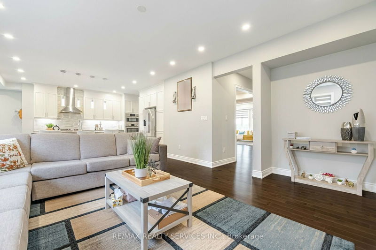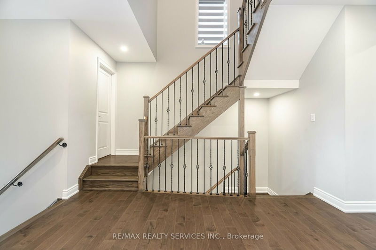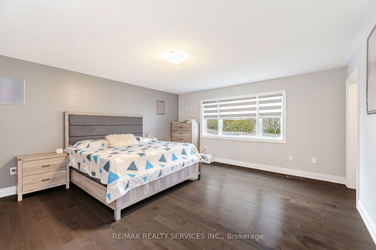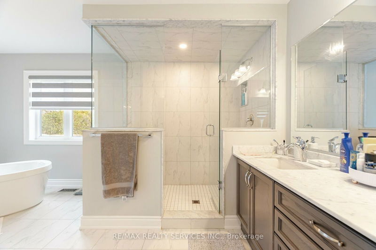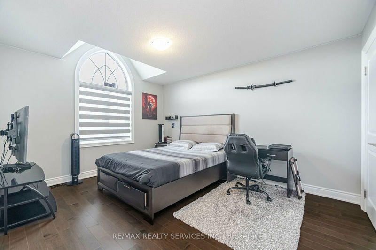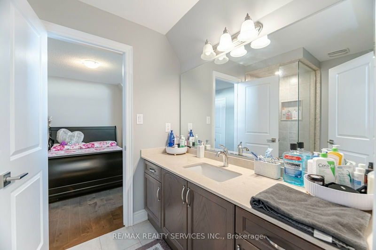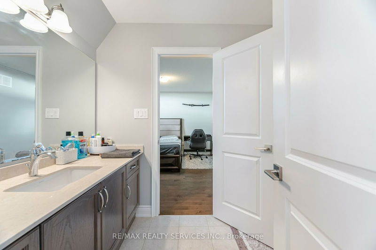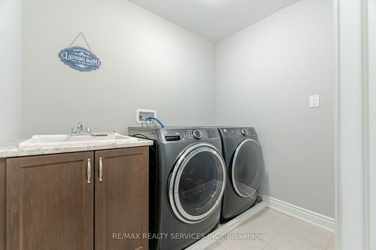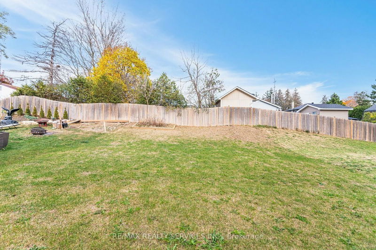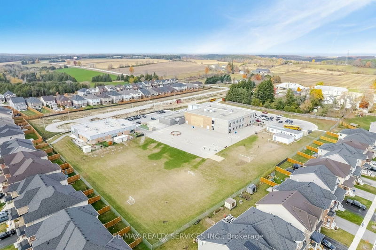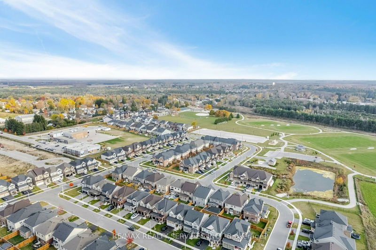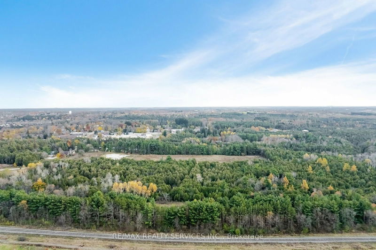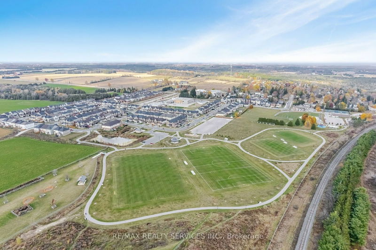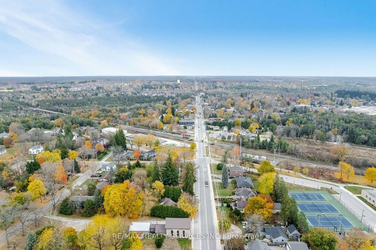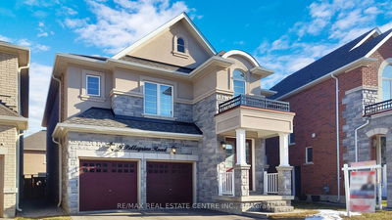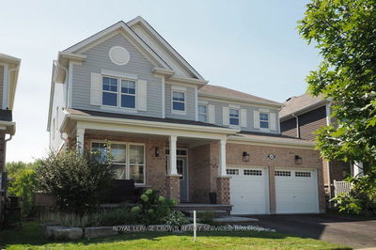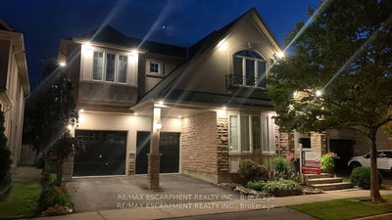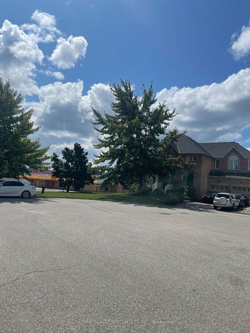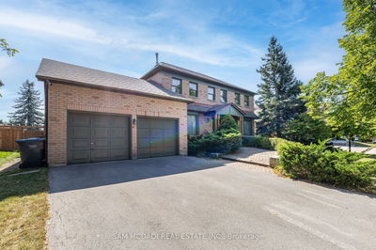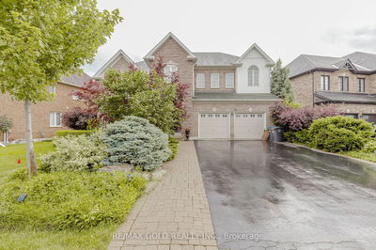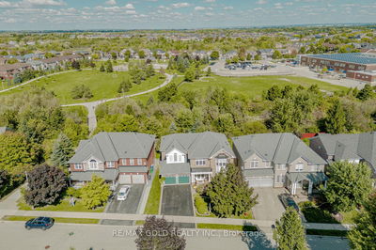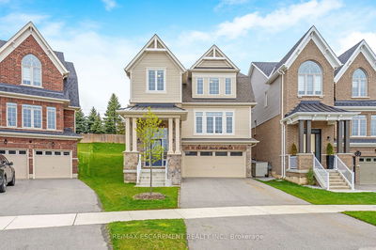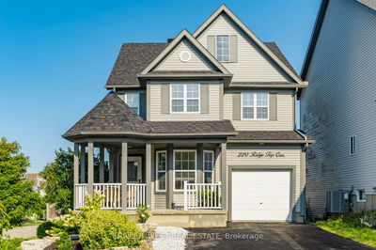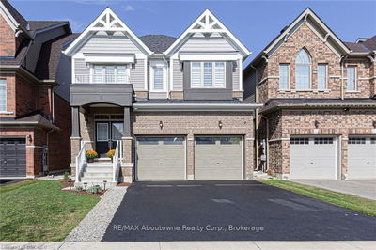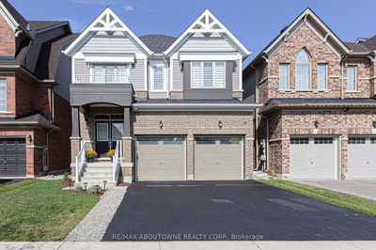// 3183 Sq Ft As Per Mpac // 4 Bedrooms & 4 Washrooms Full Brick Front Elevation House Situated On Premium Deep Lot In Prestigious Rockwood Area!! Grand Double Door Main Entry! Rare To Find Separate Living, Dining & Family Rooms! 9 Feet High Ceilings In Main Floor & Gas Operated Fire-Place In Family Room!! **Sun-Filled House** Loaded With Exterior & Interior Pot Lights!! Family Size Kitchen With Massive Island, Premium Built-In Appliances, Under Valance Lighting & Quartz Counter-Top! Oak Staircase & Iron Pickets! 2 Primary Bedrooms - Master Bedrooms Comes With Huge Walk-In Closet & Spacious En-suite With Oversize Standing Shower! 3 Full Washrooms Upstairs - Each Bedroom Is Connected To A Washroom!! Laundry Is Conveniently Located In 2nd Floor!! Must View Carpet Free House! Shows 10/10.
Property Features
- Date Listed: Tuesday, October 29, 2024
- Virtual Tour: View Virtual Tour for 124 Drexler Avenue
- City: Guelph/Eramosa
- Neighborhood: Rockwood
- Major Intersection: Main st N & Christie st
- Full Address: 124 Drexler Avenue, Guelph/Eramosa, N0B 2K0, Ontario, Canada
- Living Room: Hardwood Floor, Combined W/Dining, Pot Lights
- Family Room: Hardwood Floor, Gas Fireplace, O/Looks Backyard
- Kitchen: Hardwood Floor, Modern Kitchen, Centre Island
- Listing Brokerage: Re/Max Realty Services Inc. - Disclaimer: The information contained in this listing has not been verified by Re/Max Realty Services Inc. and should be verified by the buyer.

