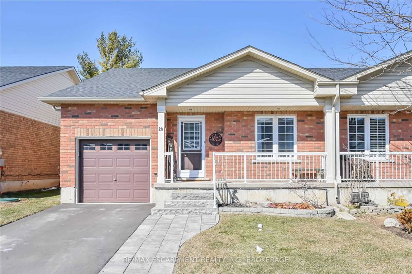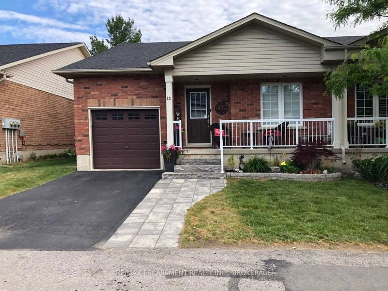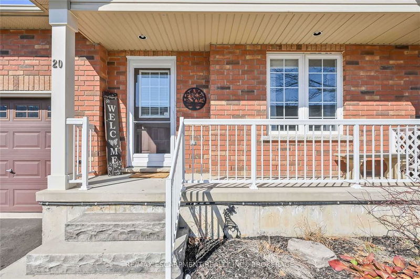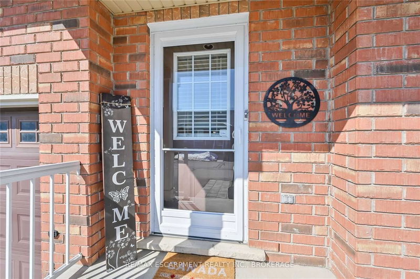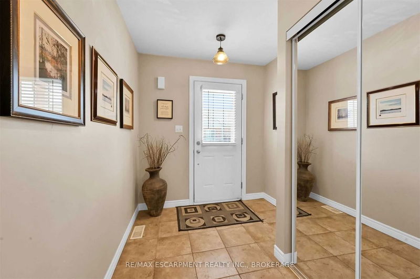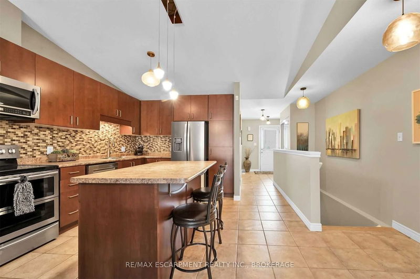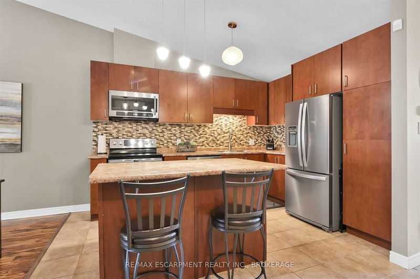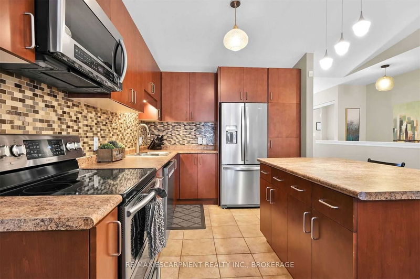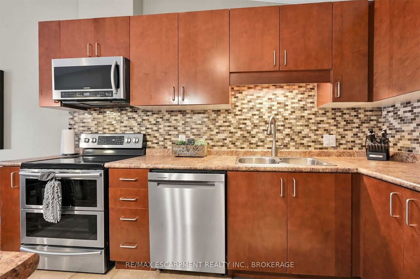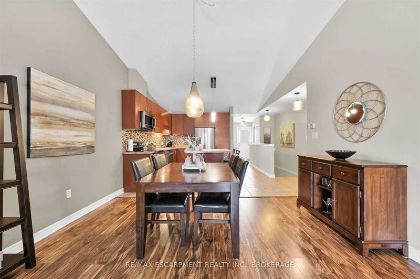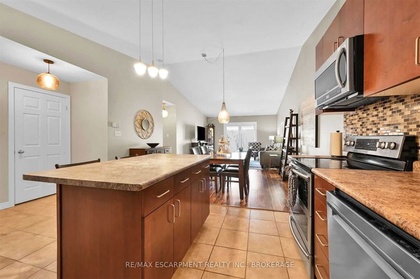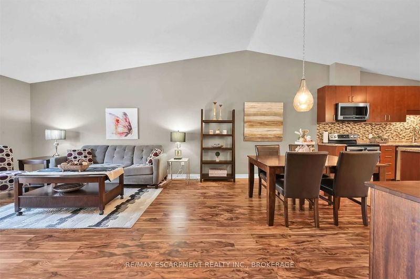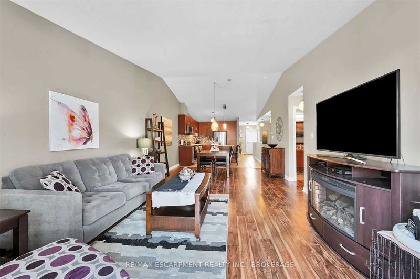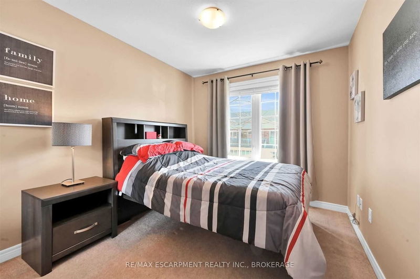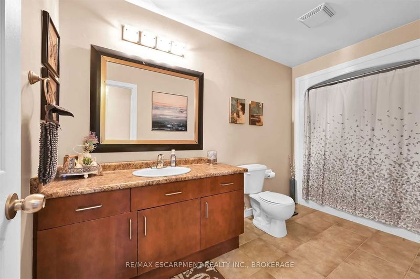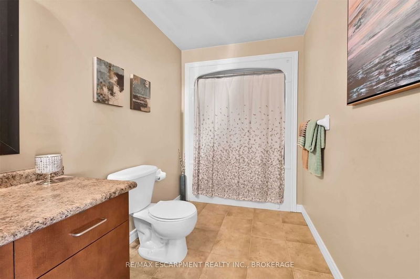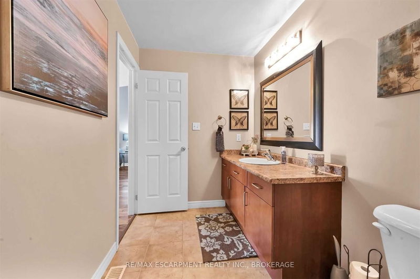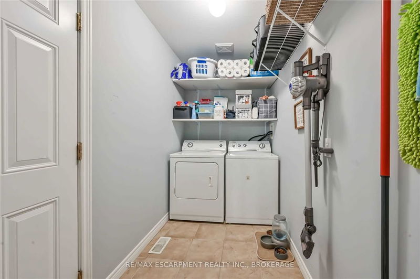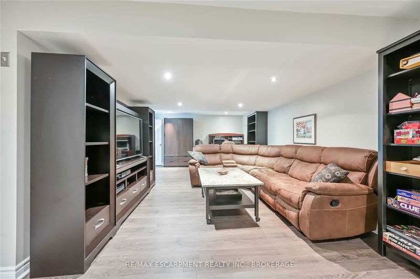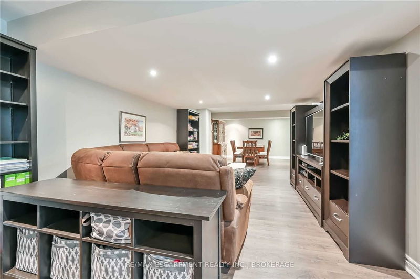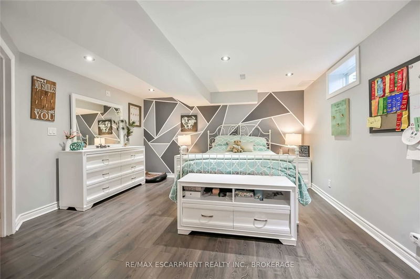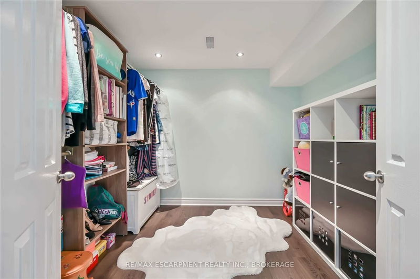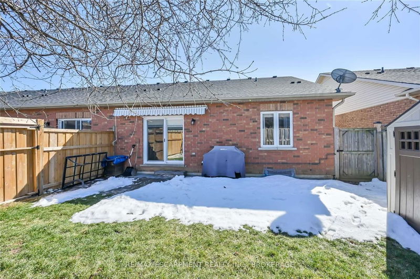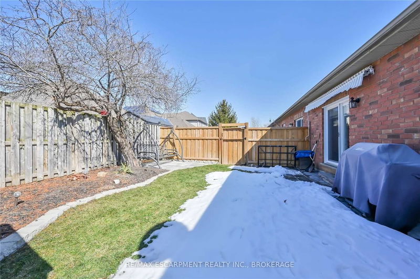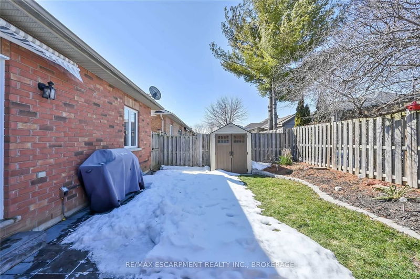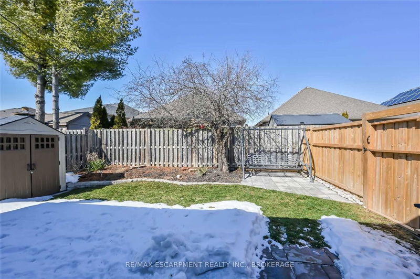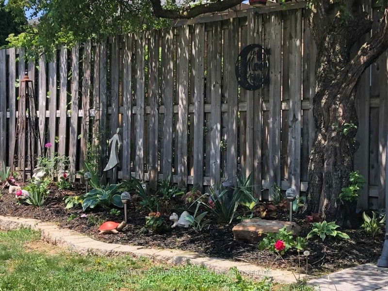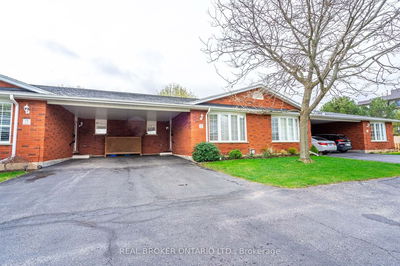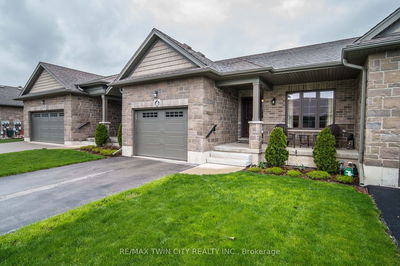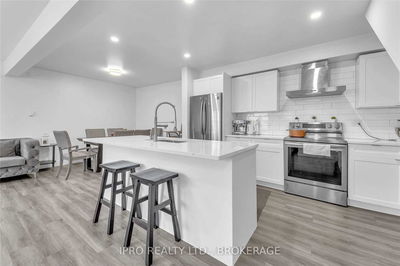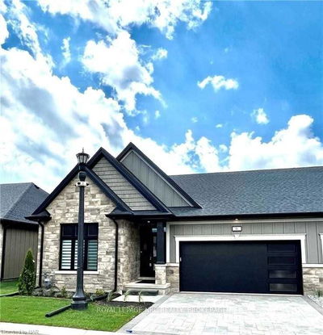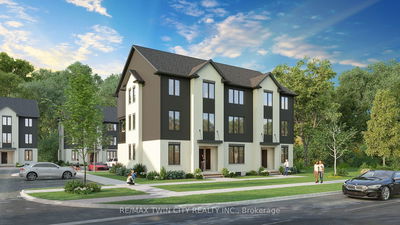Immaculate, Fully Finished 2+1 Bedroom, 2 Bath Desirable End Unit Bungalow Townhome In East End Of Brantford With In-Law Potential. Main Floor Offers Open Concept Kitchen, Living Room & Dining Room With Vaulted Ceiling. Ceramics In Kitchen & Front Hallway. Laminate Flring In Living Rm & Dining Rm. Kitchen Features Stainless Steel Appliances (Newer Fridge & Dishwasher '22), Island With Breakfast Bar & Ceramic Backsplash. Newer Sliding Patio Door '21 Off Living Room To Rear Yard. Good Sized Primary Bedroom That Can Accommodate King Size Bed Features Double Closets. Convenient Main Floor Laundry. Lower Level With Laminate Flooring & Pot Lights Provides More Living Space & Offers Large Rec Room, Spacious 3rd Bedroom With Extra Large Walk-In Closet & Updated 3 Piece Bath '21. Most Newer Light Fixtures Throughout. Roof '17. Furnace & Central Air '21. Lovely Curb Appeal With Nice Front Veranda & Newer Asphalt Driveway With Interlock Front Walkway '22.
Property Features
- Date Listed: Tuesday, March 21, 2023
- Virtual Tour: View Virtual Tour for 20-54 Garden Avenue
- City: Brantford
- Major Intersection: Colborne St E
- Full Address: 20-54 Garden Avenue, Brantford, N3S 0A1, Ontario, Canada
- Kitchen: Vaulted Ceiling
- Living Room: Vaulted Ceiling
- Listing Brokerage: Re/Max Escarpment Realty Inc., Brokerage - Disclaimer: The information contained in this listing has not been verified by Re/Max Escarpment Realty Inc., Brokerage and should be verified by the buyer.

