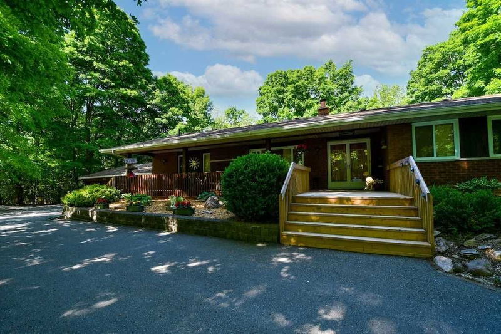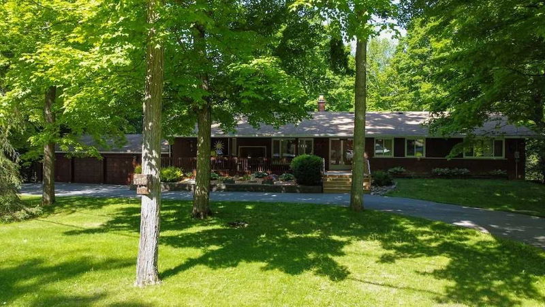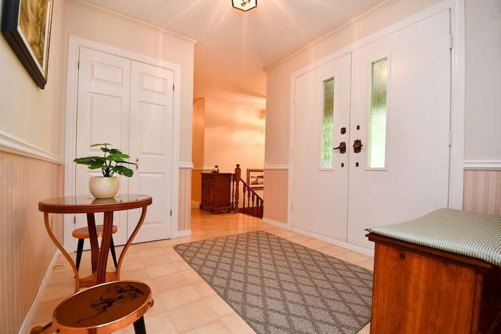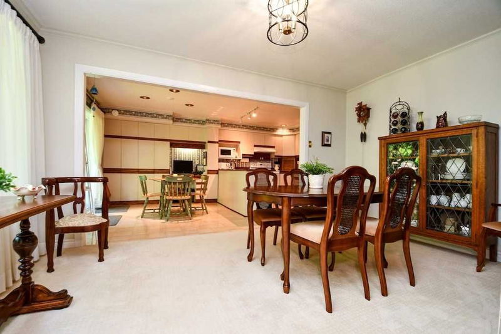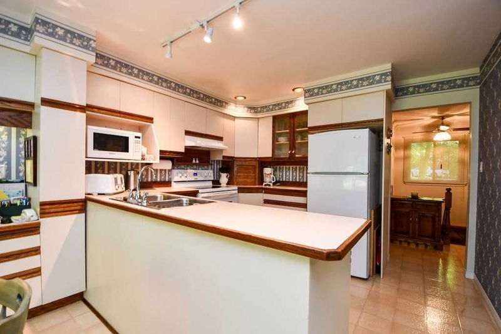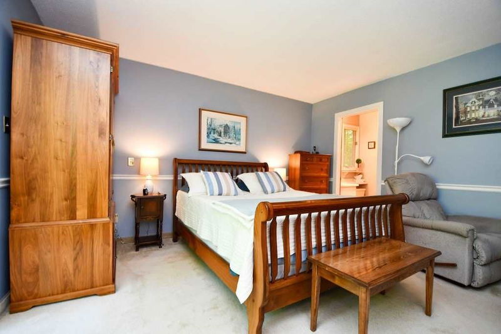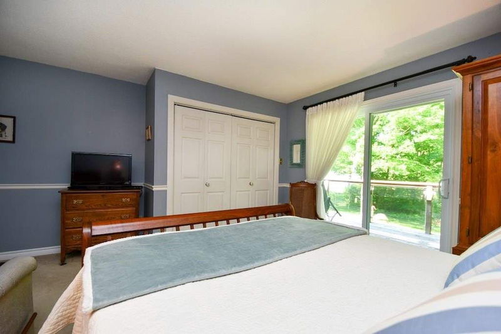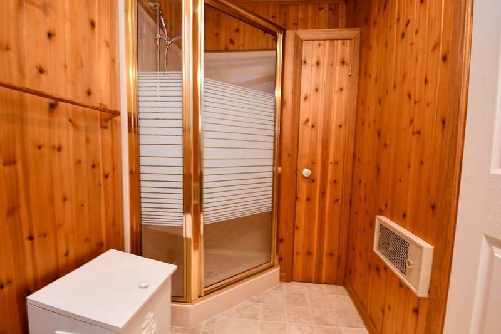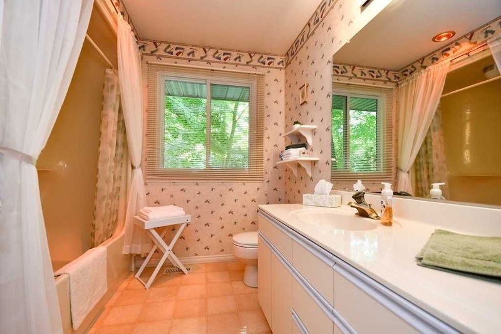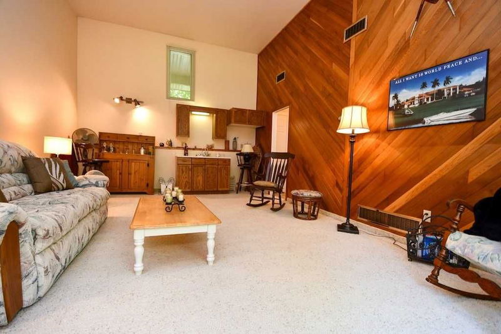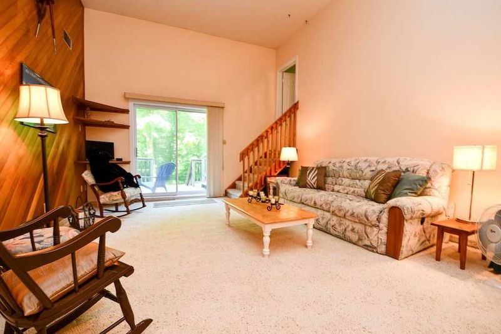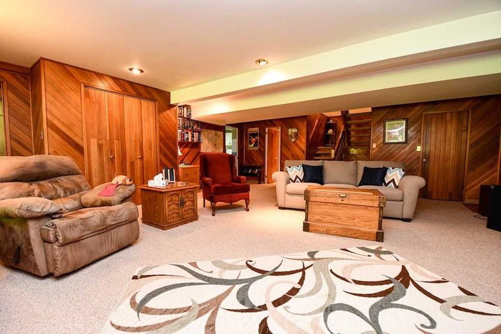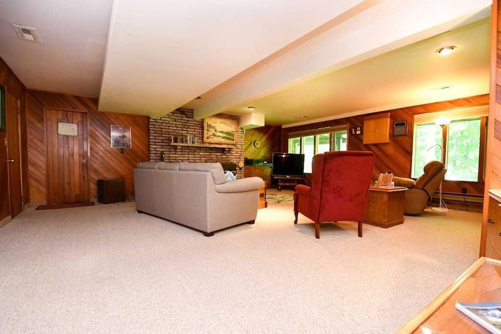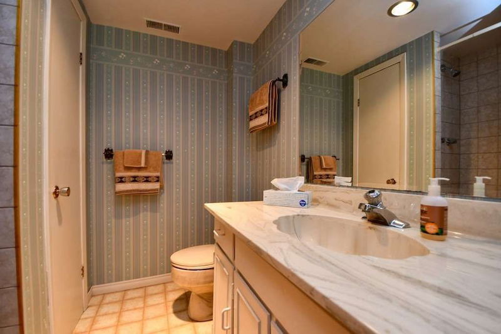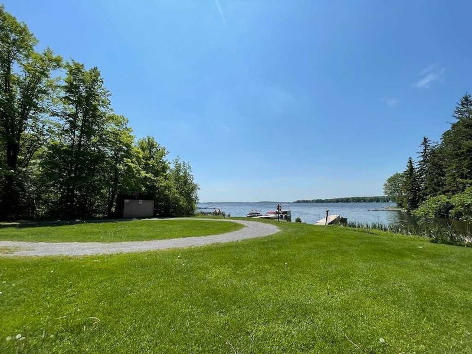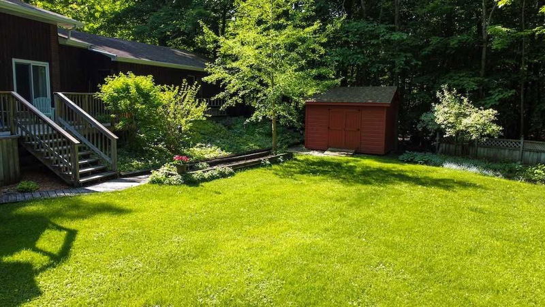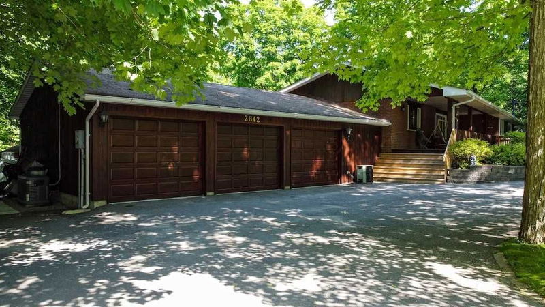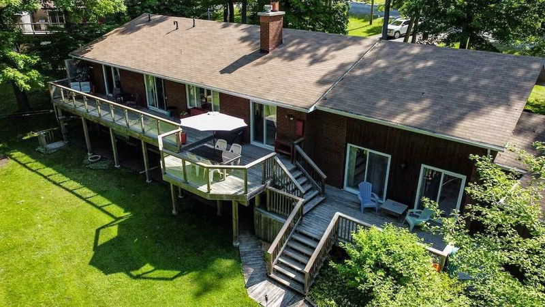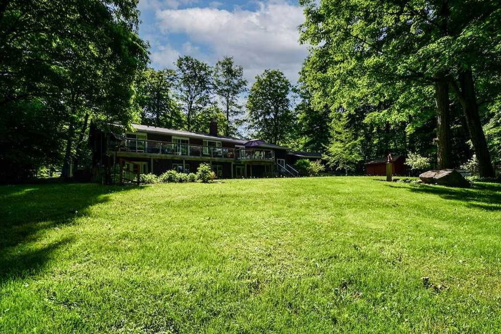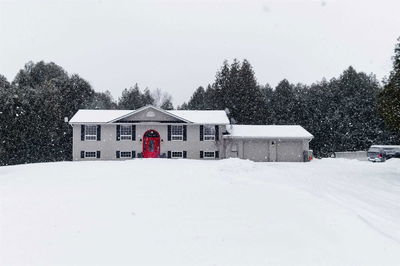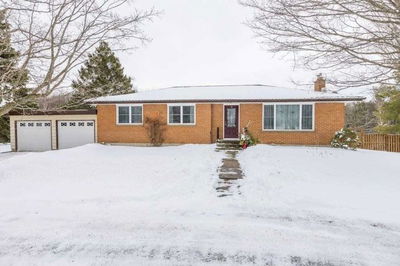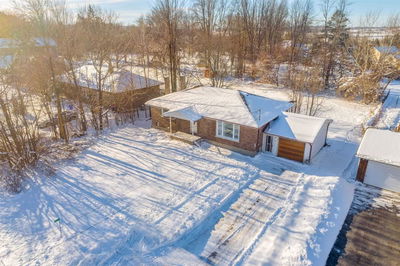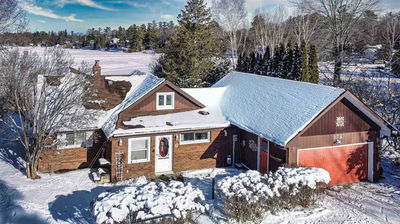Now Is Your Opportunity To Own A Home/Cottage In The Waterfront Community Of Buckhorn Sands On Buckhorn Lake! This Sprawling Ranch Bungalow Boasts Spacious Rooms Including 3 Bedrooms, 4 Bathrooms, A Granite Wood Fireplace And An In-Law Suite On The Main Level. On The Lower Level Enjoy The Convenience Of A Walkout Basement, The Charm Of The Propane Fireplace In The Family Room, A Workshop, Laundry Room, Utility And Mud Rooms. The Attached 3 Car Garage Offers Plenty Of Room For Your Vehicles And Toys. This Beautifully Maintained Property (While Not Directly On The Water) Features Westerly Views Of Beautiful Buckhorn Lake With 4 Access Points To The Water (One Being Steps From Your Property), 2 For Swimming And 2 For Docking. A Backup Generator And A Covered Verandah Are Among The List Of Many Bonuses You Can Expect On This Property. If Space, Privacy And Gorgeous Views Are What You Are Dreaming Of, This Home/Cottage Is For You! Buckhorn Sands Annual Association Fee $130.00.
Property Features
- Date Listed: Thursday, March 23, 2023
- City: Smith-Ennismore-Lakefield
- Neighborhood: Rural Smith-Ennismore-Lakefield
- Major Intersection: Curve Lake Road
- Full Address: 2842 Antelope Trail, Smith-Ennismore-Lakefield, K0L 2H0, Ontario, Canada
- Kitchen: Combined W/Dining
- Living Room: Main
- Family Room: Main
- Family Room: Lower
- Listing Brokerage: Ball Real Estate Inc., Brokerage - Disclaimer: The information contained in this listing has not been verified by Ball Real Estate Inc., Brokerage and should be verified by the buyer.

