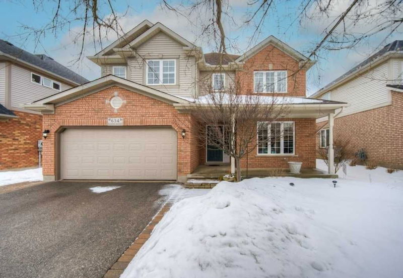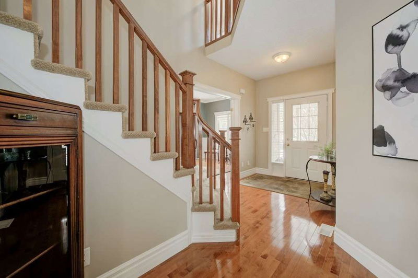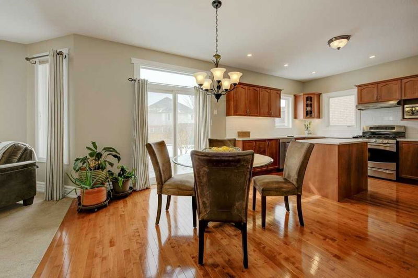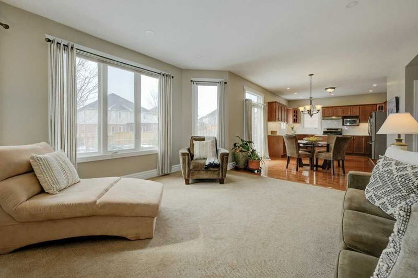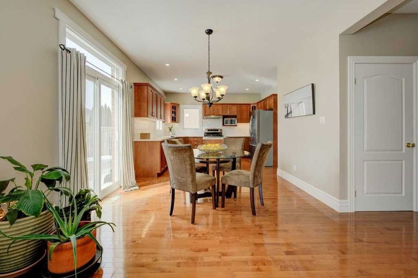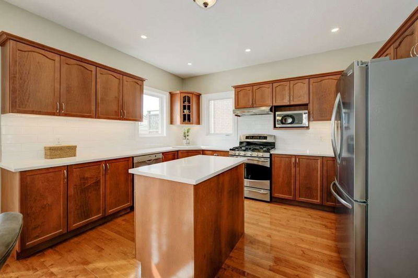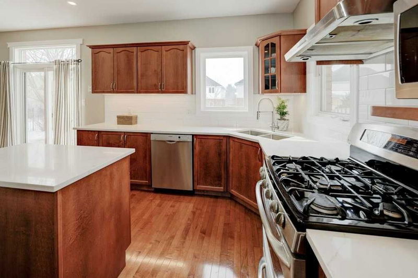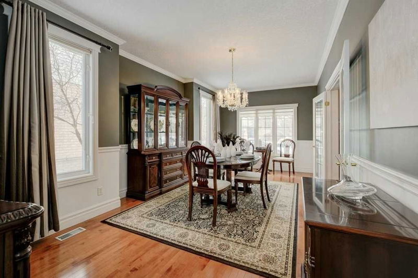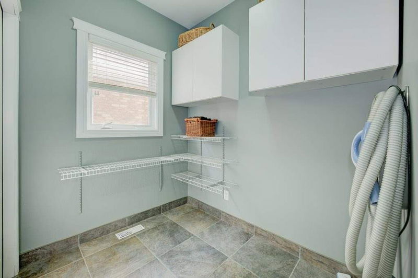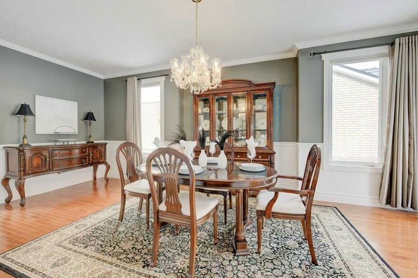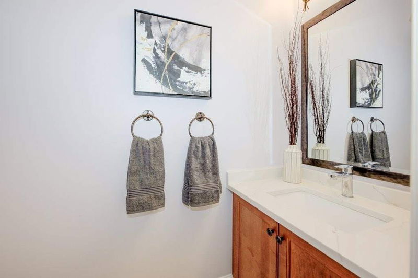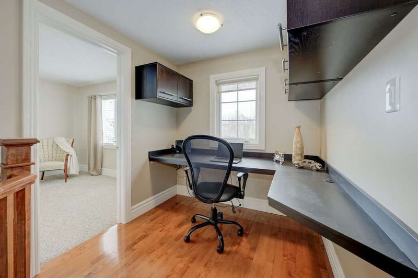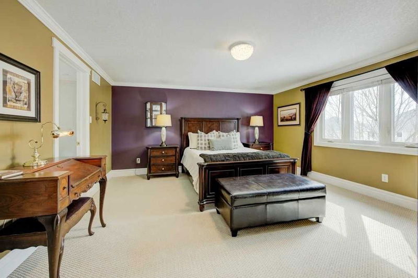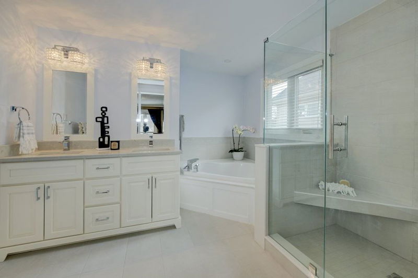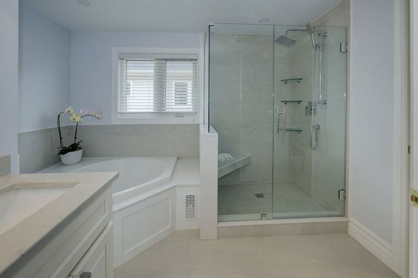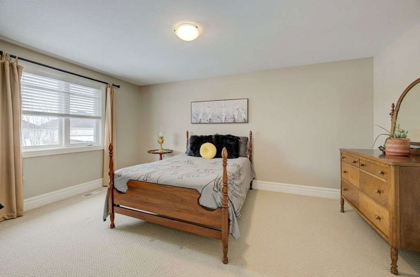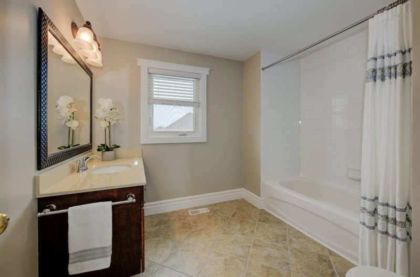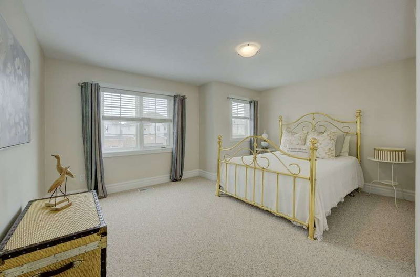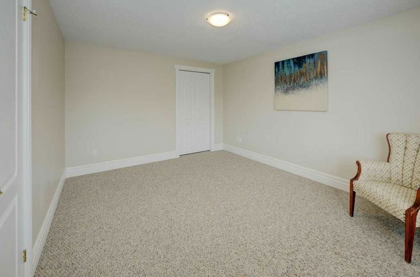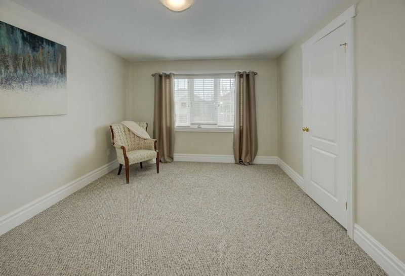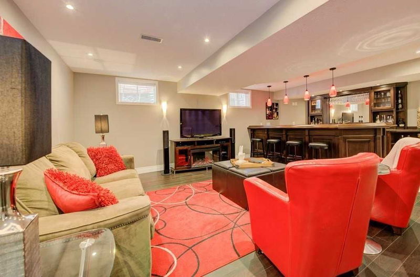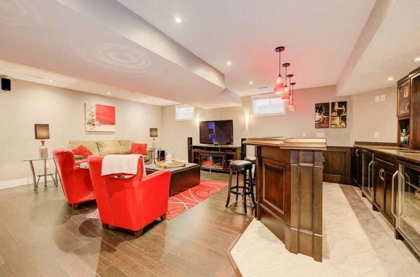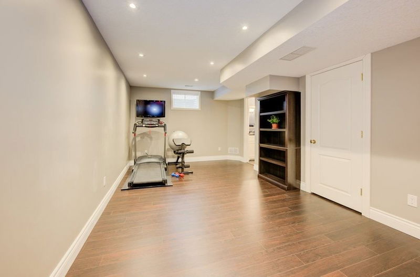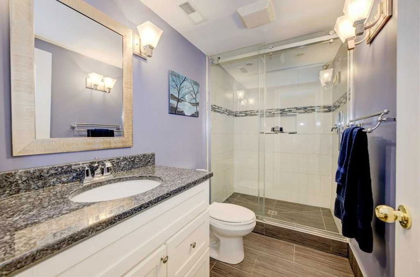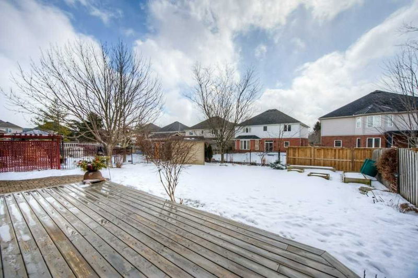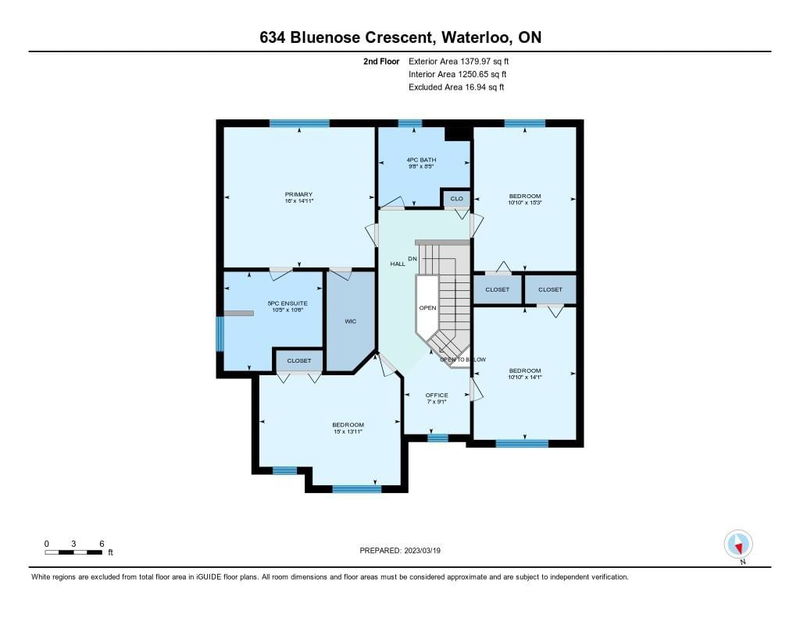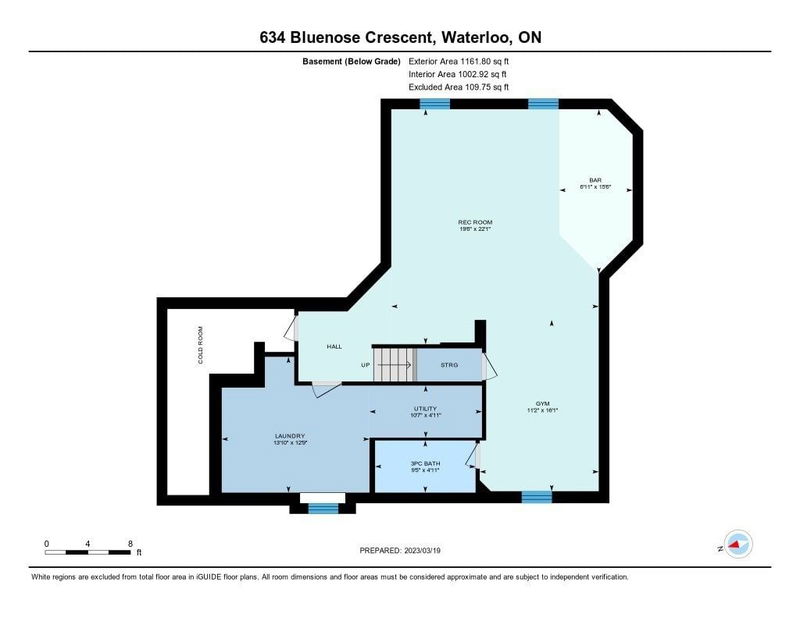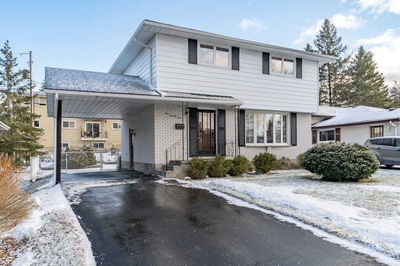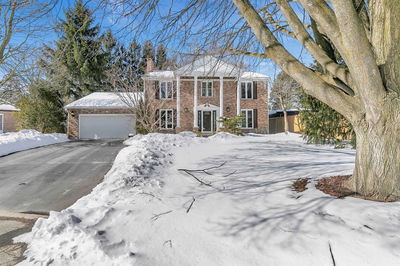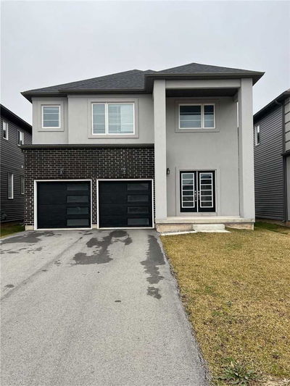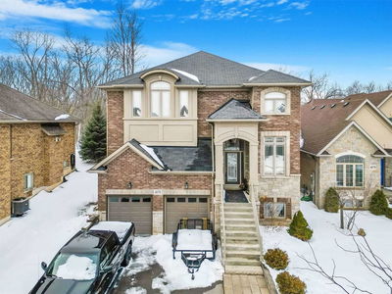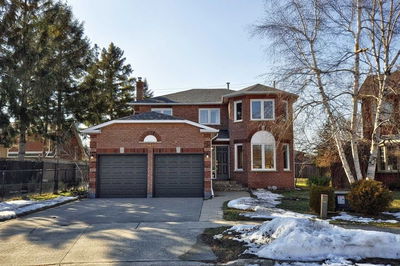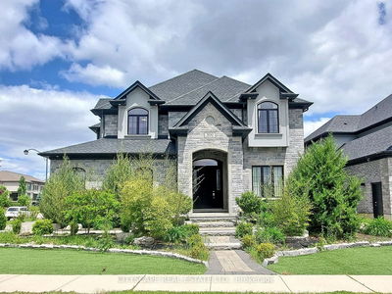Gorgeous 4-Bdrm In Eastbridge, Quiet Crescent Location. Open Concept W 3200+ Sq.Ft. Finished Living Space. 9-Ft Ceilings, Maple Hardwood, Crown Molding Thru Main Floor. Entry With Winding Staircase. French Doors To Formal Dining Rm W Casement. Updated Eat-In Kit W Quartz, Subway Tile, Stainless Appliances, And Undermount Corner Sink With A View Of The Yard. Inviting Main Fl Family Rm With Panoramic Windows And Gas Fp. Sliders To 27X12 Ft Party-Sized Deck W Privacy Fence. Oversized Mudroom. 2-Car Garage. Spacious 2nd Floor With 4 Large Bedrooms. Oversized Primary Has A 5-Pc Ensuite With Dbl Sinks, Soaker Tub, Glass Shower. Built-In Office Nook. Updated Kit, Bathrooms, Insulation (2018), Roof (2013), Furnace (2021), Water Softener (2020). Finished Basement W Rec Rm, Executive Wet Bar, Gym, 3-Pc Bath. Huge Laundry Room. Insulation (2018), Roof (2013) And Water Softener (2020). 200 Amp Service Suitable For Ev. Steps From Extensive Trails And Greenbelts That Connect To Surrounding Schools.
Property Features
- Date Listed: Thursday, March 23, 2023
- Virtual Tour: View Virtual Tour for 634 Bluenose Crescent
- City: Waterloo
- Major Intersection: Eastbridge To Bluenose
- Full Address: 634 Bluenose Crescent, Waterloo, N2K 4H4, Ontario, Canada
- Kitchen: Main
- Living Room: Main
- Listing Brokerage: Re/Max Twin City Realty Inc., Brokerage - Disclaimer: The information contained in this listing has not been verified by Re/Max Twin City Realty Inc., Brokerage and should be verified by the buyer.

