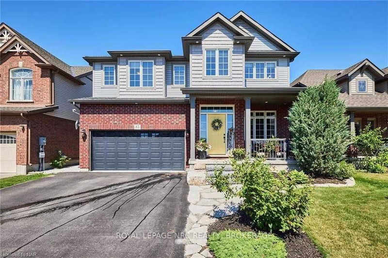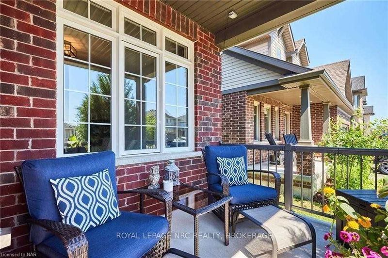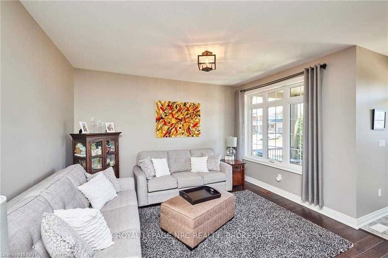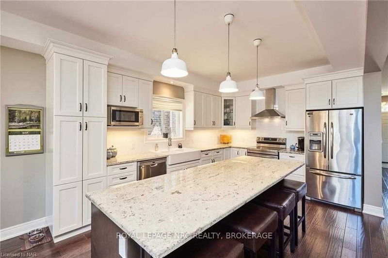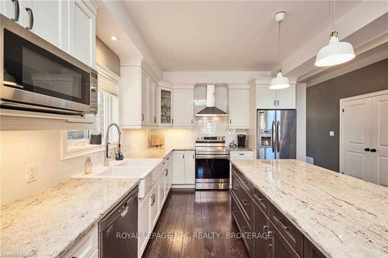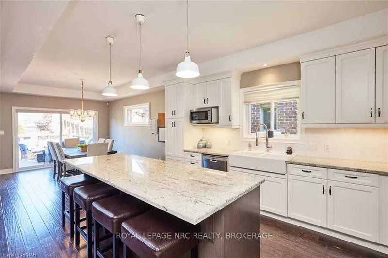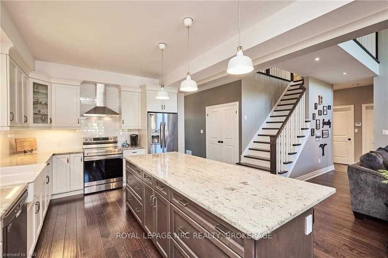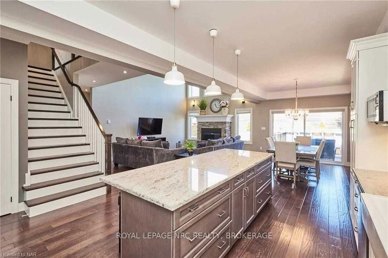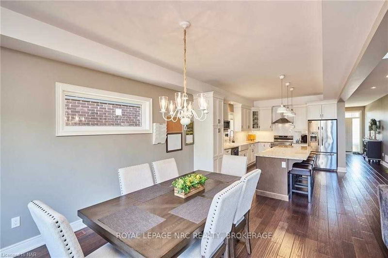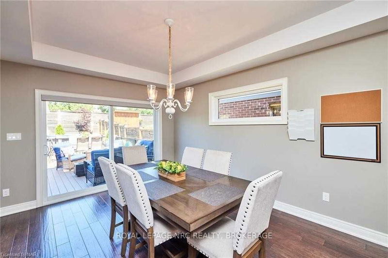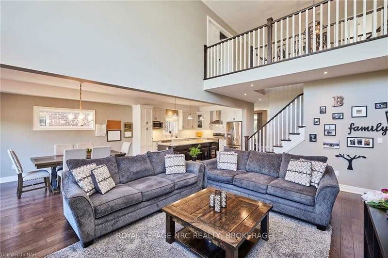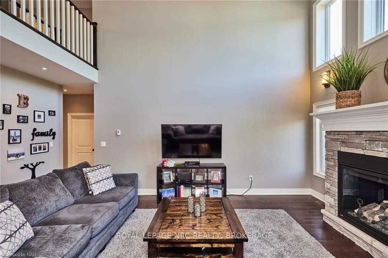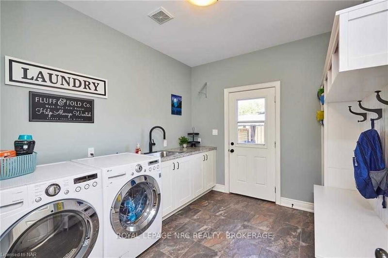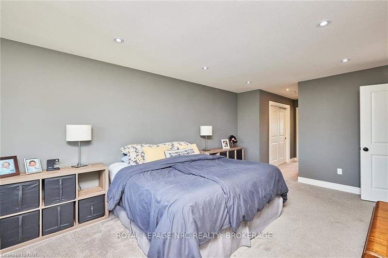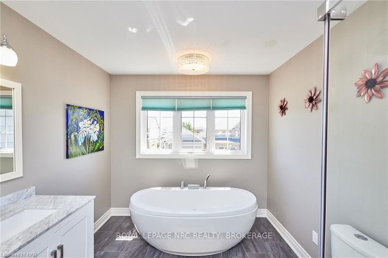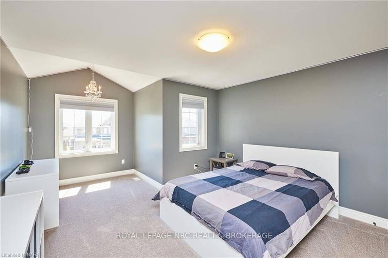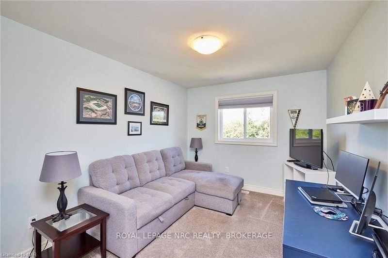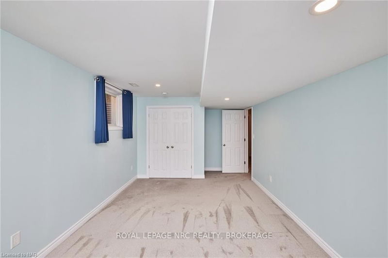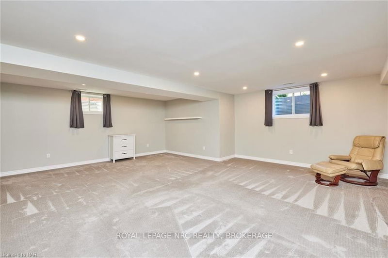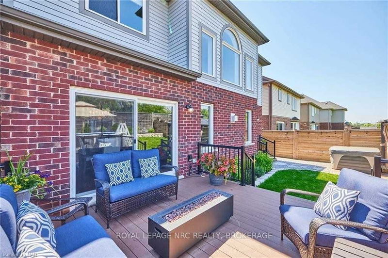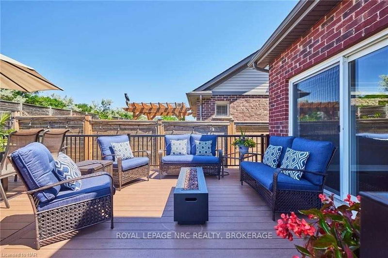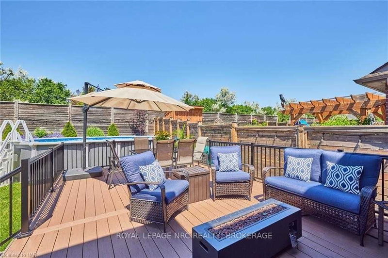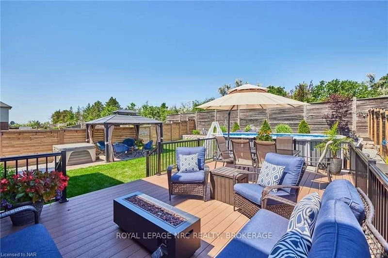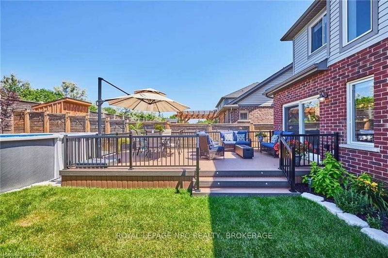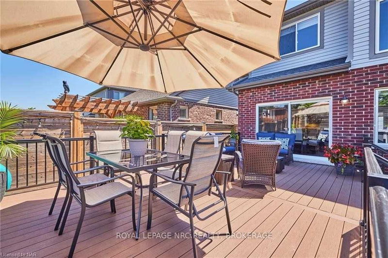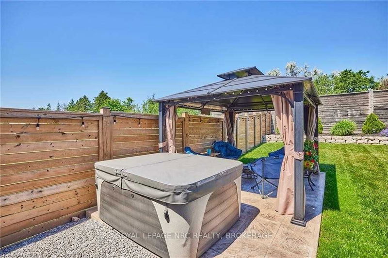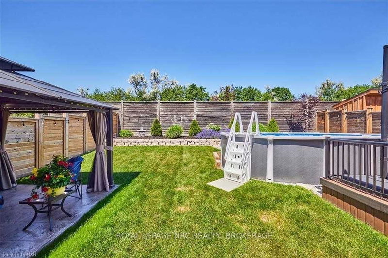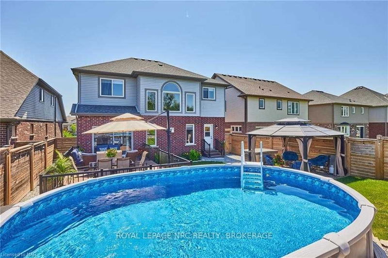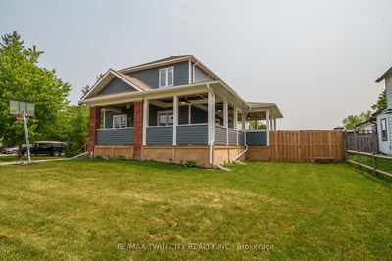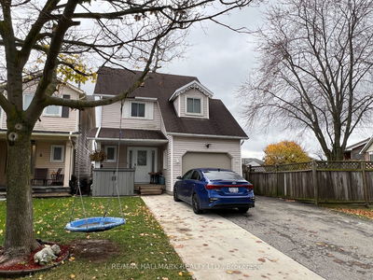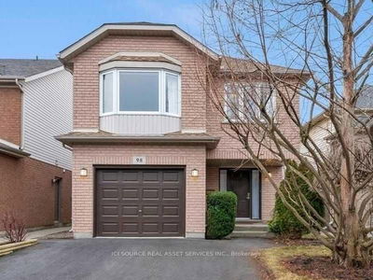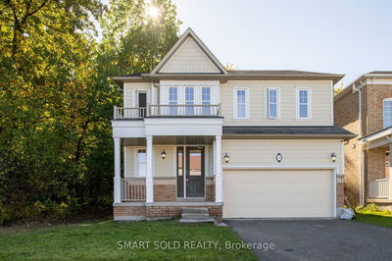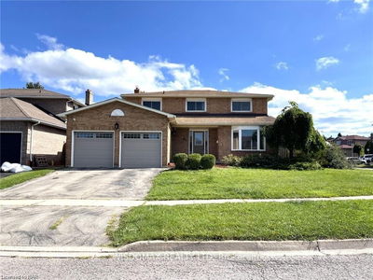Located In The Heart Of Niagara, This Spacious Two-Storey Home Is Finished On All Levels And Features A Backyard That Has Something For Everyone. This Property Was Built In 2014 And Boasts 2,950 Sqft Of Above Ground Space Including 4+1 Bedrooms, 3.5 Baths, An Eat-In Kitchen With Huge Island, Solid Surface Countertops And Plenty Of Cabinet Space. The Great Room Has A Stunning Two Storey Vaulted Ceiling, Gas Fireplace And Exquisite Hardwood Flooring. The Main Floor Also Includes A Separate Living Room, Laundry Room And 2 Piece Bath. Travel Upstairs To Find The Master Retreat With Walk-In Closet And Contemporary Ensuite Bath Including Soaker Tub, Separate Glass Enclosed Shower And Twin Sink Vanity. The Second Floor Includes 3 More Spacious Bedrooms And 4 Piece Bath. The Basement Is Fully Finished And Features A Large Rec Room, 5th Bedroom, 4 Piece Bath, Utility Room And Cold Cellar. Once You Step Into The Backyard Oasis You Will Discover The Serene Tranquility This Property Has To Offer.
Property Features
- Date Listed: Thursday, March 23, 2023
- City: Thorold
- Major Intersection: Winterberry To Tuliptree
- Full Address: 83 Tuliptree Road, Thorold, L2V 0A6, Ontario, Canada
- Kitchen: Main
- Living Room: Main
- Family Room: Main
- Listing Brokerage: Royal Lepage Nrc Realty, Brokerage - Disclaimer: The information contained in this listing has not been verified by Royal Lepage Nrc Realty, Brokerage and should be verified by the buyer.

