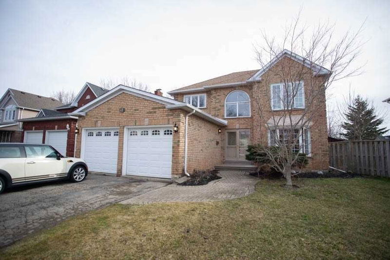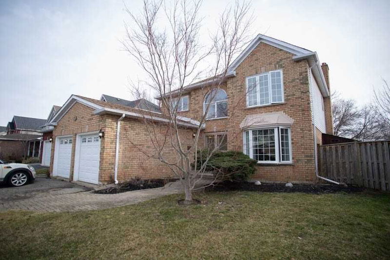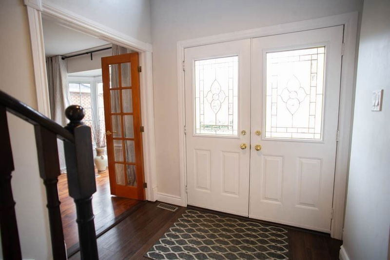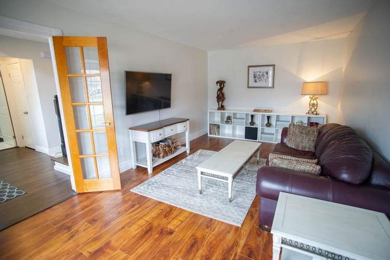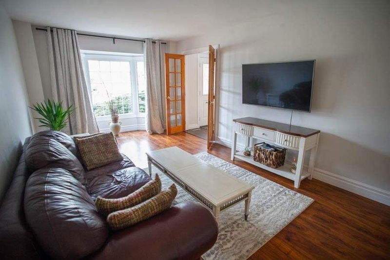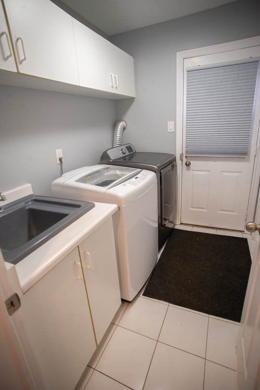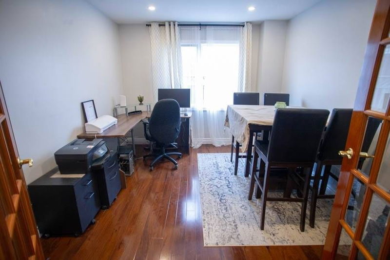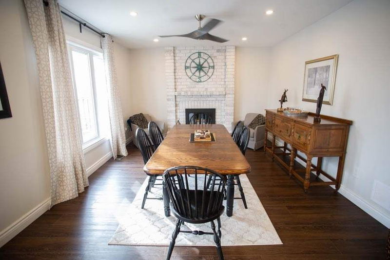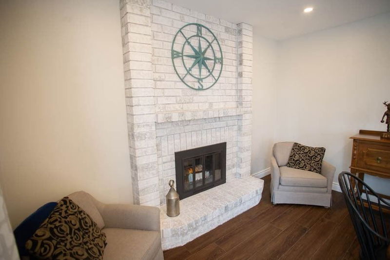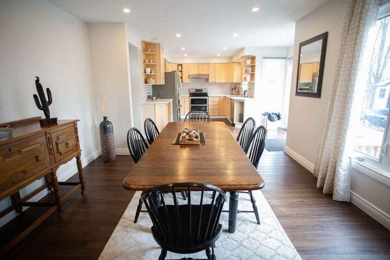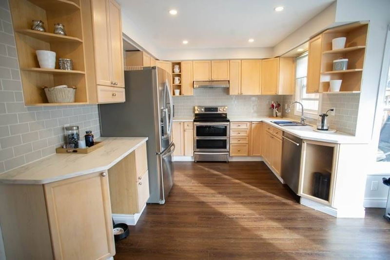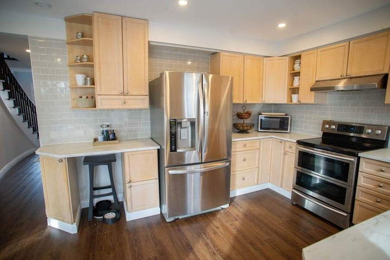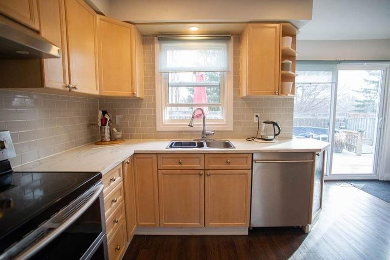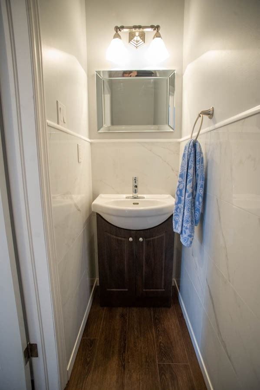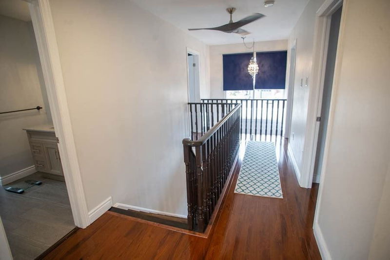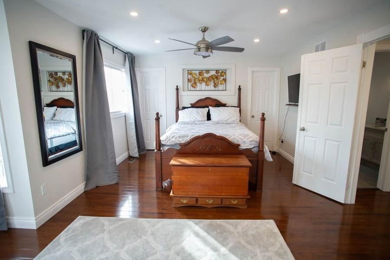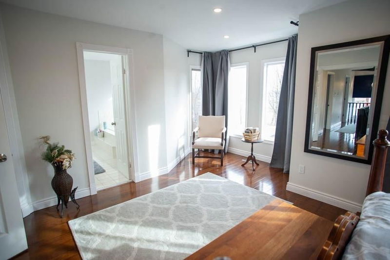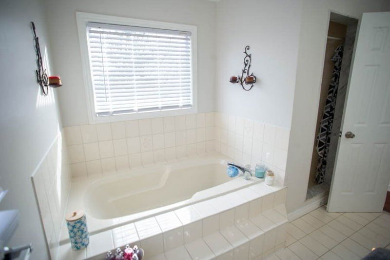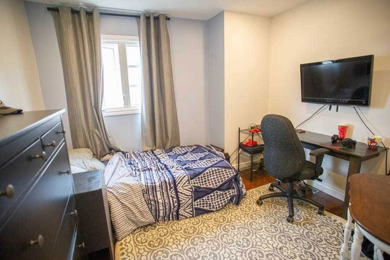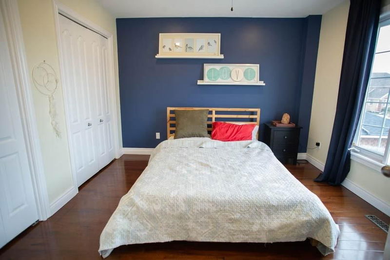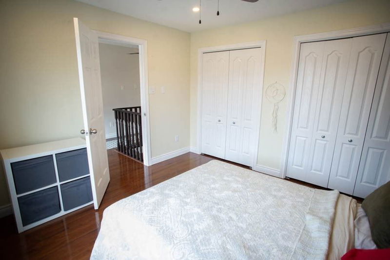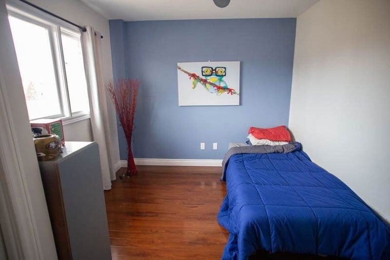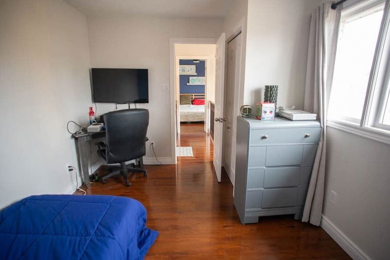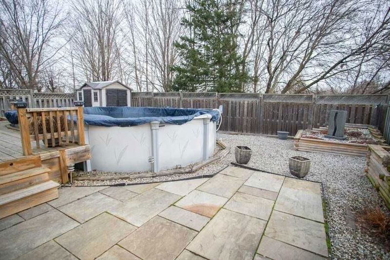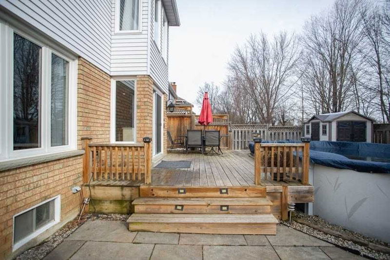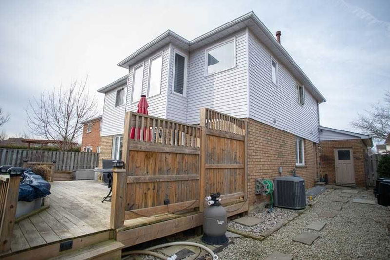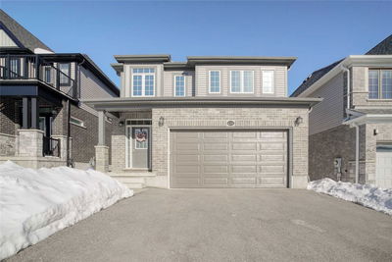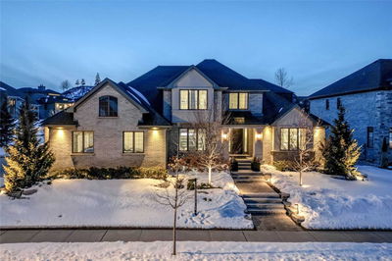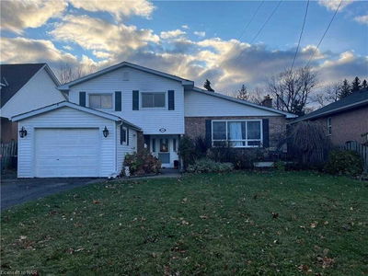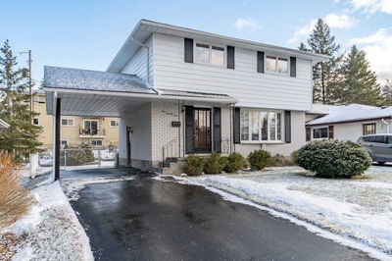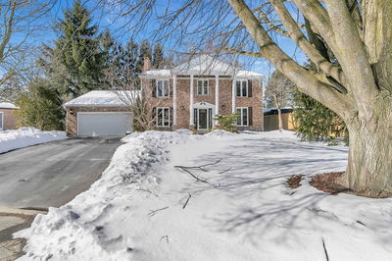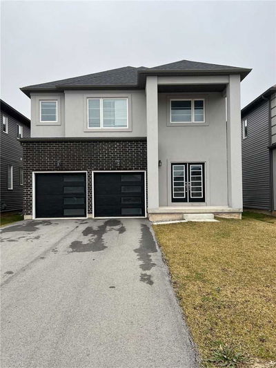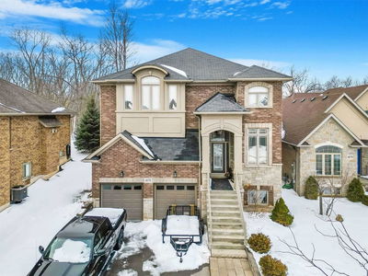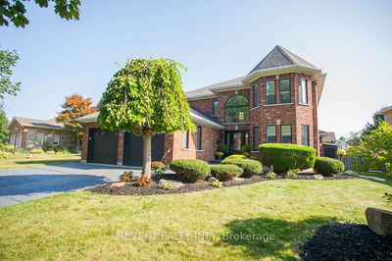Welcome To 41 Ravenwood Drive A 2-Storey Home Offering More Than 2200 Sqft Of Finished Living Space. This Home Features 4 Beds, 2.5 Baths, A Double Car Garage & A Stunning Above Ground Pool. Enter Into The Large Foyer To The Living Room With A Bay Window. Cozy Up To The Wood Fireplace In The Open Concept Dining Room & Kitchen. The Kitchen Features Stainless-Steel Appliances, Storage Space & A Sliding Door To The Back Deck (2021). Enjoy Summers In The Large Backyard With A 16X26 Above Ground Pool (2016). The Fully Fenced Yard Also Offers 2 Sheds & A Back Deck. The Main Floor Is Complete With An Office, 2-Piece Bath & Main Floor Laundry For Convenience. Upstairs You Will Find A Spacious Primary Bed With Double Closets & A 5-Piece Ensuite. The Ensuite Features Double Sinks, A Soaker Tub, A Stand-Up Shower & Stand-Up Shower. Downstairs You Will Find Every Handyman's Dream With A Workshop That Has A Workbench & Its Own Separate 60-Amp Service. The Rest Of The Home Has 200-Amp Service.
Property Features
- Date Listed: Friday, March 24, 2023
- Virtual Tour: View Virtual Tour for 41 Ravenwood Road
- City: Brantford
- Major Intersection: Yeoman Dr To Ravenwood Rd
- Full Address: 41 Ravenwood Road, Brantford, N3R 7S8, Ontario, Canada
- Living Room: Main
- Kitchen: Main
- Listing Brokerage: Revel Realty Inc., Brokerage - Disclaimer: The information contained in this listing has not been verified by Revel Realty Inc., Brokerage and should be verified by the buyer.

