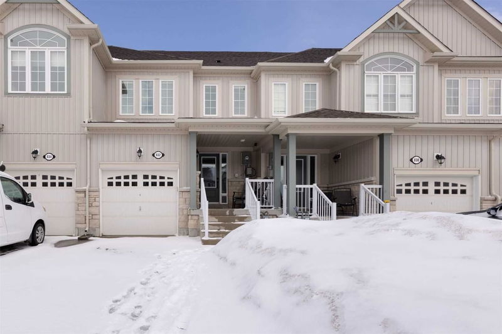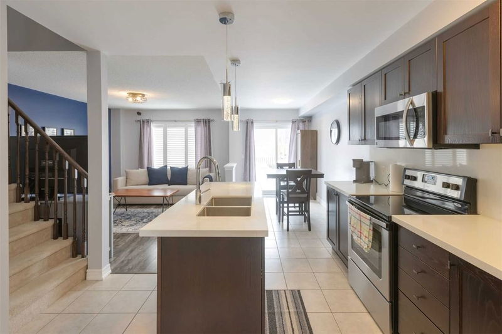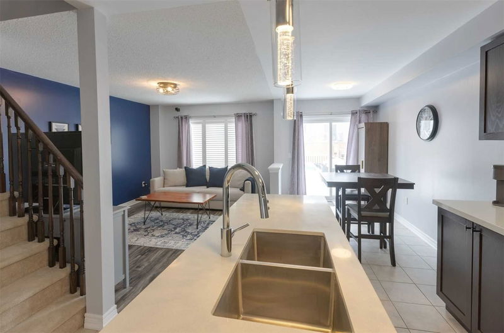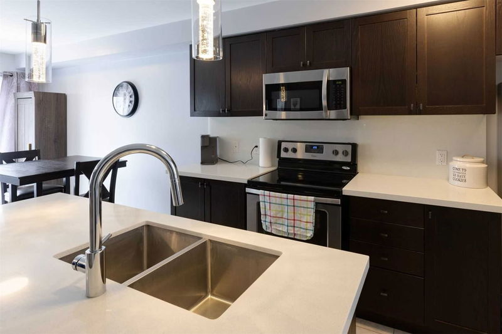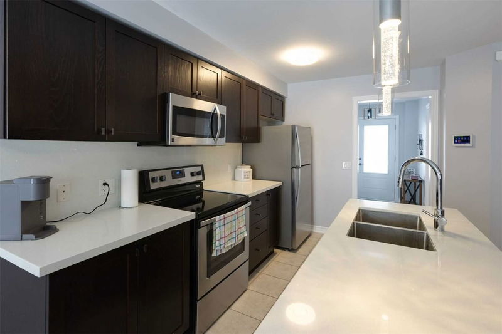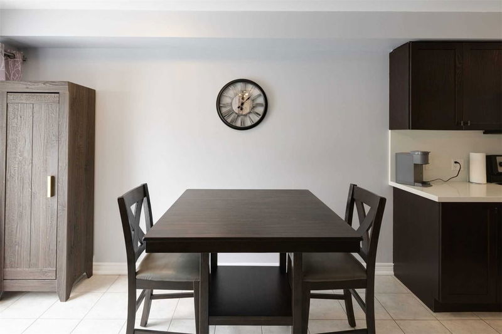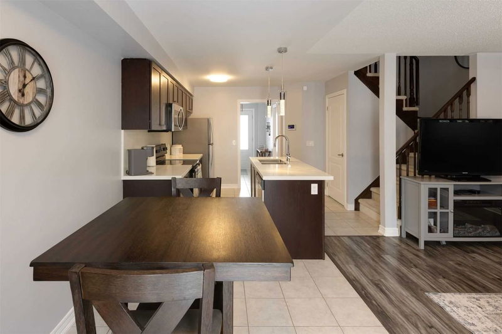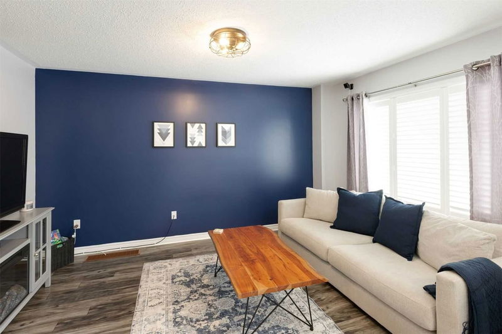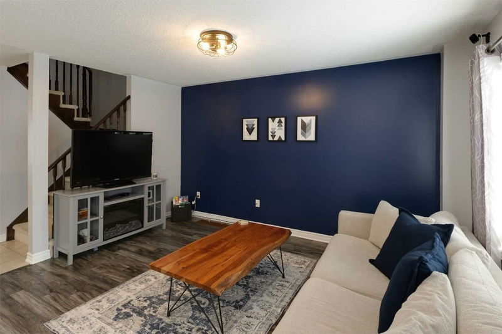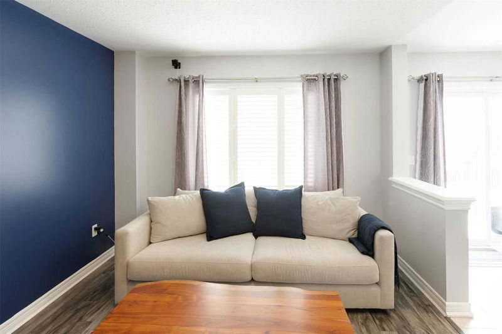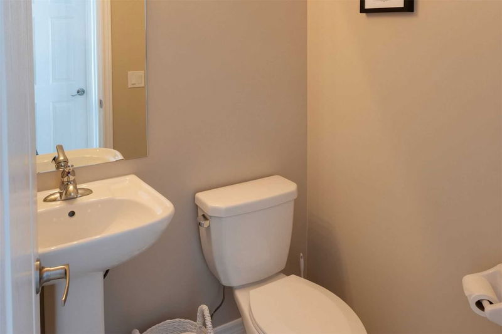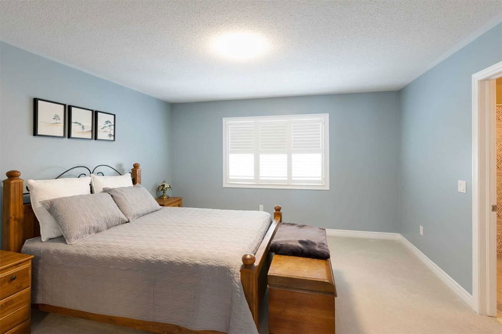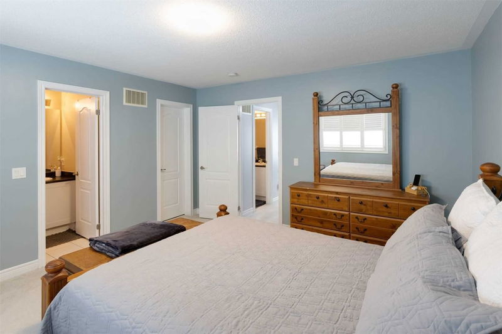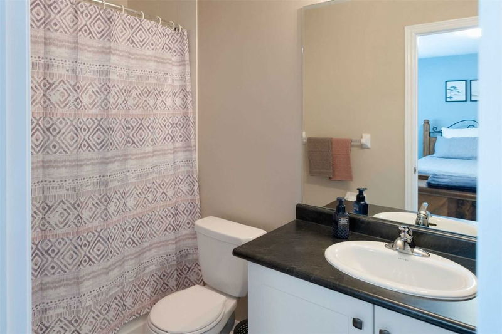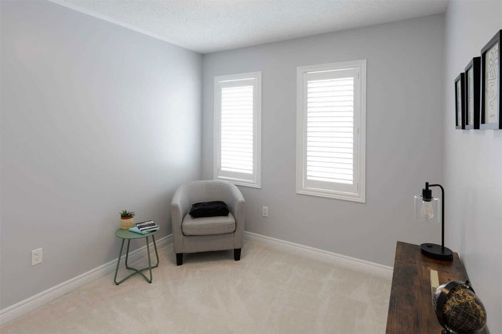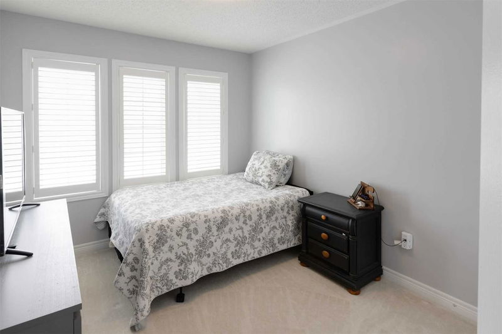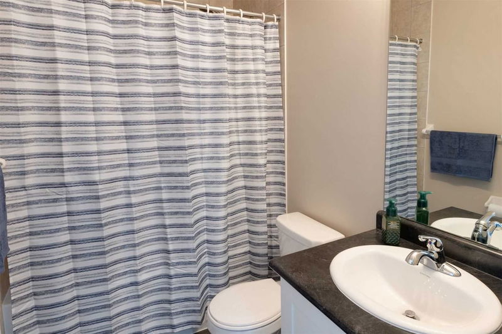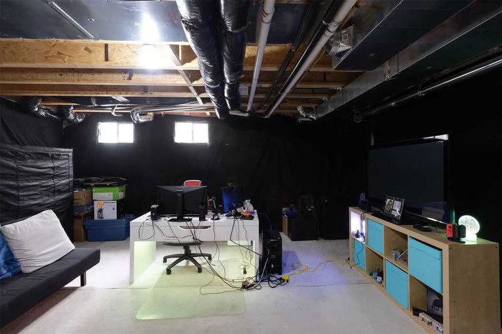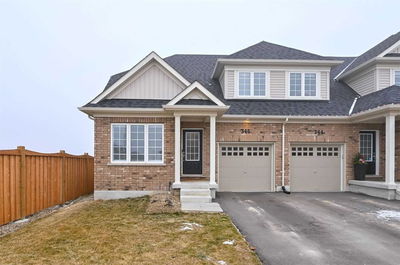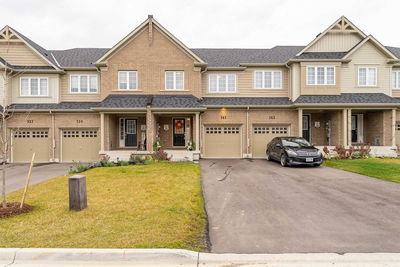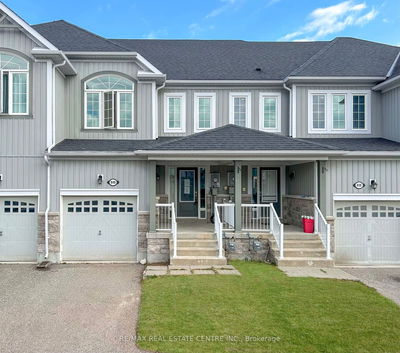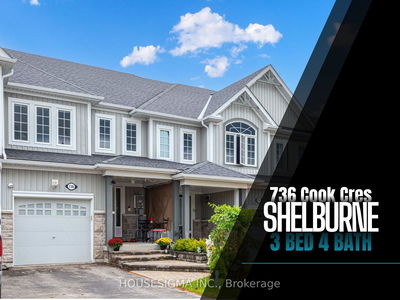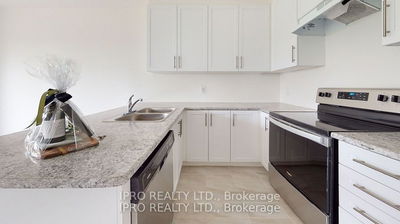Look No Further! Beautiful, Well-Maintained, Freshly Painted Townhome In A Family Friendly Neighborhood. This Home Features An Open Concept Main Level With A W/O To A Fully Fenced Yard With New Deck (2022). Kitchen Includes Upgraded Quartz Countertop & Backsplash And 4 Ss Appliances. Enjoy Convenient Garage Access From Inside. Upstairs Features A Large Primary Bedroom With 4Pc Ensuite And W/I Closet As Well As 2 More Good Sized Bedrooms And Another 4Pc Bath. Large Unfinished Basement Is Well Insulated And Just Awaits Your Finishing Touches.
Property Features
- Date Listed: Monday, March 27, 2023
- Virtual Tour: View Virtual Tour for 832 Cook Crescent
- City: Shelburne
- Neighborhood: Shelburne
- Major Intersection: Hwy 10 & Col Phillips Dr
- Full Address: 832 Cook Crescent, Shelburne, L9V 3T9, Ontario, Canada
- Kitchen: B/I Dishwasher, Centre Island, Quartz Counter
- Listing Brokerage: Right At Home Realty, Brokerage - Disclaimer: The information contained in this listing has not been verified by Right At Home Realty, Brokerage and should be verified by the buyer.

