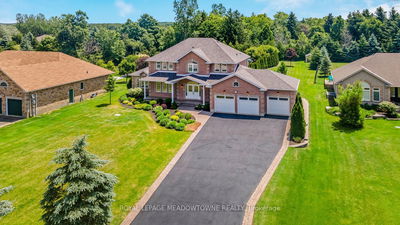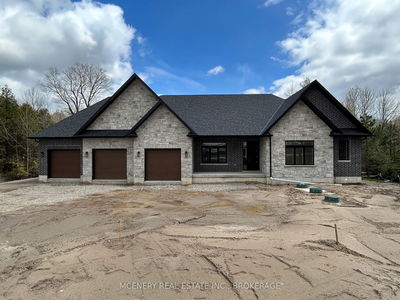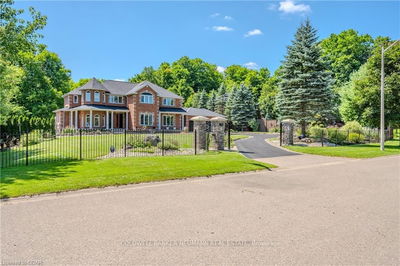Down A Long-Paved Drive Tucked Behind The Tree Line A Gorgeous Professionally Landscaped Large Home With Detached 2 Car Garage. Slate Tiles, Large Barn Board Style Floors And Staircases. Custom Kitchen And Large Eat In/ Entertainment Areas. Walk Outs To Both Decks And Side Entry Makes This Home Perfect In All Seasons. Grab Your Popcorn And Watch A Movie Or Have A Nice Evening By The Fire With A Glass Of Wine. This House Is A Showstopper With 4+1 Bedroom, 4+1 Bath, A Loft Playroom Or Office, Finished Basement With Kitchen And Family Room. Come See If For Yourself!
Property Features
- Date Listed: Tuesday, March 28, 2023
- Virtual Tour: View Virtual Tour for 5538 Eighth Line
- City: Erin
- Neighborhood: Erin
- Major Intersection: Dundas St W And Eighth Line
- Kitchen: Slate Flooring, Custom Counter, Custom Backsplash
- Living Room: Hardwood Floor, Gas Fireplace, W/O To Patio
- Kitchen: Combined W/Family, Laminate, Above Grade Window
- Family Room: Combined W/Kitchen, Above Grade Window, Laminate
- Listing Brokerage: Re/Max Real Estate Centre Inc., Brokerage - Disclaimer: The information contained in this listing has not been verified by Re/Max Real Estate Centre Inc., Brokerage and should be verified by the buyer.

















































