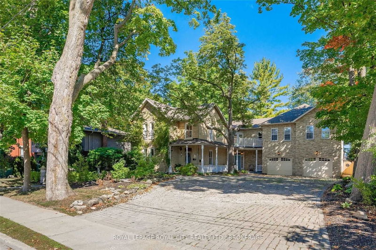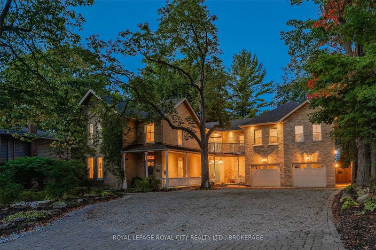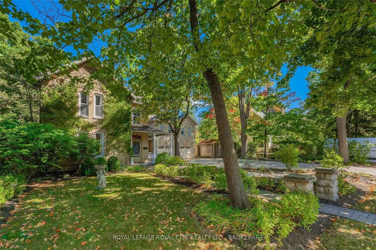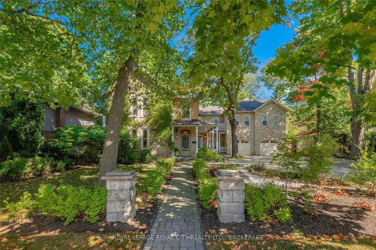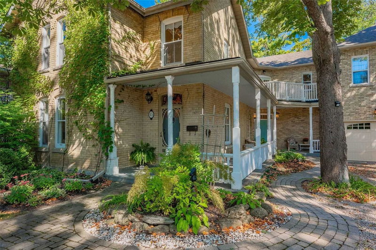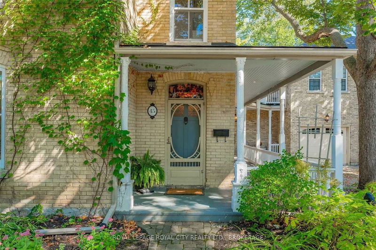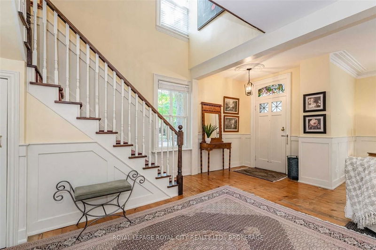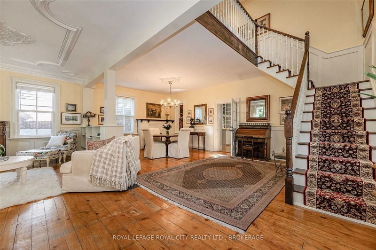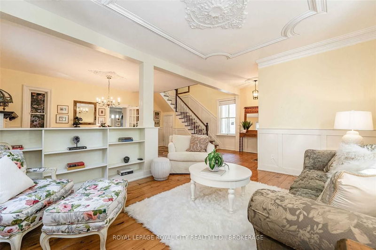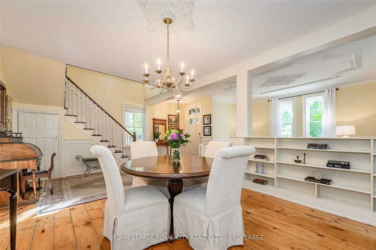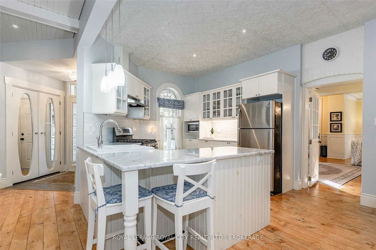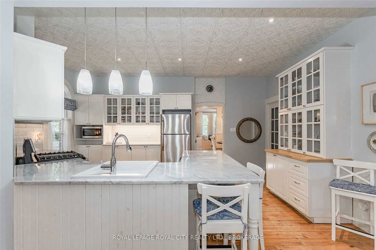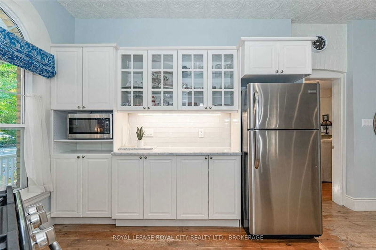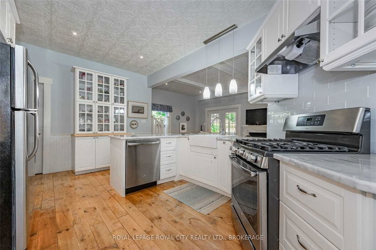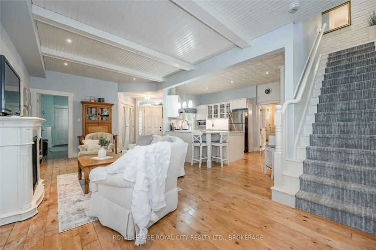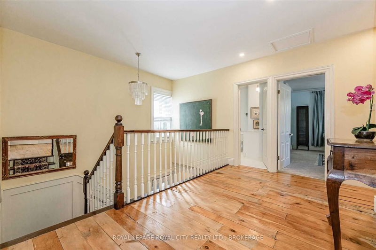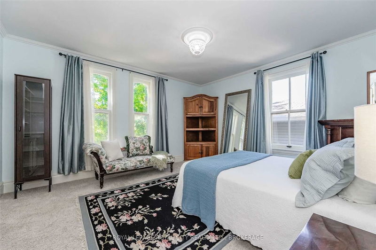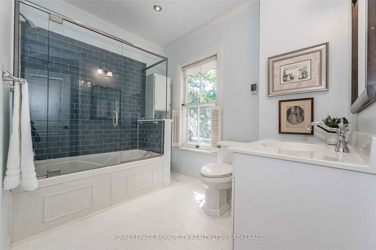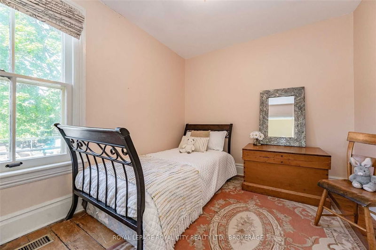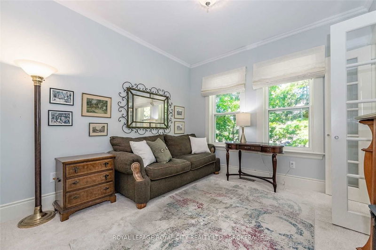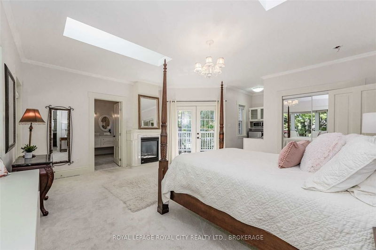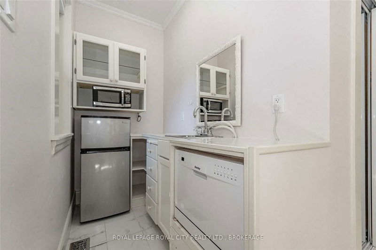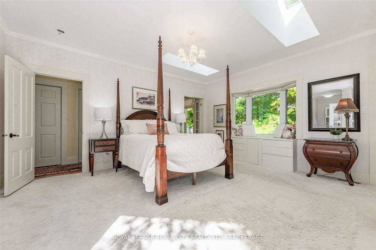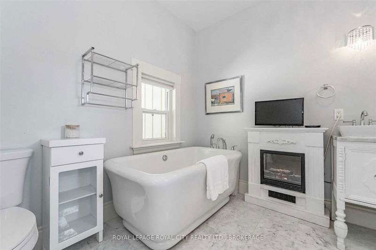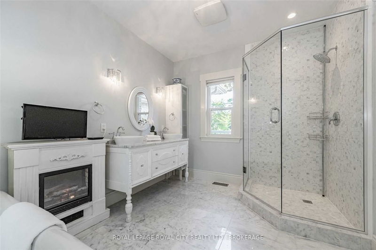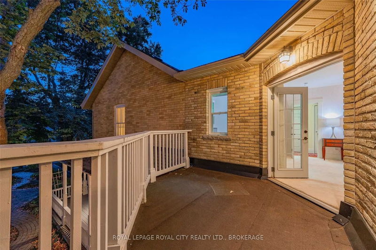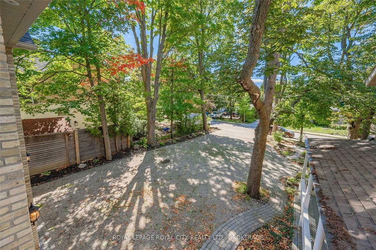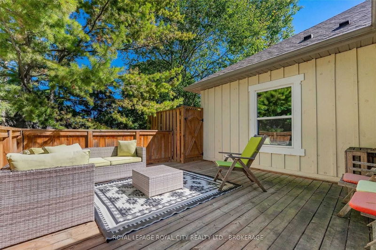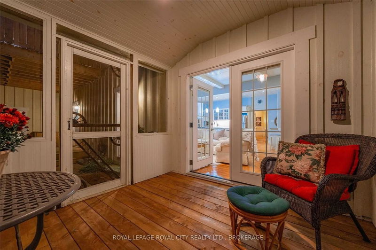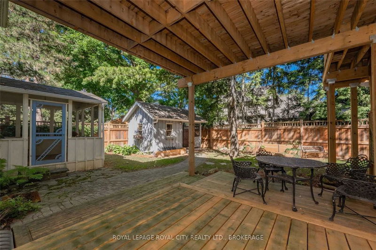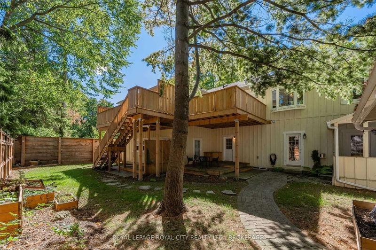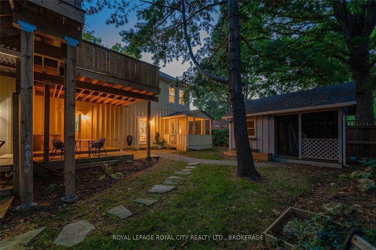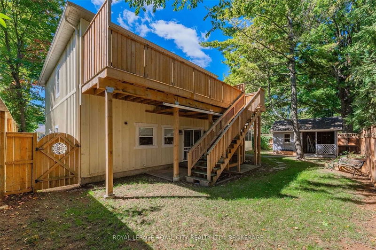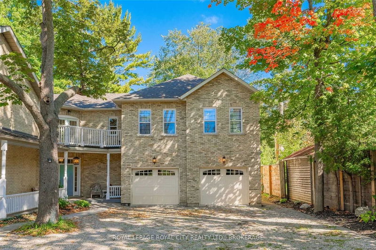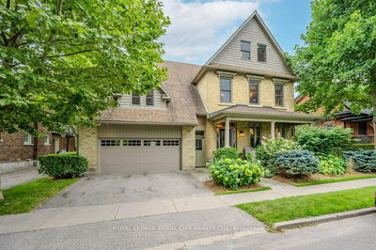There Are Those Houses That You Can't Help But Stop And Stare At. Your Imagination Will Start To Paint A Romantic Picture Of What Might Go On Beyond The Front Door & Somehow Those Thoughts Immediately Warm Your Heart. If You Could Use One Word To Describe This Home, It Would Be Magical. The Original Home Was Built In 1885 And With Great Care & Consideration, The Perfectly Mastered Addition Was Completed In 2017. The Way That The 2 Blend Together Looks As Though They Have Been As One From The Beginning. There Is A Charming Wrap-Around Porch That You Could Sit On For Days & Watch The Neighbourhood Stroll By. The Main Part Of The Home Has Maintained Its Historical Integrity With The Moldings, Woodwork, & Regal Staircase. While The Addition Has Allowed Adding The Modern-Day Conveniences Of A New Home. To Make Things Even Better & Extremely Functional There Is A Completely Self-Contained Second Unit Which Is Laid Out As A 2-Story, 2-Bed Home W/ 2 Full Washrooms, It's Own Laundry.
Property Features
- Date Listed: Wednesday, March 29, 2023
- Virtual Tour: View Virtual Tour for 45 Stuart Street
- City: Guelph
- Neighborhood: Central East
- Major Intersection: Stuart Street & Lemon Street
- Full Address: 45 Stuart Street, Guelph, N1E 4S6, Ontario, Canada
- Family Room: Fireplace, Hardwood Floor
- Kitchen: Hardwood Floor
- Living Room: Fireplace, Hardwood Floor
- Kitchen: Main
- Living Room: Main
- Listing Brokerage: Royal Lepage Royal City Realty Ltd., Brokerage - Disclaimer: The information contained in this listing has not been verified by Royal Lepage Royal City Realty Ltd., Brokerage and should be verified by the buyer.

