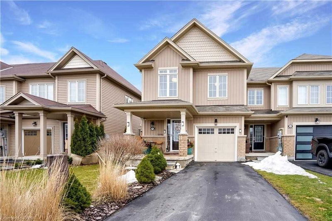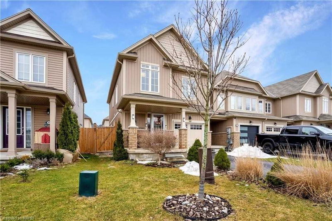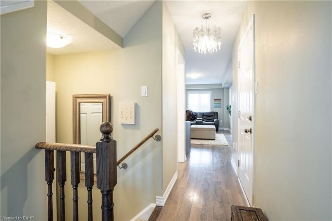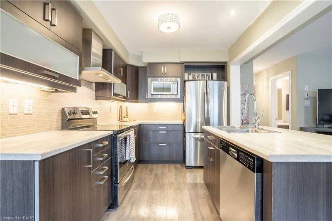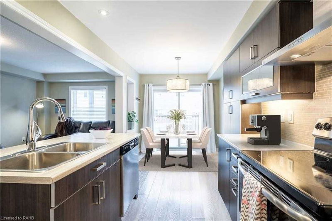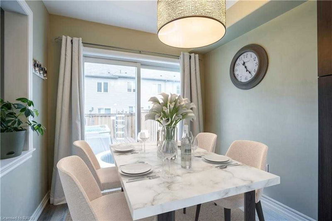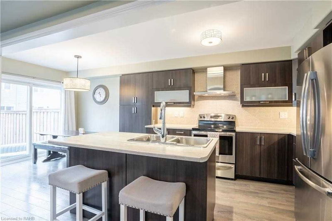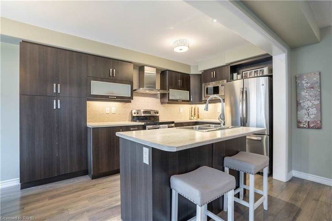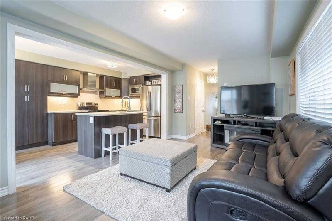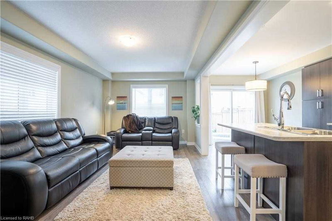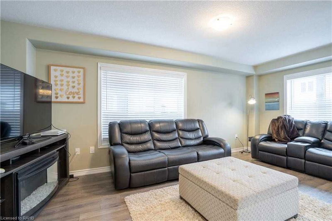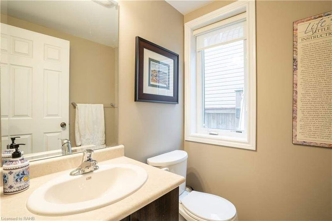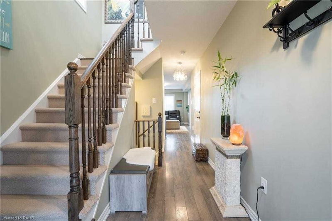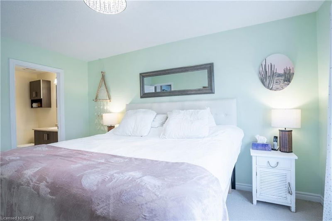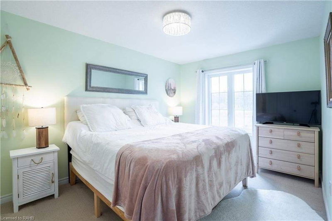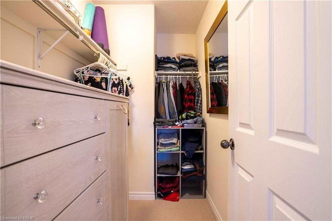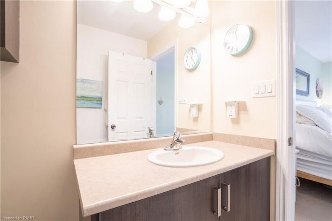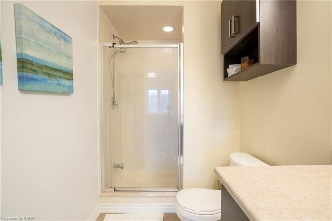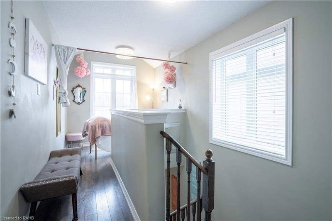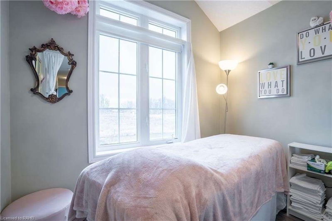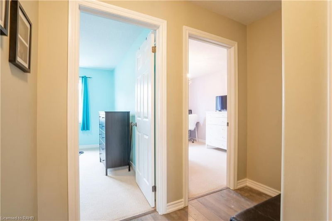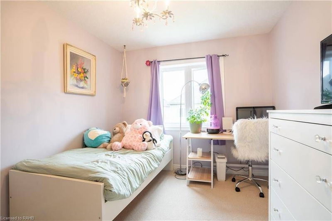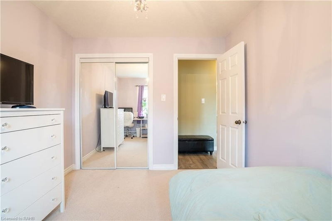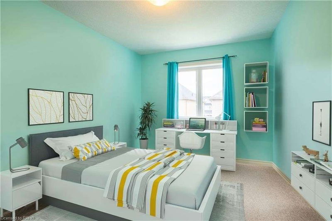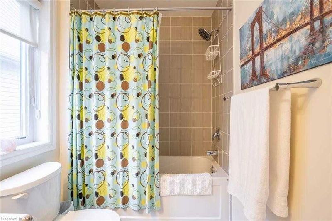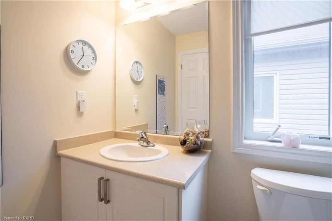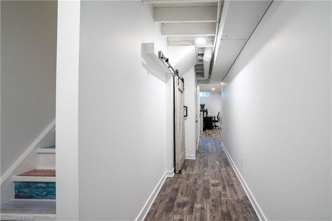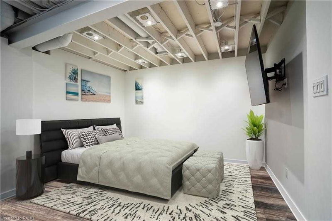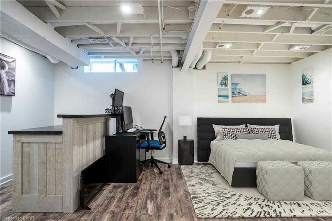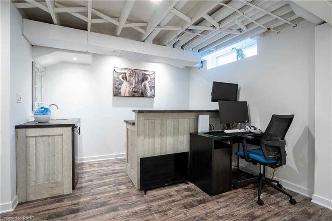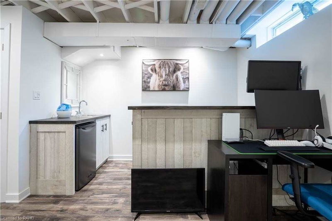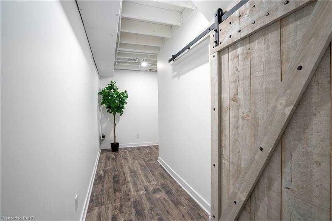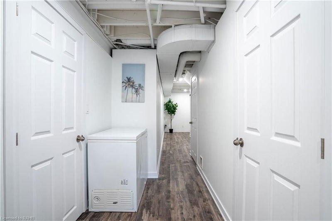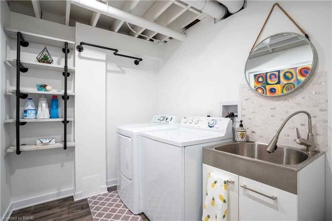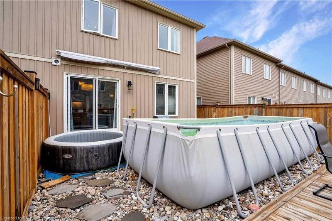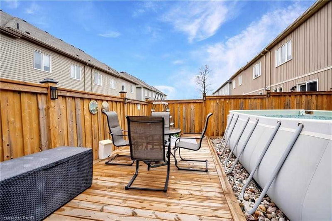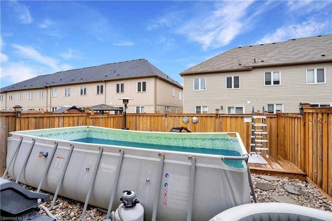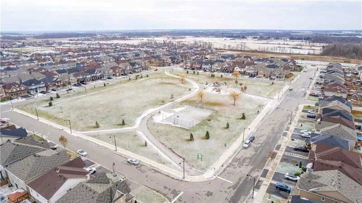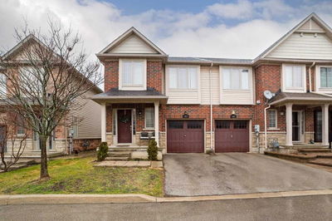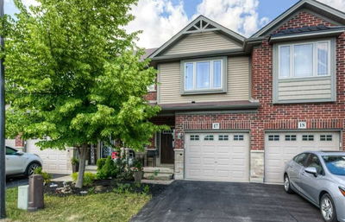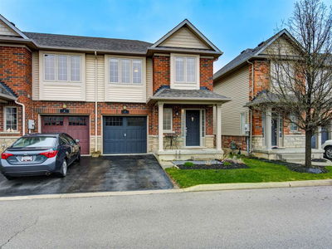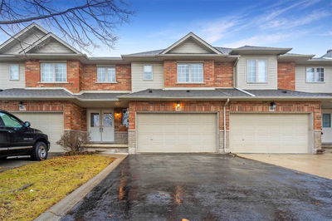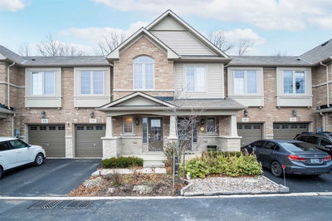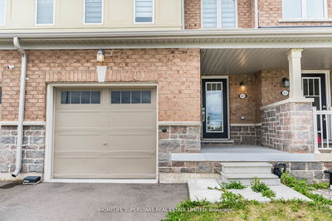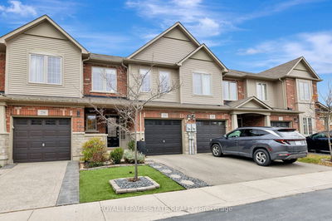Rue Freehold In Binbrook! This Beautiful End-Unit Townhome Sits Is Finished Top To Bottom And Is A Rarely Offered True Freehold With No Road Fees. This Gorgeous Home Offers A Spacious Open-Concept Carpet-Free Main Floor, Complete With Upgraded Laminate Floors And Updated Lighting Throughout. The Large Living Room Opens To A Spacious Kitchen Featuring Updated Stainless Steel Appliances, Island With Storage And Breakfast Bar, And Loads Of Cabinet Space (Just Check Out That Gorgeous Pantry!). A Two-Piece Bathroom, Man Door To The Garage And Large Entryway Closet Complete The Main Floor. Travel Upstairs To Find A Spacious Master Suite With Walk-In Closet And Three-Piece Ensuite With Upgraded Glass Shower. Two More Generous Bedrooms, A Four-Piece Bathroom And A Brightly-Lit Loft Complete The Top Floor. The Professionally Finished Basement Offers Over 500Sf Of Additional Living Space, With A Stunning Wet Bar, Large Rec Room And Separate Laundry Room, As Well As Convenient Storage.
Property Features
- Date Listed: Thursday, March 30, 2023
- Virtual Tour: View Virtual Tour for 191 Gowland Drive
- City: Hamilton
- Neighborhood: Binbrook
- Full Address: 191 Gowland Drive, Hamilton, L0R 1C0, Ontario, Canada
- Kitchen: Main
- Family Room: Main
- Listing Brokerage: Keller Williams Complete Realty, Brokerage - Disclaimer: The information contained in this listing has not been verified by Keller Williams Complete Realty, Brokerage and should be verified by the buyer.

